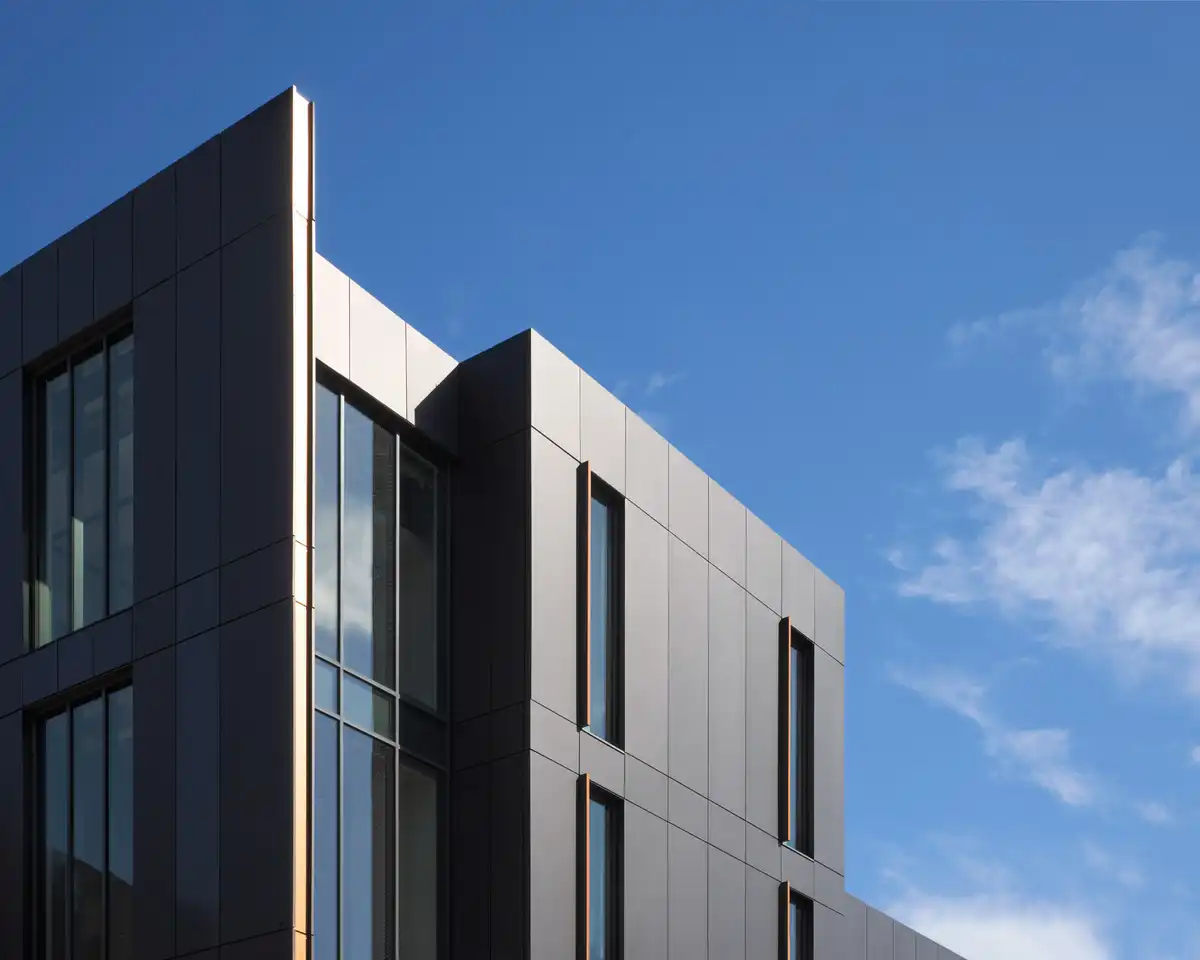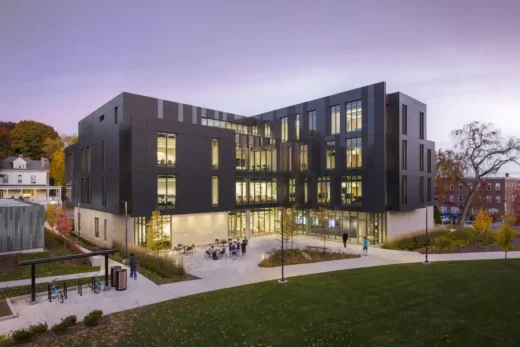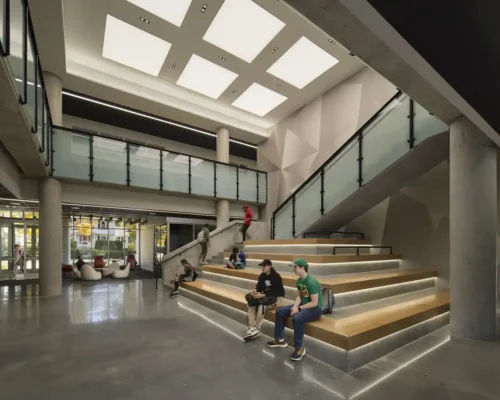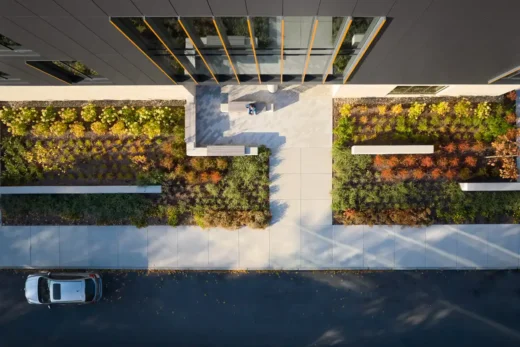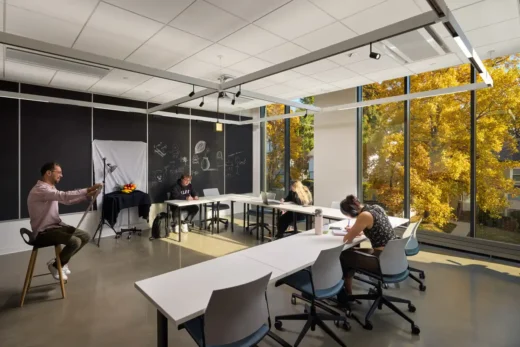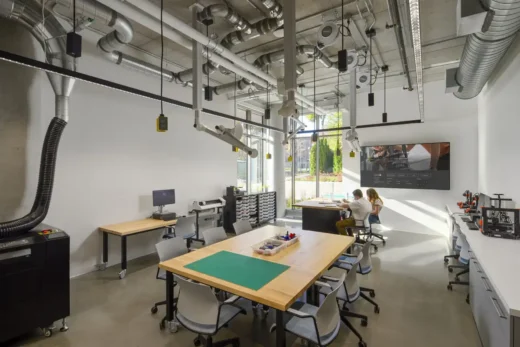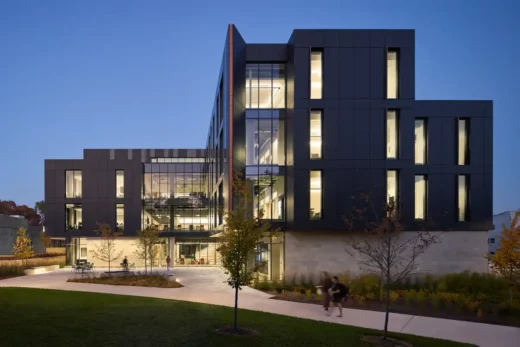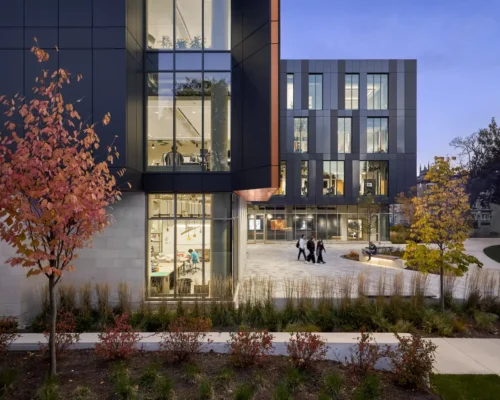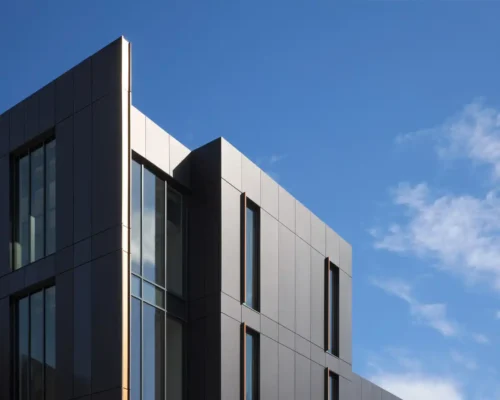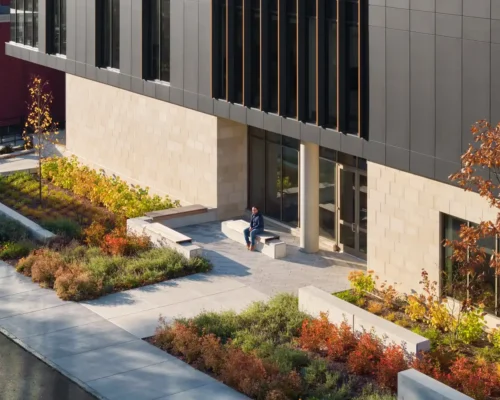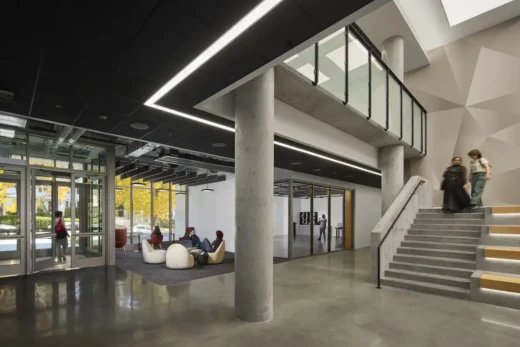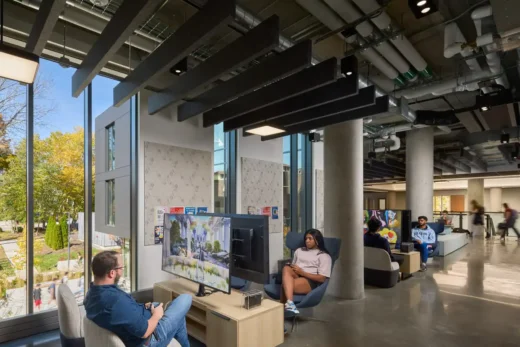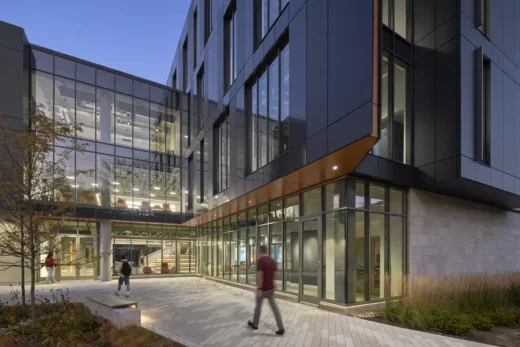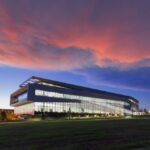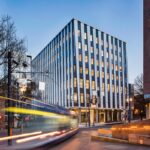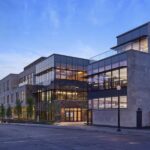Clark University Center for Media Arts, Computing, and Design, Campus Building Massachusetts, MA architecture photos
Clark University Center for Media Arts, Computing, and Design in Worcester, MA
May 8 + 6, 2025
Design: Ayers Saint Gross
Location: CMACD, 7 Hawthorne Street, Worcester, Massachusetts, USA
Award-winning interdisciplinary design firm Ayers Saint Gross designed a new addition to Clark University’s campus that blends spaces for game design, computing, and the arts in an inspiring contemporary environment.
Images Courtesy Ayers Saint Gross
Address: 7 Hawthorne St, Worcester, MA 01610, United States of America
Clark University Center for Media Arts, Computing, and Design
Clark University Center for Media Arts, Computing, and Design, MA, USA
The university’s Center for Media Arts, Computing, and Design (CMACD) is a hub for collaborative learning and research, uniting the recently acquired Becker School of Design & Technology — one of the leading video design schools in the country — with Computer Science and Visual & Performing Arts. Merging cutting-edge technology and a vibrant academic mission, this new facility fosters innovation and student engagement.
The design’s success is driven by a cross-community approach, engaging faculty, students, and industry professionals throughout the process. A highly diverse stakeholder group ensured the building responds to a myriad of learning styles, technological needs, and programmatic goals. The resulting facility leverages cutting-edge technology to positively influence learning, creativity, and collaboration.
The Center for Media Arts, Computing, and Design prioritizes inclusivity through flexible, adaptable spaces that support a range of abilities and education styles, reinforcing the university’s commitment to accessibility and equity. The CMACD features strategic glass elements that highlight key spaces, like the digital media gallery that showcases student work alongside video installations that bring their concepts to life.
Learning spaces — including a video game library, robotics lab, incubator space, maker space, data science lab, A/V production and recording studios, and flexible classrooms — support hands-on exploration and group work. Adaptive technology enhances engagement, from real-time visualization tools to immersive learning environments. Throughout the design process, Ayers Saint Gross navigated complex coordination between disciplines, aligning architecture, technology, and pedagogy.
Center for Media Arts, Computing, and Design at Clark University. Courtesy Ayers Saint Gross.
The CMACD’s design was informed by a broader campus planning effort. Working with key stakeholders, Ayers Saint Gross completed a comprehensive assessment of the university’s building inventory, addressing needs for growing enrollment numbers. Through the space assessment process, specific facility needs for Clark University’s expanding technology and design programs were identified. Ayers Saint Gross shared the university leadership’s belief that the center’s design should be of its time while forward-looking.
The façade features an array of matte black composite metal panels punctuated by high gloss accents. Copper panels frame entries and add warmth, while the building’s base is wrapped with honed limestone, connecting the CMACD back to campus. Inside, polished concrete floors, modern finishes, and a restrained palette create a neutral setting that allows student creativity to take center stage. Acoustic panels and specialized flooring optimize sound control in larger spaces. The center’s focus on technology is reflected in carpet patterns inspired by circuit boards and glazing frit patterns that resemble pixels. Floor-to-ceiling windows maximize daylight, enhancing the environment’s biophilic connections, and flexible furniture supports the spaces’ ability to be dynamic and adaptable.
In considering the building’s surroundings, Ayers Saint Gross incorporated several key details into the design. Glass reveals identify entrances and create visual connections to the campus and its surrounding neighborhood. The scale and appearance of the building were carefully planned to ensure the CMACD is a good neighbor — strategically recessing the upper level allows five stories to read as three, responding to the rhythm and height of residences across the street. At the ground level, the landscape design maintains clarity and interest throughout every season. Outdoor spaces feature cast-in-place concrete seat-walls and wood-topped benches with built-in lighting to provide a light, airy feel, while the planting design echoes the linear rhythm of the seating plan.
The center sets a new standard for sustainable building on Clark University’s campus by utilizing green energy solutions and technology. The project earned LEED Gold by improving the land use of the site, which was formerly a parking lot, and responsibly using resources, integrating features like a green roof. An efficient irrigation system reduces outdoor potable water use by 51%, while low-flow fixtures reduce indoor potable water use by 22%. A geothermal well field below the CMACD’s northwest entry plaza provides the building with its operational energy requirements using no on-site combustion. Responsibly sourced materials were prioritized throughout the project, reducing its embodied carbon by 18% compared to buildings of a similar size and type. Low-emitting materials were chosen to improve indoor air quality for students and staff, and an abundance of daylight and outdoor views bolster well-being.
As home to one of the nation’s leading programs in game design and technology, the Center for Media Arts, Computing, and Design at Clark University provides flexible spaces for faculty and students. By bringing together diverse academic disciplines under one roof, the center serves as a catalyst for creative exploration and technological advancement. With its thoughtfully designed spaces, commitment to sustainability, and future-proof approach, the building reflects Ayers Saint Gross’s vision of creating environments that inspire and empower the next generation, encouraging students to push creative boundaries.
Cultivate Shop in Worcester, Massachusetts – Building Information
Credit all assets as “Courtesy Ayers Saint Gross.”
About Ayers Saint Gross
Ayers Saint Gross – https://ayerssaintgross.com/ is an interdisciplinary design firm of architects, planners, landscape architects, interior designers, graphic designers, and space analysts. The studio works with mission-driven clients around the world to create places for shared knowledge and culture. Ayers Saint Gross’s work is driven by a respect for past wisdom, a mind to future potential, and an obligation to leave places better than the firm found them. From higher education institutions to cultural landmarks, Ayers Saint Gross delivers excellence at every scale.
Photographer: John Horner Photography
Clark University Center for Media Arts, Computing, and Design, Worcester Massachusetts images / information received 060525
Location: Worcester, central Massachusetts, USA.
Massachusetts Buildings
Massachusetts Architecture – selection below:
New Architecture in Worcester, MA
Blackstone Heritage Corridor Visitor Center
Design: designLAB architects
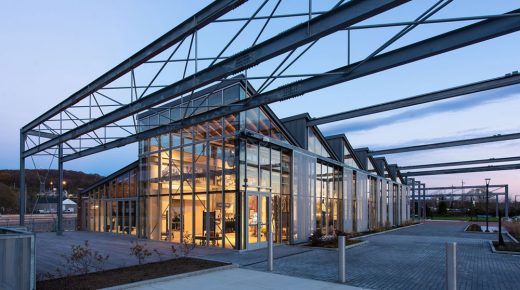
photo : Chuck Choi
Massachusetts Architecture
Folly Point Pool House Becket
Architects: Butz + Klug Architecture
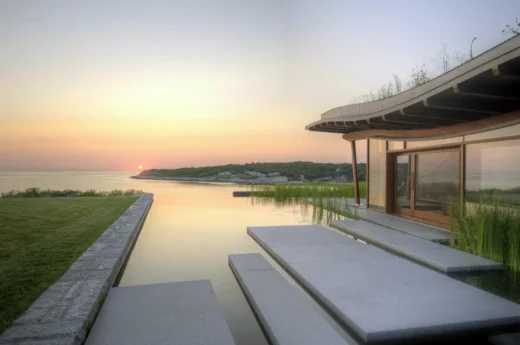
photos : Millicent Harvey, Butz + Klug Architecture
Doris Duke Theatre, 358 George Carter Rd, Becket, MA
Architects: Mecanoo
+++
Massachusetts Higher Education Buildings
Massachusetts College of Art and Design Building
Design: Ennead Architects
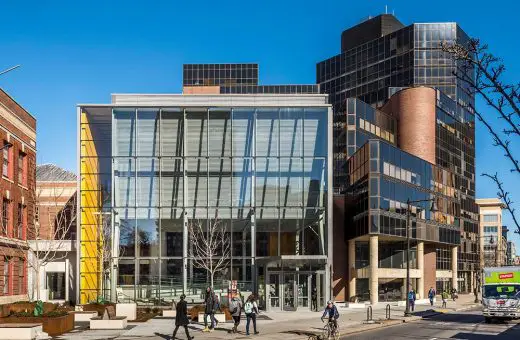
photograph © Peter Vanderwarker
Isenberg School of Management Building, Amherst
Design: BIG-Bjarke Ingels Group with Goody Clancy
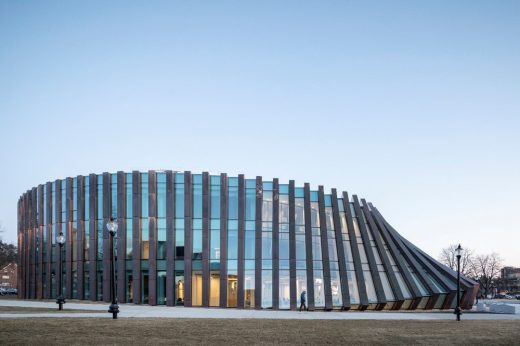
photo © Laurian Ghinitoiu
Lunder Arts Center, Lesley University, Cambridge
Design: Bruner/Cott & Associates, Architects
Emerson College Building
KlingStubbins Architects
Jacob’s Pillow Dance Building in Becket, Becket
Design: David Croteau of Flansburgh Architects
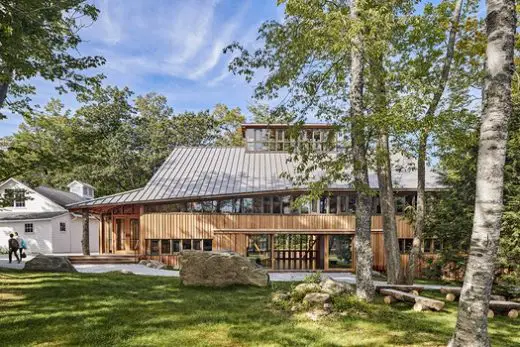
photo : Robert Benson Photography
Comments / photos for the Clark University Center for Media Arts, Computing, and Design, Worcester Massachusetts designed by Ayers Saint Gross page welcome

