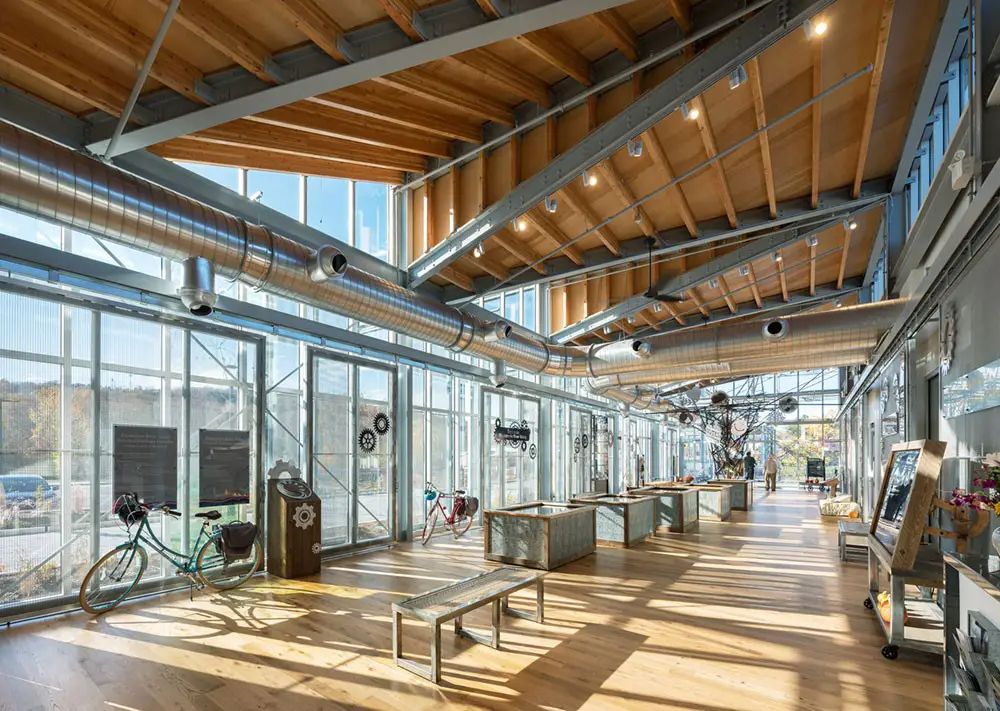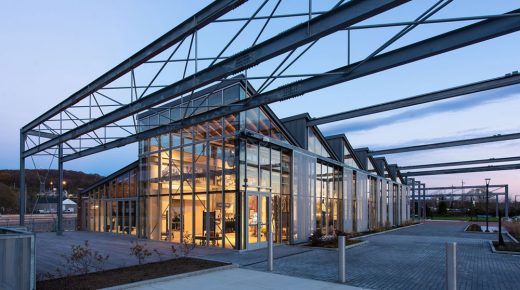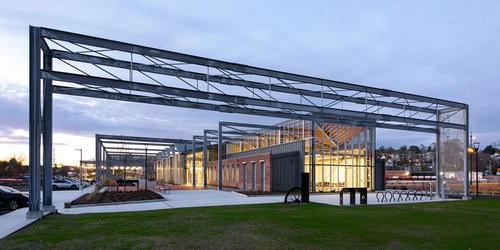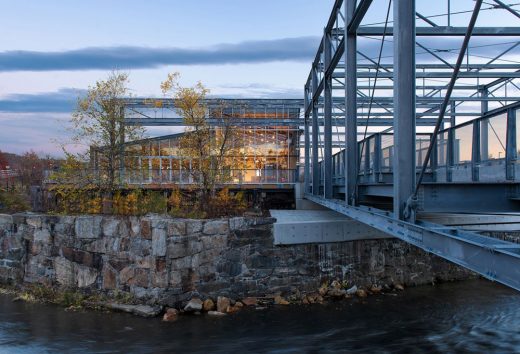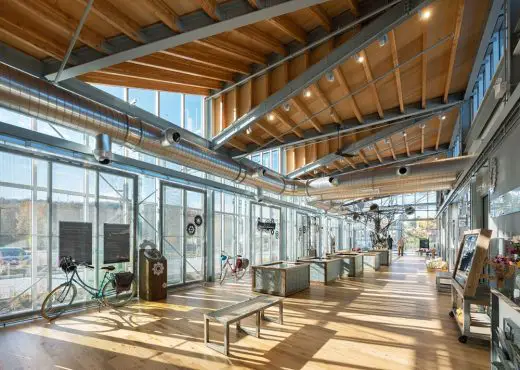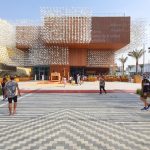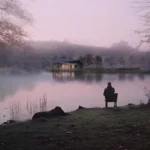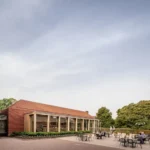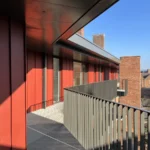Worcester Blackstone Visitors Center, Contemporary Massachusetts Property, MassDOT Building News
Worcester Blackstone Visitors Center, MA
Dec 4, 2020
Address: 3 Paul Clancy Way, Worcester, MA 01607, USA
Phone: 508-341-0741
Location: Worcester, Massachusetts, United States of America
Design: designLAB architects
Photos by Chuck Choi
Worcester Blackstone Visitors Center Building
Rising like a phoenix from the ashes’— literally. The Blackstone Visitor’s Center in Worcester, MA, was originally planned as an adaptive reuse renovation of the former Washburn & Moen wire mill in Worcester’s Quinsigamond Village. Then, in 2010, a fire swept through the original mill building, burning it to the ground and prompting a radical redesign for an entirely new building. Now, nearly a decade later, the Blackstone Visitors Center engages the community with restored access to its treasured industrial heritage.
The visitor’s center building occupies 11,000 sqft of the 4.5-acre site. In order to increase the impact and visual identity of the relatively small building within its larger context, two large events venues were positioned as bookends to the north and south of the site. At the northern end, a hardscaped events pavilion offers a robust infrastructure for concerts and events; to the south, a grassy expanse serves as a festival lawn for outdoor recreation.
Positioned between the two outdoor spaces is the visitors’ center building. All three components are tied together by a 40-foot wide, 640-foot long Heritage Walk: a pedestrian walkway that features interpretive exhibits. The Heritage Walk extends to include a new pedestrian bridge over the Blackstone Canal, which borders the site to the north-east. A series of steel frames marks the Heritage Walk with lighting and infrastructure that span across the walkway at the same height as the building, pavilion, and bridge to unite the site as a singular entity.
A key consideration in the design of the building was the use of on-hand materials to reference the historic structures without recreating them outright. Indoors, visitors find themselves surrounded by features that speak to the site’s industrial heyday when the Washburn & Moen Factory churned out rope wire seven days a week. Details such as reclaimed wood floors and bricks’—both sourced from other former industrial site in the area’—create a space that recalls the area’s storied history and connects it to the present day. Wire screens throughout serve as a nod to the site’s original usage, and the reclaimed bricks that comprise the facade and site walls are caged in wire Gabion baskets, distinguishing them from the original structure.
The building’s roof is reminiscent of the distinctive sawtooth monitors from the old mill building, newly refreshed by a folded roof pane. Placing these familiar elements within a modern context honors the site’s richly historical narrative while leaving space for today’s Quinsigamond Village community to write its own.
The conception, design, and funding for the Blackstone Visitors Center were all driven by a common objective: the revitalization of Quinsigamond Village, and the center’s ability to reconnect the neighborhood to the city of Worcester. The building, with its space for learning and congregation, and the pedestrian paths work in tandem to establish viable pathways between the village and the city for visitors and residents alike.
Today, the Blackstone Visitors Center is a fixture of Quinsigamond Village and heralds the start of a new chapter in the neighborhood’s long and storied history. The visitors center tells the story of the region and the important role that the neighborhood played in its development and economic success. Moreover, the Blackstone Visitors center creates an opportunity to stitch Quinsigamond Village back into Worcester’s evolving urban fabric.
Blackstone Heritage Corridor Visitor Center Worcester – Building Information
Architects: designLAB architects
Design Team: Robert Miklos and Sam Batchelor
Client: MassDOT
General Contractor: Daniel O’Connell’s Sons
Photographers: Chuck Choi
Blackstone Heritage Corridor Visitor Center Building images / information received from The Chicago Athenaeum: Museum of Architecture and Design
The American Prize for Architecture 2020 Winners
Location: 3 Paul Clancy Way, Worcester, MA, 01607, USA.
Massachusetts Architecture
Massachusetts Building Designs
Boston Architecture Design – chronological list
New Buildings in Boston
Joan & Edgar Booth Theatre and the College of Fine Arts Production Center Boston University Building
Design: Elkus Manfredi Architects
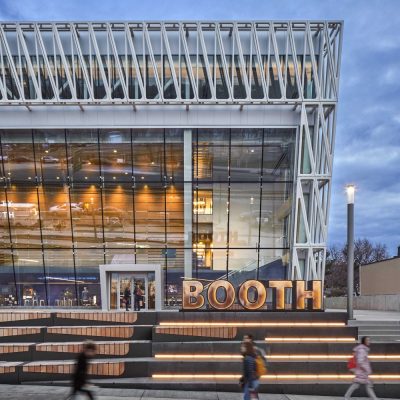
photo © Robert Benson
Jacob’s Pillow Dance Building, Becket, Massachusetts
Design: David Croteau of Flansburgh Architects
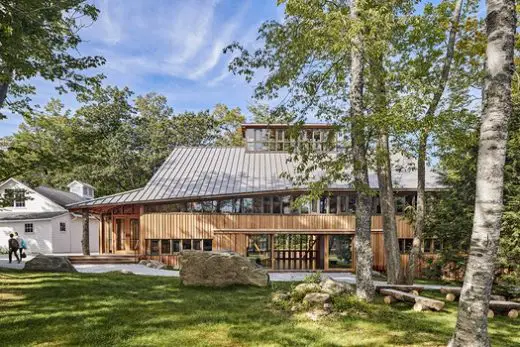
photo : Robert Benson Photography
Massachusetts College of Art and Design Design and Media Center Building
Comments / photos for the Blackstone Heritage Corridor Visitor Center building design by designLAB architects, United States of America, page welcome

