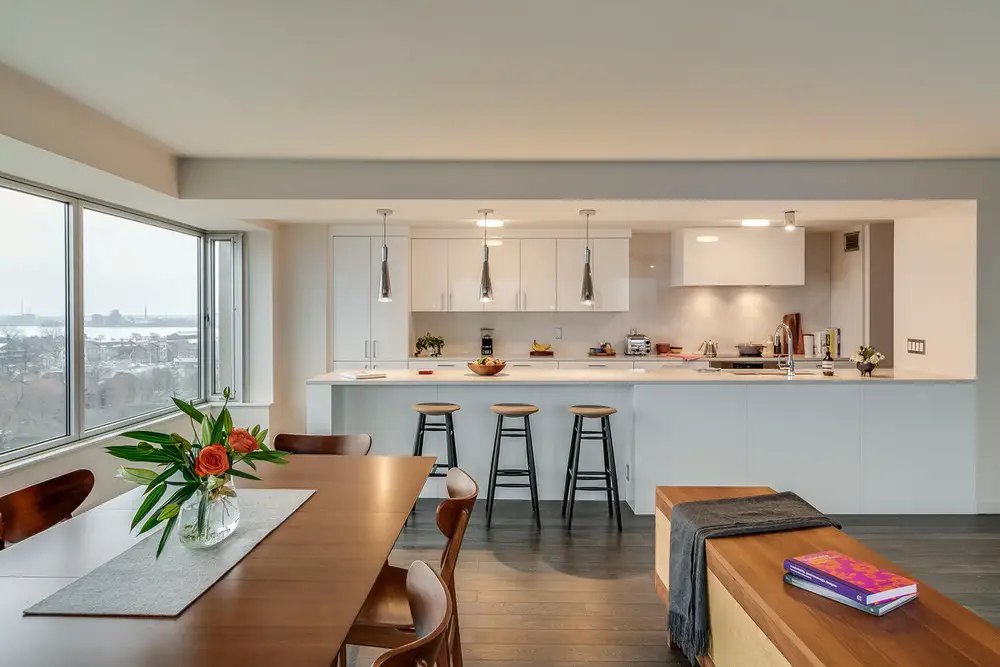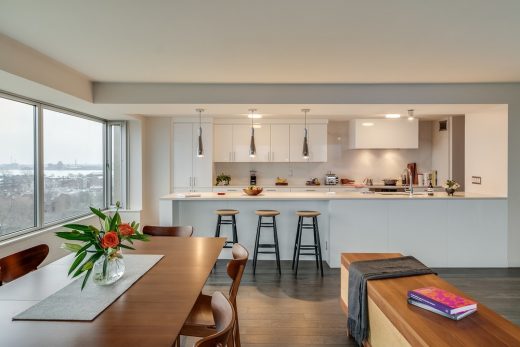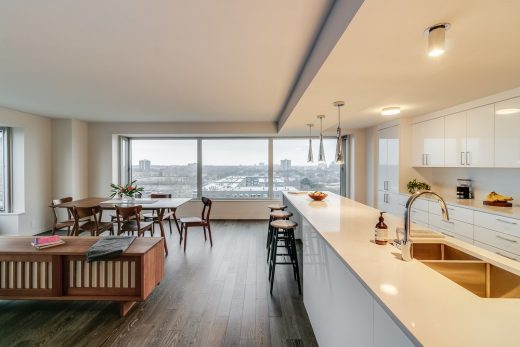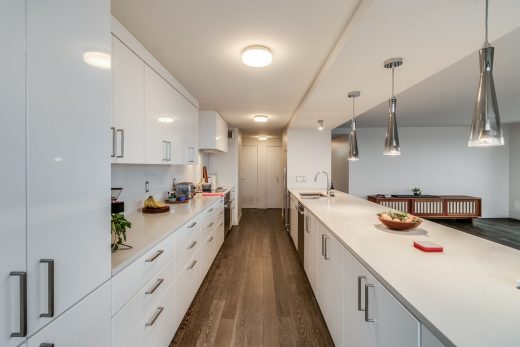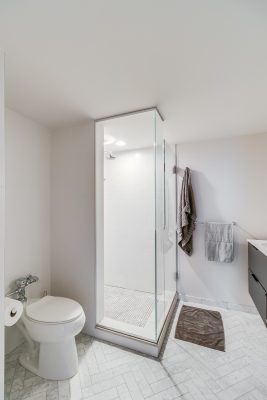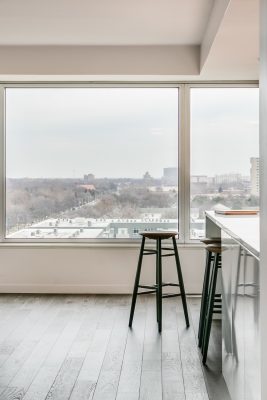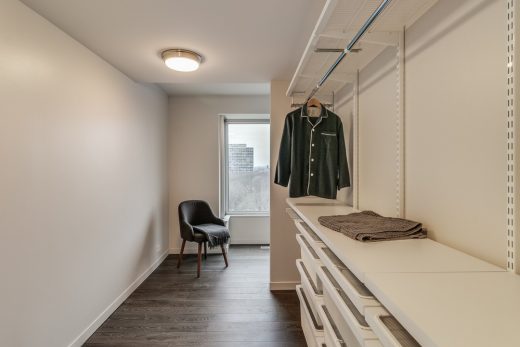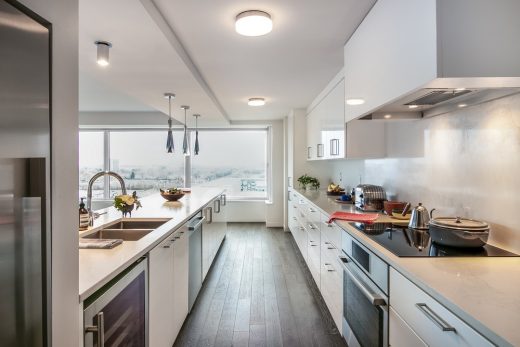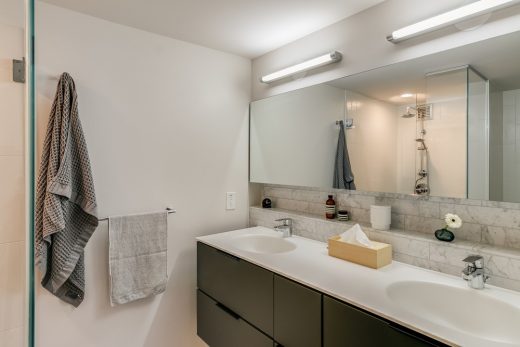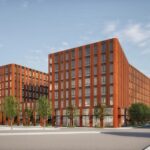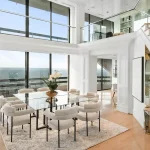City Apartment, Detroit Facade, Michigan Building, American Interior Architecture Images
City Apartment in Detroit, Michigan
May 2, 2021
City Apartment, Detroit
Design: M1DTW Architects
Location: Detroit, Michigan, USA
The City Apartment is a comprehensive interior renovation of a 1600 square foot apartment located on the 8th floor of the Gunnar Birkerts designed 1300 Building, in Lafayette Park, Detroit. The unit, originally a 4 bedroom that had been converted into a 3 bedroom apartment, was otherwise unaltered from its original configuration, fixtures, and
finishes from the mid-60s.
The perimeter was left intact, and renovations focused on the core, including an expansion of the kitchen, and a reconfiguration of the master suite. With sweeping views extending from Belle Isle to the east, across Lafayette Park, and to Downtown to the northwest, the material palette is deliberately restrained, in contrast to the changing and dynamic landscape outside.
Oak hardwood floors throughout provide warmth and continuity, while other finishes act as touchpoints within the kitchen and baths.
A cellular kitchen and adjacent dining area were opened and combined in order to create a large area for cooking and entertaining, with millwork serving to conceal services or chase spaces. Minor refinements were made to walls to provide a more expansive and versatile master bath with adjacent closet wall that serves as a headboard for the master bed.
Simultaneously private and removed from the city, the dressing area is positioned to overlook the morning-illuminated canopy of Lafayette Park to the north. In total, the moves allow the apartment to adapt to contemporary modes of living, paying tribute to the building’s modernist history, while extending the useful life of the unit for decades to come.
City Apartment in Detroit – Building Information
Architects: M1DTW Architects
Project size: 1600 ft2
Completion date: 2017
Photography: Nev Muftari
City Apartment, Detroit, Michigan images / information received 020521
Location: Detroit, Michigan, USA
Detroit Buildings
Detroit Architecture Designs
Gordie Howe International Bridge
Beacon Park Lumen Restaurant, Grand River Avenue
Design: Touloukian Touloukian Inc.
![]()
photo courtesy of The Chicago Athenaeum
Beacon Park Lumen Restaurant
Monroe Blocks Detroit
Design: Schmidt Hammer Lassen Architects
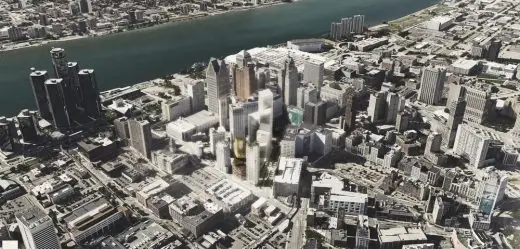
image from architect
Monroe Blocks Development
Detroit’s Proposed MLS Stadium & District
Design: ROSSETTI
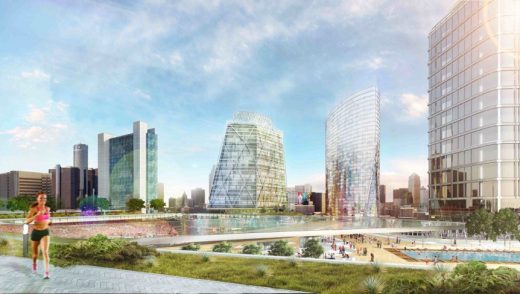
image from architect
Detroit MLS Stadium & District
Architecture in USA
Contemporary Architecture in USA
Comments / photos for the City Apartment, Detroit, Michigan – page welcome
Michigan, USA

