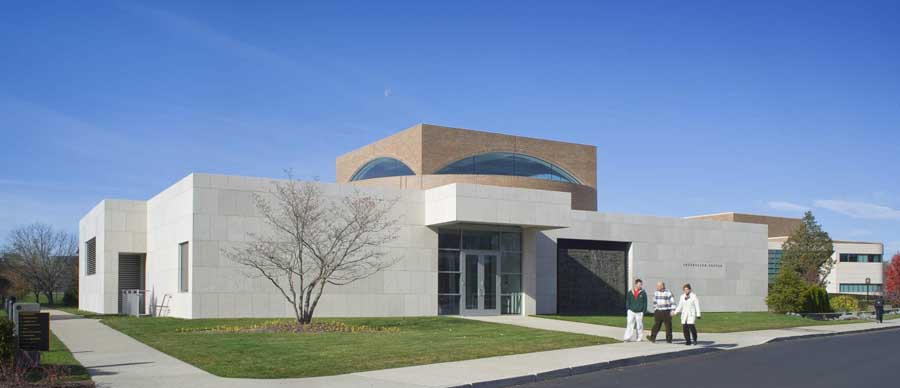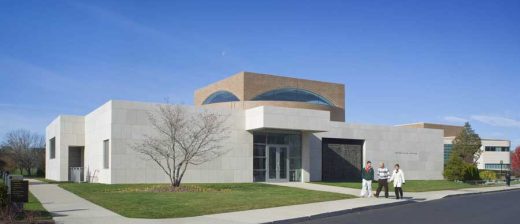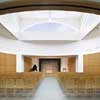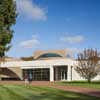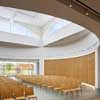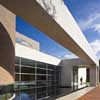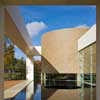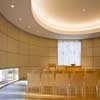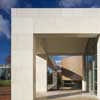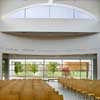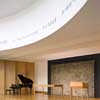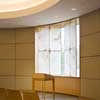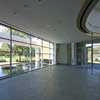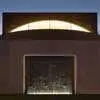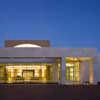Bryant University Interfaith Center Smithfield, Rhode Island architecture, RI building photo, US architect
Bryant University Interfaith Center, Smithfield
Higher Education Building in Smithfield, Rhode Island design by Gwathmey Siegel & Associates Architects, USA
April 2, 2010
Design: Gwathmey Siegel & Associates Architects
Location: Smithfield, Rhode Island, United States of America
Bryant University Interfaith Center
Photos by Warren Jagger
Bryant University Building
Gwathmey Siegel’s latest addition to Bryant University’s campus is an 11,000 square foot interfaith center, located on a prominent site, which provides a place of worship, reflection and gathering for the institution and its visitors.
Visitors will enter the building through a portico adjacent to a reflecting pool and arrive in the main lobby and prefunction space. Both of the centers are classic rotunda forms. The larger Main Center seats approximately 250 people, with the smaller Meditation Center seating 40. While most of the building’s exterior is clad in limestone, the centers’ exterior walls are clad in brick, helping to articulate the spaces.
The Main Center is 30-feet-tall, its circular form extending above the building’s 16-foot-high roofline. The wood paneled seating space opens onto a rectangular sanctuary with a raised wood platform with a backdrop of a ceiling-to-floor water wall. Its large, curved entry pocket doors open onto the foyer, allowing the center to accommodate larger crowds for special holy day services and other occasions.
Throughout the facility, there is the contrast of curvilinear, rectangular and square forms. A square monitor roof tops the larger rotunda, with curved windows on each of its four sides bringing light into the space. An open porch to one side of the Main Center extends onto a terrace, creating a quiet outdoor campus room.
Completed Oct 2009
Gwathmey Siegel & Associates Architects
Founded in 1968, Gwathmey Siegel & Associates Architects (GSAA) is a New York-based firm offering master planning, architectural, interior and product design services. Since its inception, the firm has completed over four hundred projects for educational, healthcare, corporate, cultural, government and private clients throughout the United States and abroad.
The award- winning firm received the prestigious Architecture Firm Award in 1982, from the American Institute of Architects, the highest award bestowed on an architecture firm for consistently producing distinguished architecture. After the death of co-founding partner Charles Gwathmey in August 2009, the firm’s leadership continues under the direction of co-founding partner Robert Siegel, FAIA, Associate Partners, Gerald Gendreau AIA, Dirk Kramer AIA, Joseph Ruocco, and Senior Associates Steven Forman AIA, Greg Karn and Kang Chang AIA.
Bryant University Interfaith Center images / information received 020410 from GSAA
Gwathmey Siegel & Associates – GSAA
Location: Bryant University, Rhode Island, north east United States of America
Rhode Island Architecture Designs
Building close by in Rhode Island:
A New House on College Hill, Providence
Design: Friedrich St.Florian Architects
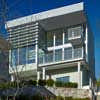
photograph : Warren Jagger
House in Providence
American Architecture Designs
Developments in Neighbouring States
New York State Architecture Designs
American Architectural Designs – recent selection from e-architect:
Harvard University Graduate Housing, Massachusetts
Design: Kyu Sung Woo Architects
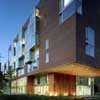
image © Timothy Hursley, The Arkansas Office
Harvard University Graduate Housing
Natick Collection, Natick, Massachusetts
Design: Beyer Blinder Belle

photo : Chuck Choi
Massachusetts Building
Comments / photos for the Bryant University Interfaith Center in Smithfield, Rhode Island design by Gwathmey Siegel & Associates Architects, USA, page welcome.

