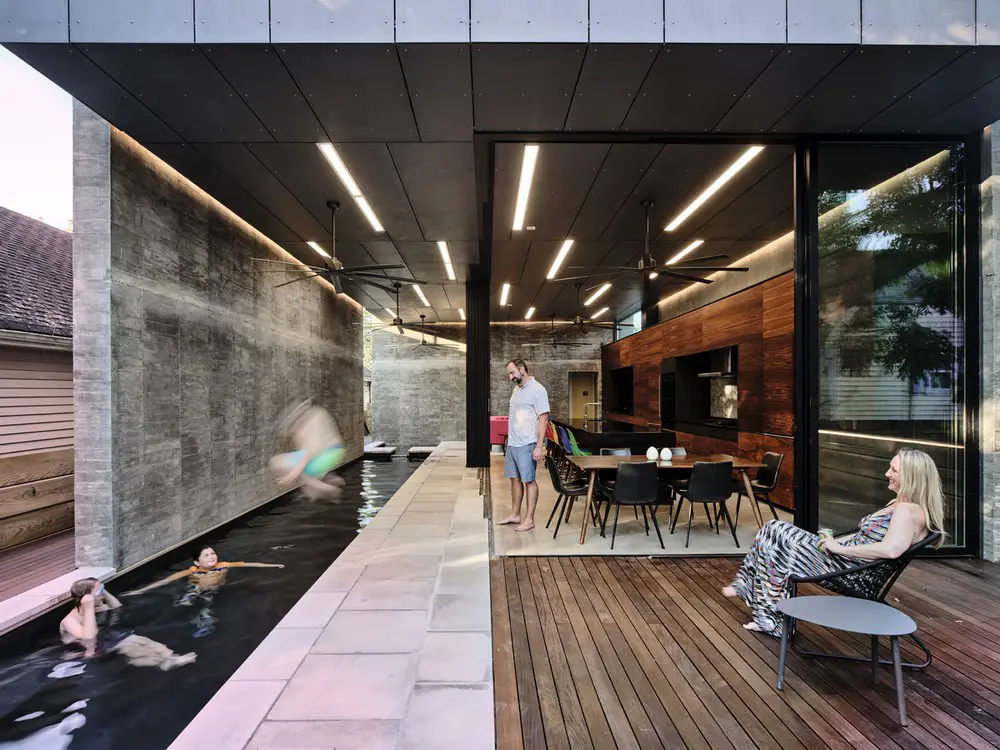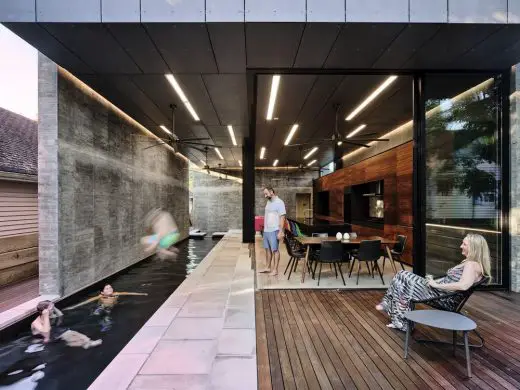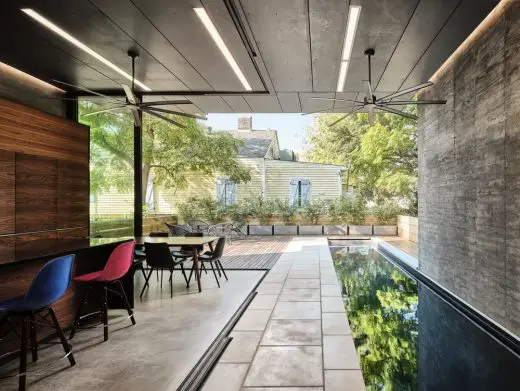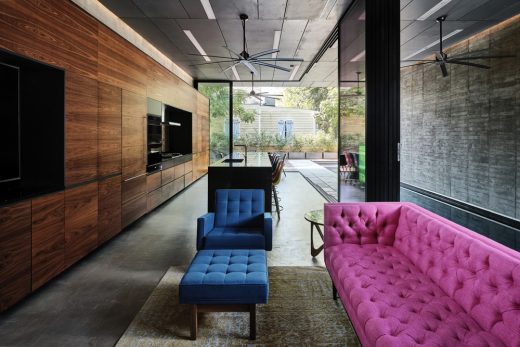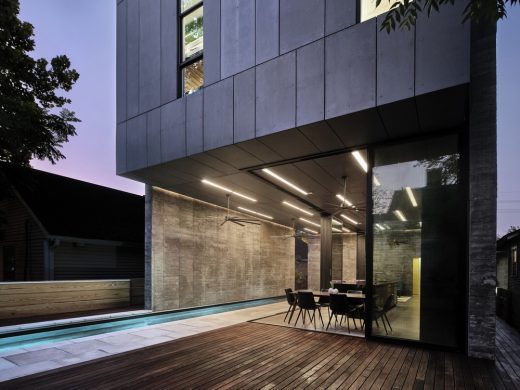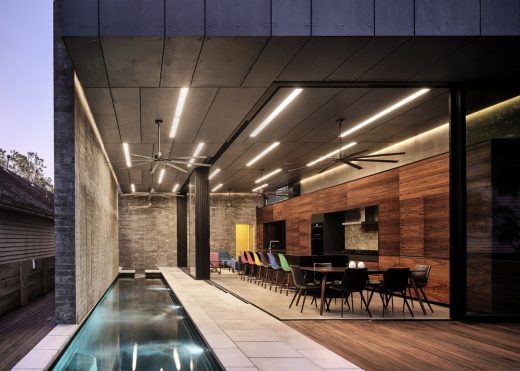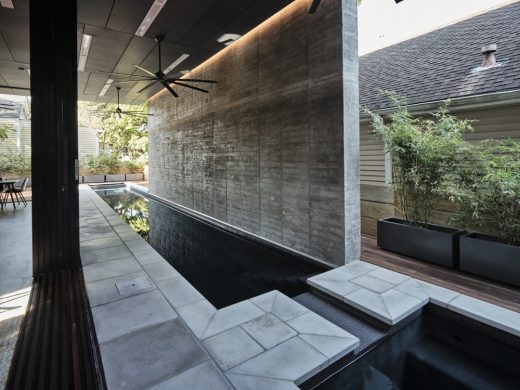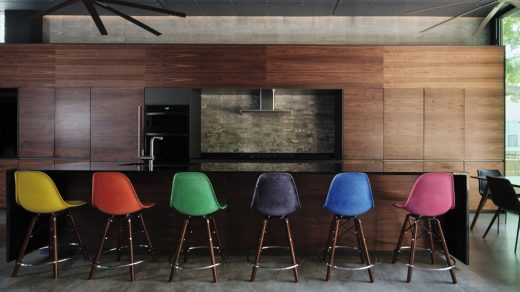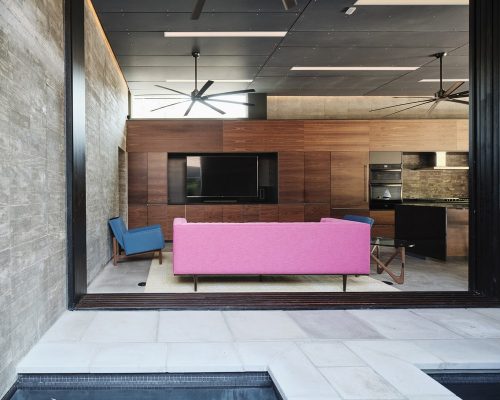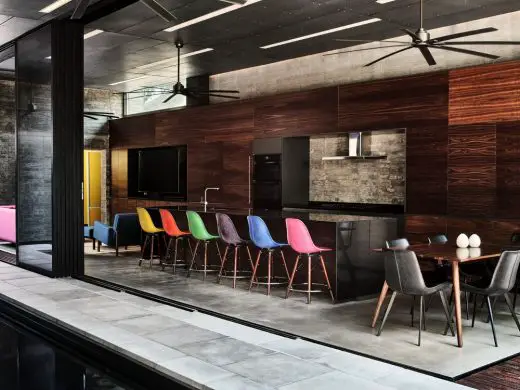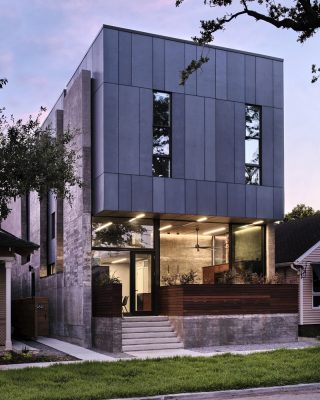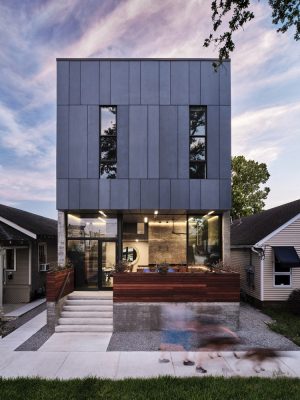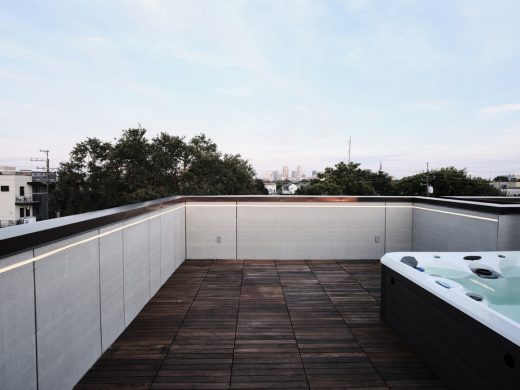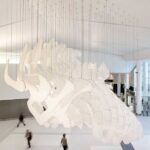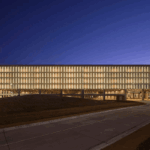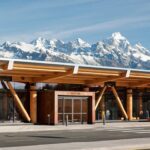Bienville House in New Orleans home, Louisiana real estate design, LA Architecture Images, US residence
Bienville House in New Orleans, Louisiana
Residential Building Development, USA design by Nathan Fell Architecture
Jan 3, 2020
Design: Nathan Fell Architecture
Location: New Orleans, Louisiana, USA
Bienville House in New Orleans, LA
Bienville House, New Orleans
Logistics of a working family typically requires family members to stay tethered to their homes for longer periods than each would prefer. This can become disruptive to your wellness when all your time at school, work and home is spent indoors. The homeowners began to contemplate, like many families do, whether they would move to the suburbs in exchange for great public parks and amenities for a backyard. Rather than moving far away, they decided to make a bold change by building a new house that flipped the script on indoor home life on a small urban lot.
The duplex is designed to maximize the use of the lot (32’x105’) with suitable space for separate, large families (or groups of people) in each unit. The central goal of the design was to configure communal spaces in a way that best accesses outdoor light, air and volume despite the density of required spaces. The rear unit consists of four bedrooms with 3 ½ baths and the front unit is a short-term rental with three bedrooms and 2 ½ baths. The layout orients the rental unit as its public face, actively engaging travelers with the city, while mirroring the position of the primary unit to connect with the rear yard to favor seclusion.
The first floor was designed to be voluminous with 12’ ceilings and stairs compressed as much as possible to maximize the square footage of the communal spaces. In the rear unit, an exterior deck continues from the interior communal space over the entire rear yard and extends under part of the upper floor volume along with a raised pool. Two sliding glass walls open to enlarge both interior and exterior spaces. The front unit sees a sliding glass wall to provide greater aperture to the exterior and leads to a deck flanking the front sidewalk. A raised planter wraps the front deck with enough height to provide inhabitants inside with privacy but is short enough for engagement with passersby.
Architectural forms are configured to accentuate the transparency between the interior spaces of the first floor and the exterior. The upper floors contain more private spaces and are wrapped by exterior surfaces forming an echelon of suspended cubic forms legible from multiple viewpoints including the underside. The exterior cladding wraps horizontally as the interior ceiling of 1st Floor Spaces to conveying a sense of outside within. The walls supporting the cubic forms are a series of monolithic, exposed concrete walls with a narrow gap between the walls and the cubic form to render each (the wall and cubes) distinctly. The static forms juxtapose the more animated interior space as a frame, reinforcing the transparency.
Finishes on the first floor are raw and exposed, serving as a backdrop to render activity and furnishing more vividly. Concrete walls are exposed where possible and kitchen cabinets are clear stained walnut with handles routed into horizontal edges. Finishes on the upper floors, by contrast, are more static and colorful. A series of multi-colored accent walls are inserted to embolden the defined use of each distinct space.
The key challenges were 1) Designing a lot spaces on a small site (with 7 bedrooms, 7 bathrooms, 2 stairs, and 2 kitchens) and: 2) pouring 30′ high board formed, cast in place concrete walls on such a small site.
The solution to numerous spaces was to organize them vertically and design both staircases to be as compacts as possible.
For the concrete walls; due to site constraints it was only possible to cast the 30’ tall wall in 10’ pours across the site, then pull the forms and frame floor as the walls cured. Form panels were reassembled above only after floor were framed.
Key products used:
LaCantina doors, ThermoMass (concrete walls), American Fiber Cement (cladding), Lumenwerx (1st Floor Light Fixtures), Environmental Lights (LED strip lights), Bison (roof pedestals).
The brief was to build a house for a family with growing needs that would provide access to outside light and air. The project had to include an additional unit, used as a short-term rental to absorb the ongoing cost of ownership.
New Orleans is a city that is often proudly slow to change, and sometimes more romantic about its past than future. This can cast an air of inevitability (over new residential development within the city), that tawdry mimicry (more associated with suburban development) is the only possible path for a design. The house is constructed using materials that make sense environmentally even if they may be unconventional regionally while using certain historic paradigms a precedent (such as the poly-entry lowest level).
The sustainability features are the exterior load bearing walls are concrete cast-in-place board formed ThermoMass walls which help stabilize the temperature through the thermal mass of the inside wall.
The clients were the Architect (Nathan Fell), his wife Danielle Fell and their two sons ages 10 and 6.
Bienville House, Louisiana – Building Information
Architect: Nathan Fell Architecture
Structural Engineer
Project size: 4000 ft2
Site size: 3360 ft2
Completion date: 2019
Building levels: 3
Builder: Deltatech Construction
Structural Engineer: Morphy Makofsky, Inc
Photography: Justin Cordova
Bienville House in New Orleans, Louisiana image / information received 030120 from Nathan Fell Architecture
Location: New Orleans, Louisiana, USA
New Orleans Developments
Contemporary Louisiana Architecture
New Orleans Building Developments – chronological list
Design: EskewDumezRipple
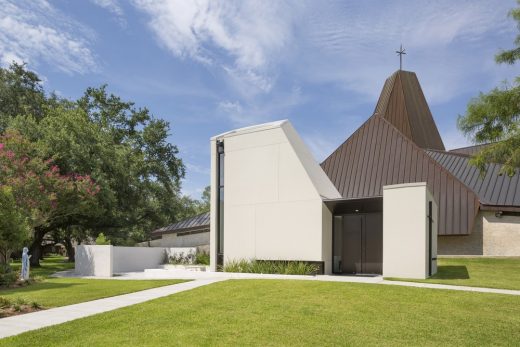
photo © Will Crocker
St. Pius Chapel and Prayer Garden in New Orleans
Architects: EskewDumezRipple

photo : Timothy Hursley
Crescent Park New Orleans
The Shop at the CAC New Orleans
Louisiana Buildings
E.J. Ourso College of Business, Baton Rouge
Design: ikon.5, architects
E.J. Ourso College of Business
Self-Excavation Hurricane House – Awarded Best Future Building at the Leaf Awards
Design: Margot Krasojević Architects
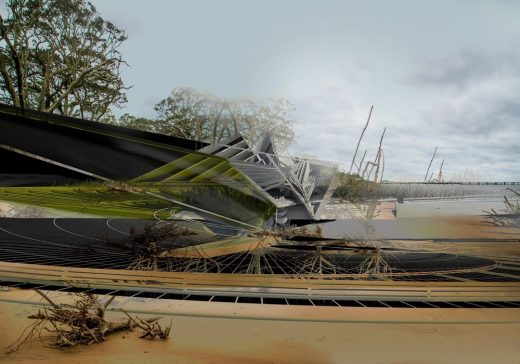
picture from architect
Hurricane House in Louisiana
Design: Trahan Architects
Baton Rouge Municipal Dock:Louisiana Mooring Facilities
Design: Trahan Architects
Baton Rouge Library Building
Louisiana State Sports Hall of Fame & Regional History Museum
American Architecture
LEO A DALY Architects / Atkins Architects
Comments / photos for the Bienville House in New Orleans, Louisiana design by Nathan Fell Architecture page welcome

