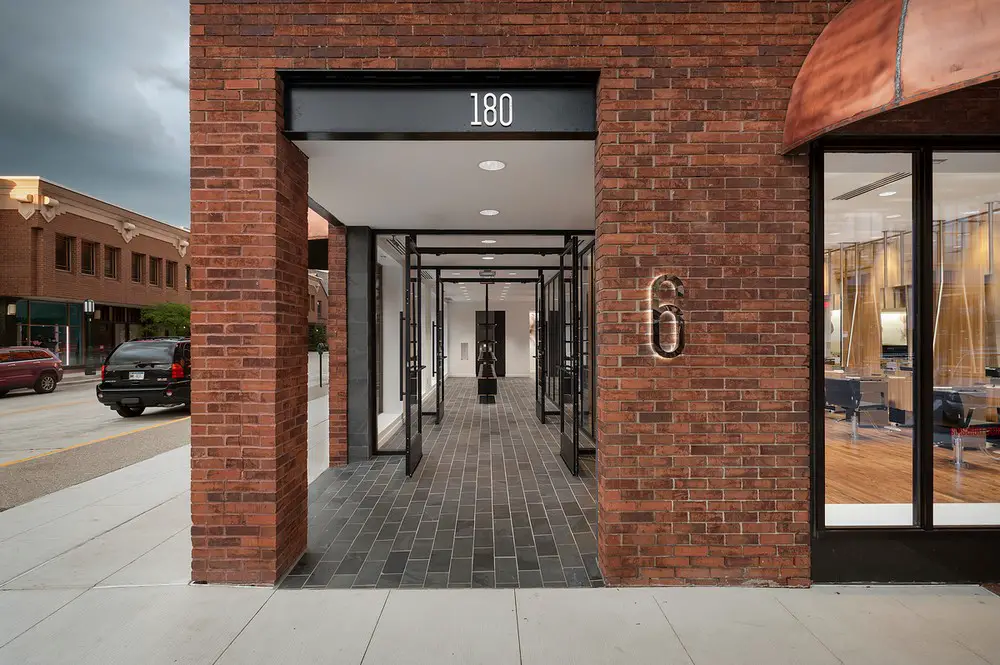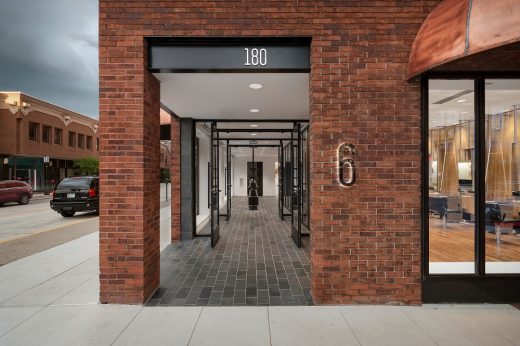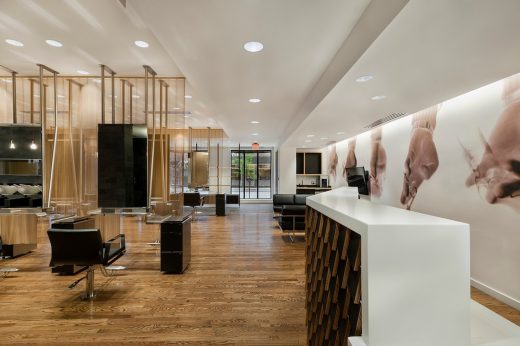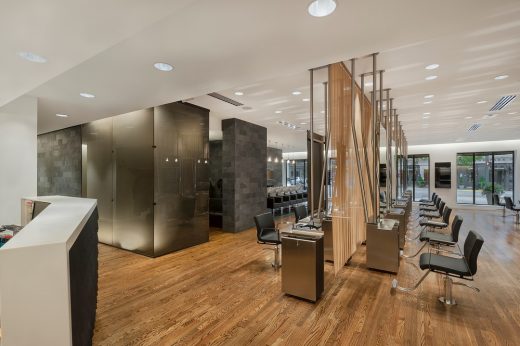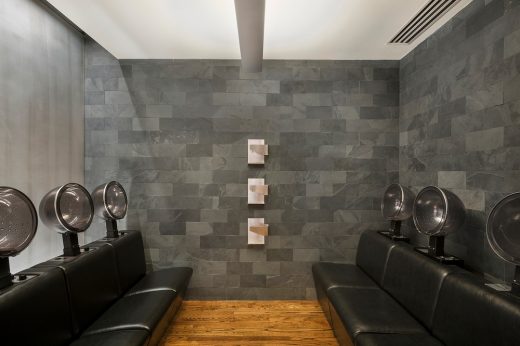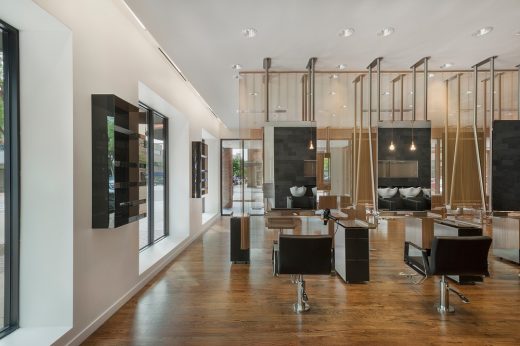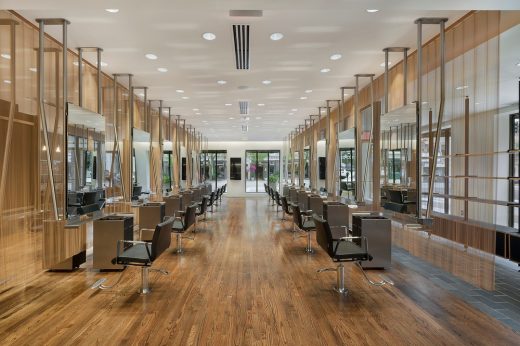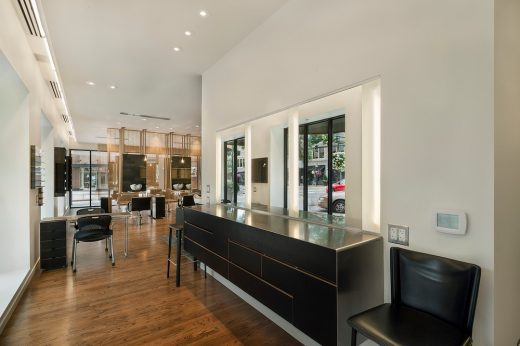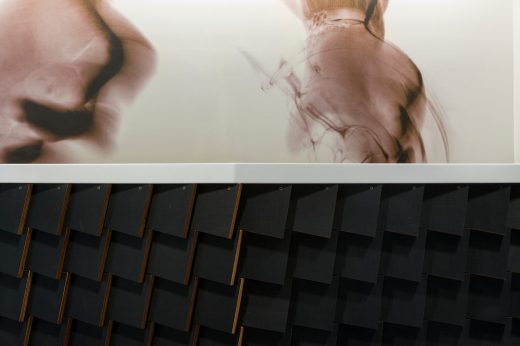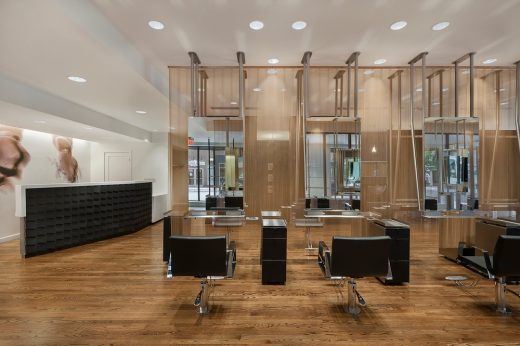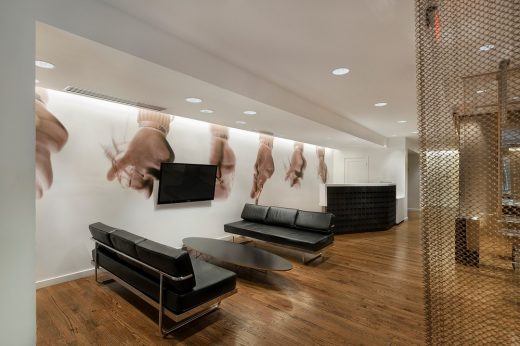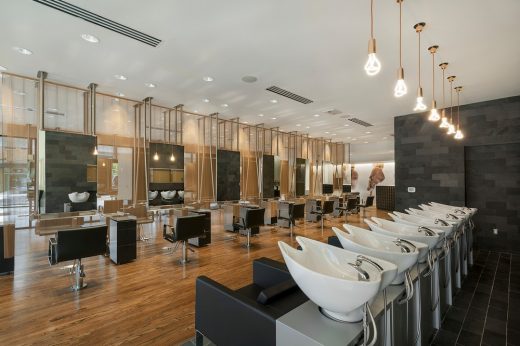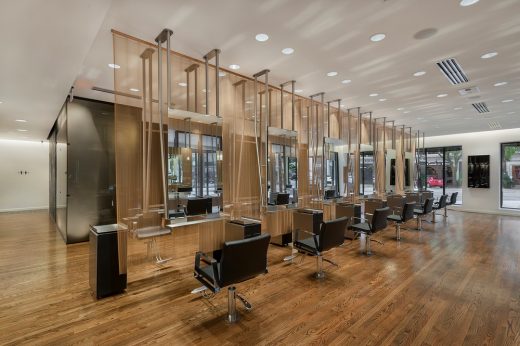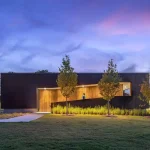6 Salon Old Woodward, Birmingham interior, Michigan building, American commercial architecture images
6 Salon Old Woodward in Birmingham MI
April 11, 2024
Design: M1DTW Architects
Location: Birmingham, Michigan, USA
Photos by Jeffrey Kilmer
April 15, 2021
6 Salon Old Woodward
6 Salon (Old Woodward) is a 21-station hair salon that focuses on the interaction between stylist and client. It relies on a range of materials whose surface qualities interact with light.
The site, a ground level, retail storefront in a mixed-use building built in the 1960s, is the second location for the client, whose original 18-station salon shares a similar spatial configuration. This project involved relocating and expanding a nearby 12-station salon, doubling the capacity and making use of a number of existing elements, including a make-up counter and reception desk.
The existing corner entry was reworked with a new floor to ceiling glass storefront that extends parallel to the existing facade to create an interstitial vestibule and retail space that moves patrons around the central salon space and to a reception area set at the rear of the space. A desk refaced with an array of geometric tiles cut from an industrial grade plywood faced a matte black dimpled top layer transforms as patrons approach the warm end grain appears while a mural of original photographs commissioned for the client showcases the hands of a hairstylists at work.
Three rows of seven stylist stations compose the primary salon space. Each station is comprised of three components: a floor anchored chair, a stainless steel storage pod with tool tray, and a ceiling suspended stainless steel chassis and mirror.
The station, custom fabricated from laser-cut stainless steel, helps reduce the station to its most fundamental component: the reflected mirror surface. A bronze mesh screen provides a visual contrast and helps delineate the various zones.
An adjacent wet area is demarcated by a dark ceramic tile covered a thick wall element with a series of subtracted storage pockets. Seated dryers are further enclosed by a sandblasted dark bronze glass. Private treatment rooms are positioned behind wall element. This organization deftly navigates three existing interior structural columns, while reducing an otherwise vast interior space into a series of linked, intimate zones.
Awards
“Interiors Award” AIA Michigan Design and Honor Awards, 2015
“Retail Interior Design” 1st place, Detroit Home Design Awards, 2015
“2014 Salon of the Year” Salon Today Magazine
6 Salon Old Woodward in Birmingham, Michigan – Building Information
Architecture: M1DTW Architects
Project size: 4000 ft2
Completion date: 2013
Images: Jeffrey Kilmer
6 Salon Old Woodward, Birmingham MI images / information received 150421 from M1DTW Architects
Location: Birmingham, Michigan, USA USA
Detroit Buildings
Detroit Architecture Designs
Gordie Howe International Bridge
Beacon Park Lumen Restaurant, Grand River Avenue
Design: Touloukian Touloukian Inc.
![]()
photo courtesy of The Chicago Athenaeum
Beacon Park Lumen Restaurant
Monroe Blocks Detroit
Design: Schmidt Hammer Lassen Architects
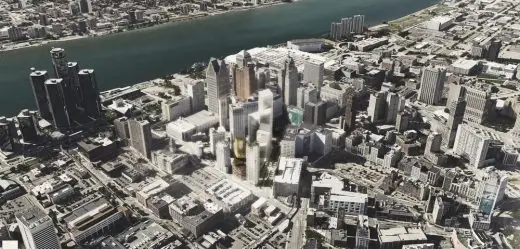
image from architect
Monroe Blocks Development
Detroit’s Proposed MLS Stadium & District
Design: ROSSETTI
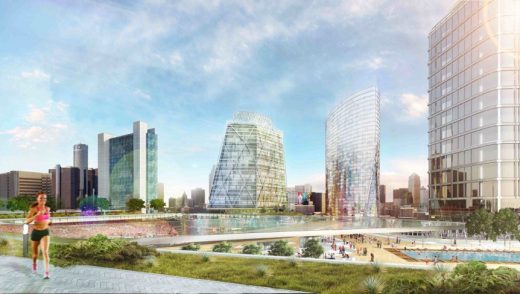
image from architect
Detroit MLS Stadium & District
Architecture in USA
Contemporary Architecture in USA
Comments / photos for the 6 Salon Old Woodward, Birmingham MI building design by M1DTW Architects page welcome.

