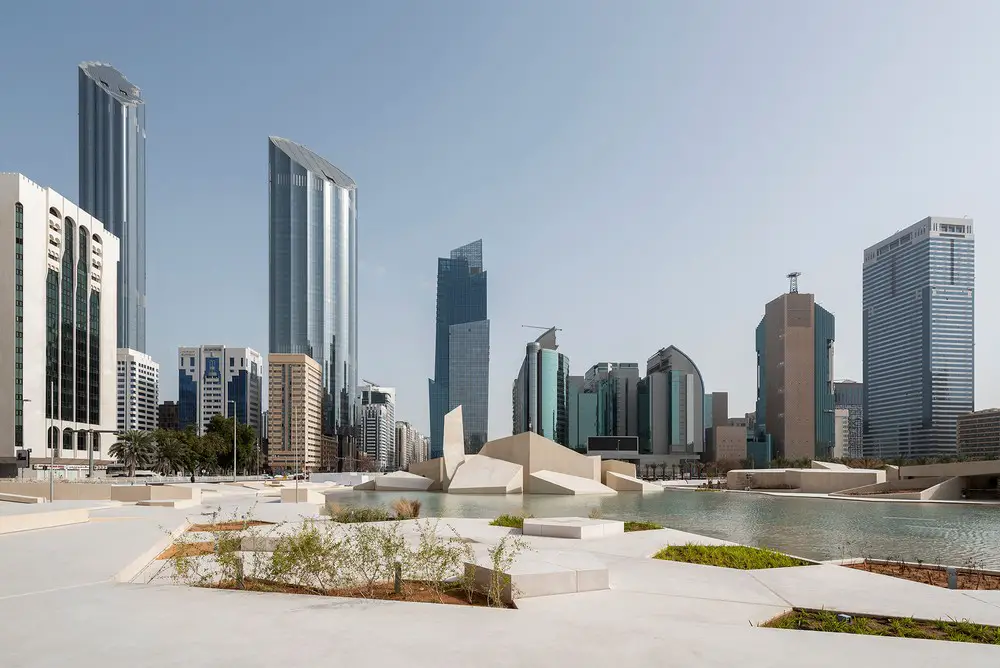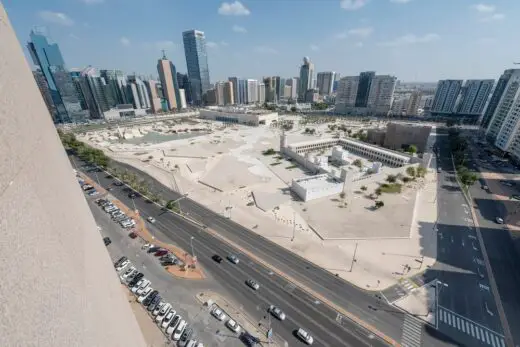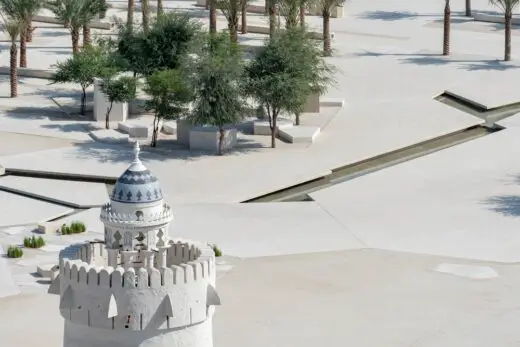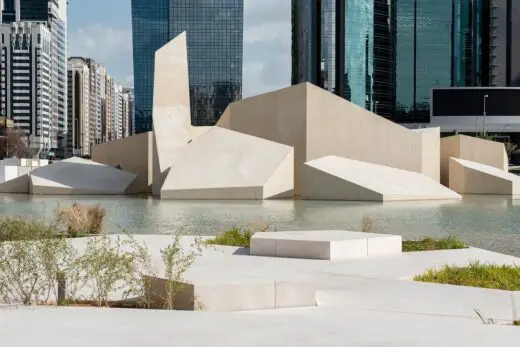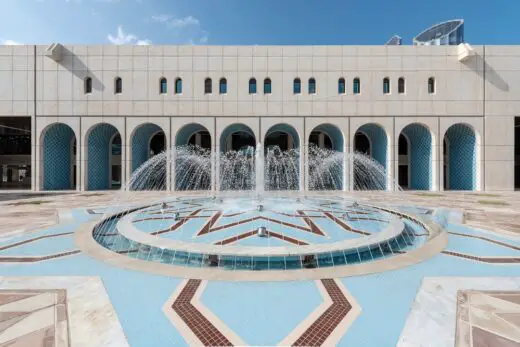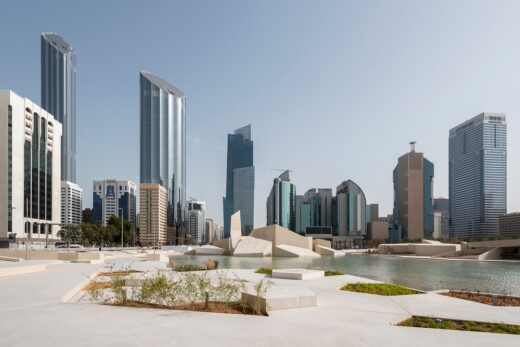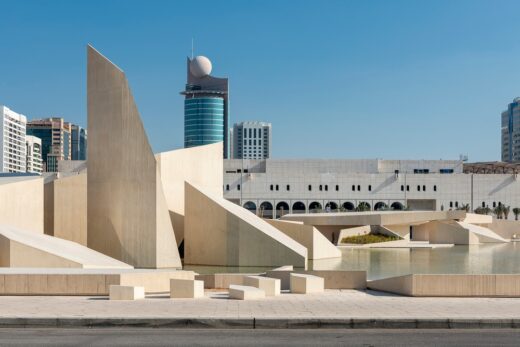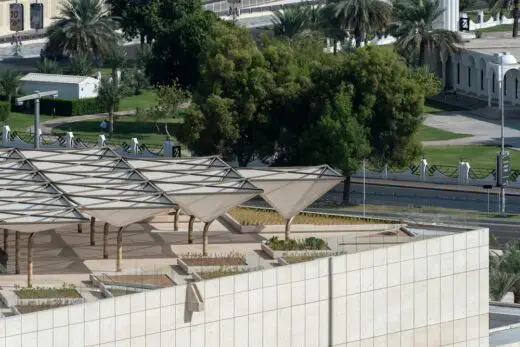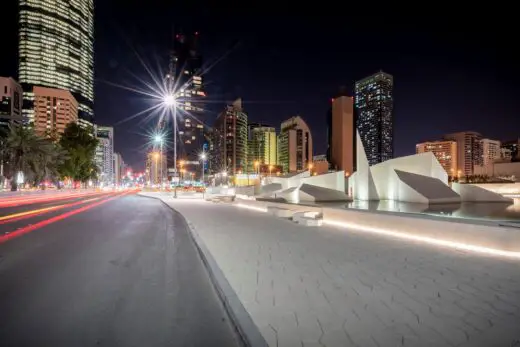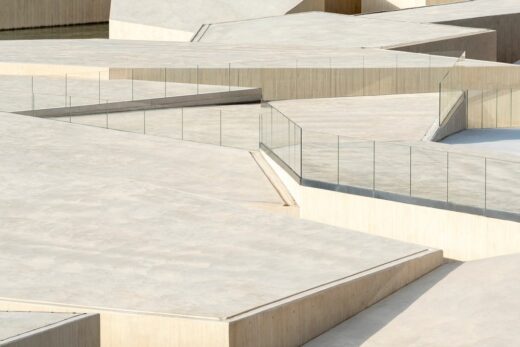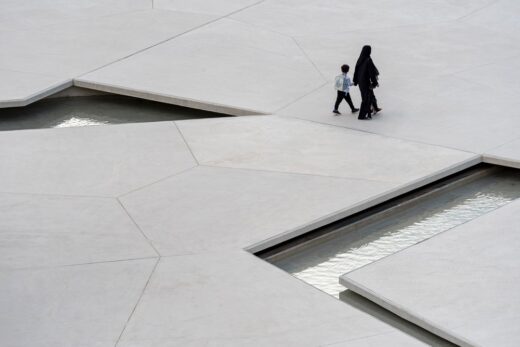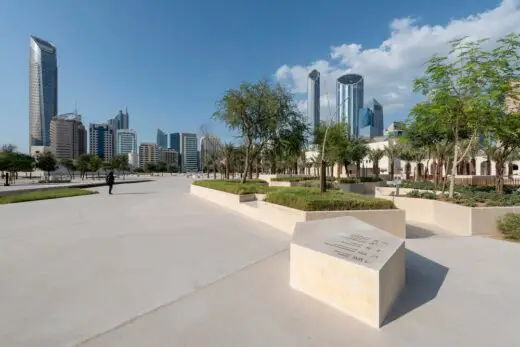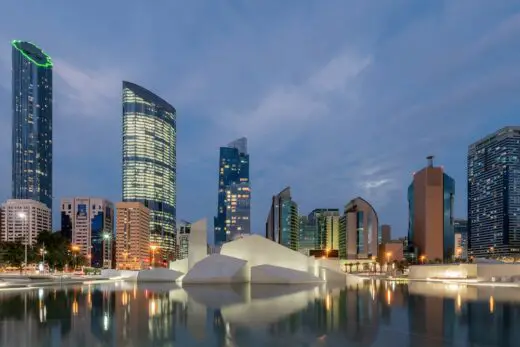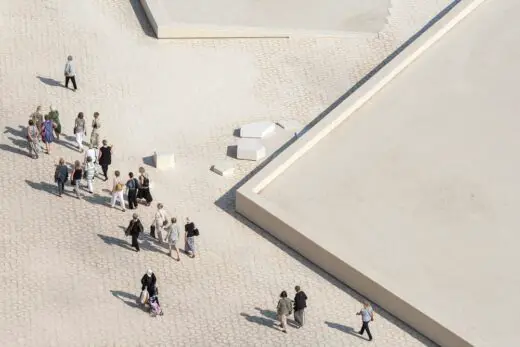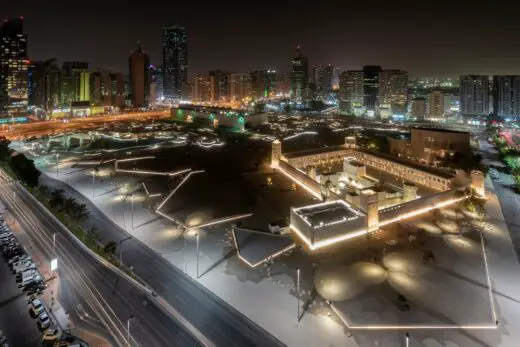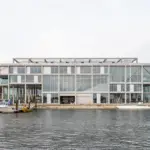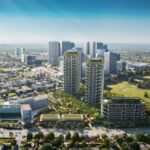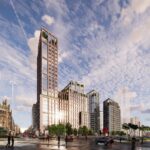Al Hosn Masterplan Abu Dhabi, UAE Landscape, Architects, UAE Urban Development, Architecture Photos
Al Hosn Masterplan in Abu Dhabi, UAE
8 Jun 2022
Architects: CEBRA
Location: Abu Dhabi, UAE
Photos by Mikkel Frost / CEBRA
Al Hosn Masterplan, UAE
Entries from more than 80 countries were in the run for this year’s prestigious Architizer A+ Awards 2022 and yesterday the winners were revealed with the Al Hosn masterplan project in Abu Dhabi – designed by Danish CEBRA – as the Popular Choice Winner in the ‘Urban and Masterplan’ category.
“We are very proud to receive this award, and we want to thank everyone who voted for our project. We have been honoured to be part of a project of this character and importance – a project that makes cultural heritage present while also celebrating the fu-ture. We wanted to create a project that gives something back to the city of Abu Dhabi and its inhabitants – to make people feel, sense and understand what once was while also adding something new to the cultural legacy of the city,” says Mikkel Frost, Found-ing Partner and Architect at CEBRA architecture.
The comprehensive masterplan is designed in close collaboration with the Department of Culture and Tourism – Abu Dhabi.
The A+ Awards is one of the largest awards programs in the world with a mission to nurture the appreciation of meaningful design in the world and champion its potential for a positive impact on everyday life. The Architizer A+ Awards is the 9th award CEBRA receives for the Al Hosn project, which has gained international recognition for its design. The Popular Choice Winners of the A+ Award have been selected by an online public voting.
The Al Hosn site – a magical portal to a future inspired by the past
In 2016 CEBRA was commissioned by the Department of Culture and Tourism Abu Dhabi to reinstate the Qasr al Hosn Fort as Abu Dhabi’s cultural heart. The aim of the transformation masterplan was to reinstate the fort as the cultural heart of the city with a new 140,000 sqm cultural park-scape and to conserve both the site surrounding the fort and the city’s Cultural Foundation – a 1980’s listed cultural centre of Bauhaus origins – which also sits on the site.
Today, this restoration and sustainable enhancement of the Al Hosn site is a cultural heartland that provides a perennial platform for community engagement, cultural exchange, and everyday life for the city of Abu Dhabi – a vivid public park and an asset to the entire city of Abu Dhabi with restaurants, facilities for cultural activities and events, a breath-taking prayer hall, and an impressive open landscape with water features and shady pocket spaces for relaxation in the Middle Eastern sun.
The project emphasizes its own duality by dividing the site diagonally into two contrasting landscapes – each with its own architectural identity. The two landscapes are connected by a public urban space emerging from formations of ”cracks” and irregular geometric shapes and an organic pattern known as a ‘Voronoi’. The design of the park thus articulates an architectural interpretation of Abu Dhabi Island’s coastal landscape of sandbars, mangroves, and the salt flats’ distinctive cracked patterns, drawing connections between the centre of today’s metropolis and the natural setting from which it emerged.
Al Hosn Masterplan in Abu Dhabi, UAE – Building Indormation
Location: Abu Dhabi, UAE
Client: Department of Culture and Tourism – Abu Dhabi (DCT Abu Dhabi)
Size: 140.000 sqm
Status: Completed
Architect: CEBRA – https://cebraarchitecture.dk/
Landscape architect: CEBRA
Plant Specialist: SLA
Engineer: GHD
Conservation specialist: Elgaard Architecture
Signage and wayfinding: Kossmann.Dejong
Photography: Mikkel Frost/CEBRA
Al Hosn Masterplan, Abu Dhabi UAE images / information received 080622 from CEBRA Denmark
Previously on e-architect:
3 Jan 2022
Al Hosn masterplan project, Qasr al Hosn Fort
Design: CEBRA, Denmark
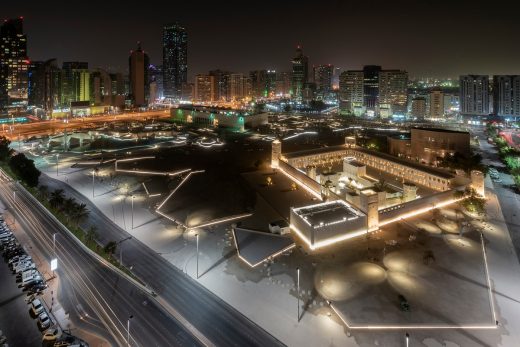
photo : Mikkel Frost
Al Hosn Masterplan And Landscape in Abu Dhabi
Location: Qasr al Hosn Fort, https://en.wikipedia.org/wiki/Abu_Dhabi, United Arab Emirates, Persian Gulf, the Middle East, southwestern Asia
Architecture in Abu Dhabi
Contemporary Architecture in Abu Dhabi, UAE
Al Wathba Birdwalk in Abu Dhabi
Architects: AIDIASTUDIO
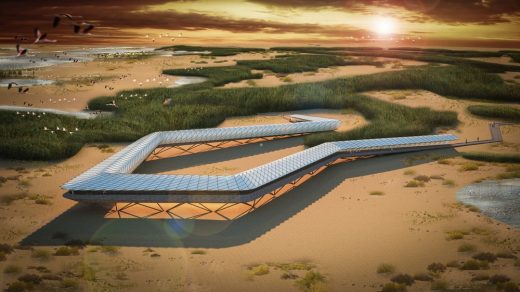
image courtesy of architects
Al Wathba Birdwalk in Abu Dhabi
Abrahamic Family House Abu Dhabi, Saadiyat Island
Design: Sir David Adjaye Architect
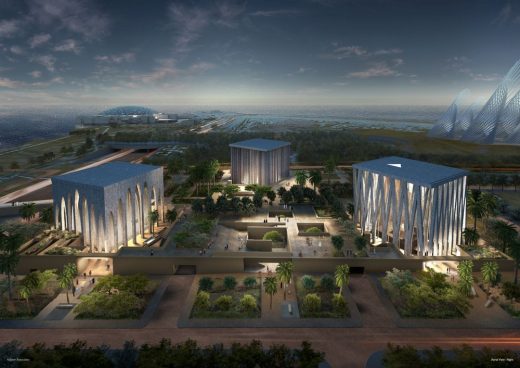
image courtesy of architects
Abrahamic Family House in Abu Dhabi
New Miral Headquarters
Design: Godwin Austen Johnson Architects (GAJ)

photo courtesy of architects office
New Miral Abu Dhabi Headquarters
Abu Dhabi Architecture Walking Tours
Comments / photos for the Al Hosn Masterplan, Abu Dhabi UAE designed by CEBRA Architects Denmark page welcome.

