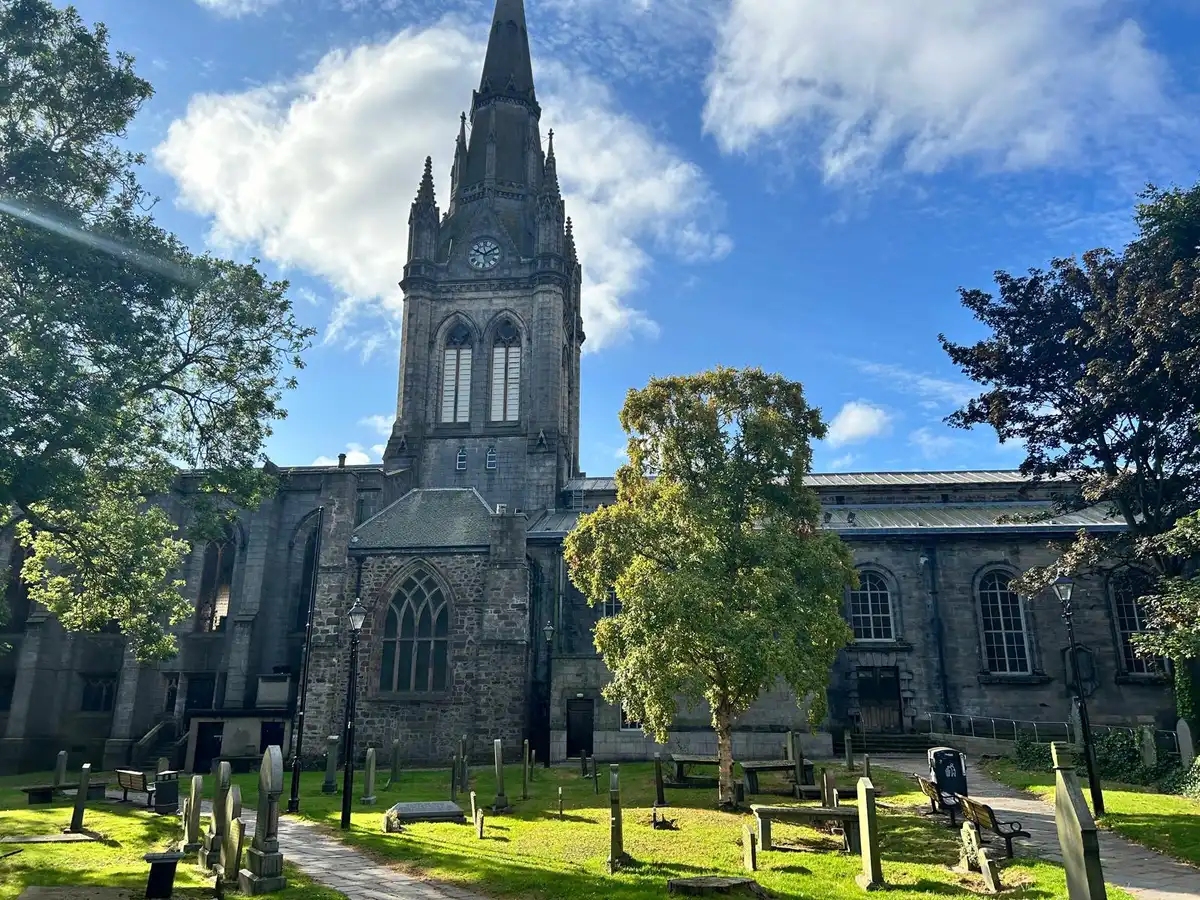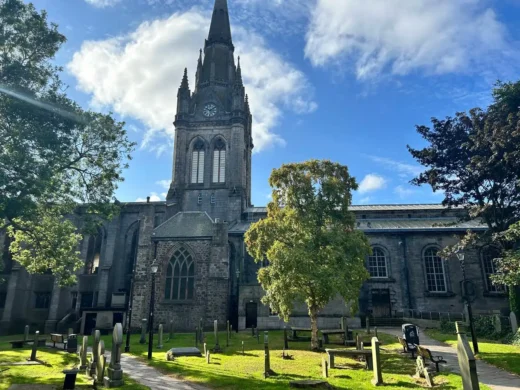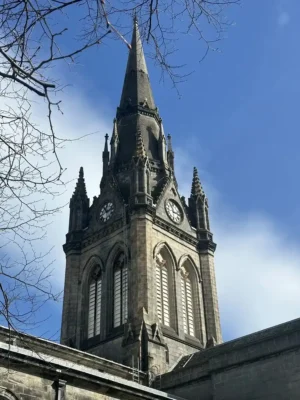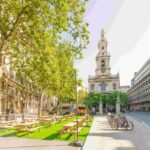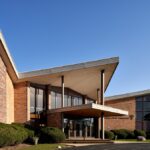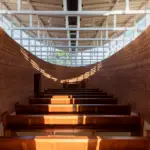St Nicholas Kirk Aberdeen renovation, 12th Century Scottish church building, Architecture photo, Date, Shop
St Nicholas Kirk Aberdeen Renewal
Northeast Scotland church building refurbishment news: historic Scottish religious structure renewal.
post updated 3 May 2025
͏
Consent Secured for Transformation of Aberdeen’s Kirk of St Nicholas
Original Designs: James Gibbs Architect ; Archibald Simpson Architect
St Nicholas Kirk Aberdeen Renovation
ScotArt is delighted to announce that Aberdeen City Council has granted listed building consent to proceed with the ambitious renovation of the historic Kirk of St Nicholas.
This milestone paves the way for the redevelopment of the West Kirk, Drum Aisle and Tower, part of the iconic “Mither Kirk”, into a vibrant cultural and community hub, marking an exciting new chapter for the heart of Aberdeen.
The project represents a major investment in the city’s cultural and civic future, with £1.5 million allocated to the redevelopment. It is expected to create a number of construction jobs during the renovation phase, as well as further employment opportunities once the venue opens as a fully operational arts and heritage space.
With roots stretching back to 1151, the Kirk of St Nicholas is a cornerstone of Aberdeen’s history.ScotArt, formerly Edinburgh Palette, is committed to honouring this legacy while breathing new life into the site through arts, education and inclusive community engagement.
Throughout the planning process, ScotArt has been working closely with key stakeholders to ensure thatSt Nicholas remains central to the life of the city and a meaningful space for future events and celebrations. This includes ongoing collaboration with RobertGordon’s College, Robert Gordon University, the Burgesses of Guild of Aberdeen, and the Seven Incorporated Trades.
The transformation will involve sensitive alterations that preserve the Kirk’s architectural significance while introducing modern, adaptable features to support its new role. All remaining Tim Stead furniture will be protected and retained in situ.
Conservation-accredited architects, led by Jo Parry-Geddes, Director at Mill Architects, will over see the work to ensure every intervention is respectful of the building’s historic character.
Preserving the Past While Building the Future
A highlight of this transformative project is the collaboration between the architectural team and the Scott Sutherland School of Architecture and Built Environment at Robert Gordon University. Backed by Scottish Government funding, the project has employed cutting-edge 3D imaging technology to develop detailed CAD drawings and models of the site. These advanced tools enable the design team to plan with precision, ensuring that key heritage features are retained and celebrated, including:
• The Italianate design of the West Church by 18th-century architect James Gibbs will remain untouched, preserving its historic elegance.
• The much-loved stained-glass window in St John’s Chapel, commemorating the North Sea oil industry, will be protected.
• The original layout and spiritual atmosphere of the Kirk will be respected throughout, maintaining its role as a space for quiet reflection and heritage appreciation.
The Kirk will also become part of a new public heritage exhibition trail, showcasing more than 100 artefacts that remain within the building.
A New Chapter for the Mither Kirk
“We are thrilled that listed building consent has been granted, allowing us to move forward with our vision for the Kirk of St Nicholas,” said Iain Sneddon, Chief Operating Officer of ScotArt. “This decision not only affirms the importance of preserving this historic gem, but also enables us to reimagine it as a space where history meets innovation. It will be a place for creativity, education and community, and a vital part of Aberdeen’s regeneration.”
Bridging History and Contemporary Use
Jo Parry-Geddes added: “Securing listed building consent marks the start of a careful and considered restoration. Our design will respect the Kirk’s historic character while ensuring it is a functional and welcoming space for the future. The project is not only about conservation, but about creating meaningful new opportunities for the community to connect with this extraordinary site.”
Once completed, the renewed Kirk of St Nicholas will host art exhibitions, performances, educational workshops and community events, and play a significant role in enhancing Aberdeen’s cultural tourism offering.
+++
Previously on e-architect:
Mither Kirk Project
Original Designs: James Gibbs Architect ; Archibald Simpson Architect
Date of renewal: 2008-
St Nicholas Kirk Aberdeen
12th C. East Kirk at the Kirk of St Nicholas to be redeveloped as community facility with café, shop, meeting spaces & public kitchen, over three floors: £5.1m project.
The East Kirk reputedly contains the oldest wall and floor in Aberdeen.
Status: A-listed building
The St Mary’s Chapel, a 15th Century structure is to be restored.
St Nicholas Kirk
Date built: from the 12th Century.
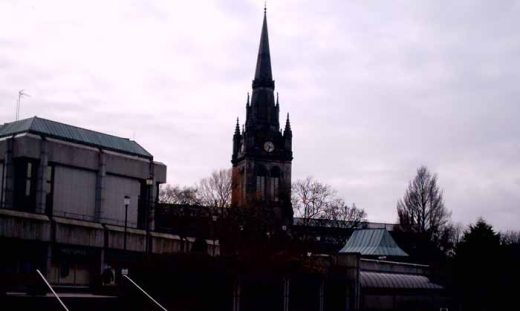
photo from 2006 © Adrian Welch
West St Nicholas
Date built: from 1741
Design: James Gibbs Architect
East St Nicholas
Dates built: 1835 – 37
Design: Archibald Simpson Architect
The church contains the Drum Aisle (the ancient burial-place of the Irvines of Drum Castle) and the Collison Aisle, which divide the two congregations and which formed the transepts of the 12th-century church of St Nicholas (architectural detail survives from this period). The West Church was built between 1751 and 1755, to plans given to the burgh by James Gibbs, in the Italian style, on the site of the medieval nave, the East in 1834 in Gothic-revival style on the site of the choir.
This historic building includes two sanctuaries under one roof. the old nave collapsed in approximately 1742, following considerable decay. A rebuilt church – the ‘West Kirk’ – was built in 1755, by James Gibbs. This is still used for regular worship.
The other section – the ‘East Kirk’ – though it was still complete and had a wooden medieval roof (similar to that which survives at King’s College Chapel, Old Aberdeen), was rebuilt in 1837, by architect Archibald Simpson. This structure had to be again rebuilt following a fire in 1874.
soure: wikipedia
Location: Kirk of St Nicholas, Aberdeen, northeast Scotland, United Kingdom
Aberdeen Building Designs
Aberdeen Architectural Designs
A former church building located close by:
A major structure that was located close by in the city, now demolished:
Contemporary Aberdeen Architectural Designs – recent selection from e-architect:
ONE BioHub Aberdeen life sciences building, Foresterhill Health Campus
Design: BDP
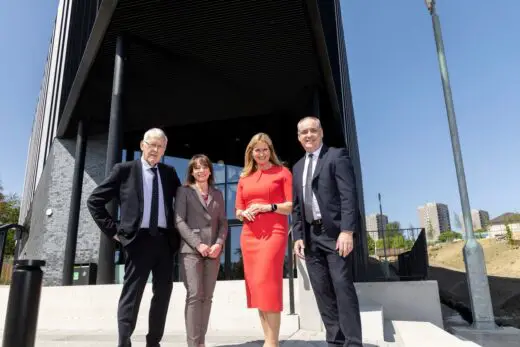
image courtesy of architects practice
The Event Complex Aberdeen, TECA
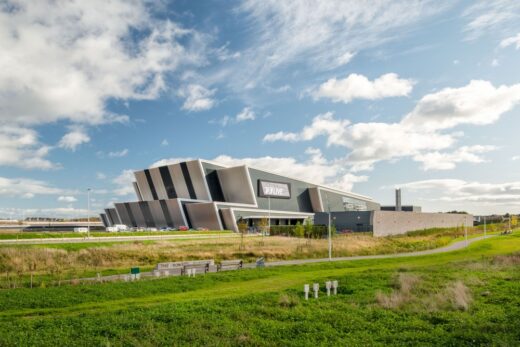
image courtesy of article provider
Belmont Cinema Aberdeen building
Scottish Architecture
Union Square Aberdeen design by BDP
Comments / photos for the Aberdeen Church Architecture – Mither Kirk building design by James Gibbs Architect and Archibald Simpson Architect page welcome
Mither Kirk Project – Website: www.kirk-of-st-nicholas.org.uk/project/

