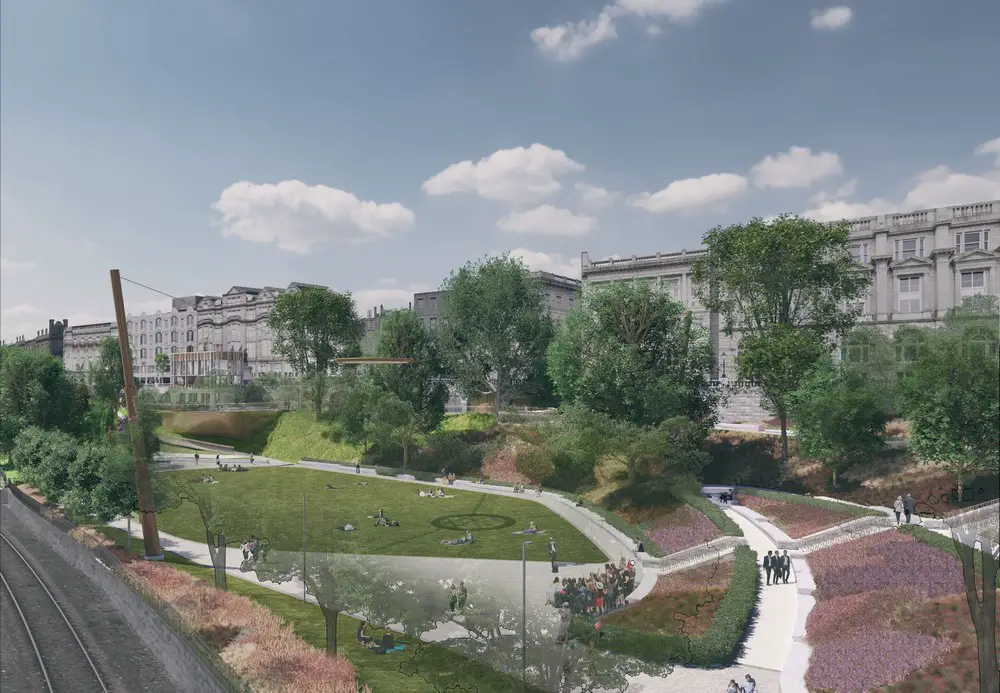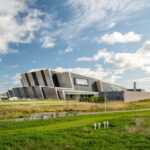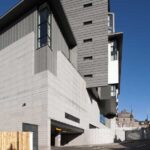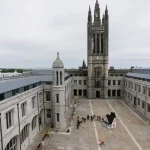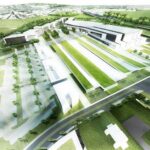Aberdeen Regeneration Plans, HTA Architects, ACA building project, Masterplan design, Property
Aberdeen Community Regeneration
Aberdeenfutures Project : Regeneration Proposal – Communities Renewal
Design / Planning: DTZ along with HTA Architects
Location: Cummings Park, Middlefield, Seaton, Tillydrone, Torry, Woodside.
£500 Million Aberdeen Community Regeneration : Planning Underway
– community consultation launched to 27,800 people in six neighbourhoods
Aberdeen Regeneration Plans
Planning to deliver improved housing, shopping, community facilities, green spaces and streetscapes across six Aberdeen communities took a further step forward this week with the launch of a major community consultation programme.
Specialist regeneration consultants, DTZ along with HTA Architects, are working with Aberdeen City Council (ACC) and The Aberdeen City Alliance (ACA) to develop the circa £500 million proposals to regenerate the Cummings Park, Middlefield, Woodside, Tillydrone, Torry and Seaton communities.
With almost 28,000 people living within these communities, officials are keen to gain the feedback, suggestions and views of the local residents and have launched the community consultation campaign to help gather information. This builds on extensive community involvement over the course of the last few months in developing the regeneration plans to this draft stage.
Under the Aberdeenfutures project, the regeneration aims to make Aberdeen a successful city for all its residents and create a better place to live and work where people can expect high quality services to meet their needs. This means delivering new housing, improved community facilities enhancing streetscapes and making green spaces plentiful, welcoming and accessible.
Sandy Morrison, Design Director of HTA, said “these masterplans are a first step to transforming six areas of Aberdeen to provide popular neighbourhoods around the kind of housing people in Aberdeen are looking for. This will increase the availability of good homes to modern standards located close to the city centre, giving the city the chance to cut back on building in the countryside and reducing car journeys into Aberdeen. Looking to the future, that’s got be good, in terms of increasing access to goods and services and reducing reliance on the car. We are looking at six areas of the city, but the benefits could be there for the whole of Aberdeen.”
Fionna Kell, Associate Director of DTZ Consulting & Research says: “Aberdeenfutures aims to ensure the city not only remains successful and attractive, but that its wealth is equally distributed amongst all communities to enhance the city’s long-term success, vibrancy and vitality over the next 10-15 years.”
Councillor Neil Fletcher said: “City regeneration will benefit everyone by improving the quality of the environment and the quality of life. That has been the aim of the Council and our project partners as we work towards an inclusive masterplan for these six key communities across Aberdeen.”
Following the completion of the community consultation the masterplan proposals will be submitted towards the end of 2006. If approved, the first stage of any physical changes would begin approximately 18-24 months from now.
Aberdeen Regeneration Plans information from HTA Architects 250906
Location: Aberdeen, Scotland, UK
Architecture in Scotland
Contemporary Architecture in Scotland
Aberdeen Architectural Designs
Contemporary Aberdeen Architectural Designs – recent selection from e-architect:
Aberdeen City Garden Competition
Aberdeen City Garden Design : building news
Aberdeen University Library Building
Aberdeen University Library building
Quarry House, Cairngorm National Park, Strathdon, Northeast Scotland
Architects: Brown + Brown
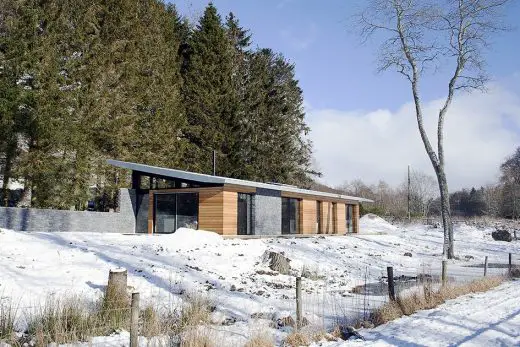
photo from architects practice
The Quarry House in Cairngorm National Park
The Event Complex TECA
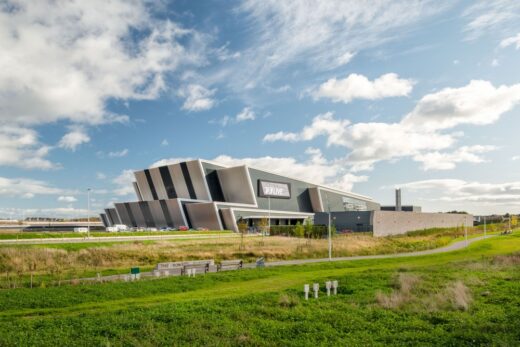
image courtesy of article provider
The Event Complex Aberdeen, TECA
Comments / photos for the Aberdeen Community Regeneration – Aberdeenfutures Project by DTZ with HTA Architects page welcome

