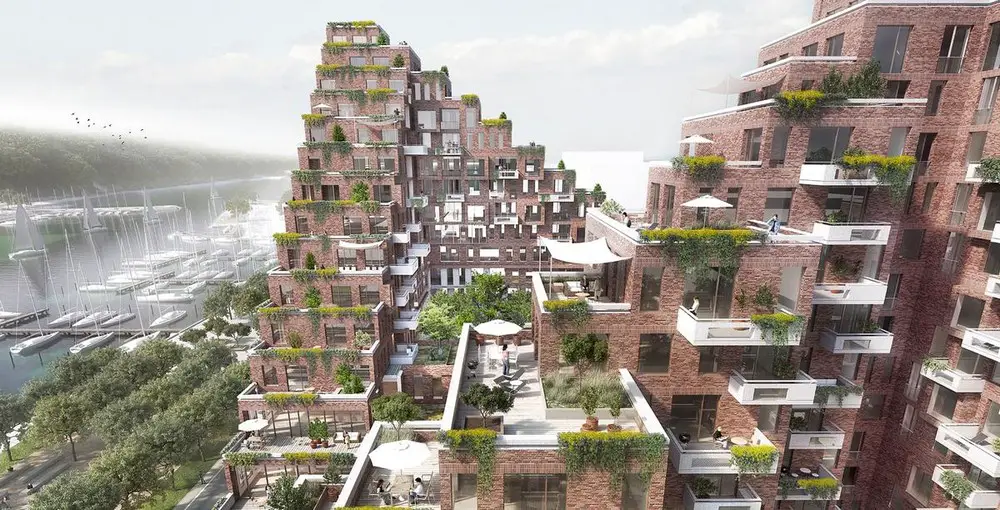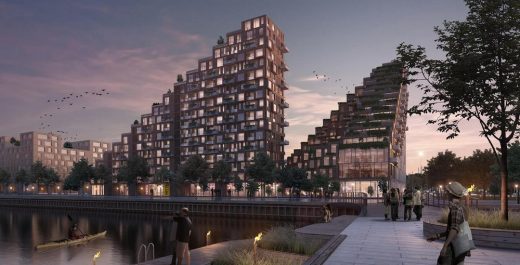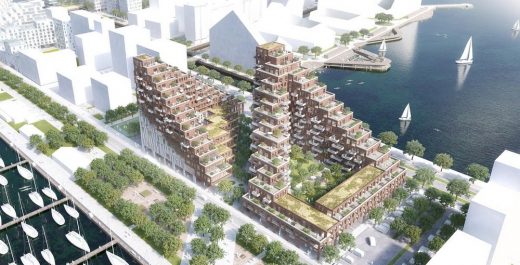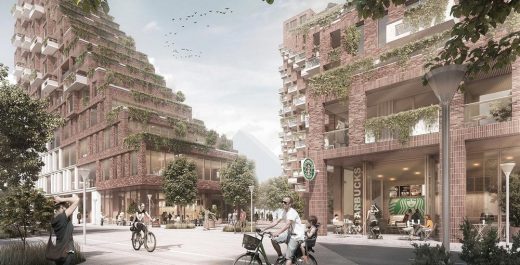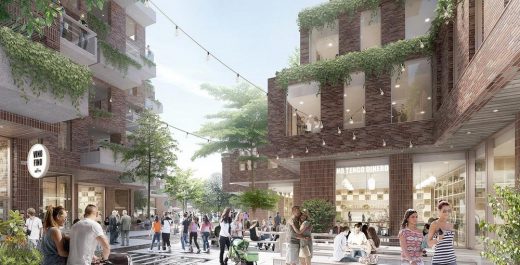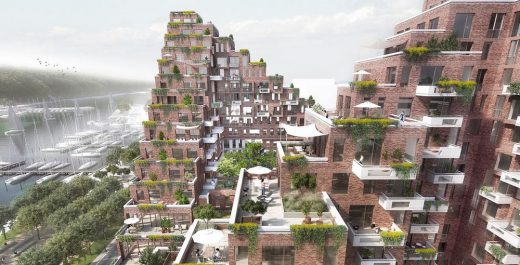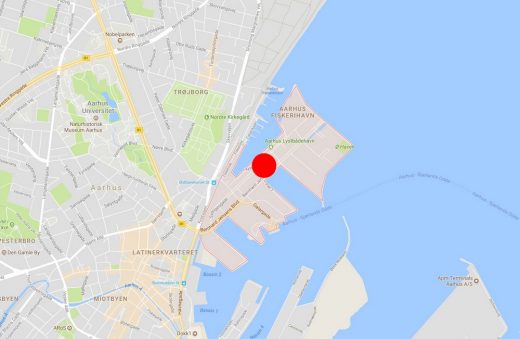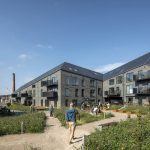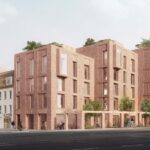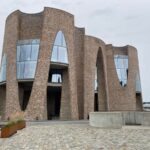Aarhus Nicolinehus Building, Danish Waterfront Architecture, Residential Commercial Images
Nicolinehus Aarhus Ø
Contemporary Harbour Architecture in Jutland, Denmark design by AART Architects
4 Aug 2017
Design: AART Architects
Location: Aarhus, Jutland, Denmark
Nicolinehus Aarhus Ø Development
Nicolinehus, Aarhus Ø Buildings
Nicolinehus is a new mixed-use development in the heart of Aarhus Ø – shaped by the pulse of the city centre and merging with life on the waterfront. The aim is to inject life and authenticity into the new harbour district and to pave the way for the unique opportunities the setting provides – out there where the city encounters the bay.
Nicolinehus has drawn inspiration from the old residential blocks of the city centre, rethinking the concept of a courtyard framed by flats and adapting it to suit the life and weather conditions of the waterfront. The result is a hybrid of classic residential block and terraced landscape, in which function and aesthetics merge into a new entity.
The encounter between the rigid structure of the square and the staggered surfaces of the terraced landscape creates a visionary architectural work – open and vibrant, and with views aplenty, where people will live their lives in courtyards and roof gardens, and on balconies. Divided into a residential and a commercial section, and sloping down to the marina and the harbour swimming bath, Nicolinehus opens up round two courtyards, while the roof gardens provide views for residents and workers. In other words, it was the view that shaped the architecture, creating an unobstructed vista to all points of the compass and the unique environment: the verdant woodland of Riis Skov, the old marina and the historical city centre.
Besides the shape of the old residential blocks, Nicolinehus has also drawn inspiration from their materials – the red bricks. Brick lends a special texture to the building and has been processed in different ways to invest the façade with life and personality. For example, on the staircases the brick has been perforated to allow daylight in and to make the staircases stand out outwardly, while in other places it protrudes like bay windows.
This is modern architecture with a flair for craftsmanship. This is architecture created to look as beautiful in the future as it looks today. It is resilient and tough and will withstand the weather conditions on the waterfront.
Nicolinehus Aarhus Ø – Building Information
Location: Aarhus, Denmark
Architect: AART architects
Competition: Winning proposal in project competition, 2017
Size: approx 40,000 m2
Developer: Bricks
Landscape architect: Schønherr
Nicolinehus Aarhus Ø images / information from AART Architects
AART architects on e-architect
Nicolinehus will be located on Aarhus Ø along Bernhard Jensens Boulevard and Nicoline Kochs Plads.
Location: Bernhard Jensens Boulevard, Aarhus, Denmark, northern Denmark
Architecture in Denmark
Jutland Architectural Projects
Aarhus Architectural Walking Tours
Another Aarhus architectural design by Design: AART Architects on e-architect:
Pop-up Train Carriages in Aarhus
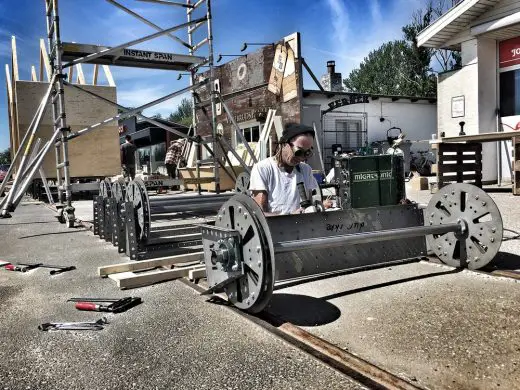
image from architect
Pop-up Train Carriages in Aarhus by AART Architects – 4 Aug 2017
Villa U
Design: C.F. Møller
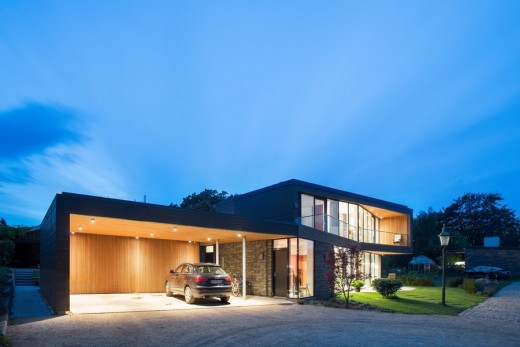
photograph : Julian Weyer
Aarhus House – 6 Jan 2016
Aarhus Art Gallery Building
design: schmidt hammer lassen architects
ARoS Aarhus Kunstmuseum
Aarhus Buildings – Selection
Aarhus New University Hospital
Comments / photos for the Nicolinehus Aarhus Ø building design by AART Architects page welcome
Website: AART Architects Denmark

