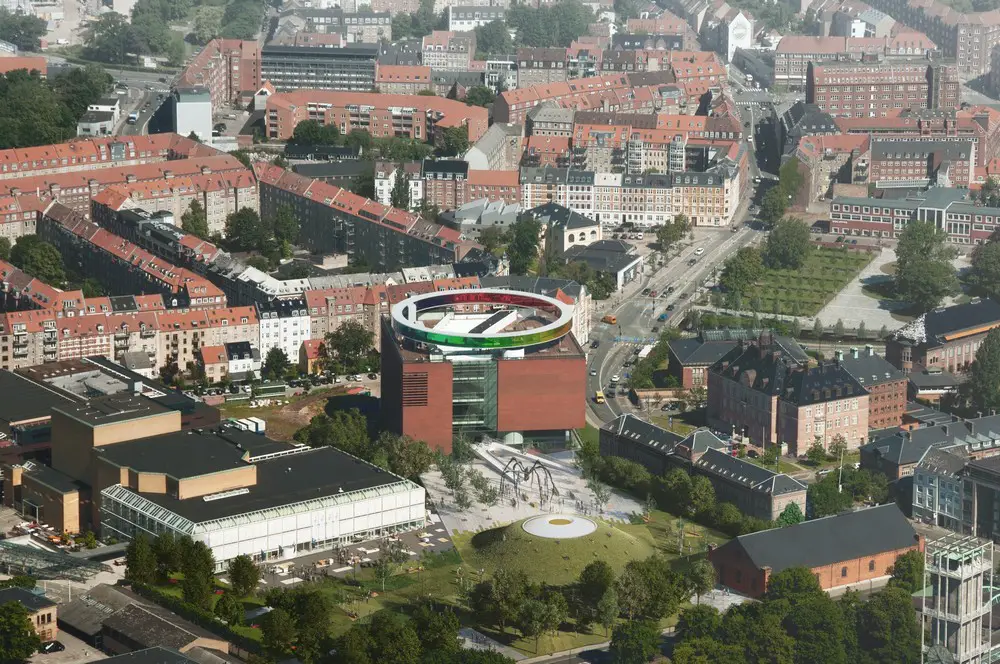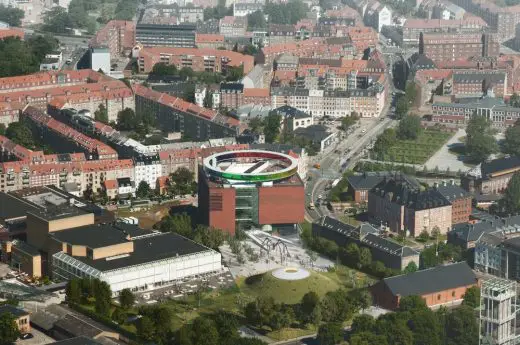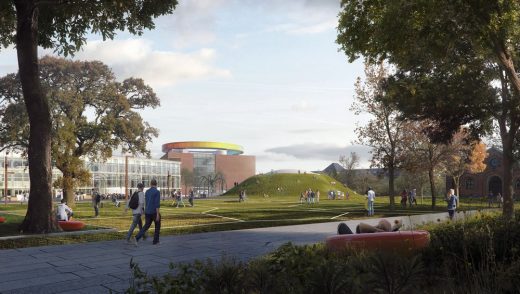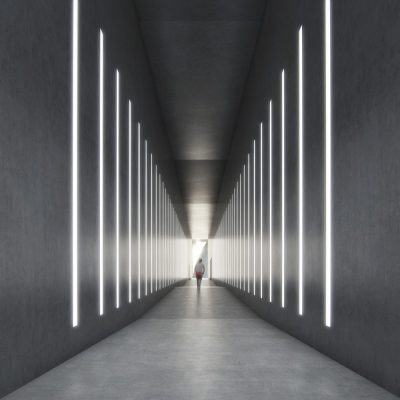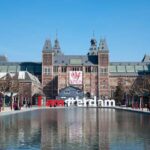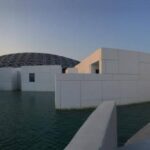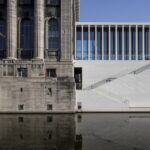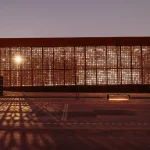ARoS The Next Level, Aarhus Building, Danish Art Gallery Images, Artist James Turrell in Denmark
ARoS The Next Level in Aarhus
Museum of Art in Jylland, Danmark design by Schmidt Hammer Lassen Architects together with artist James Turrell
16 Nov 2016
Design: Schmidt Hammer Lassen Architects
Location: Aarhus, Denmark
ARoS The Next Level
ARoS The Next Level, Aarhus
Schmidt Hammer Lassen Architects reveal designs for ARoS “Next Level” in collaboration with renowned American artist James Turrell
The ARoS Aarhus Art Museum’ (DK) ambitious €40 million expansion plan, Next Level, was presented in 2015 and now the design of what will be the largest museum art project by world-renowned American artist James Turrell has been revealed. The new extension will contain several new facilities including a 1,200m2 subterranean gallery and the gigantic semi-subterranean art installation ‘The Dome’.
The Next Level expansion project is leading art towards new ways of expressions and content that will merge art and architecture into a new civic experience. As the original designers of ARoS in 2004, Schmidt Hammer Lassen have had a continuous relationship with the museum and its visionary director Erlend G. Høyersten, whose ideas drive the ambitious expansion plan. In 2011, a physical and artistic dimension was added to the museum with Danish-Icelandic artist Olafur Eliasson’s, “Your rainbow panorama”, a permanent artwork hovering like a luminous circle and a visual link between the museum roof and the Aarhus skyline.
The Next Level project will connect to the existing building developing the museum horizontally in contrast to the existing vertical movement and working with the natural flow of the city from the river to the square of the Aarhus Music Hall. This references the main architectural concept of the museum building which created a public route through the museum that transforms the building into a bridge linking two of the city’s cultural centres.
The new extension will allow visitors to make a journey in a completely new dimension. An experience in colour and light that brings the visitor into a string of galleries and exhibition spaces, stretching almost 120 meters below the surface to the Dome structure. Wth its 40 meters diameter the Dome will form one of the most spectacular spaces ever built into an art museum.
From the outside, The Next Level is extending perpendicularly from ARoS’s current main entrance to the forecourt of the neighbouring ‘Officerspladsen’ square. The Dome will rise nine meters above ground level. Whilst the first two underground galleries are almost completely hidden, only a change in the landscape hints at the larger building hidden under the ramp.
James Turrell is one of the world’s leading artists working with light and colors with permanent installations in over 26 countries. His works have the common feature that they embrace the audience through light and color effects controlled by the artist. Turrell’s often colorful room installations are reminiscent of three-dimensional light paintings, where he connects the earthly with the heavenly and body and sense with the mind and thought. The Next Level is his biggest project within a museum context.
The Next Level project will open for the public in 2020.
ARoS The Next Level – Building Information
Architect: Schmidt Hammer Lassen Architects
Size: 5,000 sqm
Cost: 40 million EURO excl. VAT
Competition: Direct commission
Status: To be completed in 2020
Client: Aarhus Municipality: ARoS Aarhus Art Museum
Client consultant: Kuben Management A/S
Engineer & subconsultant: COWI A/S
Artist collaboration: James Turrell (US)
Landscape architect: Schmidt Hammer Lassen Architects
Contractor: Per Aarsleff A/S
Visualisations: Beauty & The Bit
ARoS The Next Level in Aarhus information / images received 161116
Aarhus Kunstmuseum design : Schmidt Hammer & Lassen, Denmark
ARoS Aarhus Art Museum Building
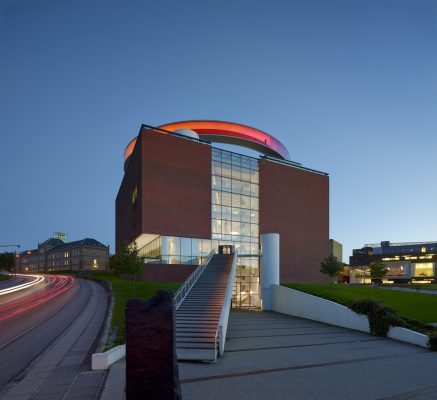
photo : Adam Mørk
ARoS Aarhus Art Museum
ARoS Aarhus Kunstmuseum : text in Danish re this Danish art gallery building
Location: Århus Kunstmuseum, Jutland, Denmark, northern Europe
Architecture in Denmark
Jutland Architectural Projects
Aarhus Buildings – Selection
School of Business and Social Sciences at Aarhus University
Design: AART
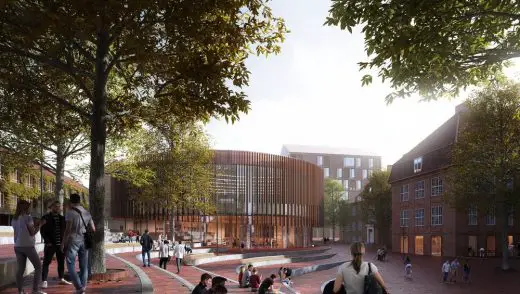
image from architect practice
School of Business and Social Sciences, Aarhus University
The Danish practice AART has won the competition to design the new Aarhus BSS, which is the second largest university in Denmark. Flexible study environments and sustainable solutions combined with high architectural qualities. These are the key elements in the future Aarhus BSS.
Viby Syd office & community centre
Design: AART, Architects with LYTT Architecture (landscape architect) and Moe
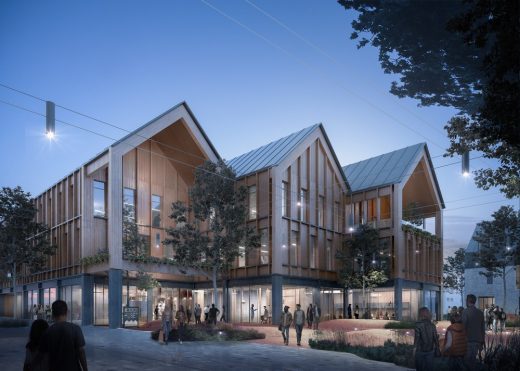
image from architecture office
Viby Syd office & community centre
Århus Harbour Tower – docklands building + Aarhus Harbour Information
Århus Rådhus – The Town Hall, Key building in Aarhus : Arne Jacobsen
Another James Turrell project on e-architect:
Jim Goldstein Skyspace by James Turrell
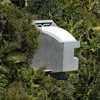
photo : Kenneth Johansson Photography
Århus Arkitektskolen, Nørreport – Aarhus School of Architecture
Schmidt Hammer & Lassen Architects
Comments / photos for the ARoS The Next Level in Aarhus – Aarhus Kunstmuseum design by Schmidt Hammer Lassen Architects and artist James Turrell Architecture page welcome

