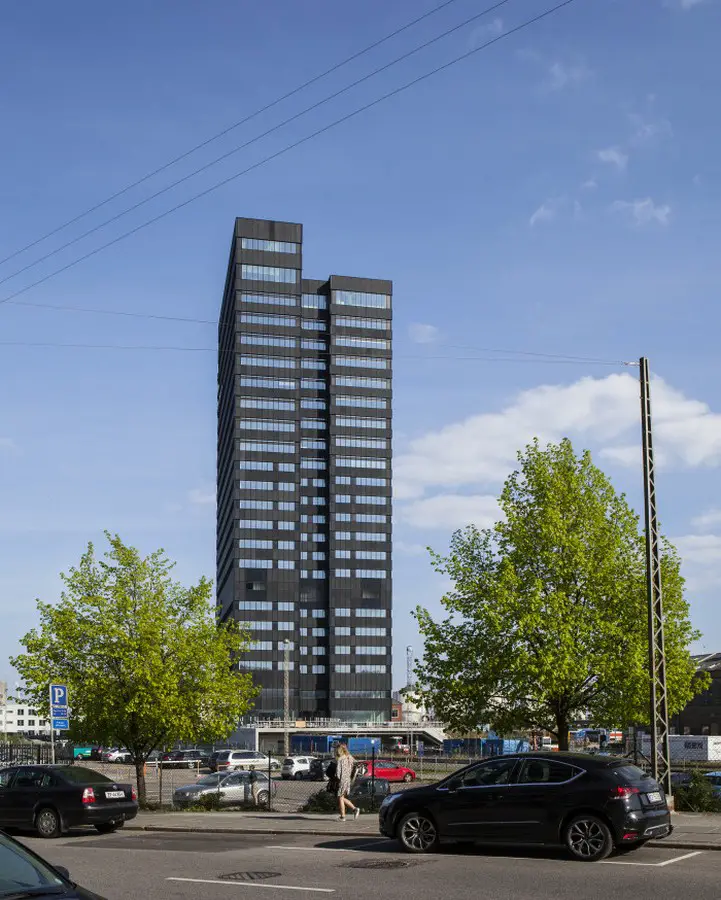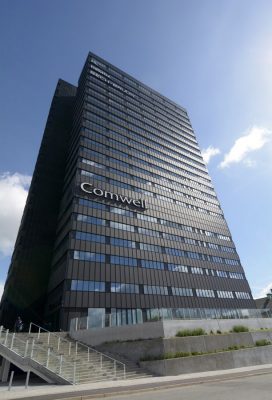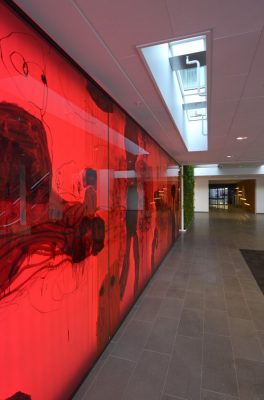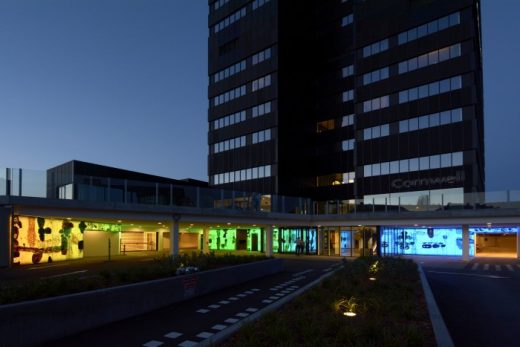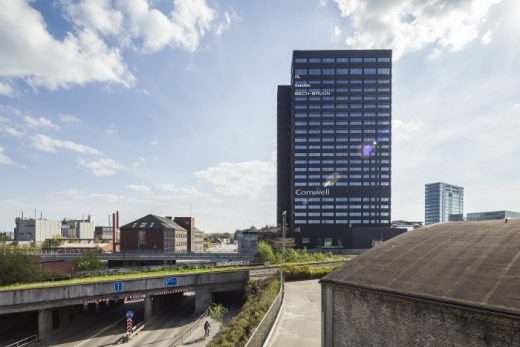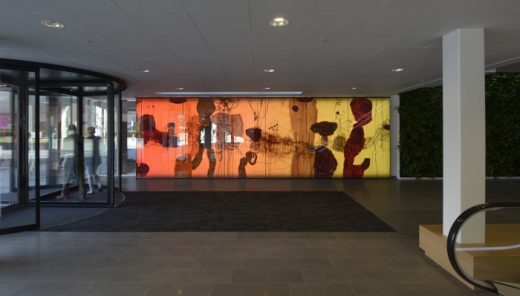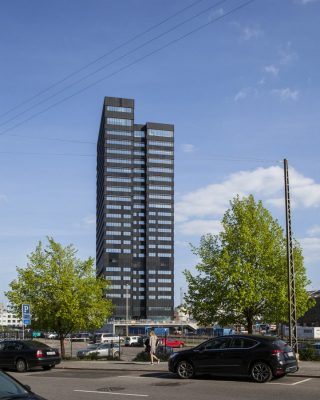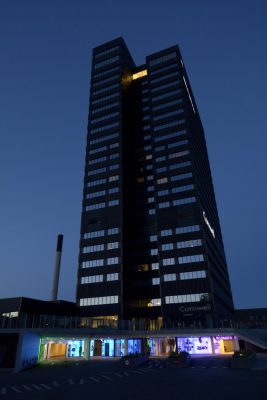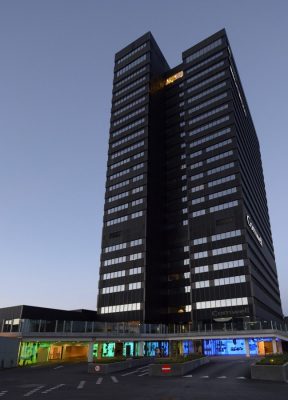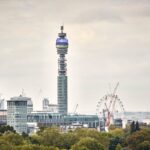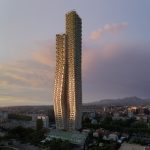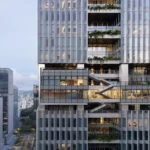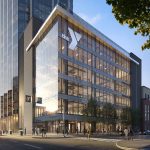Aarhus City Tower, Conference Hotel Comwell Building, Værkmestergade Project Images
Aarhus City Tower Building
HL Huset, Værkmestergade: Jutland Architecture design by Arkitema architects, Denmark
page updated 28 Oct 2016 with new images ; 16 Aug 2014
Design: Arkitema, architects
The conference hotel Comwell Aarhus opened just in time for summer holidays and this month the rest of the tower’s tenants are now able to move in. The Aarhus City Tower Building is an impressive ‘work of art’, helping to create more life in the district.
Photos by Niels Nygaard & Erik Balle Poulsen
Aarhus City Tower Design
New urban spaces in the city
Aarhus City Tower is one of the pillars of the urban environment in these years growing up between Spain and Sydhavnsgade at Aarhus Harbour. One area that is rapidly changing from an industrial activity to a mixture of recreational areas and attractive business opportunities.
There is already built and planned a number of significant commercial buildings, pointing to the area as a future town center in the city – Aarhus City Tower is among them. The key area is found on entering the building, where planted trappeplateauer offers visitors a stunning piece of art on the ground floor and a new bar and restaurant on the 1st floor.
A living Ground Floor
The tower block has a joint entrance for both Comwell and the building’s commercial leases. Thereby offering the towers guests a warm welcome by an impressive light installation that decorates the entire entrance area on the ground floor and extends from the parking area outside the house through the main entrance and into the hall area. From here the building’s users have access to the hotel, the commercial facilities and the private homes.
“This is a drive-in art,” says artist Peter Skovgaard, who conducted the large light installation. “You have to experience the art both as a guest inside the tower, but also very much as a pedestrian or motorist at Værkmestergade,” elaborates the artist.
You can drive your car right up to the artwork, which extends from the parking basement and into the towers ground floor and with its LED lighting makes it possible to experience the work both day and night.
Vivid light art
This installation is constantly changing. Thus, the work of art that meets you when you park your car, will change and be different just a few minutes later. “You will find that once you park your car in one work, it is a completely different work you experience when you are through the revolving door with your suitcase,” says Peter Skovgaard.
Behind the abstract designs that are painted directly onto glass plates, is located 1.5 kilometers LED strips to ensure that the light and hence the colors in the piece changes constantly. The abstract light sculpture lit up and contribute to an integrated experience that also contrast nicely with the towers tight and simple architectural expression.
Map of Building
Aarhus City Tower is a hotel and office space in 23 storeys, which includes a hotel with 240 rooms and conference facilities for 1,000 people as well as office space for Deloitte and Bech-Bruhn and the residence of His Lorentzen.
The tower block is a low-energy building class in 2015 with an integrated photovoltaic system on the entire south facade.
Aarhus City Tower – Building Information
Address: Værkmestergade, Aarhus, Denmark
Year: 2014
Size: 25,000 m² and 13,000 m² parking facility
Client: Hans Lorenzen
Architect: Arkitema
Landscape: Arkitema
Engineer: Ramboll
Construction and development: KPC
Energy: Low energy class in 2015, the south facade integrates energy-producing solar cells
The Art Decoration: Peter Skovgaard
Photos: Niels Nygaard and Erik Balle Poulsen
Aarhus City Tower images / information from Arkitema Architects
Location: Værkmestergade, Aarhus, Denmark, northern Europe
Architecture in Denmark
Jutland Architectural Projects
Aarhus Architecture Walking Tours – Jutland city walks by e-architect
School of Business and Social Sciences at Aarhus University
Design: AART
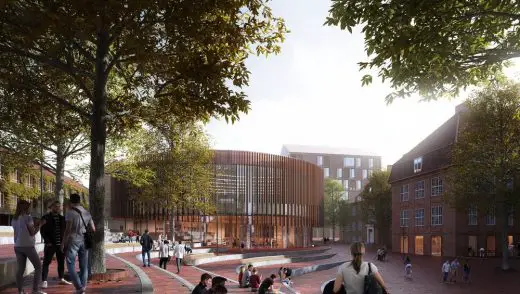
image from architect practice
School of Business and Social Sciences, Aarhus University
NEURO
Design: BIG-Bjarke Ingels Group
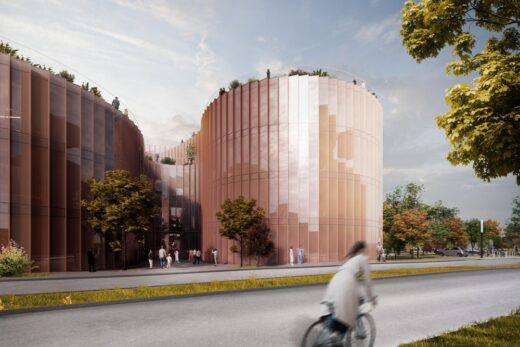
picture courtesy of architects office
Neuroscience Center Aarhus
Viby Syd office & community centre
Design: AART, Architects with LYTT Architecture (landscape architect) and Moe
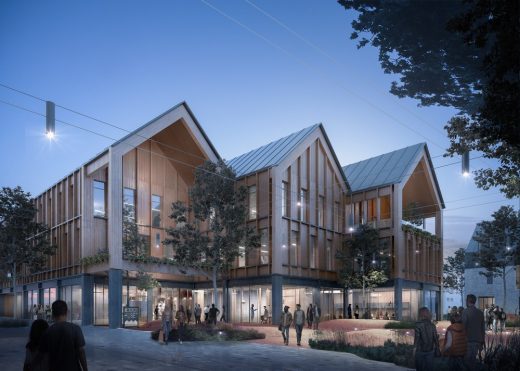
image from architecture office
Viby Syd office & community centre
Urban Mediaspace Aarhus
Design: schmidt hammer lassen architects
Aarhus Kunstmuseum
Design: schmidt hammer lassen architects
ARoS
Aarhus Buildings – Selection
Aarhus New University Hospital
Comments / photos for the Aarhus City Tower Denmark design by Arkitema architects page welcome
Website: Aarhus City Tower Building

