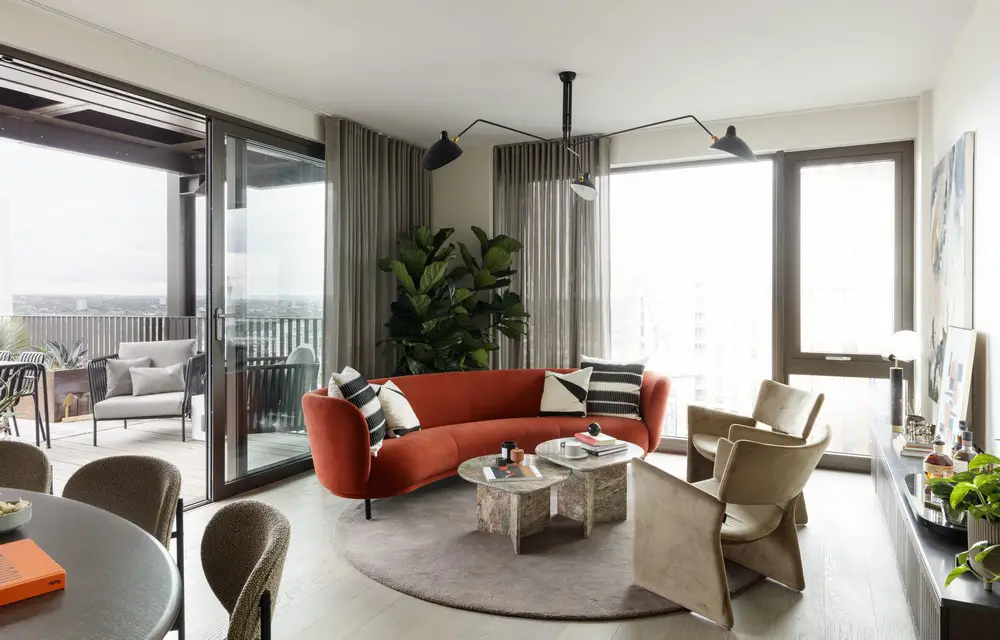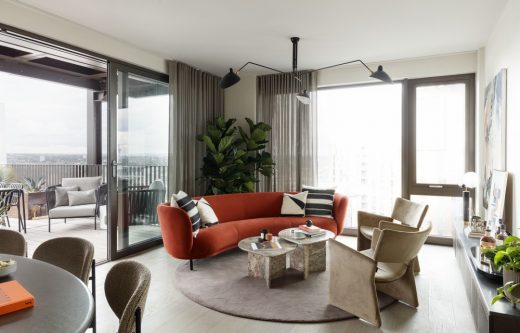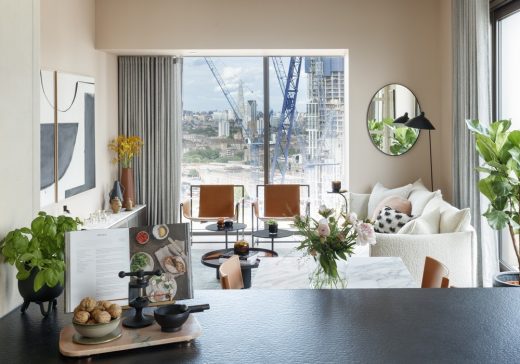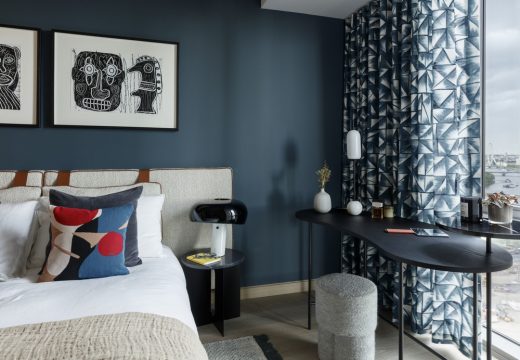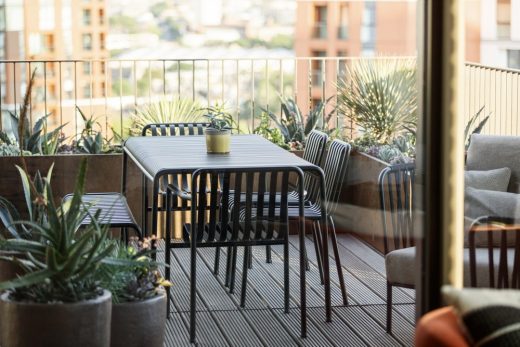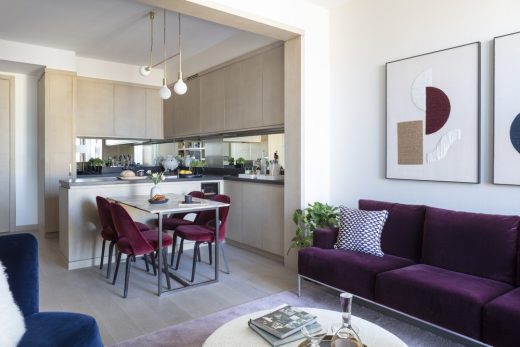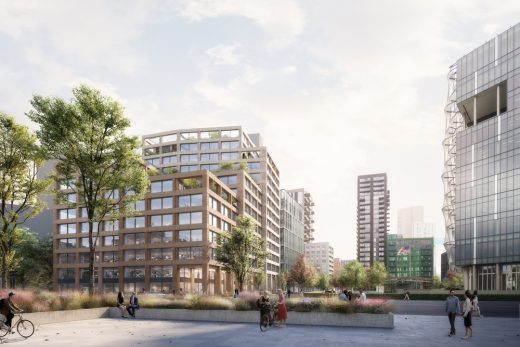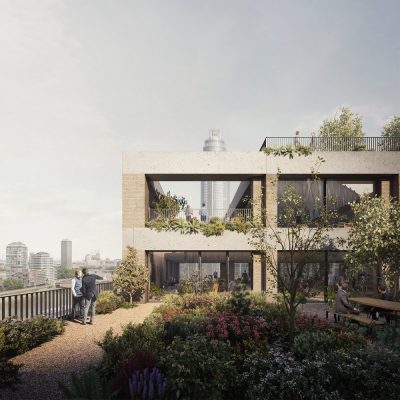Embassy Gardens Nine Elms Apartments Building, Battersea Commercial Development, Workspace Images
Embassy Gardens in Nine Elms, Battersea
New South London Mixed-Use Building Development design by Benningen Lloyd ; Morris+Company, England, UK
29 Aug 2019
Embassy Gardens Phase 2
Design: Benningen Lloyd
Discover new show apartments in Phase Two of Embassy Gardens
London: 29 August 2019 – On Saturday 31st August, EcoWorld Ballymore will release a new collection of 2 bedroom apartments at their Embassy Gardens development in Nine Elms, London. Designed by Benningen Lloyd, the newly dressed homes offer residents luxury living, with prices from £789,000.
All apartments available are in Legacy 1 – a Phase Two building that overlooks the new US Embassy and meticulously landscaped gardens in Embassy Square – placing potential residents in the heart of this emerging riverside neighbourhood. The release of these new apartments is a testament to the joint venture’s commitment to placemaking and satisfying housing demand in this remarkable place of regeneration.
In celebration of the new apartments in Legacy 1, Embassy Gardens will host a Summer Open House event on Saturday 31st August, 2pm – 4pm. Guests will be given a tour of the stunning individually designed show apartments followed by a cocktail masterclass at Darby’s – Oyster Bar & Grill. To book your space on the cocktail masterclass, please email [email protected]. Please note spaces are allocated by appointment only on a first come first served basis.
Embassy Gardens will provide nearly 2,000 new homes for Londoners and the first phase of the development is already complete and fully occupied, while phase two completions are underway. Taking influence from Soho-loft style living, the open plan design of the new apartments creates a sense of space and natural light will flood through the floor to ceiling glass windows. With an ethos of craftsmanship at their core, the units are designed with interior details handcrafted from high quality materials such as light-coloured oak, marble and black granite and high-quality finishes in every apartment.
The 22-storey Legacy 1 building is home to the Sky Pool, a world-first in swimming pool design that allows residents to swim between two buildings at an elevation of 10 storeys, as well as new restaurant Darby’s by the Good Food Guide Chef of the Year Robin Gill. Darby’s is also due to open another exclusive restaurant on the 10th storey Sky Deck for residents.
Embassy Gardens is fast becoming a lifestyle and commercial hub for London, having welcomed a variety of new tenants to the development including beauty and lifestyle concept Linnaean and soon to open cocktail bar The Alchemist. In addition, all residents will become exclusive members of the private EG:LE club, and have access to a cinema, gym and spa facilities.
Commenting on the release of new homes at Embassy Gardens, Dato’ Teow Leong Seng, President and CEO of EcoWorld International, said: “The release of these new apartments is a real milestone for Phase Two which not only marks the next stage of this ground-breaking development’s journey, but also gives more people the opportunity to take part in the area’s transformation.”
John Mulryan, Group Managing Director at Ballymore, added: “The popularity of Embassy Gardens has been growing in line with Nine Elms’ remarkable transformation. I would encourage those with an interest in the area to attend the Summer Open Day to discover and experience life at this exciting new residential development right at the centre of it all”.
1 Aug 2019
Embassy Gardens Battersea Property
Design: Morris+Company
Proposal for bold new workspace scheme at Embassy Gardens by Morris+Company goes in for planning
The proposal for a bold and dynamic scheme by Morris+Company to deliver contemporary new work space at Embassy Gardens has been submitted for planning by developer Ballymore.
EG:HQ, with its stepped levels and cascading garden terraces, is designed to bring the vision of Embassy Gardens as a rich architectural riverside district in the heart of Nine Elms to life. Positioned directly opposite the new US Embassy, with panoramic views over the Thames, the proposed office building is designed with health and wellbeing at its core.
The 13-storey office building is designed to provide 217,000 sq. ft. of flexible, contemporary workspace and 18,000 sq. ft. of outdoor amenity space, including a 9,000 sq. ft. communal terrace and additional private open-air terraces. The plans also propose over 5,000 sq. ft. of ground floor retail/restaurant space, in addition to 330 cycle spaces and a cycle workshop, all at the centre of the Embassy Gardens masterplan.
The scale and character of the project site is largely dictated by the several adjacent masterplan proposals, responding with a series of shifted blocks, which break down the mass into considered and elegant proportions. The panoramic views of the river on offer provided a major driver behind the layout, as well as the new Linear Park surrounding the project; the park runs from Vauxhall to Battersea Park, and provides a green backbone to the district.
Extensive modelling by the architects has led to a proposal that will allow for expansive views, over the river or the park, from every desk in the building. Impressive floor-to-ceiling, landscape-orientated windows will provide wide and uninterrupted views out, and ensure abundant natural light into the workspaces.
The proposal features significant cut backs at the building’s upper levels to create six generous communal terrace areas, overlooking the river. These are designed to encourage outdoor working, events and socialising. The ‘stepped’ design also allows for a high provision of green roofs, proposed to enhance biodiversity, plus private terraces and roof gardens for a range of uses – contemplation, collaboration, concentration – depending on their scale and location.
Generous storage for securely parking bikes as well as a cycle repair shop, shower rooms, changing rooms, lockers and WCs are designed to promote cycling as a means of travelling to and from work, as well as making this new London district cycle-friendly, and a connected and active fragment of the city. A semi-covered external columned walkway at street level will draw passers-by into the building through a grand lobby, with a vibrant ground floor café and additional public amenities.
Joe Morris, Founding Director, Morris+Company, commented, “Our interest in the longer life of a building – how it is loved, lived and worked in – presents us with a very particular challenge when we are commissioned to create a new workplace. Office design is evolving as the expectations of the end user develop and Ballymore set an ambitious brief to create a building which promotes health and wellbeing and is equipped for future workplace trends.
This is realised through a number of means including a significant number of terraces and roof gardens, and in maximising the cycle store and associated facilities and ensuring all end users have access to abundant natural light and desks with views.”
The building’s façade is animated using depth, rhythm and relief, and incorporates a series of repeated modular elements, designed to allow for off-site manufacture in order to minimise the on-site construction time. A rich material palette of robust brick piers and concrete lintels give the building solidity and weight, with subtle shifts in material tone used between the blocks. The proposed colour palette will reflect the earthy greens of the river banks, the grey/ blue of surrounding glass buildings and the red/brown tones from older buildings and brickwork.
John Mulryan, Group Managing Director, Ballymore, commented, “Nine Elms is fast establishing itself as a competitive commercial quarter, thanks to the likes of Apple at Battersea, and Penguin Random House and the US Embassy at Embassy Gardens. We know that in order to attract the best talent, companies need to provide high-quality office space that supports wellbeing, creativity, and ultimately productivity. EG:HQ is the answer to that, in riverside zone one, just a stone’s throw from Westminster.”
Alongside the global businesses relocating to the new neighbourhood, Nine Elms has benefitted from an influx of shops, cafes, bars and restaurants, and established a strong cultural reputation following the relocation of a number of art galleries, public art sculptures and a year-round cultural programme of events.
The Northern Line extension, due to open in 2021, will see two new stations open at Nine Elms and nearby Battersea Power Station, dramatically cutting commuter time for those travelling from central London and further afield.
If approved, construction is estimated to start early 2020, with the building anticipated to complete early 2022.
Embassy Gardens Nine Elms – Building Information
Architect: Morris+Company
Client: Ballymore
Engineering (M&E) and Sustainability: Hoare Lea
Structural Engineer: Walsh
Landscape Architect: Camlins
Planning Consultant: CBRE
Energy: Hoare Lea
Transport and Waste Management: CM Consulting
Fire Consultant: Hoare Lea
Townscape and Visual Impact Assessment: GIA
About Morris+Company:
Morris+Company has a strong portfolio of completed projects across workplace, housing, education and public buildings, and delivered award-winning projects for clients including Derwent London, Helical PLC, British Land, Stanhope and Argent, as well as smaller developers and local councils.
The practice’s methodology is inquisitive and explorative, providing new perspectives on a brief and allowing it to deliver landmark schemes, from the substantial mixed-use R7 project in London’s Kings Cross, to the redevelopment of BBC Television Centre. Based in London, Morris+Company’s diverse team of 50 design and architecture professionals reflects its collaborative, international ethos.
The practice’s new office in Copenhagen, Denmark, acts as a test-bed for a more deeply collaborative approach, as well as an opening into new design territory. Morris+Company is co-founders of Londonon, a rolling research and residency programme which advocates design learning through global co-operation by visiting international cities and conducting in-depth research to share knowledge back in the UK.
About Embassy Gardens:
Embassy Gardens will see the creation of nearly 2,000 new homes, stunning landscaped gardens, vibrant new bars and restaurants providing a variety of al fresco spaces and 130,000 ft sq. of shopping space. Phase two is being delivered by EcoWorld Ballymore and phase one, which is now complete and occupied, was delivered by Ballymore Group. Phase 3, which is also under construction, includes One Embassy Gardens, the development’s flagship commercial building, with space pre-let to Penguin Random House UK and DK Publishing.
The apartments at Embassy Gardens are a 10-minute walk from Vauxhall station and connectivity will be further improved with the forthcoming extension of the Northern Line, creating two new stations at Nine Elms and Battersea Power Station. Future home to the Sky Pool, Embassy Gardens is a landmark development which will establish a totally new community within central London, wrapped around the new US Embassy.
About Ballymore:
Ballymore is an independently-minded property developer with a multi award-winning portfolio of some of Europe’s largest urban development projects. A privately-owned company, Ballymore was established by founder, Chairman and CEO Sean Mulryan in Dublin in 1982.
Taking a visionary approach to development and placemaking, Ballymore’s projects are renowned for best-in-class design and innovation, winning 40 top industry awards in the last three years alone. The business’ resolute commitment to quality is embedded in every detail of its projects. From conception through to delivery and then estate management, Ballymore maintains the quality its residents and tenants expect, and is one of the only developers in the UK that has its own estate management teams.
Ballymore has significant land holdings across the UK, Ireland and Europe. As a result of its independent nature, the company has the flexibility to identify opportunities, pursue challenging projects and make bold decisions. This has resulted in a number of pioneering projects, including the world’s first ‘sky pool’ at Embassy Gardens, and a European-first for English National Ballet’s purpose-built new home at London City Island. Ballymore puts culture and the arts at the heart of many of its developments – to create places with soul where people live, work, and belong.
Live developments include London City Island, Embassy Gardens, Wardian London, Dublin Landings, Goodluck Hope, Royal Wharf, The Brentford Project, and Three Snowhill.
Embassy Gardens in Nine Elms, Battersea images / information received 010819
Location: Nine Elms, London, UK
Embassy Gardens Battersea
Sky Pool at Embassy Gardens
Design: Arup Associates
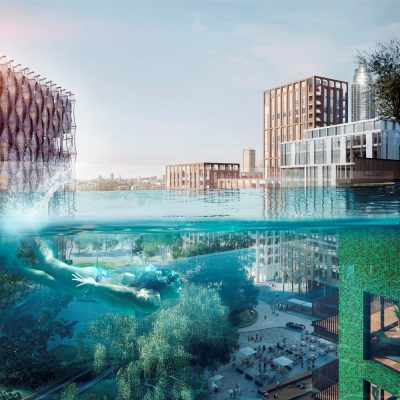
image courtesy of architects office
Sky Pool Embassy Gardens Nine Elms
Battersea Buildings
Battersea Power Station Terrace
Battersea Power Station Designs
Battersea Power Station Redevelopment
Battersea Power Station Building
Nine Elms Over Site Development
New London Architecture
Contemporary London Architectural Projects, chronological:
London Architecture Design – chronological list
London Architecture Walking Tours
Comments / photos for Embassy Gardens in Nine Elms, Battersea News page welcome
Website: Nine Elms

