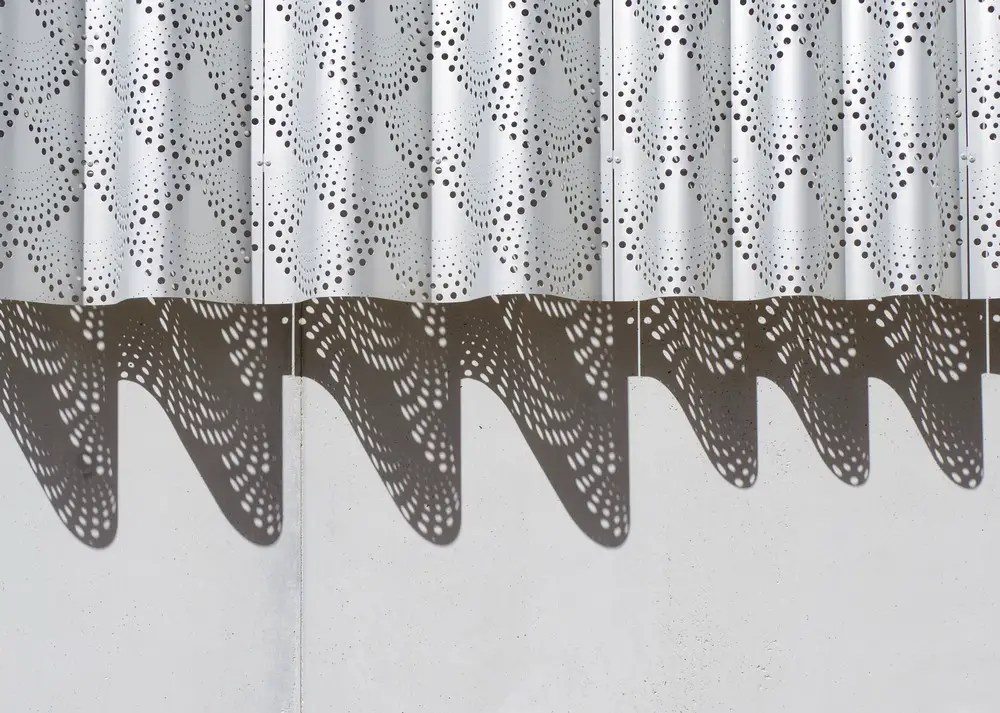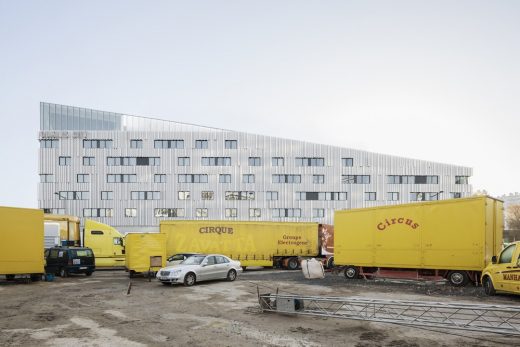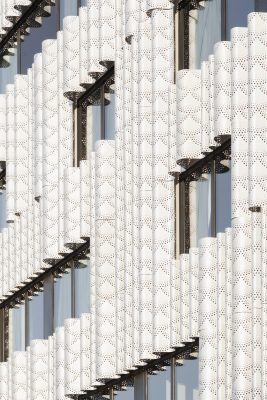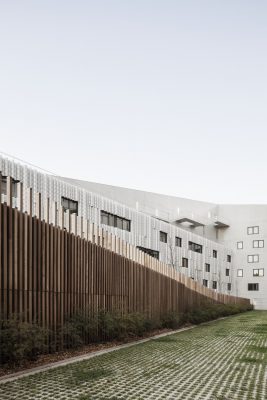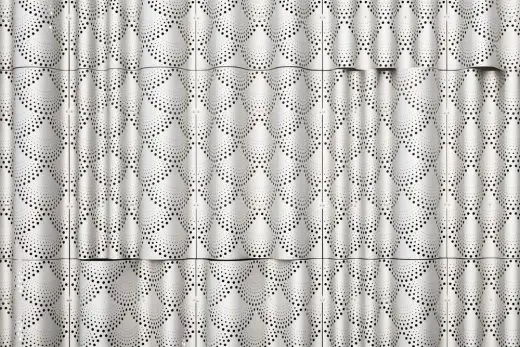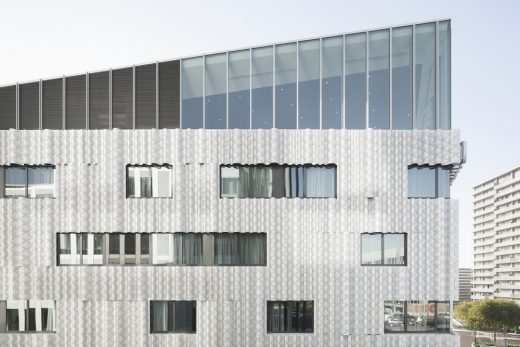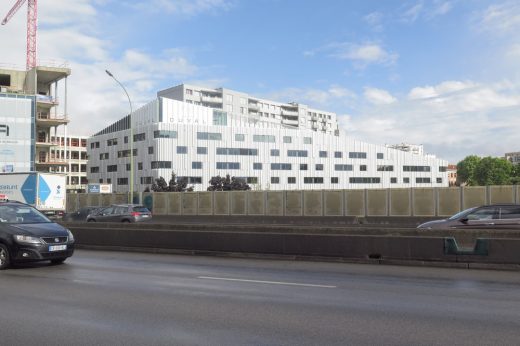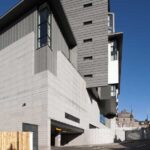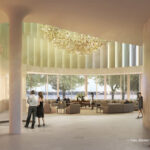Odalys City Apartment Hotel Paris, French Accommodation Building, Porte Pouchet Architecture Images
Odalys City Apartment Hotel Paris
New Porte Pouchet Accommodation in Paris, France, for Groupe Duval design by Hardel Le Bihan Architectes
29 Aug 2019
Odalys City Apartment Hotel in Paris
Architects: Hardel Le Bihan Architectes with MOX
Location: Porte Pouchet, Paris, France
Odalys City Apartment Hotel at Porte Pouchet, Paris
In an area of urban redevelopment alongside the northern stretch of Paris’ boulevard périphérique ring-road at Porte Pouchet, the long facade of the Odalys City*** 148-room apartment hotel faces onto what is soon to be Place Pouchet. The project is part of a larger scheme for a zone of urban development directed by urban planners TVK and Michel Guthmann.
Photos © Schnepp Renou
The massing and envelope of Hardel Le Bihan’s architectural proposal for the hotel address three issues:
The arrangement of assorted spaces and scales, at first glance difficult to unite, within a sprawling and varied area that goes from the metropolitan infrastructure of the boulevard périphérique and vast office buildings, to the more human, residential scale of Rue Rebière, a local nursery of contemporary architecture. The pointed edge nearest the périphérique indicates the presence of the square below, while keeping a low profile out of courtesy to the neighbouring residences.
Respect for the visual comfort and privacy of the residents of the Borel flats to the rear of the site. The new building wraps around the block of social housing, always keeping a polite distance. It is organized so as to leave distant views for the residents. Where the facades of the two buildings are closest, it is carefully designed for discretion: from the 4th floor up, no bedroom face onto the flats.
The slope of the site prompted the architects to split the project: a lower building is occupied by a shopping center, helping to distance the development from the flats. Around this annex building, which is clad in timber and has a green roof, a garden has been made and planted with trees. At the back of the new building, the hanging fire escape is a design feature in its own right, providing the flats with a carefully detailed neighbour.
Reducing acoustic reverberation in the future square. Rather than creating additional disturbance, the undulating metal cladding of the long facade contributes to urban comfort by diffracting traffic noise. This wave was also designed to bring a bit of joy into this cold and impersonal zone on the city’s edge.
The program imposes a long and monofunctional facade, despite the presence of shops on the ground floor and the breakfast room on the 6th floor. In order to avoid the monotony of long lines of windows, they have been grouped into twos or threes, with windows as large as possible along the périphérique.
Evolution of the building and change of use. Inside, the circulation spaces reveal surfaces of unfinished concrete, neither painted nor plastered, particularly resistant to knocks from baggage, etc. At the center of the building are the lift cores. The long corridors are naturally lit by means of openings in the lift shaft and windows at either end.
Photos below by Hardel Le Bihan Architectes:
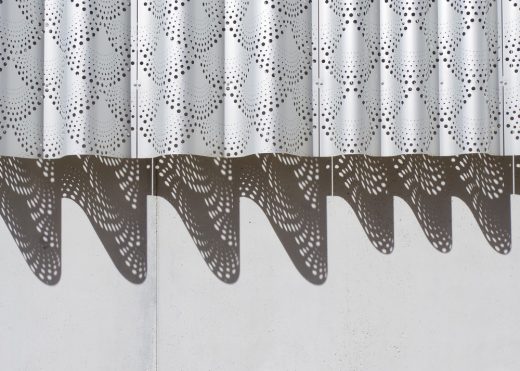
The corridor and facade walls are load bearing, whereas the walls between the bedrooms are lightweight partitions for easy dismantling, a design choice on the part of the architects in case of change of use: large, open floors could easily be created.
Odalys City Apartment Hotel Paris – Building Information
Client/developer: Groupe Duval
Architects: Hardel Le Bihan Architectes
Project leader: Magali Lamoureux
Executive architects: MOX
Consultants: EVP (structure); IGREC Ingénierie (services + quantity surveying + sustainability); LASA (acoustics)
Programme: apartment hotel, 148 rooms with kitchenette; hall–reception; breakfast room; spa-hammam; gym; 53-bay car park
Surface areas: 6.581 m² (apartment hotel 5.258 m²; shops 1.323 m²)
Cost: 10.818 million €uros
Dates: competition winner 2013; completion November 2017, after 23 months on site
General contractor: Legendre
Materials and products: windows and curtain wall Schuco; lighting Resistex and Lamp Lighting; carpets Ege; linoleum flooring Forbo; tiling Saloni; polished concrete Pandomo Floor; anodised aluminium cladding MN Metall GmbH
Hardel Le Bihan Architects
The studio was founded in 2006, after Mathurin Hardel and Cyrille Le Bihan were awarded recognition by the prestigious New Album of Young French Architects. The office cultivates a wide diversity of different programs, including collective, social and individual housing, offices, cultural institutions, schools, and hotels: in Paris the PAP and Klésia headquarters, the Etoile Multiplex Cinema at Porte des Lilas… In Dakar, Senegal, the 120.000 sq meters student housing complex on the site of the prestigious Cheick Anta Diop University.
Hardel Le Bihan has realized around twenty projects, with the constant idea to offer a rational, sensitive and timeless conception for the final user. In 2017, as a member of Nouvelle AOM (Franklin Azzi, Chartier Dalix, Hardel Le Bihan), the studio wins competition to redesign Paris’ Tour Montparnasse. http://www.hardel-lebihan.fr/
Photographs © Schnepp Renou
Appart’hôtel Odalys city Paris XVII images / information received 220118 from Hardel Le Bihan Architectes
Hardel Le Bihan Architectes, 40, rue de Paradis 75010 Paris www.hardel-lebihan.com
Location: Porte Pouchet, Paris, France
New Paris Architecture
Contemporary Paris Architecture
Paris Architecture Design – chronological list
Architecture Tours in Paris by e-architect
Paris Architecture Offices – design office listings on e-architect
Paris Hotel Building Designs
Hôtel Parister, 19 rue Saulnier
Design: Agence Beckmann-N’Thépé
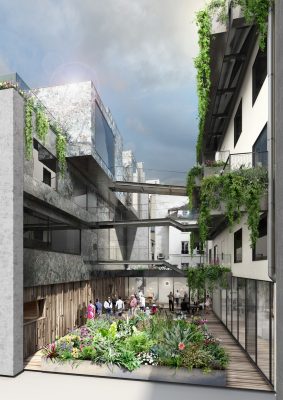
image © Beckmann-N’Thepe
Hôtel Parister Building
Hôtel d’entreprises Binet, Porte de Montmartre district, north-west Paris
Design: AZC Atelier Zündel Cristea, Architects
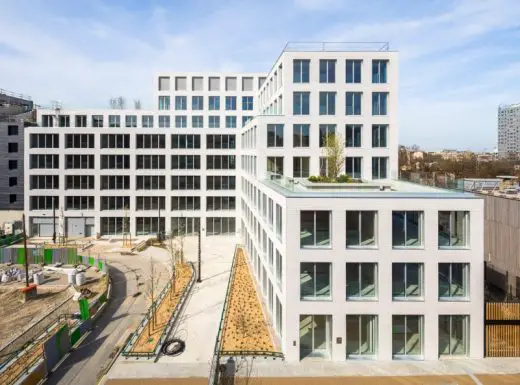
photo courtesy of architects office
Hôtel d’entreprises Binet
Renewal Design: Jean-Michel Wilmotte Architects
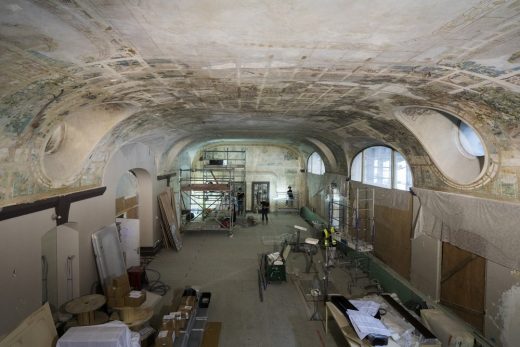
photograph courtesy of architects office
Hôtel Lutetia
Fouquet’s Barrière Hotel
Fouquet’s Barrière Hotel
Comments / photos for the Odalys City Apartment Hotel Building Paris page welcome

