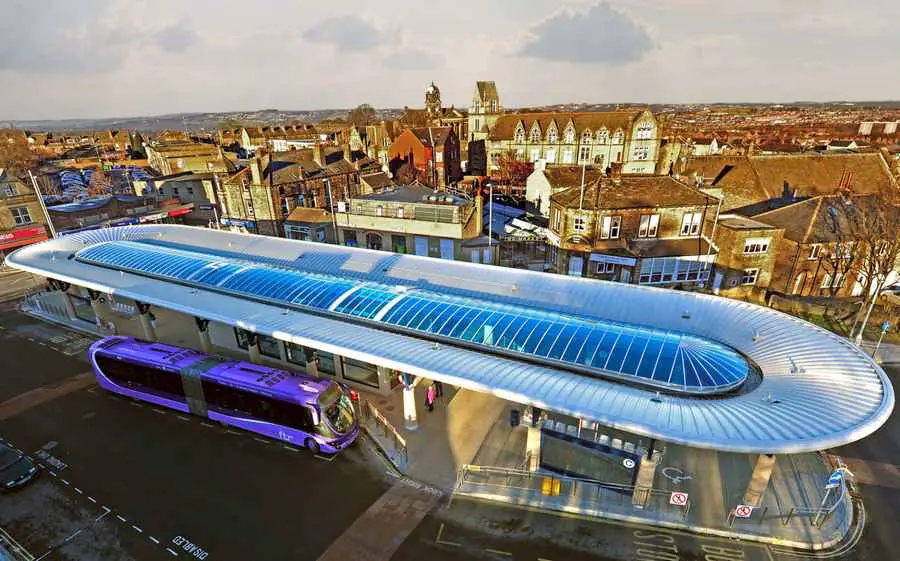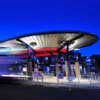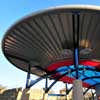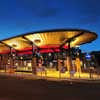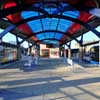Jefferson Sheard Associates, English Architects, Sheffield Studio, Buildings, UK Design Office
Jefferson Sheard Architects : Architecture Information
Contemporary Sheffield Architect Practice, England, UK
post updated 19 Apr 2021
Jefferson Sheard – Latest News
26 Nov 2012
London Student Halls, England
Jefferson Sheard Architects
A new £35m student accommodation block on Mile End Road in East London is now officially open. The original design was developed to completion by Jefferson Sheard Architects for our client HG Construction.
This state-of-the-art student accommodation and teaching building was developed by HG Construction’s clients Grosvenor House Group and INTO University Partnerships.
The building is outlined by a copper canopy creating a golden-edged visual effect, and the project not only includes student accommodation but also teaching facilities on the lower and ground floors. Consisting of three blocks which are tiered in height, the design addresses the Government’s sustainability agenda by incorporating sedum roofing on two of the tiers.
Nick Campfield, Project Team Leader at Mile End Road, said “This was a challenging project in terms of the completion timescale made more challenging by limited access and constructing over a Tube tunnel. It was a great team effort and definitely worth all the hard work. The design and quality of finish achieved exceeded the original brief.”
Jefferson Sheard were appointed directly following their successful design and completion of a student accommodation project for HG at Tufnell Park, Islington and the two companies are currently collaborating upon three further student accommodation projects in London and the Southeast.
New Performing Arts Centre, Barnsley, England
Jefferson Sheard Architects
The new £2 million Electric Theatre at Barnsley College, designed by Jefferson Sheard Architects, has been completed and handed over in September, ready for the new academic year.
Flying on the wings of success the centre follows the completion of a £50 million state-of-the-art main campus building and the £3.89 million multi-award-winning Think Low Carbon Centre, both designed by Jefferson Sheard. The new Performing Arts Centre will be called the ‘Electric Theatre’, named after the former theatre in the original Old Mill Lane building.
Colin Booth, Principal of Barnsley College, said “The new Electric Theatre will not only benefit the students performing on stage but will allow our students who organise the productions back stage the best opportunity to work with the same equipment they would use in industry.
“Planning for this year’s productions is already underway and I think the new performance space has really sparked our students’ imaginations.”
The Centre is a flexible and adaptable space with a theatre that seats almost 200 people. The theatre will be used not only for student performances, but will also play host to travelling shows and events. The Electric Theatre has been designed to include new conference facilities as well as dance studios, classroom spaces, and state-of-the-art lighting and sound equipment.
The College’s key provider in performance equipment – Stage Electrics – has ensured the facilities are at the cutting edge of performance space design. This exciting Performing Arts facility forms part of plans unveiled in 2009 to redevelop a large proportion of the College’s estate development and makes a major contribution to the ‘Remaking Barnsley’ initiative.
14 May 2012
Jefferson Sheard – Latest Buildings
Pudsey Bus Station, Leeds, England
Jefferson Sheard Architects
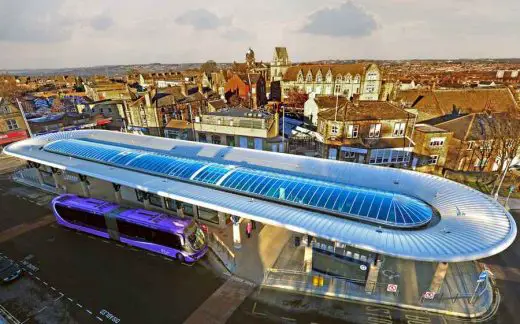
photograph from architects
Pudsey Bus Station lies in the heart of Pudsey Town Centre and forms the focal point for pedestrian movements from the adjoining Market, Leisure Centre, Park and Town Centre Shops.
The Town Centre location requires that the bus station contribute to the available public space without obscuring visibility to surrounding facilities. The design solution was to create a flagship, open sided architectural canopy under which the bus boarding areas are housed. An enclosed central pod is provided to facilitate full weather protection for waiting passengers if required.
The project, in collaboration with Leeds City Council, has involved considerable stakeholder involvement, including disability groups, bus operators, adjoining property owners and local politicians.
Stage 1 and Stage 2 safety audits were completed to formally address the potential safety risks posed by the necessary multiple pedestrian crossing points between bus station and surrounding facilities.
Pudsey Bus Station has been awarded the Kalzip Teamkal Network Award 2010 for ‘Best use of Fabrications’ and ‘Best Kalzip Project under 1500m2’. The judges commented:
“Well crafted fabrications detailing with complex geometry curving in two planes. The design required, and successfully achieved, good execution. A delightful project and an excellent solution requiring precision and attention to detail.”
Value: £2.3m
Client: West Yorkshire Passenger Transport Executive (WYPTE), Leeds
Think Low Carbon Centre, Yorkshire, England
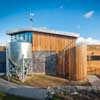
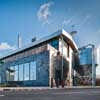
photographs from architects
Jefferson Sheard Architects were engaged by Barnsley College to assist in developing proposals for a unique and exemplar facility, the Centre of Excellence for Sustainable Construction and Renewable Energy Technologies.
The centre is to be a ‘flagship’ within the low carbon sector achieving a BREEAM rating of excellent and by utilising existing and emerging green technologies and construction techniques.
The centre aims to act as a catalyst for knowledge transfer and seeks through its own construction and operation, to demonstrate techniques and technologies that promote awareness of sustainable principles.
The design incorporates the following elements which have been revealed throughout the building:
• Roof mounted photovoltaic cells • Roof mounted solar thermal hot water panels
• Wind catchers providing natural ventilation • Air to air heat recovery systems
• Air source heat pump systems • Evaporative cooling systems
• On site wind turbines • Rain water recycling system
• Sustainable drainage systems including soakaways and swales • Green roof
• Biomass heating system • High thermal performance blockwork
• High performance timber and aluminium composite glazing and curtain walling systems.
• Low embodied energy materials such as Straw bale walling systems, unfired clay bricks, recycled aluminium roofing, and timber rainscreen cladding.
The project is one that remains close to our hearts at Jefferson Sheard Architects as sustainable design is one of the largest challenges the construction industry faces at present.
Value: £3.5m
Client: Barnsley College
Old Mill Lane, Barnsley College, Yorkshire, England
Jefferson Sheard Architects
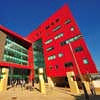
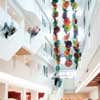
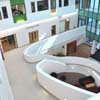
photographs from architects
Barnsley College is a state-of-the-art learning environment. Having undergone a massive redevelopment the new campus now offers superb facilities in a fantastic new building. It is a more than just a College building, it is a community resource, a real working environment for students with the inclusion of a Restaurant and Training Kitchens, Hair and Beauty salons, Radio and TV Studios, Recording Studios and an Urban Park.
The design concept and form of the building have been derived to respond to the constraints of the site and the Client’s vision and requirements. We designed a high quality, dynamic, landmark building providing a visual impact on the town streetscape, yet with appropriate focus and relationship with the surrounding context and the incorporation of a ‘green landscaped area’ – an urban park – for amenity value and social space. We used materials which provide good life cycle costing and relatively low maintenance and the new build includes full information and technology provision with an e-learning/virtual learning infrastructure.The main campus building now contains top of the range learning facilities in a modern, flexible environment, incorporating natural light and sustainable features.
South Cheshire College, Cheshire, north west England
Date built: 2006-
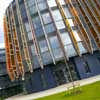
image from Jefferson Sheard
South Cheshire College : English higher education building
Calderdale College, Yorkshire, England
Jefferson Sheard Architects
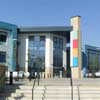
photograph from architects
Jefferson Sheard Architects worked closely with Calderdale College to deliver an exciting yet cost effective design for a new learning resource centre and sports facilities. The ‘Inspire Centre’ offers a new entrance atrium space connecting old and new facilities, teaching classrooms, sport and science laboratories and a high-tech LRC, along with brand new sports facilities including a sports hall with fitness suite, dance studio and a 3G allweather pitch.
The centre supports students studying Sports and Public Services, Dance, Science, Animal Care & Management and Horticulture. The pitch and sports hall are open to the community for bookings at evenings and weekends.
The design also includes the refurbishment of the PWC Entrance, Reception and refectory spaces, and incorporates a new canopy to the PWC building entrance The development has been funded by the College with SFA support and the building design has been developed to include environmentally aware and low carbon technologies. Some of the sustainable features that the College uses are: natural ventilation; air source heat pumps; “windcatcher” technology; reuse of existing materials and energy monitoring.
“Learners have been coming in… and looking around in amazement”
“The Inspire Centre certainly has the wow factor and it is a fantastic learning environment which Calderdale can be truly proud of…”
Assistant Principal Craig Tupling
Value: £6.0m
Client: Calderdale College
Northumbria University Student Union, north east England
Date built: 2011
Jefferson Sheard Architects
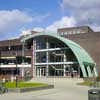
photograph from architects
Northumbria University Student Union
A dramatic arch clad is the new central focus to the 1960s Student Union Building at Northumbria University in Newcastle upon Tyne. It forms part of a reconfiguration of the building to improve both external and internal environments, as well as facilities, for students and the local community.
The design by Jefferson Sheard Architects for the new west façade extension signals and emphasises the building’s entrance and uses the full three-storey height, allowing as much natural light as possible into the internal spaces beyond through generous glazing.
Jefferson Sheard – Key Projects
Featured Buildings by Jefferson Sheard, alphabetical:
Liverpool South Parkway Interchange, Liverpool, north west England
Date built: 2007
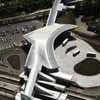
aerial view courtesy of Kalzip
Liverpool South Parkways : Liverpool building
Jefferson Sheard Architects have designed the state-of-the-art new Liverpool South Parkway Interchange, which opened on Sunday June 11th.
Manchester Transport Interchange Development, north west England
Date built: 2006
Ian Simpson Architects / Jefferson Sheard Architects
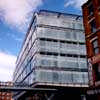
photo © Adrian Welch 2006
Shudehill Transport Interchange
Waverley Steps, Edinburgh, Scotland
–
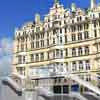
image from Jefferson Sheard
Waverley Steps : new entry to Edinburgh’s main rail station
More buildings by Jefferson Sheard Architects online soon
Location: head office – 2 Sidney Street, Sheffield, South Yorkshire, northern England, UK
British Architecture Practice Information
Architect offices are located in Sheffield, London and Peterborough, with a small design presence in Manchester.
UK Architectural Designs
Sheffield Architecture Designs
Brutalist Béton House, Park Hill
Design: Whittam Cox Architects
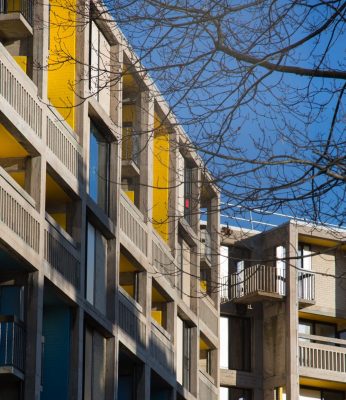
image courtesy of architects
Béton House Sheffield
Comments / photos for the Jefferson Sheard Architecture page welcome
Website: https://www.jeffersonsheard.co.uk/

