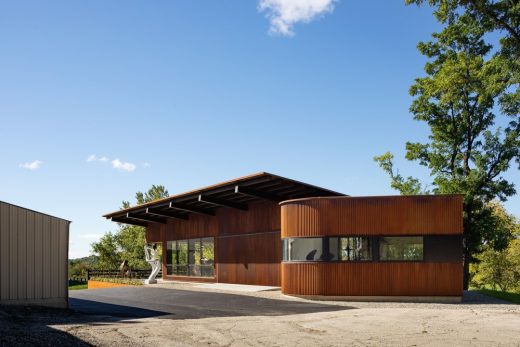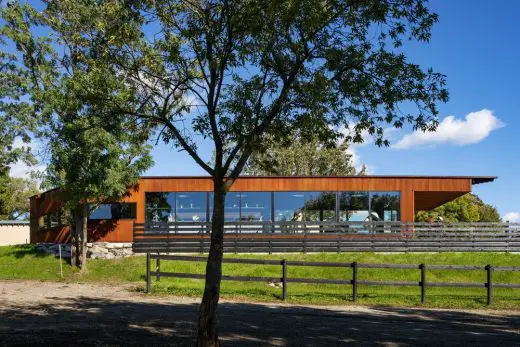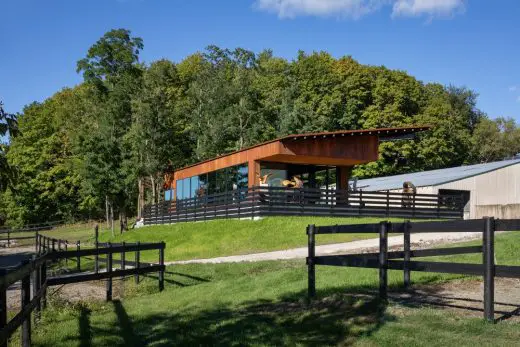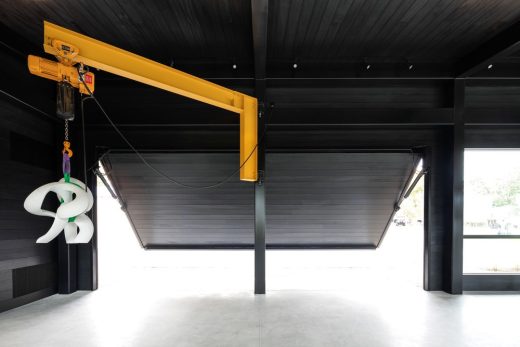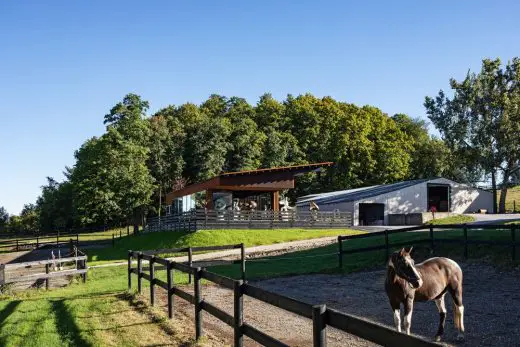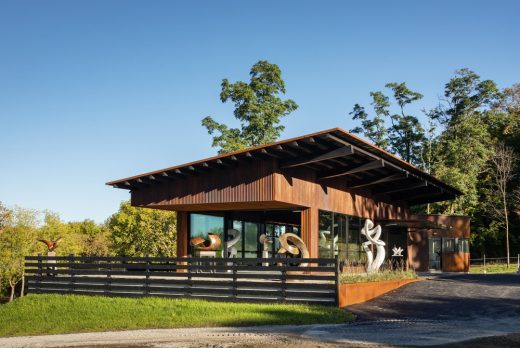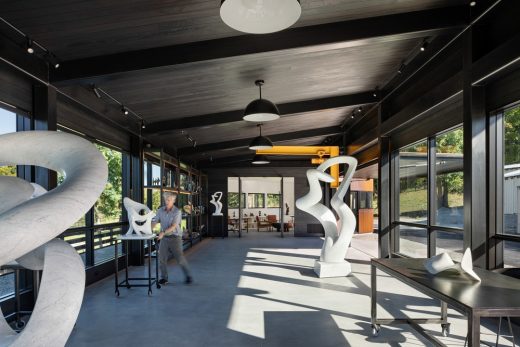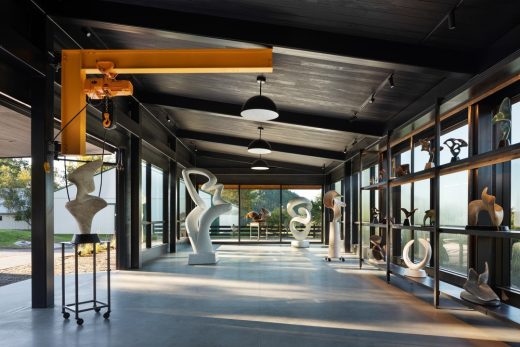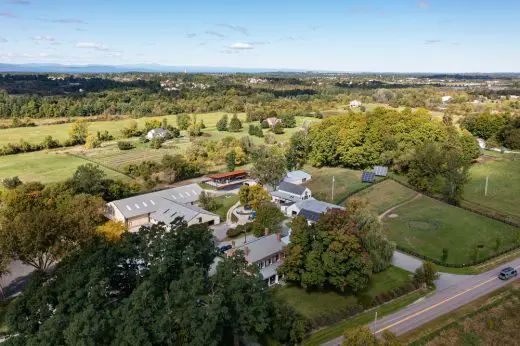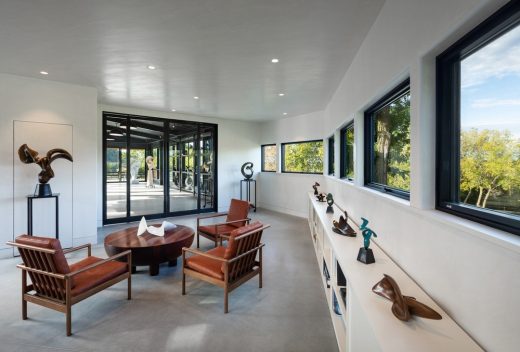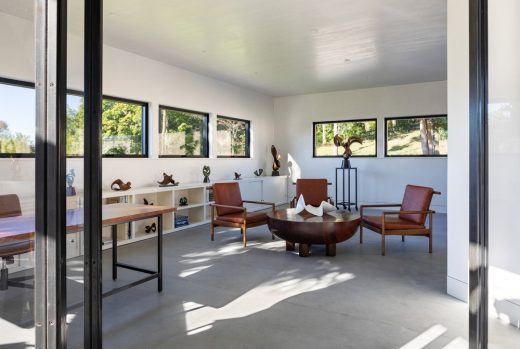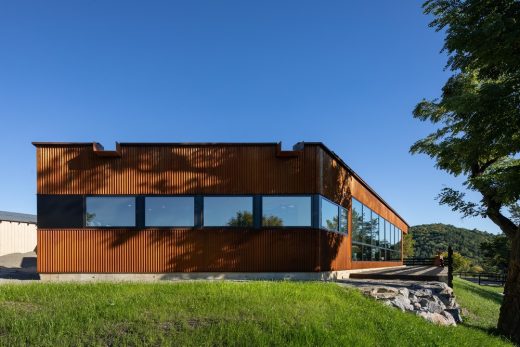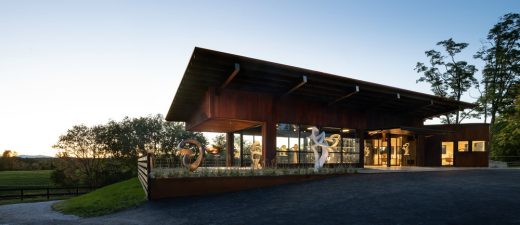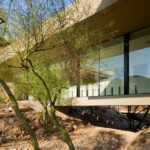Annex A Sculptor’s Studio, Williston building, Vermont property design, United States architecture
Annex, A Sculptor’s Studio in Vermont
June 30, 2023
Architecture: Birdseye
Location: Williston, Vermont, USA
Photos by Michael Moran Studio
Annex, A Sculptor’s Studio
Birdseye introduces Annex, an artist’s studio for stone sculptor Richard Erdman nestled in the Champlain Valley of Vermont. Equally inspired by both the artist’s sculptural language and the agrarian context of the site, Annex provides a new working studio for creating and displaying work.
The Site
The studio is built on the grounds of the artist’s residence, a 20-acre working horse farm. The parcel includes multiple agrarian metal structures that function as stables, hay storage, and equipment storage. The project site was established at the northwestern corner of the farmyard to serve as a bookend to the existing buildings and paddocks. A raised plinth elevates the building above rolling pastures, providing distant views of the Adirondack Mountains across the valley.
The landscape design takes cues from the horse pastures. The plinth is captured by wooden guardrails that mimic the fencing of neighboring paddocks. The ground cover is compacted stone that extends to an infinity edge at concrete walls to the south and west, and to a Corten steel edge to the east and north.
The Studio
The studio structure is defined by a cantilevered shed clad in corrugated Corten steel panels, influenced by the farm’s existing metal-clad buildings that serve as stables, barns, and utility sheds. Structural steel members are exposed under the roof overhang and inside the studio.
A hydraulic loading door with a flush threshold provides rolling access to the main studio space. Inside the door, a jib crane aids in the installation and removal of large-scale sculptures. Steel pedestals with casters allow the sculptures to be both easily moved and elegantly displayed.
The interior spaces are minimal and open. A monumental steel shelving display is integrated into the space and window composition. The interior wall and ceiling finishes are black to contrast with the marble sculptures. Custom large scale metal pivot doors open into the white plaster office space and library. A large custom wood cabinet provides storage and maquette display, and a polished concrete floor adds to the durability, functionality, and overall minimalistic aesthetic.
Ecological sensitivity is an important consideration in the project. The building is all-electric, forgoing any use of fossil fuels on site. Heating and cooling are provided by an electric heat pump system, and ventilation is provided by large doors and operable windows. Natural plaster and Swedish pine tar finishes contribute to healthy indoor air quality. Abundant natural light is supplemented by LED fixtures that are purposeful to the sculptures. The permeable stone surface surrounding the building helps capture runoff and mitigate erosion through the site.
The Work
In addition to his Vermont studio, Richard Erdman also works in Carrara, Italy, where the marble is quarried and sculpted. Over the past four decades, he has created a renowned body of work that can be found in museums and private collections across the globe. Annex provides a space to continue this celebrated work and deepen its legacy.
Annex, A Sculptor’s Studio in Vermont, United States – Building Information
Architects: Birdseye – https://birdseyevt.com/
Instagram: https://www.instagram.com/birdseyevt/
Project location: Williston, Vermont, USA
Completion Year: 2022
Building Area: 1,720 sf
Program/ Use/ Building Function: Artist Studio
Project Website: https://birdseyevt.com/project/annex/
Awards: 2023 Architizer A+A Awards – Popular Choice Winner – Cultural – Gallery and Exhibition Spaces
Principal Architect: Brian J. Mac, FAIA [email protected]
Photographer: Michael Moran Studio [email protected]
General Contractor: Red House Building [email protected]
Interior Designer: Brooke Michelsen Design [email protected]
About Birdseye
Birdseye is an architecture firm and building company located in a 19th century barn in the foothills of the Green Mountains in Richmond, Vermont. They are creatively inspired by, and drawn to, their natural surroundings, which are marked by agrarian pursuits and provide context for their work. Their design philosophy is a continuous evaluation and refinement of the essential, rooted in the building traditions of place and manifested through fine craft. Their projects fully embrace a sustainable approach to building and design, and they take advantage of opportunities to deepen the ecological sensitivity of their work.
The architecture studio, celebrating its 27th year, consists of five architects and five designers. Principal architect and founder, Brian J. Mac, is a Fellow in the AIA and a member of the New England Design Hall of Fame. Birdseye is an employee-owned company with a progressive four-day work schedule, with Fridays off year-round. Their work has been internationally recognized and has received over 25 awards from the American Institute of Architects. They participated in the “Time Space Existence” exhibition during the 2018 Venice Architecture Biennale in Italy, and the Venice 2019 Art Biennale with “Personal Structures.”
Photography: Michael Moran Studio
Annex, A Sculptor’s Studio, Vermont, United States images / information received 300623
Location: Vermont, USA
Vermont Buildings
New Vermont Properties – recent selection from e-architect:
Marlboro Music, Marlboro
Architecture: HGA
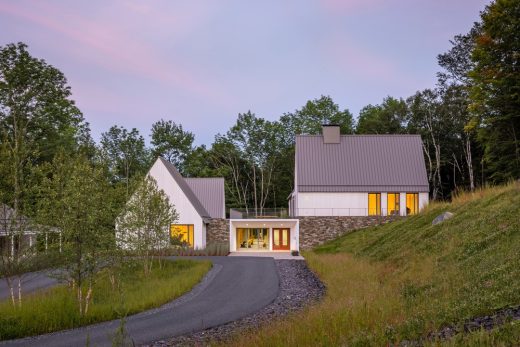
photo : Albert Vecerka
Rehearsal Studio and Music Library, Marlboro, Vermont
Three Summits, Green Mountains
Architecture: NÓS
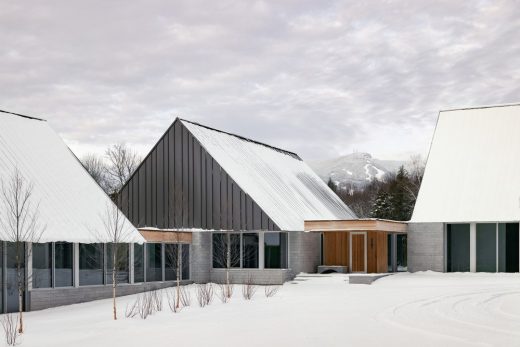
photo : Eric Petschek
The Three Summits Home, Vermont
Vermont Cabin, Stowe
Architecture: Olson Kundig Architect
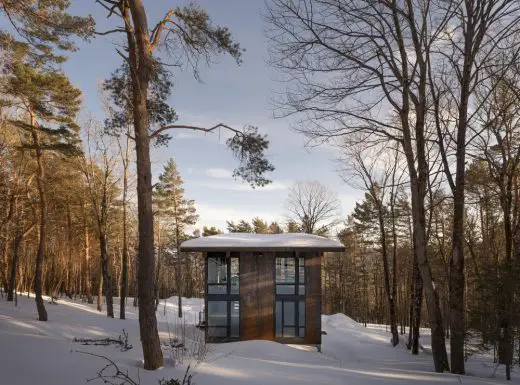
image from architecture office
Vermont Cabin Stowe
Bennington CollegeCommons Building, 1 College Drive, Bennington, VT 05201
Design: Christoff:Finio Architecture
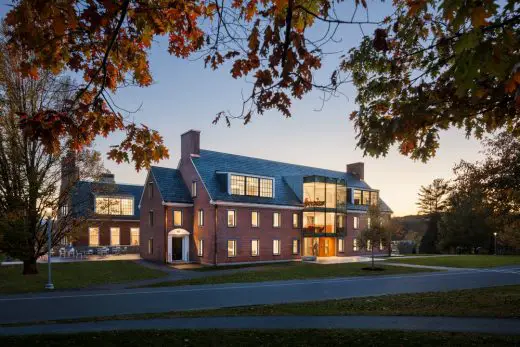
image from architecture office
Bennington College Commons Building in Vermont
New England Buildings
Hood Museum of Art Building Renovation, Dartmouth College, Hanover
Original Building Design: Charles Moore Architect ; New Building Design: Billie Tsien and Tod Williams
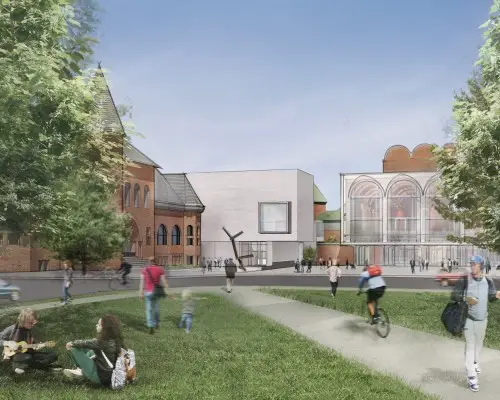
image courtesy Tod Williams Billie Tsien Architects
Hood Museum of Art Building Renovation
Phillips Exeter Academy Library, Exeter
Design: Louis Kahn architect
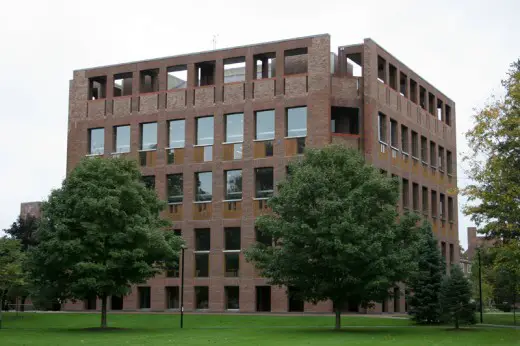
photo by Rohmer at en.wikipedia
Modern New Hampshire Building
Another Vermont building on e-architect:
Putney Mountain House, Putney
Design: Kyu Sung Woo Architects
Putney Mountain House
US Architecture
Neighbouring State/Country Architecture to Vermont
State/Country Architecture close to Vermont
New York State Architecture Designs
Comments / photos for the Annex, A Sculptor’s Studio, Vermont, United States designed by Birdseye page welcome.



