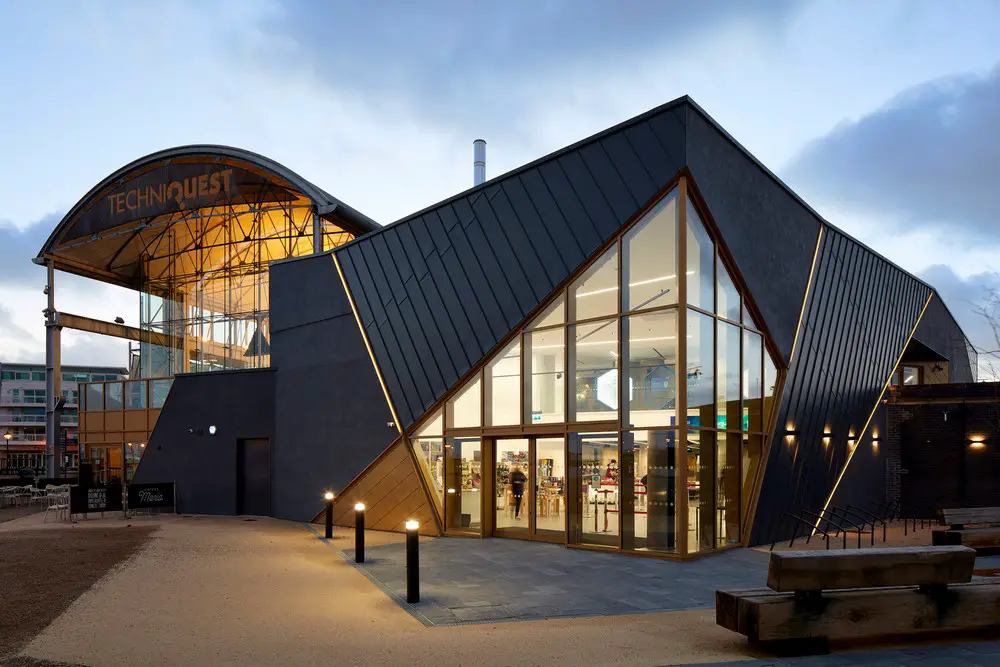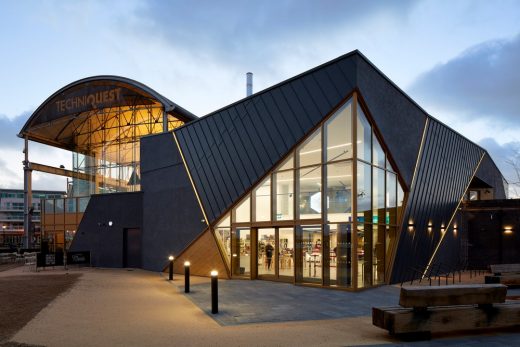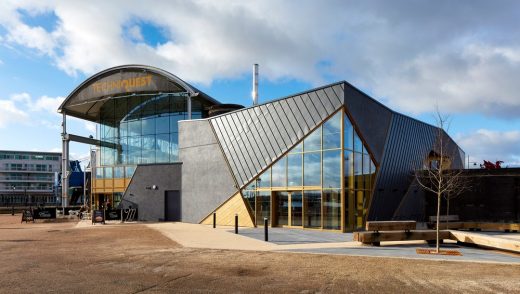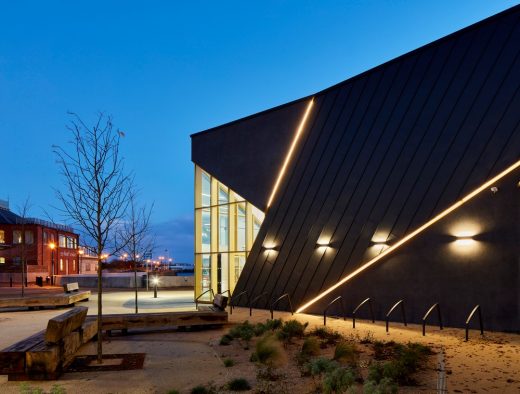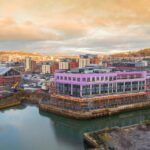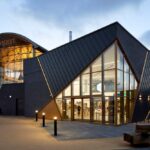Techniquest Exhibition and Commercial Building Cardiff Building Development, Welsh Architecture Project
Techniquest in Cardiff
18 Feb 2021
Techniquest
Architecture: HLM Architects
Location: Stuart Street, Cardiff CF10 5B2, Wales, UK
Techniquest Cardiff is one of the UK’s longest established Science Centres having been in the existing building since 1995, the decision was made to transform the building. HLM Architects‘ design has created a new modern environment and provided over 1,000 sqm of additional exhibition and commercial hire space, almost doubling the size.
Working closely with the Client, Stakeholders and Design Team we created an ‘envelop’ design concept. The new wraps over the existing, inspired by origami it offers a new form to the building – it is immersive, contemporary and relevant. The choice of cladding material was carefully considered to contrast not only in colour but also in texture, reflectivity, and scale, giving a dynamic instantly recognisable appearance within Cardiff Bay – and a nod to the industrial heritage of the area.
The glazing selected to insight interest in the centre by providing onlookers with a glimpse of the new interior and exhibitions. By relocating the entrance piazza, the building now embraces Cardiff Bay and improves the relationship to the locality.
The new landscape is cohesive and robust; created by using high quality hard and soft materials reflecting those of the building and its location. The landscape’s design language uses form, line, texture and colour to create a narrative of simplicity and clarity, integrating it with the Techniquest. The finished design offers visitors a modern Science Centre, one that responds to and compliments the iconic existing building.
Techniquest in Cardiff, Wales – building Information
Architect: HLM Architects
Client: Techinquest
Site area:
Gross Floor area: 765msq of new floor area
Location: Cardiff, UK
Status: Complete
Project start date:18.05.18
Cost: £5.7m
Collaborators: Lee Wakemans, G.Oakley & Sons Ltd, Hydrock, Wardell Armstrong
Address: Stuart Street, Cardiff CF10 5B2, Wales
Photography: Phil Boorman
Techniquest, Cardiff images / information received 180221
Location: Stuart Street, Cardiff CF10 5B2, Wales, UK
Welsh Architecture
Contemporary Architecture in South Wales – architectural selection below:
Welsh Architecture Designs – chronological list
Cardiff Architecture News – architectural selection below:
Cardiff Transport Interchange
Architecture: Holder Mathias Architects
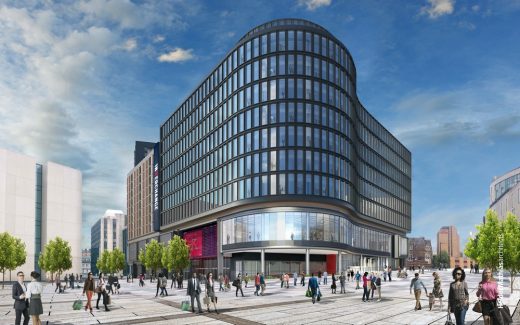
image courtesy of architecture office
Cardiff Transport Interchange Development
A mixed-use development in the heart of the Welsh capital for local developer Rightacres. The project is being funded by Legal & General. The development is being delivered by construction company ISG.
Cardiff University Innovation Campus
Design: Hawkins\Brown ; HOK ; BDP ; DPP
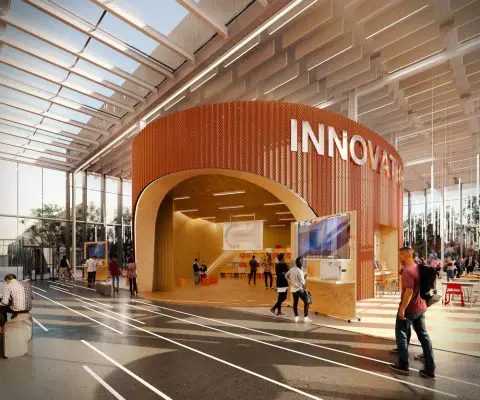
image from architecture office
Cardiff University Innovation Campus
The latest phase of Cardiff University’s £300m Innovation Campus has been approved by city planners.
Mixed-Use Development for Cardiff Bay
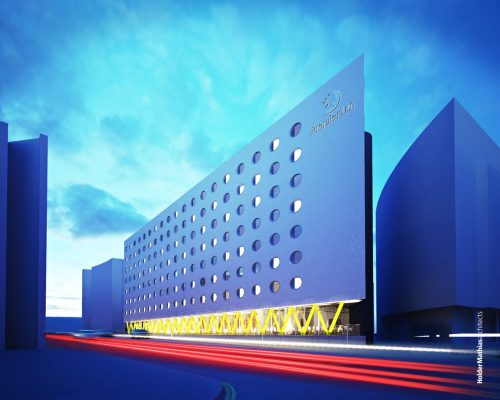
image from architects
Cardiff Waterside
Cardiff University Innovation Campus
Design: HawkinsBrown ; HOK ; BDP ; DPP

image from architecture office
Cardiff University Innovation Campus
National Assembly for Wales building design by architect Richard Rogers, London
Maggies Wales Building design by Kisho Kurokawa
Comments / photos for the Techniquest, Cardiff Architecture design by HLM Architects page welcome
Cardiff, South Wales

