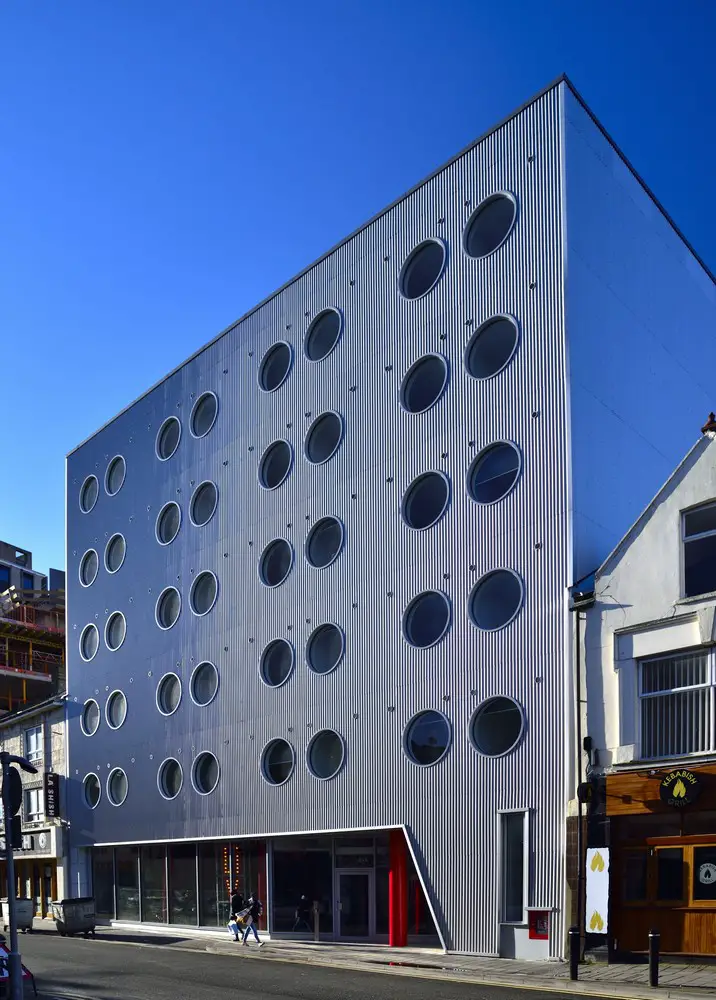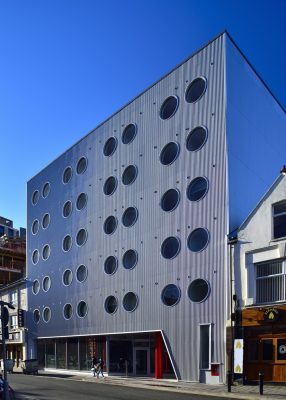Livin Student Housing Cardiff, Welsh Accommodation Development, Architecture, Studio Homes Project
Livin Student Housing in Cardiff
City Road University Apartment Development Wales design by Holder Mathias Architects, UK
27 Mar 2018
Architects: Holder Mathias
Location: 21-27 City Road, Cardiff, Wales, UK
Holder Mathias completes ‘Livin’ student residential scheme in Cardiff city centre
Photos by David Gallimore
Livin Student Housing
Holder Mathias has completed work on a 136 student ‘studio’ bedroom development called “Livin” at 21-27 City Road in the centre of Cardiff. In support of the regeneration of this important student area, the Livin scheme has been designed as a simple, yet eye-catching addition to the diverse and eclectic mix of properties that characterise City Road.
The result is a building with a well-proportioned composition and a striking frontage, comprising porthole windows and a finely profiled metal sheet cladding that together provide a rhythmic rigour and a richly textured finish.
Conceived to express the typological nature of student residential accommodation, this architectural design is combined with a palette of materials that promote a positive visual dialogue with the other buildings on City Road, enriching the streetscape.
To fulfil the site’s maximum development potential, Holder Mathias considered it as three sections, with floor plans, sections and elevations disposed and configurated to be responsive to the site’s unique geometry. Existing and emerging building concepts were used to determine the height of the six-storey block, ensuring it complements the profile of surrounding developments.
Stephen Hill, partner at Holder Mathias, which is based in Cardiff, said: “In response to the eclectic nature of City Road, the new Livin student residential block at 21-27 City Road marks the start of a ‘redevelopment renaissance’ in the area, providing it with a vibrant and visually striking addition to the street scene, as well as a quality benchmark for the continued redevelopment of this well-connected area.”
The scheme is situated within easy walking distance of city centre amenities and key public transport nodes, including rail and bus routes.
Directors at Modra Investments Ltd, added: “As a student accommodation developer, we are always proud to be part of the redevelopment of an area. We believe that the Livin City Road student site design promotes an exciting aesthetic whilst setting a design benchmark for the overall street scene.”
Photography: David Gallimore
Livin Student Housing in Cardiff images / information received 270318 from Holder Mathias Architects
Previously on e-architect:
17 Jun 2016
Mixed-Use Development for Cardiff Bay

image from architects
Cardiff Waterside
Location: 21 City Road, Cardiff, Wales, UK
Welsh Architecture
Contemporary Architecture in Wales
Welsh Architecture Designs – chronological list
Queen’s Parade in Bangor Redevelopment
Design: FaulknerBrowns Architects

image courtesy of architects
Queen’s Parade in Bangor Buildings
Cardiff University Innovation Campus
Design: Hawkins\Brown ; HOK ; BDP ; DPP

image from architecture office
Cardiff University Innovation Campus
Welsh National Assembly, Cardiff
Design: Richard Rogers Partnership (since retitled RSHP)
National Assembly for Wales
Aberystwyth Creative Units
Design: Heatherwick Studio
Aberystwyth Creative Units
Maggies Wales : design by Kisho Kurokawa
Welsh Housing Competition : Sustainable Housing Development
Comments / photos for the Livin Student Housing in Cardiff Architecture – City Road Flats in South Wales design by Holder Mathias Architects UK page welcome






