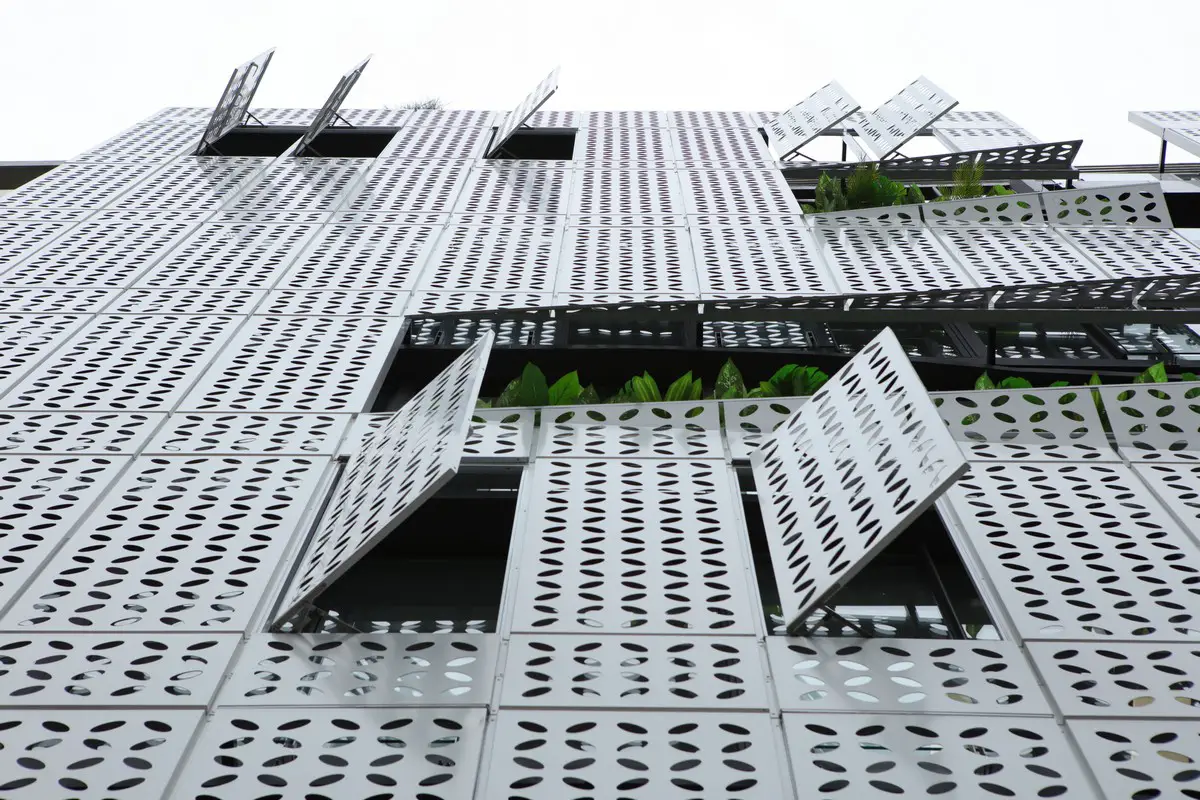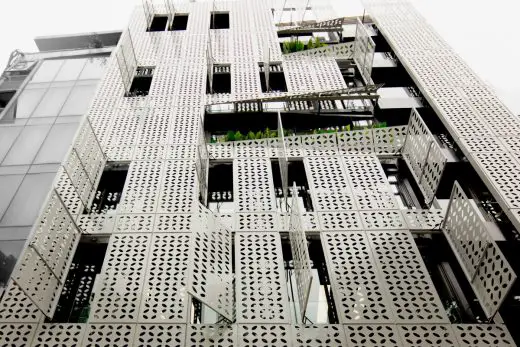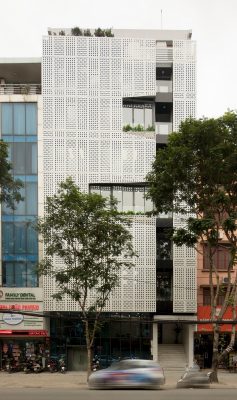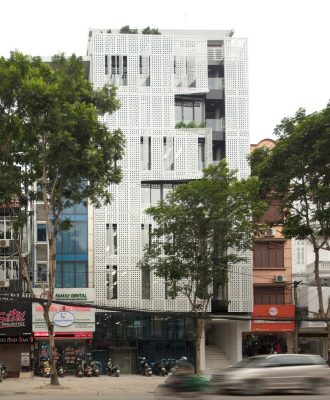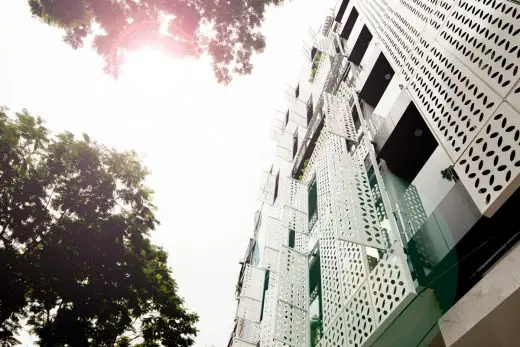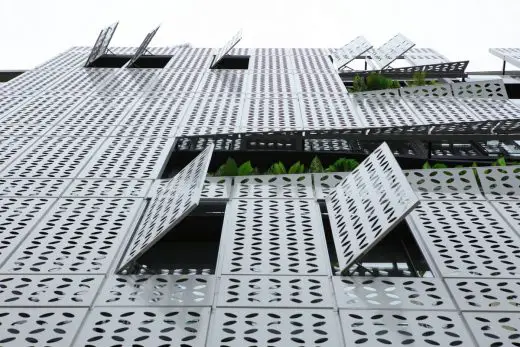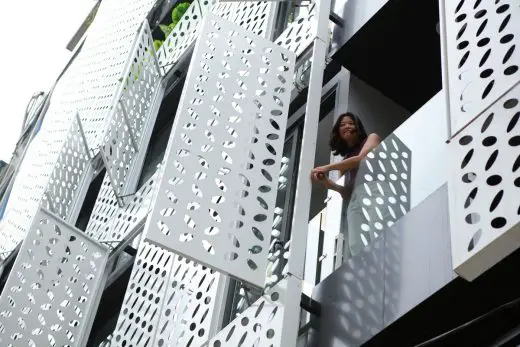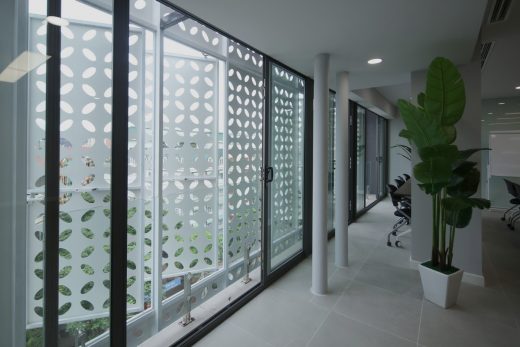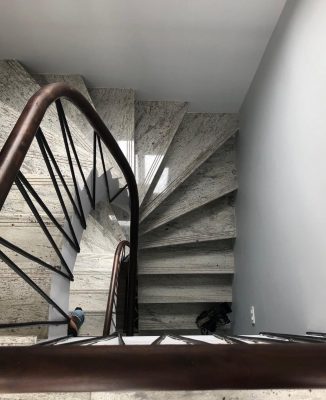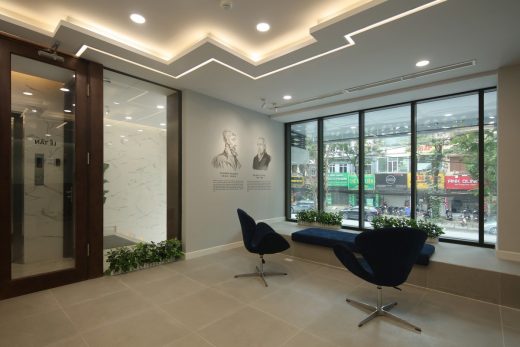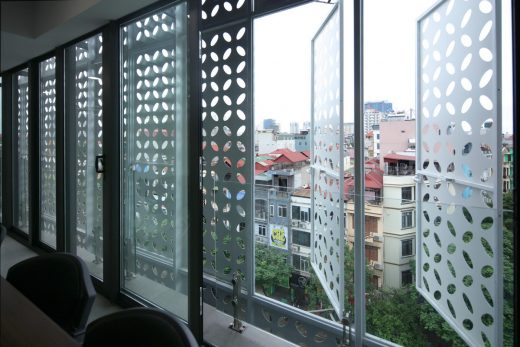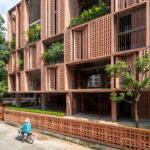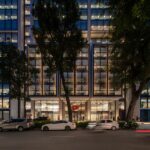Thien Thao pharmaceutical jsc Hanoi, Vietnamese Architecture, Southeast Asian Building Photos
Thien Thao Building in Hanoi
30 Jun 2021
Architects: PMH Studio
Location: 63, Tran Quoc Hoan, Dich Vong, Cau Giay district, Hanoi, Vietnam, Southeast Asia
Photos by Tuong Huy Studio
Thien Thao Building, Hanoi, Vietnam
The building located on Tran Quoc Hoan street, a continuous typical shophouses street in Cau Giay district of Hanoi. It was made by two independent houses, so it has quite long front façade. Along with wide roadway and sidewalks of a new developed area of Hanoi, the building can be approached and seen easily from both sides of the street.
The existing structure had been designed as an office building one with the two top floors above were used as family living spaces. The architecture was very modernism with ribbon windows. The finishing mainly was normal paint and inox guardrails on balconies. Moreover, there was no place for HVAC equipment such as air conditioner heat units. So, balconies became equipment containers rather than their truly function. Those elements made the building façade really massive and dull.
The plan layout was fine when it had the elevator, staircase and restrooms at one side, all the remaining places were for office. The building was filled three sides by neighboring houses, there left only one front façade to show off. All the structure system was reinforced concrete and it was required to be kept originally. So, there was only chance for renovations was to make a new envelop and rearrange floor layout with new functions.
Being commissioned to renovate the building into a new head office for Thien Thao pharmaceutical jsc., we aimed to turn the existing building into more area useful, functional one and specially to make it a new appearance.
Interacting with the owner, we understood the vision of the leaders, so we decided that this building had to be a symbolic one in the industry and the city.
We began to study on pharmaceutical industry. It is an advanced field where many innovative inventions and technique are applied. We perceived different form of pills, mass production lines in factories. Then we abstracted those images of pills shapes and mass production into architecture concept, in fact on the envelop.
We came up with the Alu solid material which has been new in Vietnam. It was light-weighted enough to be hanged on existing structure, easily to be cut off. White was chosen as it is the traditional color of pharmaceutical industry.
The new envelop truly created a new appearance to the old building, helping shielded some ugly parts such as the balconies placing all air conditioner outdoor units. The envelop was made opened at two important spaces inside buildings, the way the edges were benched a little bit made the two openings look more attractive.
The behind glazing system was wide open from the ceiling to the floors to receive most natural lights, large area of transparent sliding windows helped breaking the separation of inside-outside space. The Alu panels were aligned with the aluminum frames on the glazing system.
On the Alu Façade we set up some random windows, when opening became deep hollows on surface, accompanied with sliding doors behind and glass guardrails. If you stand there and reach out a little bit, you can feel the living pace of the city down on the street. Every day, staffs spend 8 to 9 hours at the office so a “different space” are one necessary thing that we must put into the design.
Inside the building, all exiting materials were replaced with brighter materials such as stone floor in white Kashmir granite, bathroom was newly-tiled with mosaic tiles helped making to larger-looking, old staircase handrails were removed and installed new steel ones.
The working place once again took advantage from the effect of the front facade with continuous ellipse cut on the surface. This façade was actually like a sculptor background so that we can minimize many details in the interior design.
Street house already contains many difficulties in architecture design; however, those defects could be premise as some extraordinary solutions. This project design still maintained the existing structure and also creates a comprehensive new look for the building; well representing the position of Thien Thao pharmaceutical company in the industry. It became a highlight on the street, and this design can be a very advanced architecture solutions for street houses in Viet Nam.
Thien Thao Building Hanoi, Vietnam – Property Information
Project Title: THIEN THAO BUILDING
Client: THIEN THAO PHARMACEUTICALS JSC
Architect: PMH STUDIO
Site area: 105M2
Gross Floor area: 1090M2
Location: 63, TRAN QUOC HOAN, DICH VONG, CAU GIAY, HANOI, VIETNAM
Status: COMPLETED
Project start date: August 2018
Project completion: April 2019
Cost: 11.5 BIL VND, EQUAL TO $500.000
Collaborators/ Credits:
. Architect/ Interior design: PMH Studio
Principal: Pham Mai Huong
Project team : Nguyen Trong Hung, Le Ngoc Quynh Chau
. Engineer: Vu Tuan Dat (m/e/p/ac)
. General Contractor: CNCC Jsc
. Photographer: Tuong Huy Studio (Canon 5Ds / lens Tilf-shif)
Sources:
. Glazing : Eurowindows
. Doors and Windows: Eurowindows
. Stone Installation: Vicostone, Tu Vien Jsc.
. Alu façade: Cosfa
. Tiles: Taicera- Keraben Joint Venture, INAX
. Paints: Dulux
. Bath Fixture: Toto.
. Lighting fixture: Phillips
. Electrical equipment: Panasonic
Thien Thao Building, Hanoi offices images / information received 300621
Location: 63, Tran Quoc Hoan, Dich Vong, Cau Giay, Hanoi, Vietnam, Southeast Asia
Vietnam Architecture
Contemporary Architecture in Vietnam – architectural selection below:
Vietnam Architecture Design – chronological list
Vietnam Architecture News – selection below:
EcoKid Kindergarten, Vinh, near Hanoi
Architects: LAVA with Module K and Viet Décor
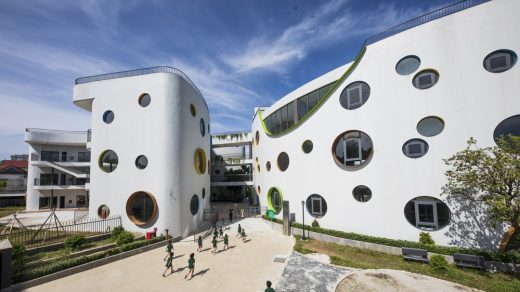
photo : Hiroyuki Oki
EcoKid Kindergarten Vinh, Vietnam
Landmark 55, Starlake Urban Area, Hanoi
Architects: 10 Design
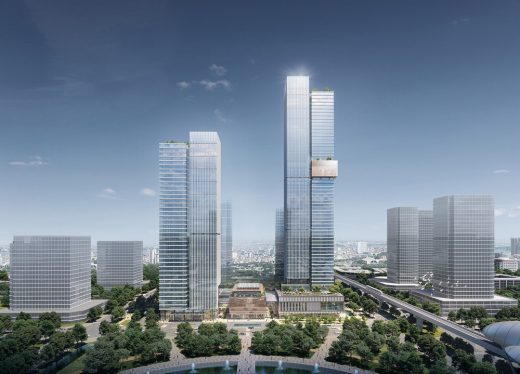
image courtesy of architects office
Taseco Landmark 55
Narra Residences at Empire City, HCMC
Architects: 10 DESIGN
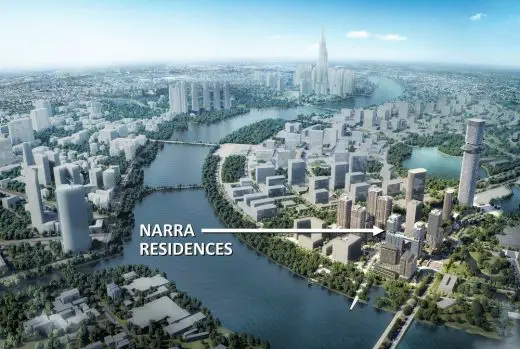
image courtesy of architects office
Narra Residences Empire City, Ho Chi Minh City
Stacking Green, Ho Chi Minh City
Architects: Vo Trong Nghia Architects
New Vietnamese Buildings
Bitexco Financial Tower, Ho Chi Minh City
Design: AREP Architects
Bitexco Financial Tower
Suoi Re Multi-Functional Community House, Hoa Binh, northern Vietnam
Design: 1+1>2 International Architecture JSC
Hoa Binh Community House
Comments / photos for the Thien Thao Building, Hanoi offices – Vietnamese Architectural Design page welcome

