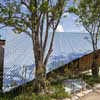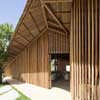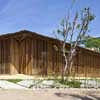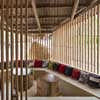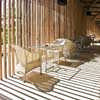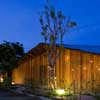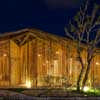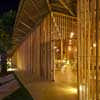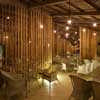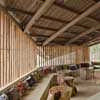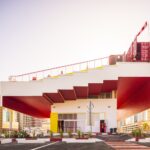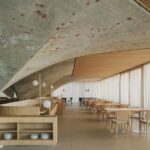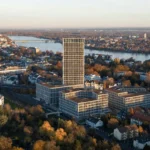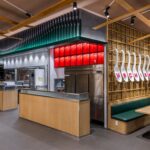Vietnamese Cafe, Asian Restaurant Design, Architecture in Vietnam
Lam café, Vietnam : Nha Trang Building
Nha Trang Architecture, Vietnam – design by a21studĩo
20 Aug 2012
Lam café, Nha Trang
Architects: a21studĩo
Located in the city center of NhaTrang, LAM Café is the place where the local people and the tourists from every where can come to enjoy not only coffee but also the architectural space. The name of LAM, which means ‘louvers’ in English, expresses the structure and the architectural concept by itself.
The roof that has the shape of coconut leaves covers 350m2 of the 800m2 total area. The concept comes from the image of coconut trees, which is common in this coastal city. Wooden louveris considered as a main design language because the land wasrent in limited time so that the construction should be the fastest, cheapest and easy to remove.
The building is located in there sidential area that isnot stylish and tidy so that the roof is designed carefully to control and support the nice view. The roof contains three layers: coconut leaves – the lowest layer, tiling layer – the middle one and the last layer of fishing nets. In the future, this roof will be covered by plant to become a green roof.
Wooden louver system isnot only the aestheti celement butal so the solution for construction. Louvers are considered as a partition and a load-bearing component as well. The space created by louvers isnot too close as ‘box café’ or too open as ‘country side cafe’. The natural lighting and ventilation come through the system of wooden louvers bring the interesting feeling to each seat.
Lam café, Nha Trang – Building Information
Name of project: Lam café
Location: 105b Nguyễn Thị Minh Khai, Nha Trang, Vietnam
Project area: 876 m2
Building area: 333 m2
Materials: rock, “Sam na” wood, coconut leaf, granitoid
Completed: 2011
Company Name: a21studĩo, Vietnam
Designers: Hiệp Hòa Nguyễn, Nhơn Quí Nguyễn
Photographs: Hiroyuki Oki
Lam café Nha Trang images / information from a21studĩo Architects
Location: 105b Nguyễn Thị Minh Khai, Nha Trang, Vietnam, Southeast Asia
Vietnam Architecture
Vietnam Architecture Design – chronological list
Alacarte Halong Bay Condotel Development, Halong
Architects: Aedas
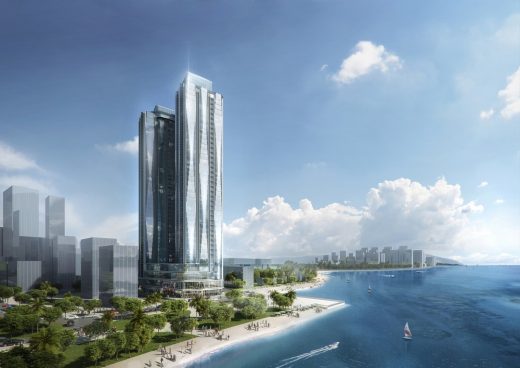
picture from architecture practice
Alacarte Halong Bay Condotel Development
Serene House HCMC – an Indochine-Modernist Puzzle, Thao Dien, Ho Chi Minh City
Design: Module K Architects
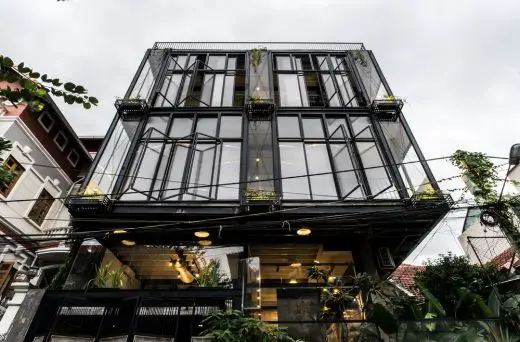
photo : Hiroyuki Okis
Serene House in Ho Chi Minh City
Comments / photos for the Lam café – Nha Trang Building page welcome

