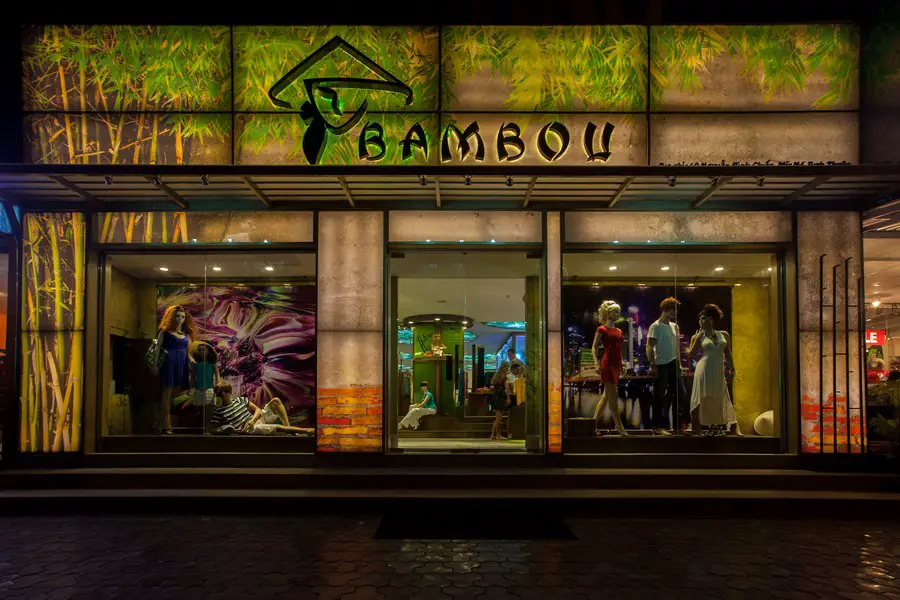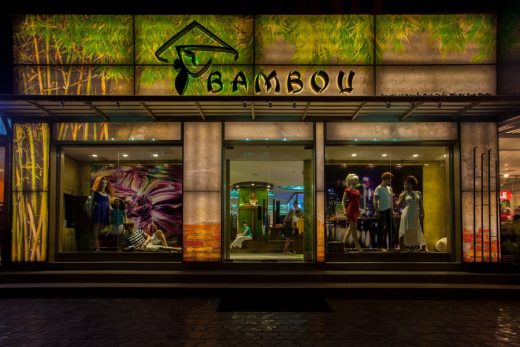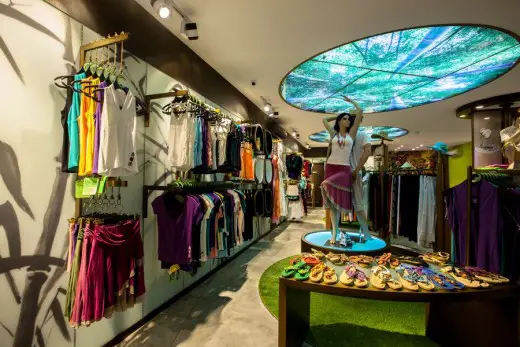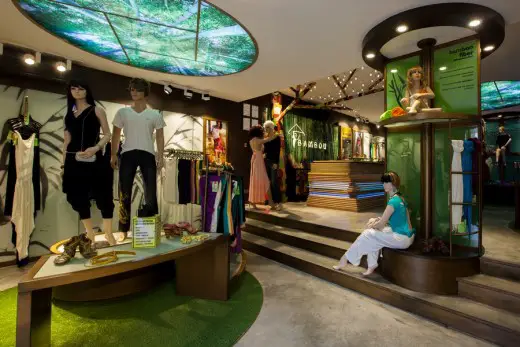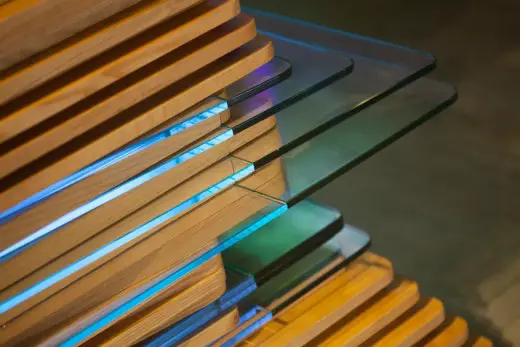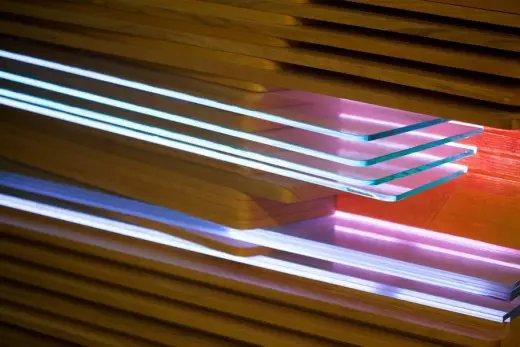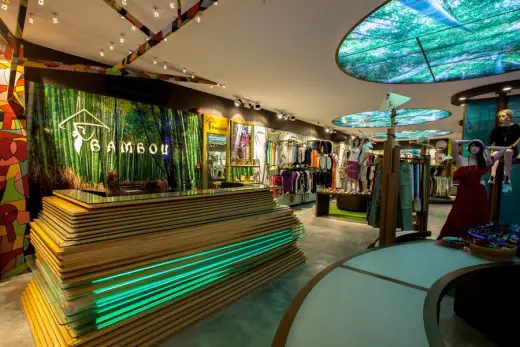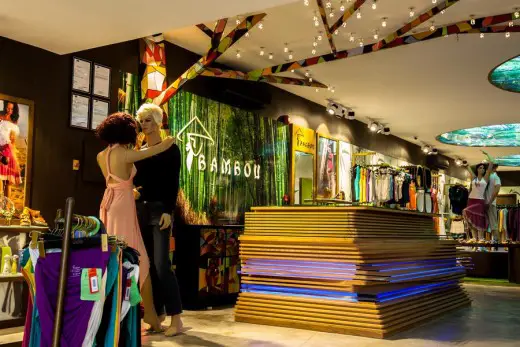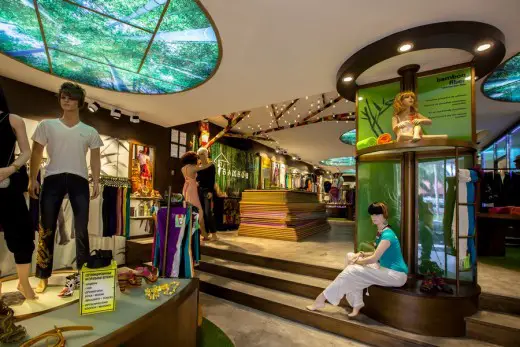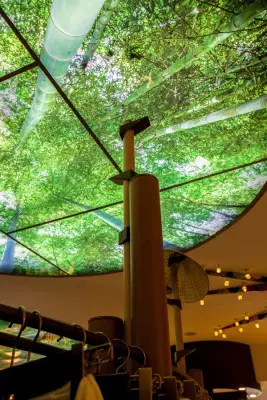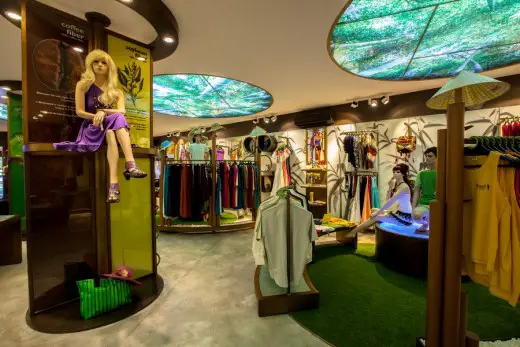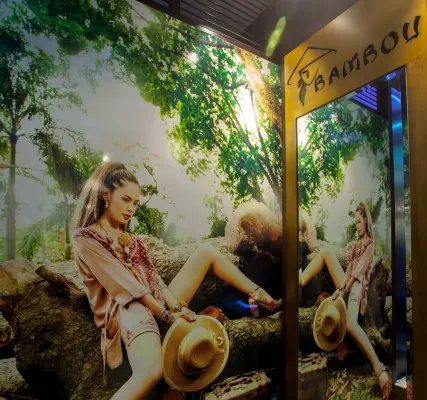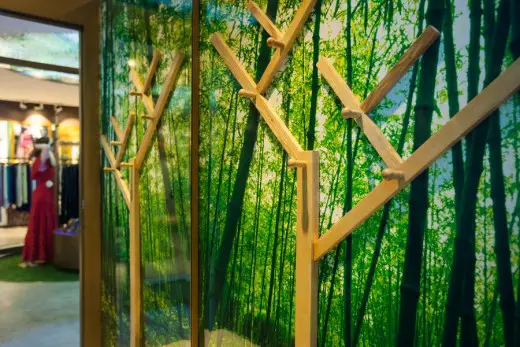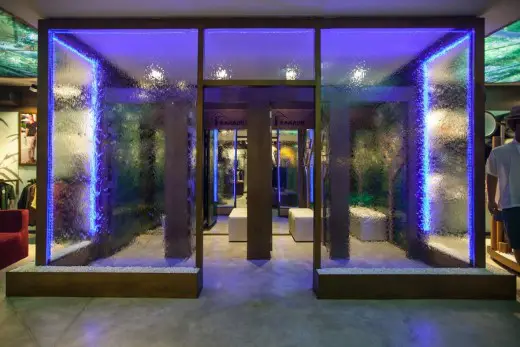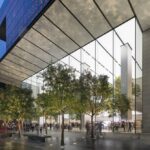Bambou Clothes Shop, Mui Ne Interior, Vietnamese Design, Architecture Images
Bambou Clothes Shop Mui Ne
Retail Interior Development in Vietnam design by Sicart & Smith Architects
3 Nov 2015
Bambou Clothes Shop in Mui Ne, Vietnam
Design: Sicart & Smith Architects
Location: Mui Ne, Vietnam
Bambou Company is a fashion brand established in Vietnam since more than 10 years. Their products are uniquely based on natural fibers such as Bamboo, Milk, Coffee, Modal, Tencel…fibres. All their production is made in Vietnam with their head office and factory in NhaTrang.
They have requested SICART & SMITH ARCHITECTS to upgrade their shops identity without losing the spirit of the brand.
SICART & SMITH ARCHITECTS with Tra Mi Lam Van (architect in charge of the project) have designed the first new shop of a series.
Located in Mui Ne in a prime location for a surface of 300 sqm, the shop shows very advanced creative features.
Graphic pictures that evocate nature are very present in the shop. From the façade, the back of reception, the changing room and the ceiling:
A Bamboo forest picture is inserted into skylight circles on the ceiling. This brings day light sensation all along the shop and brings an immediate mood.
The elements are combined in contrast and opposition. This bring balance and harmony between all materials:
Concrete floor, grass rug, brass metal furniture, frosted glass, white oak, walnut,
All furniture is made in a unique material in brass metal look. (Podium stage, tables, clothes hanger…)
The reception itself is a design piece. It is made with a combination of slices of white oak wood and glasses lighted in the back with changing color LED.
A “tree”stands behind. It is painted as the Vietnamese lacquer style and decorated with blossom cherry flower paper light (designed with the Japanese artist Ayano Otani).
The changing rooms are hidden behind a waterfall, which bring delicate water sound music and gives intimacy and privacy to the place required for a changing room.
The centre of the shop is dedicated to communicate about the fibres and display some exhibition booths set up around the structural columns. This axis is visible in both way of the visit.
All fine details are designed such as the clothes hanger. Instead of the traditional clothes hanger we may find from the suppliers. The designers have imagined some pendant ropes to replace the standard ready made.
No rooms are left a part. The toilet and the kid corner have also been carefully studied and are settled as a room itself and not as secondary functional necessary rooms.
In this project everything is custom made. The designers has chosen to not use any bamboo material in the decoration cause it was to obvious and redundant with the brand name and the natural bamboo fibre already present in the clothes.
Instead, they have created some clothes racks made with the carton tubes of the fabric rolls used in fabric factory. We can imagine it as an allegory of the bamboo stick or even better:
Imagining that all the fabrics from the rolls in factory have been used to create the clothes, which are displayed in the shop while,it is only remain the tubes of the empty fabric rolls, which serve has a support for the rack to exhibit the fabrics which has become a clothes.
Bambou Clothes Shop in Mui Ne – Building Information
Client: The Bambou Company
Architects: Sicart & Smith Architects
GFA: 300 SQM
Location: Mui Ne, Vietnam
Type: Shop
Completion: 2014
Photography: Julien Smith
Bambou Clothes Shop in Mui Ne images / information from Sicart & Smith Architects
Location: Mui Ne, Vietnam, south east Asia
Vietnam Architecture
Vietnam Architecture Design – chronological list
Re-ainbow Community Facilities, Duc Tho, Ha Tinh Province
Design: H&P Architects
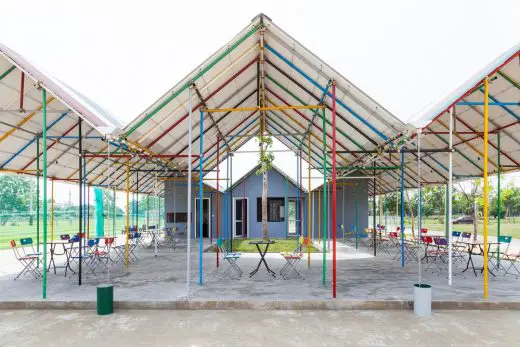
photo : Doan Thanh Ha
Re-ainbow Community Facilities in Duc Tho
Mành Mành Salon, Van Quan urban zone, Ha Dong district, Hanoi
Design: H&P Architects
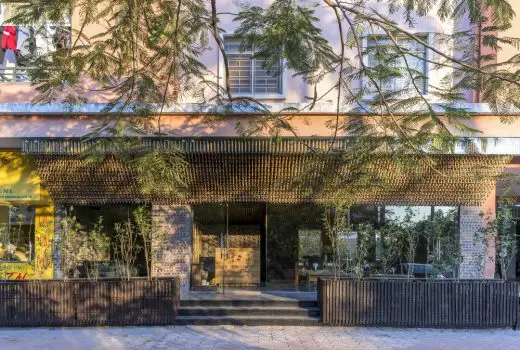
photo : Nguyen TienThanh
Mành Mành Salon in Hanoi
Hanoi Museum – National Assembly House and Conference Hall
Comments / photos for the Bambou Clothes Shop in Mui Ne page welcome
Website: Sicart & Smith Architects

