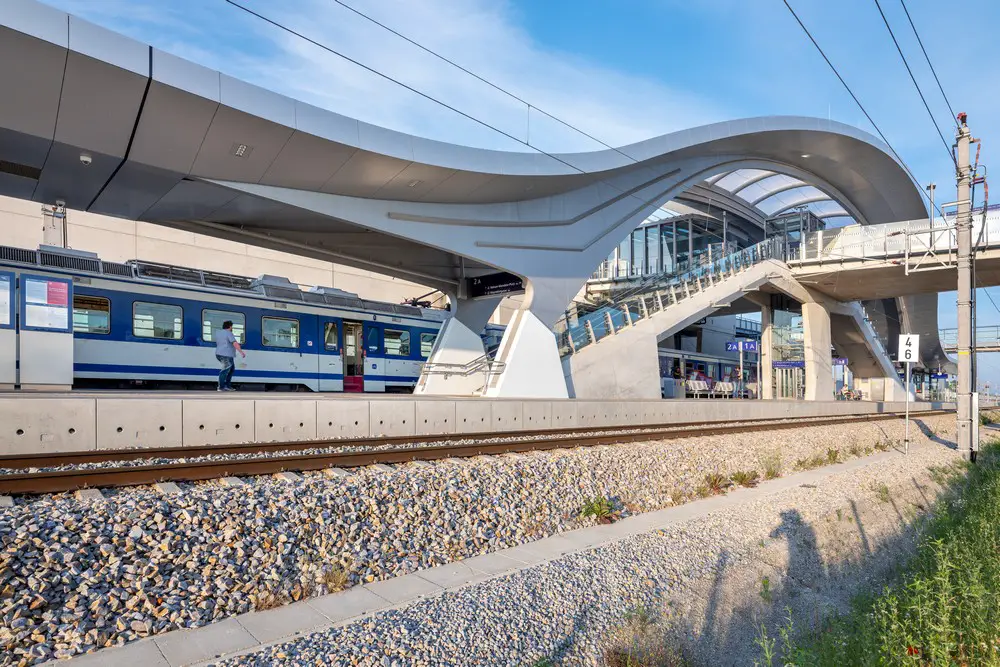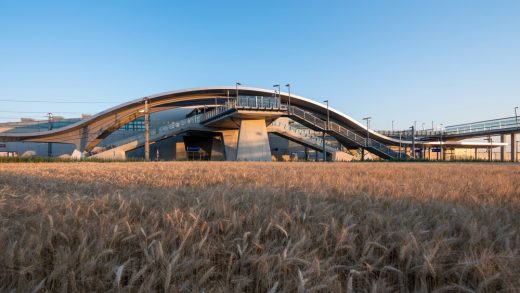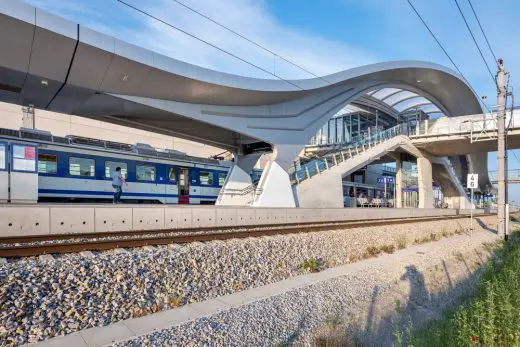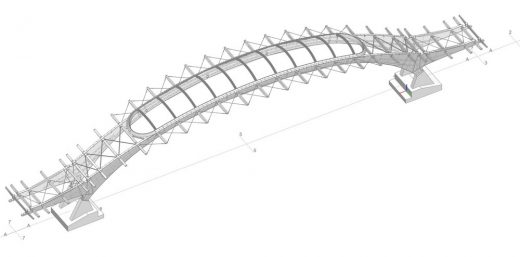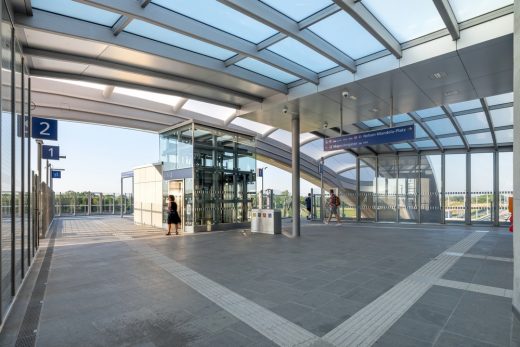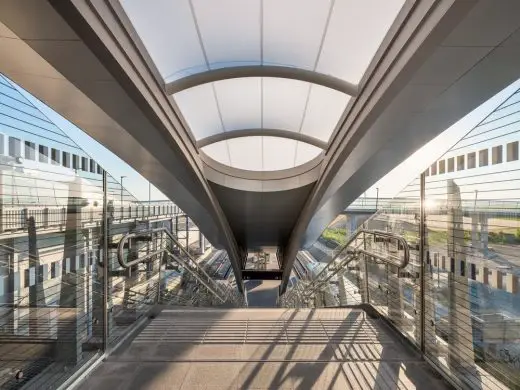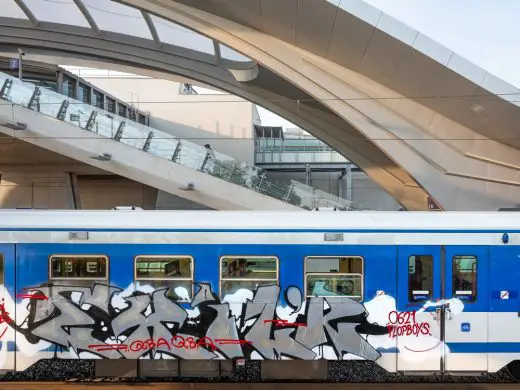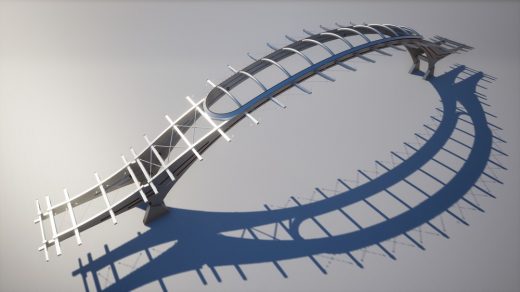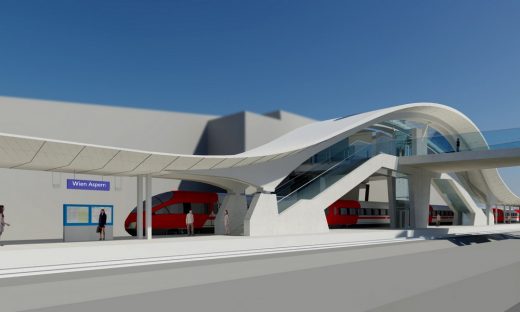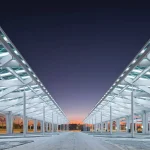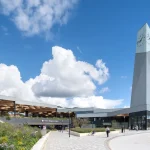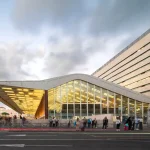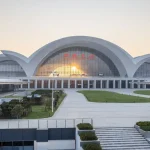Haltestelle Aspern Vienna Building, Austrian Train Station Project, Transport Hub Photos
Train Station Aspern Vienna
ÖBB Infrastructure AG Building Project in Austria – design by Zechner & Zechner, Architects
30 Oct 2021
Haltestelle Aspern Wien
Design: Zechner & Zechner ZT GmbH
Railway Transport Hub for Austrian Federal Railways
Zechner & Zechner ZT GmbH – Completion train station Aspern, Vienna
As part of the expansion of the Vienna – Bratislava railway line, the Aspern train station was built, which forms a mobility hub for the new Aspern district together with the adjacent underground station. The main access to the island platform is via a pedestrian bridge that connects the train station with the subway station to the south. To the north, the bridge will span the planned expressway and establish a connection to the future Park & Ride facility.
The platform entrances are protected from the weather by an arched canopy, which is an extension of the standard platform roof. The roof traces the movement of the travelers in a flowing movement.
The two steel box arches, which are slightly inclined outwards, span about 56m. A skylight runs between the two, which is closed with a translucent ePTFE membrane. The bottom view of the roof was covered with Alucobond aluminum composite panels.
The bridge, including the stairs, was made of reinforced concrete, which was sculpted according to the flow of the forces.
Railings and enclosures were generally glazed in order to achieve maximum transparency.
For people with reduced mobility elevators, tactile guidance system, tactile lettering, high contrasts, 2-senses principle, etc. were implemented.
Train Station Aspern – Building Information
Haltestelle Aspern – Ausführende
Gewerk: AN
Betonbau: Porr Bau GmbH
Stahlbau: Kovoreal Holic s.r.o
Spenglerarbeiten: Kovoreal Holic s.r.o / Subunternehmer a.zoppoth Haustechnik GmbH
Schlosser & Glaser: Kovoreal Holic s.r.o
Bodenleger: Pittel & Brausewetter GmbH / Subunternehmer Hasenkopf Johann GmbH
Fördertechnik: Kogler Aufzugsbau GmbH
Haltestelle Aspern – Planer
Architektur: Zechner & Zechner ZT GmbH
Konstruktiver Ingenieurbau: KMP ZT GmbH
Streckenplanung: ILF Consulting Engineers Austria GmbH
50Hz Planung: TB Eipeldauer + Partner GmbH
HKLS: Gawaplan GmbH
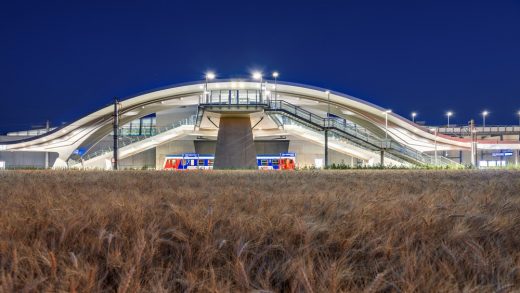
Title: train station Aspern, Vienna
Dates: planning 2016-2018, completion 2019
Client: ÖBB Infrastructure AG
Architect: Zechner & Zechner ZT GmbH – www.zechner.com
Photo credits: Pierer.net
Train Station Aspern Vienna Building images / information from Zechner & Zechner ZT GmbH
Location: Vienna
New Vienna Architecture
Contemporary Viennese Architecture
Vienna Architecture Design – chronological list
Vienna Architecture Tours by e-architect
More buildings for ÖBB by Zechner & Zechner on e-architect:
ÖBB Corporate Headquarters
Zechner & Zechner
ÖBB Headquarters
Vienna Matzleinsdorf ÖBB Service Centre
Design: Zechner & Zechner
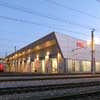
photograph : Thilo Härdtlein
Vienna Matzleinsdorf ÖBB Service Centre
Vienna Building – Selection
Telegraf 7 Building, Lehargasse
Design: BEHF Architects
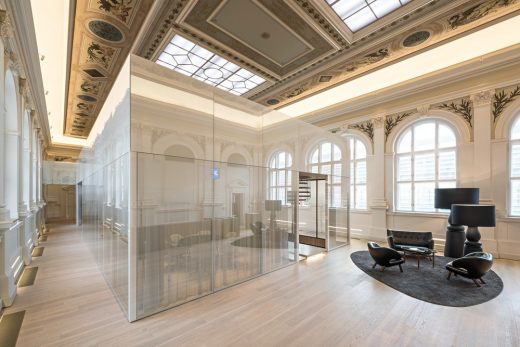
photograph : Hertha Hurnaus
Telegraf 7 Building in Vienna
Schönbrunn Zoo Aquarium, Vienna, Austria
Design: 3XN & GERNER GERNER PLUS
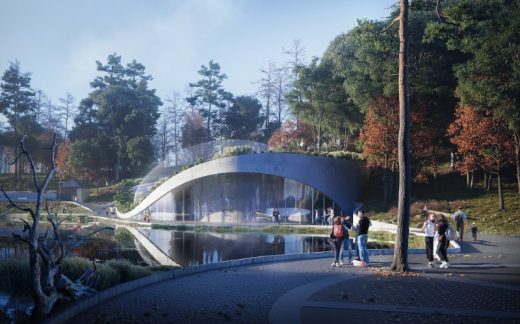
rendering : 3XN
Schönbrunn Zoo Aquarium
Comments / photos for the Train Station Aspern Vienna Building Architecture page welcome
Website: ÖBB

