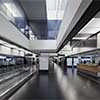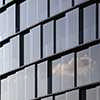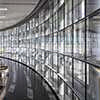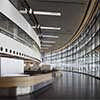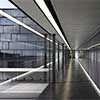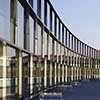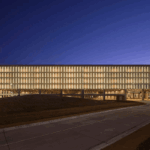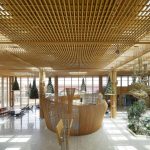Check-in 3, Vienna Airport Design, Austrian Architecture, Building, Architect
Check in 3 : Vienna Airport Building
New Airport Building in Austria – design by Baumschlager Eberle
6 Dec 2012
Check-in 3
Design: Baumschlager Eberle
Location: Vienna, Austria
Open structures for increasing mobility
Airports are a symbol of our mobile society and call for an outstanding architecture: a flexible shell for expansions and future uses revolving around the core business of passenger handling.
In 1999, Vienna International Airport advertised a construction competition for the redesign of its facilities, which were steadily expanding to form an airport city. The task was to provide the growing service city with a center, to absorb passenger flows in a new building, and to prepare the airport for future growth. An elegantly curved structure connects the new gateway to the skies directly to the existing Terminal 2.
Two piers provide parking positions for arriving and departing airplanes. The northern side of the first pier is equipped with eight docking positions for short- and mid-distance planes, and the northern side with nine, one of them even dimensioned to accommodate leviathans such as the Airbus A380.
The corresponding terminal with a floor area of 76,000 square meters houses 72 check-in counters, shops and lounges, as well as direct access to the parking garages and the underground train station. The project can later be expanded by a northern pier.
Neutrality of use and flexibility were the central design principles. The terminal and the pier are composed of seven and ten equal parts, respectively. The architects created an open structure which bears up to flows of movement, provides points of orientation, and makes the new Check-in 3 more than a mere transitional area, imbuing it with character. The distinctive roof forms the key to the facilityboth in terms of design and of logistics; it spans the entire terminal and turns it into a consistent unit.
“Transparent – Translucent – Luminous” was the architects’ motto for their strategy, which uses the hall as a perceptible framework for detailed passenger flow planning, creating a machinery hall for movement, as it were, which responds to unfettered mobility with calm composure.
Text: Oliver Herwig
Check-in 3 Vienna images / information from Baumschlager Eberle
Location: Vienna Airport, Austria
New Vienna Architecture
Contemporary Viennese Architecture
Vienna Architecture Design – chronological list
Vienna Architecture Tours by e-architect
Telegraf 7 Building, Lehargasse
Design: BEHF Architects
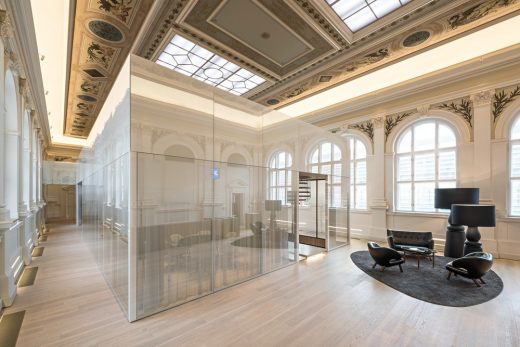
photograph : Hertha Hurnaus
Telegraf 7 Building in Vienna
Comments / photos for the Check-in 3 – Vienna Airport Building Design page welcome
Check-in 3
Austria : page
