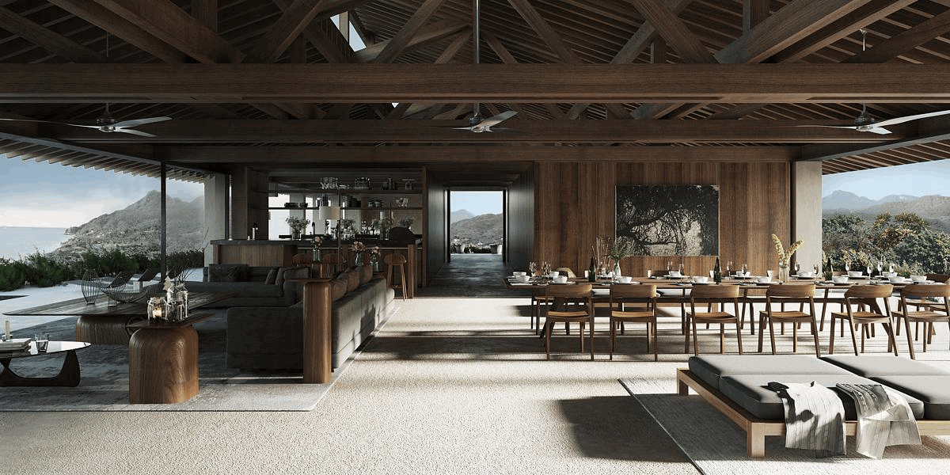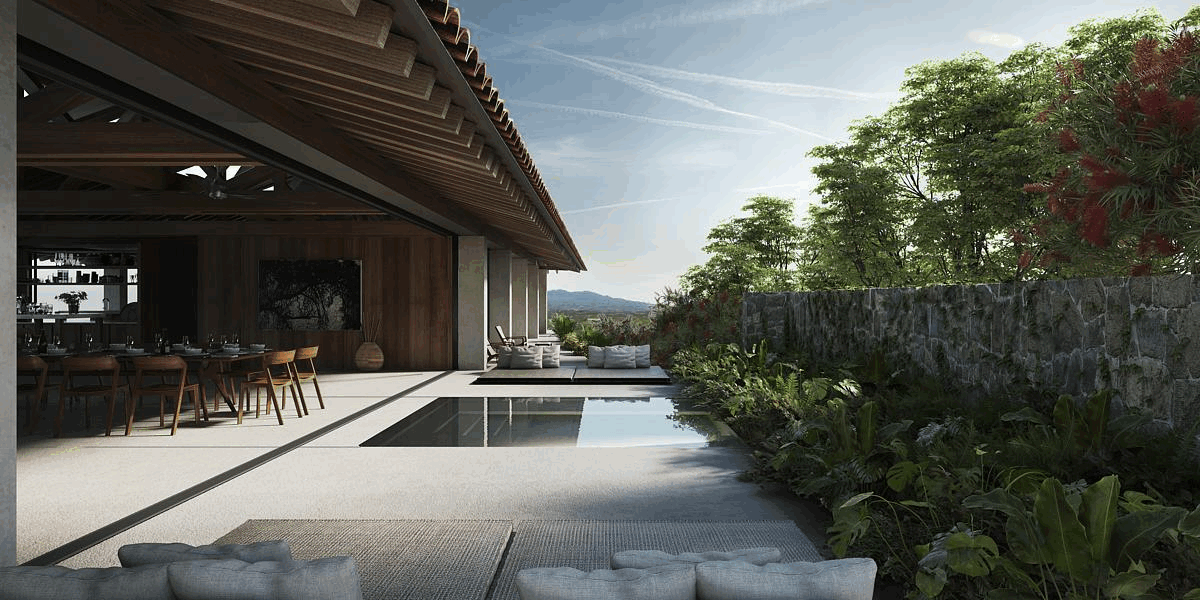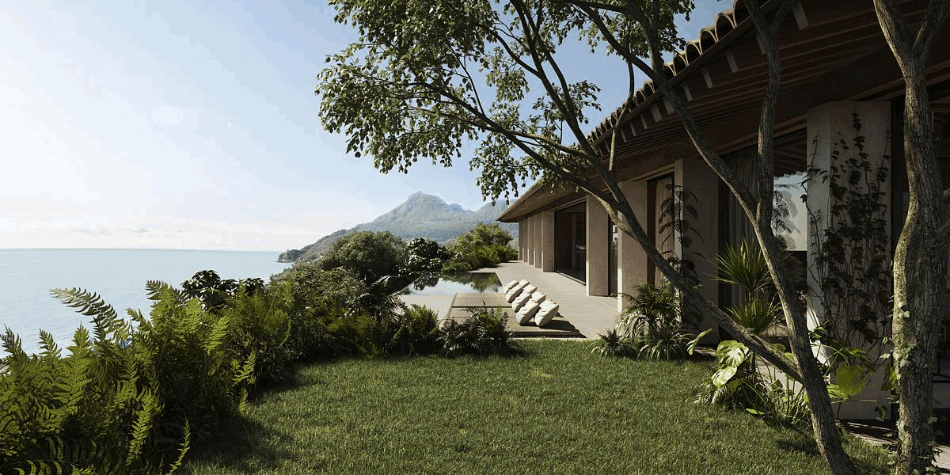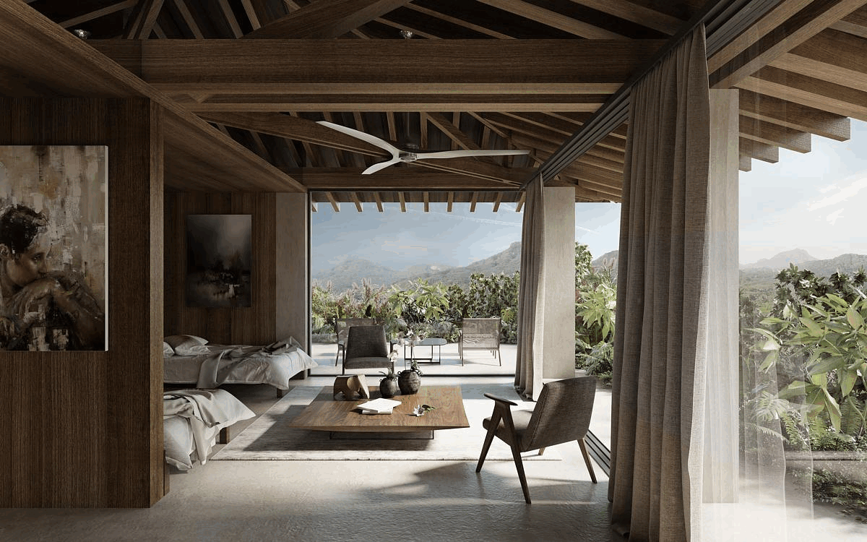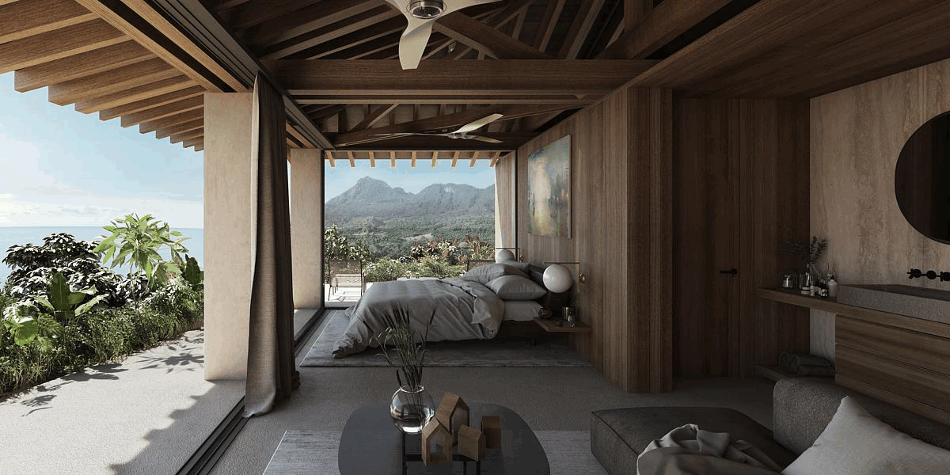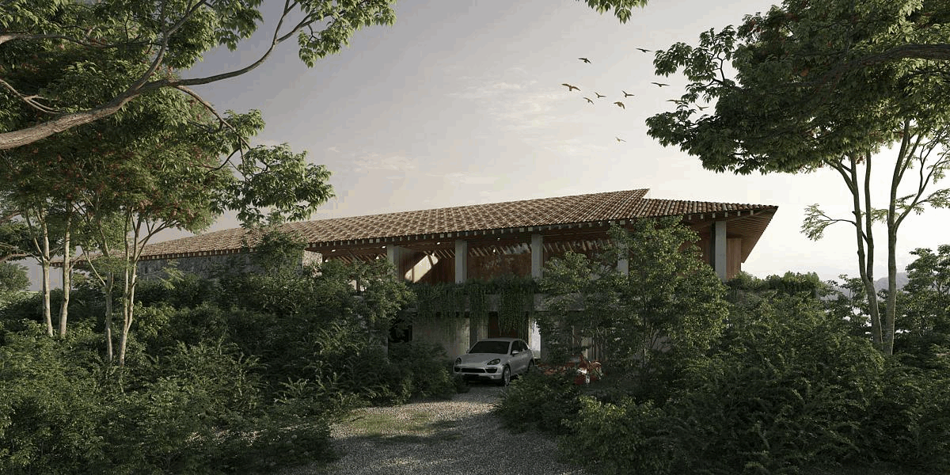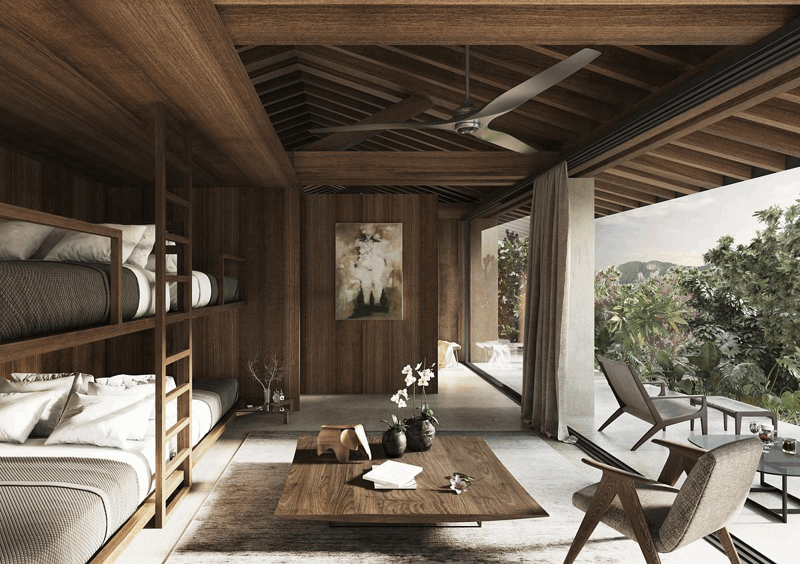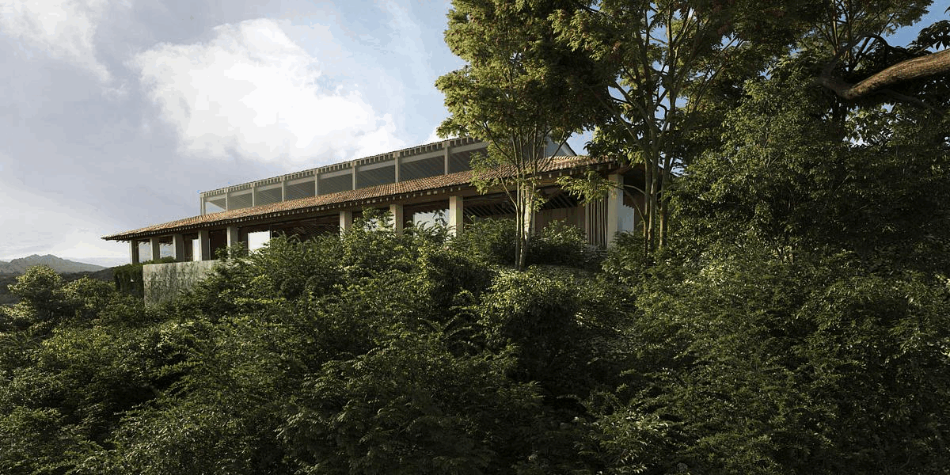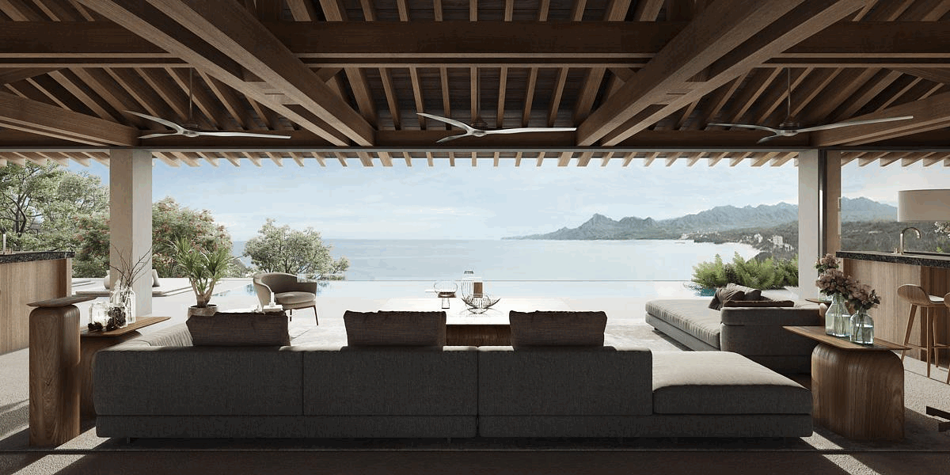KUPURI 27 House, Uruguay real estate, Concept villa design, South American residence building, Architecture
KUPURI 27 House, Punta Negra, Uruguay
12 November 2023
Design: Central de Arquitectura Architects
Location: Punta Negra, Uruguay, South America
Images by Módica Ledezma
KUPURI 27 House, Uruguay
The KUPURI 27 House is located in Litibu Bay. The design is based on a fusion between rustic materials, managing to create a space that respects and highlights the simplicity and beauty that stands out in the small details. Creating an atmosphere with a Parota wood and concrete columns armor, floors that imitate the earth in ochre colors, stone elements and clay tiles on the roof. The open design based on vernacular architecture allows the user to contemplate the paradise between tropical vegetation and the view to the pacific.
The house is built on two levels. The living room and dining room are located on the main access floor, which connects the spaces through a main axis that runs from east to west. There are 6 rooms located throughout the perimeter and the house is complemented by the main kitchen and bar area. On the ground floor, there’s a bedroom with one bathroom and a terrace, as well as service areas.
The residence has a roofed parking lot for 4 cars, it’s surrounded by gardens and a water eye; which is one of the most significant elements of the house, designed to transform into an internal oasis even during the night, thanks to its natural lighting.
Spanish
Casa Kupuri 27 está ubicado en la Bahía de Litibú. El diseño se basa en una fusión entre materiales rústicos, logrando crear un espacio que respeta y resalta la simplicidad y belleza que resalta en los pequeños detalles.
Creando un ambiente con una armadura de madera Parota y columnas y pisos de concreto que imitan a la tierra en colores ocre, elementos de piedra y tejas de barro en la cubierta. El diseño abierto basado en la arquitectura vernácula permite contemplar el paraíso entre vegetación tropical y la vista al pacífico.
La casa está construida en dos niveles. En la planta de acceso y principal se ubica la estancia y comedor, que conecta los espacios a través de un eje principal que corre de este a oeste, se ubican 6 habitaciones localizadas perimetralmente y se complementa con cocina principal y zona de bar.
En la planta baja se ubica una recámara con baño y terraza, además de ubicarse zonas de servicio.
La residencia tiene un estacionamiento techado para 4 autos, está rodeada de jardines y un ojo de agua; el cuál es uno de los elementos más significativos de la casa, pensado para transformarse en un oasis interno incluso durante la noche gracias a su iluminación natural.
KUPURI 27 House in Uruguay, South America – Property Information
Architecture: Central de Arquitectura Architects – https://centraldearquitectura.com/
Architects: Módica Ledezma
Construction: ADC Agrupación de Diseño y Construcción
Interiors: Habitacion 116
Structural Design: Grupo SAI
Hydrosanitary Installation: CODIMARQ
Electrical Installation: GEA
HVAC Installation: Grupo SYVSA
Photography: Módica Ledezma
KUPURI 27 House in Punta Negra, Uruguay images / information received 121123 from Central de Arquitectura Architects
Location: Punta Negra, Uruguay, South America
New Uruguay Architecture
Contemporary Uruguay Architectural Projects
Uruguay Architecture Designs – chronological list
Uruguay Buildings – Selection
Architects: Cotignola, Staricco, Tobler
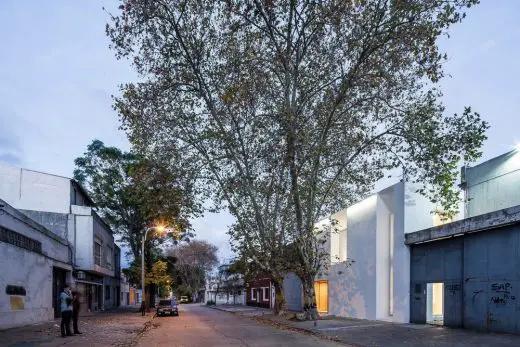
photograph : Marcos Guiponi
Design: Estudio / LT _ Arch. Martín López + Arch. Juan Pablo Tuja
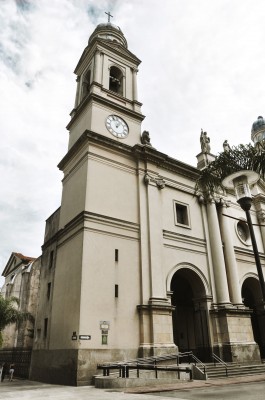
photo : Daniela Soto, Manuel Machado
Metropolitan Cathedral Building
Design: Rafael Vinoly Architects

image from Rafael Viñoly Architects
Uruguay Airport building
Comments / photos for the KUPURI 27 House, Punta Negra, Uruguay – designed by Central de Arquitectura Architects page welcome.

