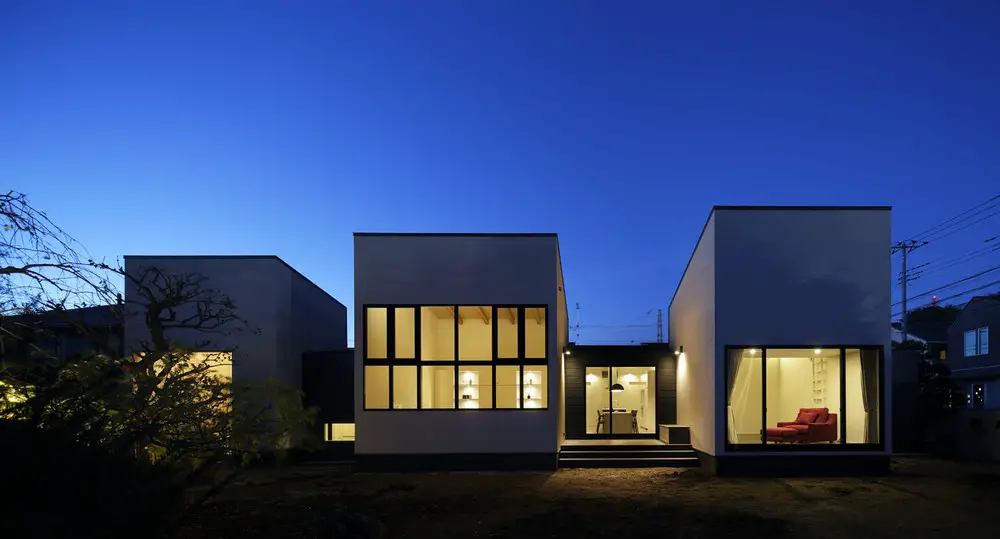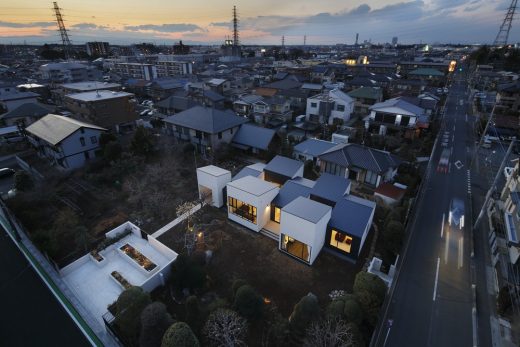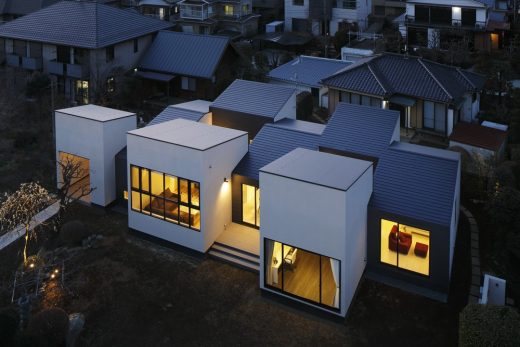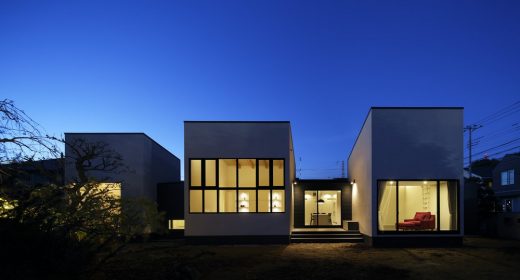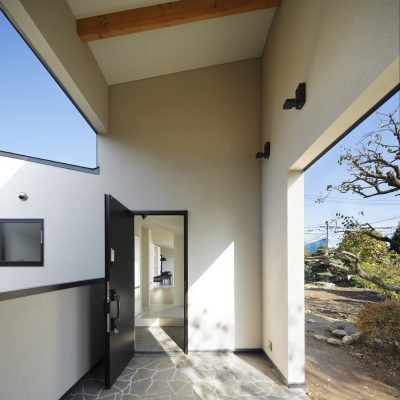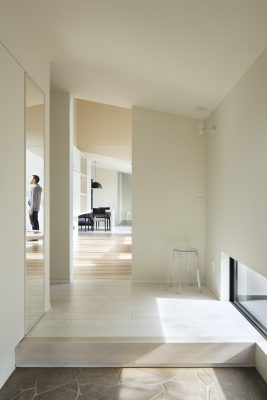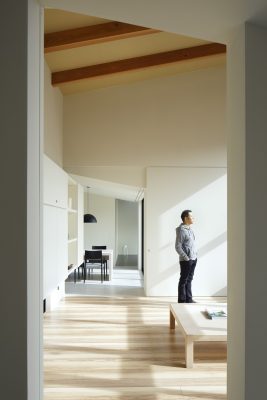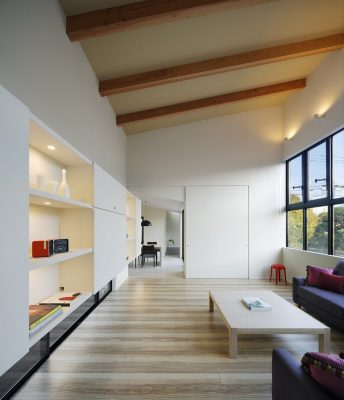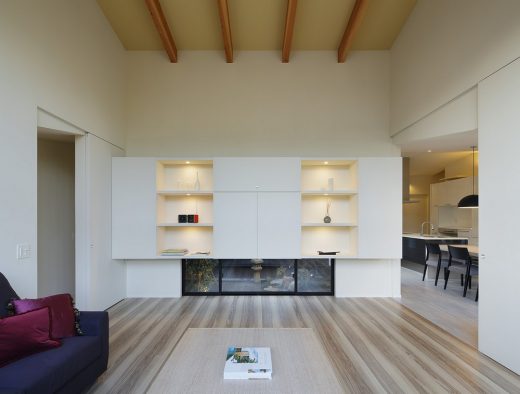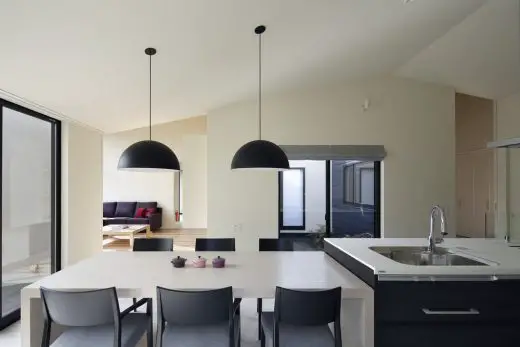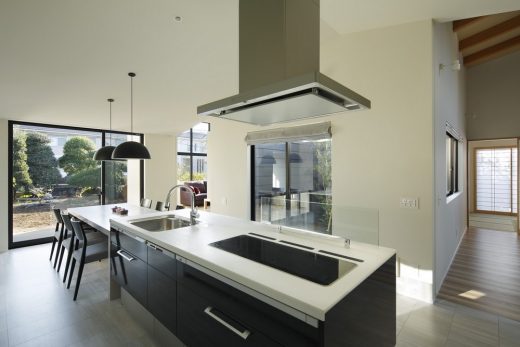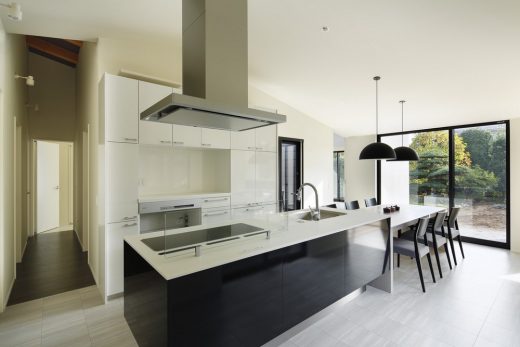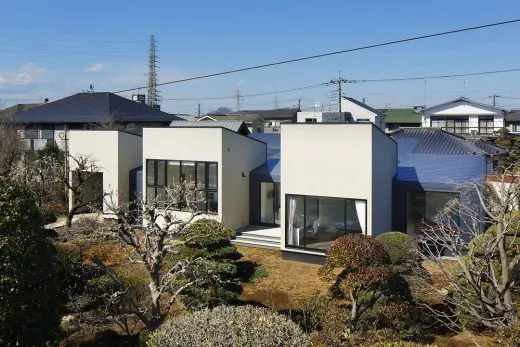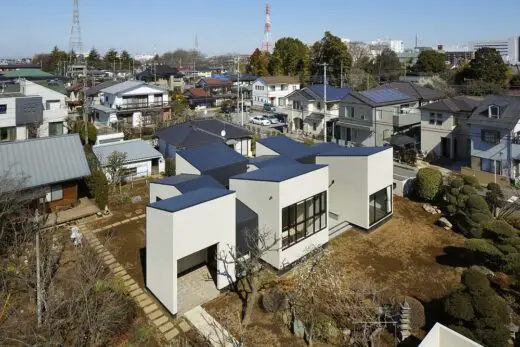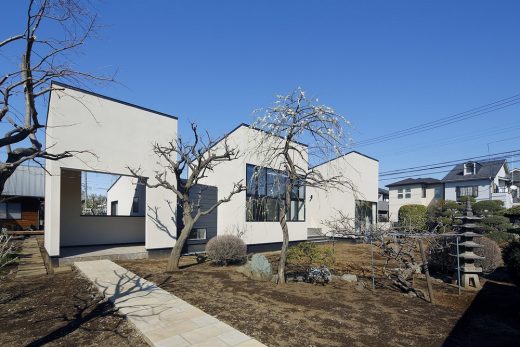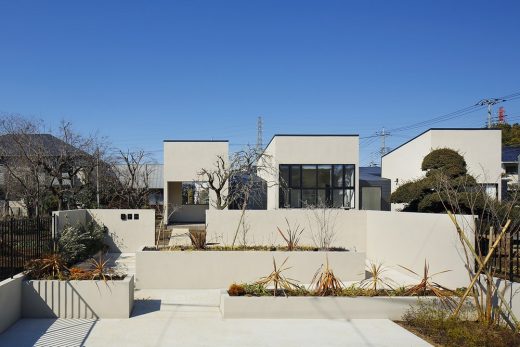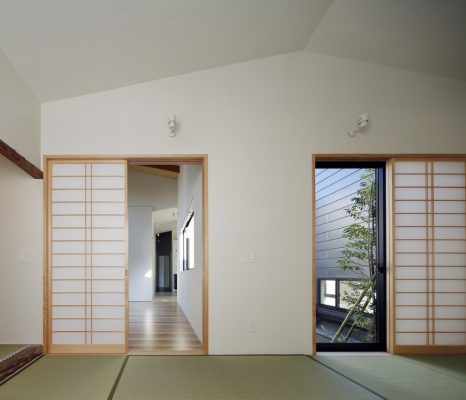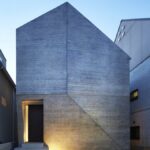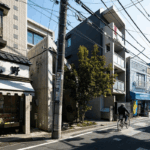New House in Saitama, Contemporary Japanese Home, New Building
Hopscotch House in Saitama
Residential Building Project near Tokyo, Japan – design by Hiramoto Design Studio
24 Aug 2018
Hopscotch House, Saitama
Architects: Hideyuki Hiramoto (Hiramoto Design Studio)
Location: Kita-ku, Saitama-shi, Saitama, Saitama Prefecture, Kantō region, Japan
Hopscotch House, Saitama
Photos: Koji Fujii, Nacása&Partners Inc.
‘Division and Connection’
An intriguing house, the stepping in plan & section is delightful.
It is immediately obvious the form ties in with the concept of family connection/divisibility: both a simple and clever property design!
Text from the architect:
Concept:
This family who had lived individually decided to live together under one roof. In this project I tried to design a space that allowed these people who were used to living alone build an agreeable friendship by keeping a moderate distance from each other.
Caring for ease of access, a one-story house was requested. I thought hard about how to bring light and wind into the center of the house.
I divided the building into parts, each with their own function, and placed them in a layout “1+2+1+2+1” like Hopscotch game. By doing this, I led the house to the following solutions:-
1. Since these divided parts were joined on each shifting position, with this train of spaces I could make some Waists (joining/dividing points) and some Pools (spaces with each function) in the house. When you make an excursion within the house, you can feel refreshing rhythms. And a resident can relax in a pool which was chosen while maintaining a distance from others.
2. The double position (split parts) created a patio which would bring light and wind into the center of the house.
3. Double spaces in this position (split parts) are also useful as corridors for connecting between single units. With this I could not only cut the space which would have been needed for corridors but also gave some opportunities to feel closer to others easily. It is important to measure the distance from others.
Hopscotch House in Saitama – Building Information
Project: private house
Address: kita-ku, saitama-shi, saitama, Japan
Total Floor Area: 155 sqm / one-story / wooden structure
Client: private owner
Architect: Hideyuki Hiramoto (Hiramoto Design Studio) www.hiramotodesign.com
Construction: KOBAYASHI CO., LTD
Photography: Koji Fujii (Nacása&Partners Inc.)
Hopscotch House in Saitama images / information received 160218
Location: Saitama, Japan
Tokyo Architecture
Tokyo Architecture Selection
Tokyo Architecture Designs – chronological list
Japanese Residential Buildings – Selection
Riverside House, Suginami
Design: Mizuishi Architect Atelier
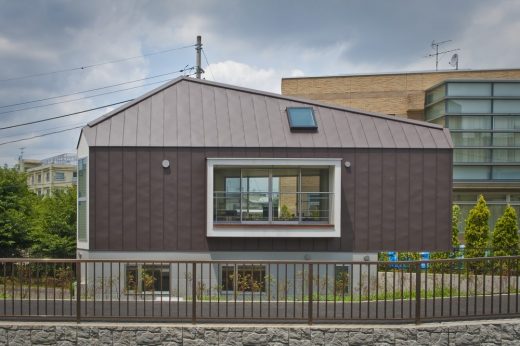
photograph : Hiroshi Tanigawa
Riverside House in Horinouchi
Shirokane House, Minato-ku
Design: MDS Co.Ltd
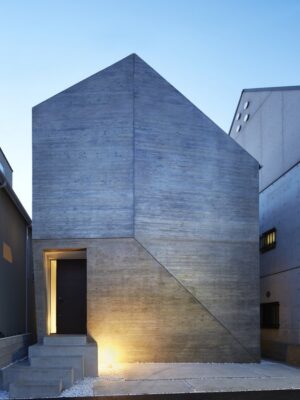
photograph : Forward Stroke inc.
Shirokane House
House in Mishuku II
Design: Nobuo Araki
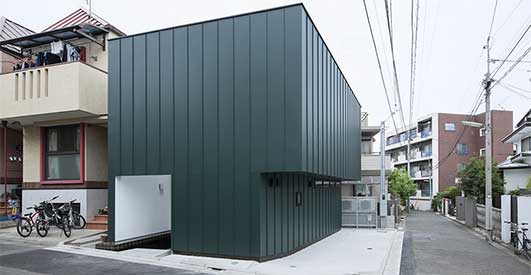
photo : Shimizu Ken
House in Mishuku II
Comments / photos for the Hopscotch House in Saitama – Japanese Residential Architecture page welcome
Website: Saitama

