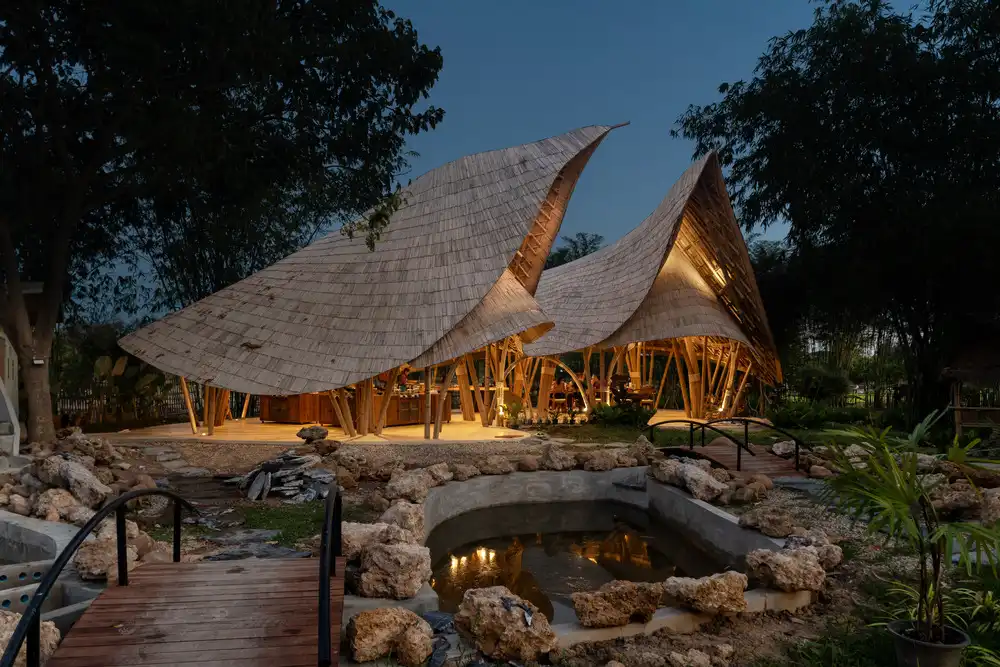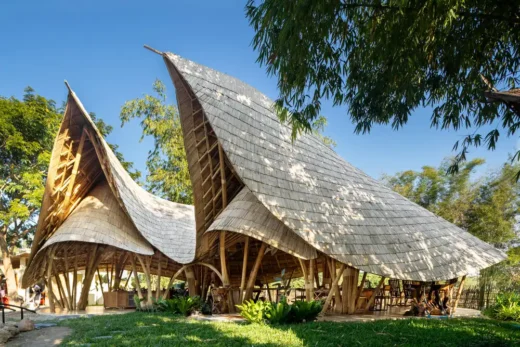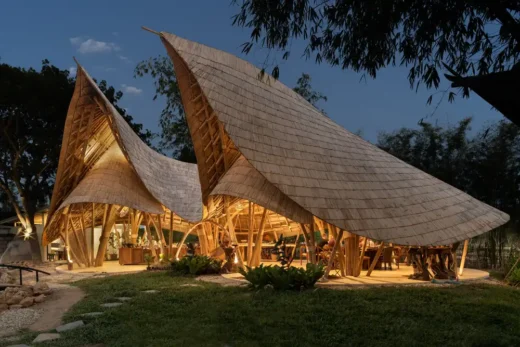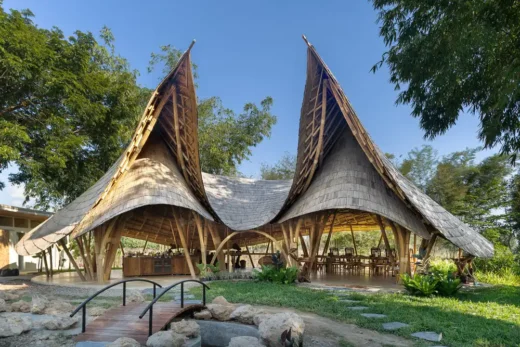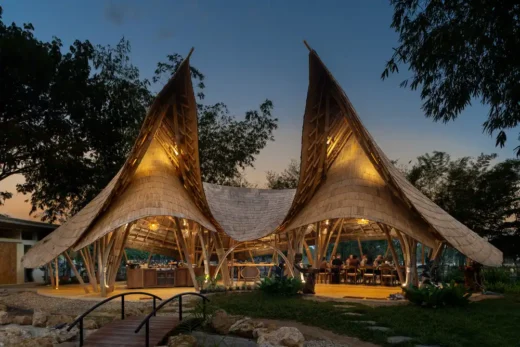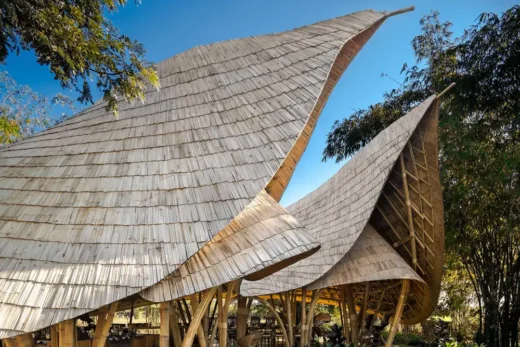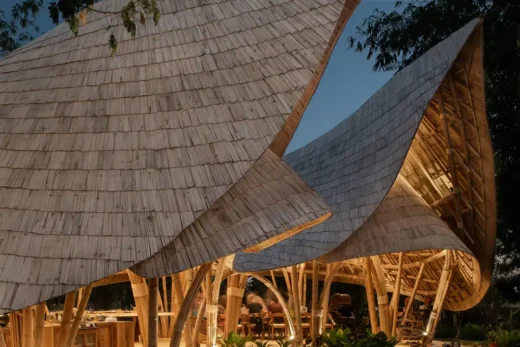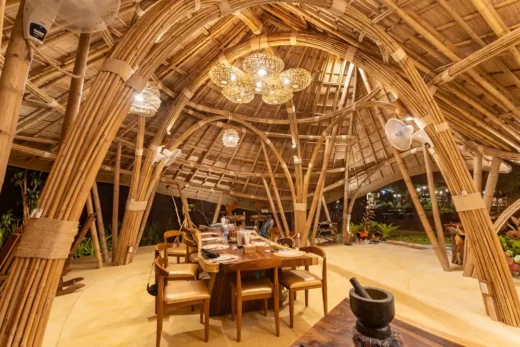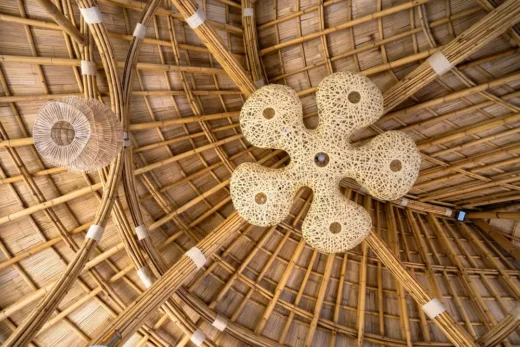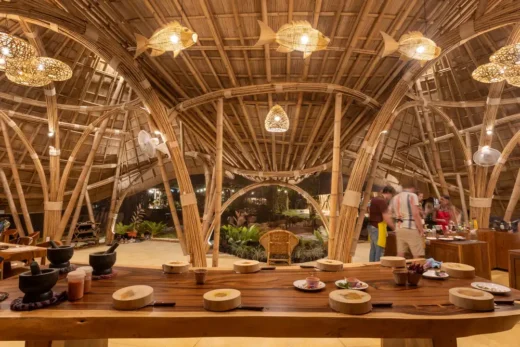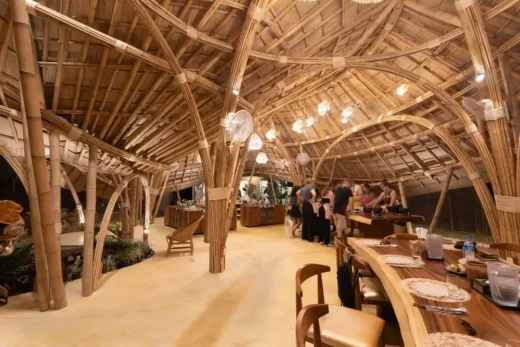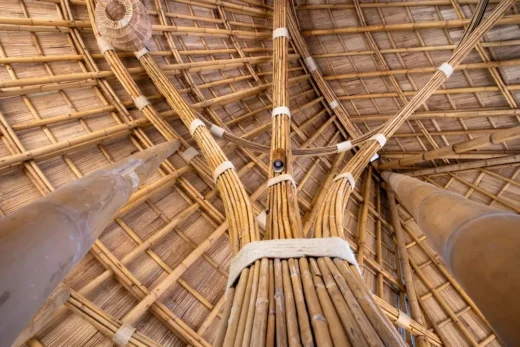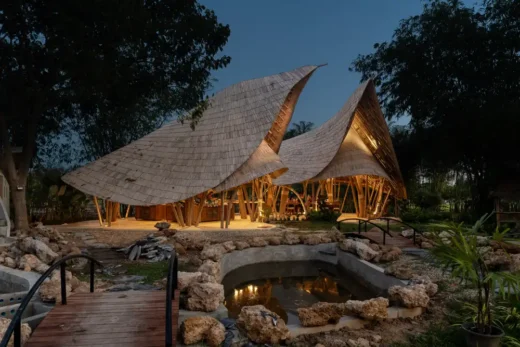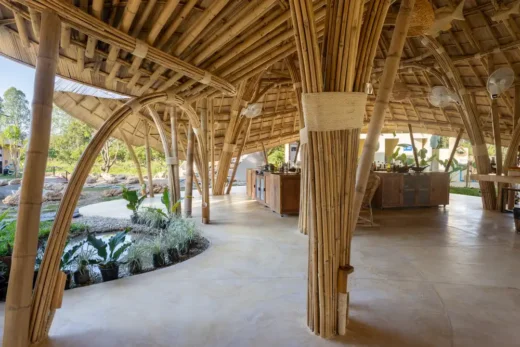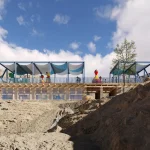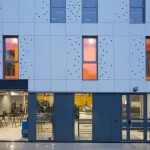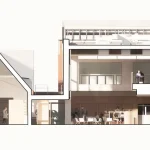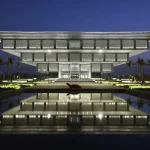The Bull at Zabb e Lee Cooking School Saraphi district, north Thailand Architecture, Thai property photos
The Bull at Zabb e Lee Cooking School, Saraphi district, north Thailand
28 June 2025
Design: Chiangmai Life Architects
Location: Saraphi district, north Thailand
Photos by Alberto Cosi
The Bull at Zabb e Lee Cooking School in Saraphi, Thailand
Zabb e Lee cooking school teaches the art of Thai cooking to visitors from around the world.
In order to complement the local charm, Chiangmai Life Architects was commissioned to design and build the actual teaching pavilions made of locally acquired bamboo. A wise decision, as their charm, functionality, and Instagrammability proved to be a huge success with clients.
The location for the third bamboo pavilion was at the small end of the property, between a big tree and a little pond. The challenge was to incorporate the dead-end in an attractive way, and also to accommodate all the space necessary for teaching. The sala had to provide ample space for 10 food preparation stations, 10 cooking stations, and a big dining table.
The front would be visible from anywhere in the property, and the back would have to accommodate some views of the adjacent rice field. As a big tree on one side, and a pond on the other, reduced the available span, the architects designed the main body in a U-shape to increase the covered space. Then, letting creativity flow, a bull’s head with pointy horns emerged, resulting in a dynamic design that immediately attracts attention.
The upward-pointing horns create welcoming entrances that lead to two dome-like spaces connected by a longer space, thus creating three distinct areas for the three functions: preparation, cooking, and eating. The domes are based on crossing bamboo arches made of bundled bamboo rods. This design gives the interior space a bigger feel than the outside form would suggest. The natural colour and flowing lines create a warm and harmonious atmosphere, enhanced in the evening with well-positioned lighting.
As bamboo absorbs carbon dioxide during its growth, the carbon footprint is negative, which means more carbon was captured than set free.
The Bull at Zabb e Lee Cooking School in Saraphi, Thailand – Building Information
Architecture: Chiangmai Life Architects
Function: Bamboo Pavilion for cooking classes
Architect: Chiangmai Life Architects (CLA): Markus Roselieb, Tosapon Sittiwong
Contractor: Chiangmai Life Construction (CLC)
Completion Year: 2023
Built Area: 160 sqm
Carbon Footprint: Zero
Photographer: Alberto Cosi, Markus Roselieb (Drone)
Manufacturers/Products: Chiangmai Life Construction: treated bamboo, bamboo shingles
About Chiangmai Life Architects (CLA)
The design philosophy of Chiangmai Life Architects (CLA) is rooted in three core principles: Functionality, Sustainability, and Smiles. These principles guide every project that they undertake, ensuring that their creations are not only visually stunning, but also practical, eco-friendly, and emotionally engaging.
Functionality: Chiangmai Life Architects believe that a well-designed space should serve its intended purpose efficiently and effectively. Their innovative designs are tailored to meet the unique needs of their clients, ensuring that every structure they create is both practical and user-friendly. By integrating modern engineering science and technology with natural materials, CLA achieves a harmonious balance between form and function.
Sustainability: At CLA, sustainability is at the heart of everything they do. They are committed to using sustainable materials and ecologically sound construction practices to minimize their environmental impact. CLA projects are designed to be energy-efficient and environmentally responsible, contributing to a greener future. They believe that true sustainability can only be achieved when there is a deep connection between the building and its occupants.
Smiles: The essence of CLA’s design philosophy is captured in the smiles of those who experience their buildings. They strive to create spaces that evoke positive emotions and foster a sense of connection. When someone sees one of their buildings and smiles, it signifies a bond between the structure and the observer. This connection enriches the lives of CLA’s clients and ensures that they will cherish and care for their spaces, enhancing both functionality and sustainability.
Chiangmai Life Architects primarily use bamboo and clay/earth to craft these bioclimatic spaces using flowing organic lines, ensuring they blend seamlessly into their natural surroundings. Natural materials automatically create a connection by touching the heart, and using organic curves enhances this connection by bringing people closer to nature’s own forms.
Photography: Alberto Cosi
The Bull at Zabb e Lee Cooking School, Saraphi, north Thailand information / images received 280625
Location: Chiang Mai, northern Thailand, Southeast Asia
Thailand Architecture
Thai Architecture Designs – chronological list
Thailand Architectural Designs – selection
InJoy Snow Hotel
Design: HAS design and research
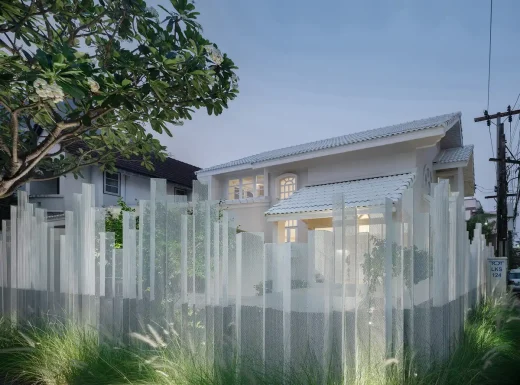
photograph : Panoramic Studio
Museum of Modern Aluminum, Nonthaburi
Design: HAS design and research
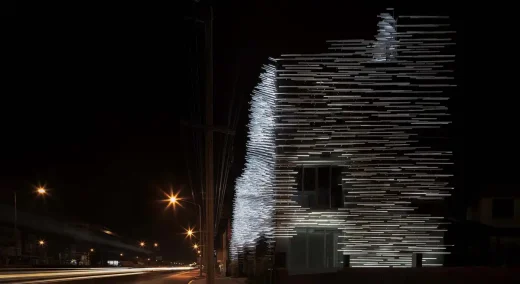
photo : W Workspace
PAAM Pavilion, Chiang Mai
Design: blankstudio
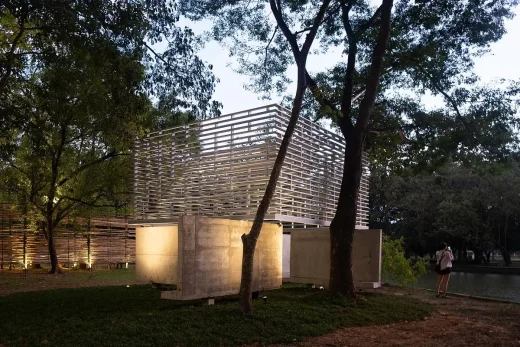
photo : Rungkit Charoenwat
Apple Central World Bangkok, Ratchaprasong
Design: Foster + Partners with Architects 49 Ltd.
One Bangkok Development
Architects: SOM
Thailand Properties
Thai Homes – recent property selection
180 Samui Residence in Koh Samui
Comments / photos for the The Bull at Zabb e Lee Cooking School, Saraphi, Thailand designed by Chiangmai Life Architects page welcome.

