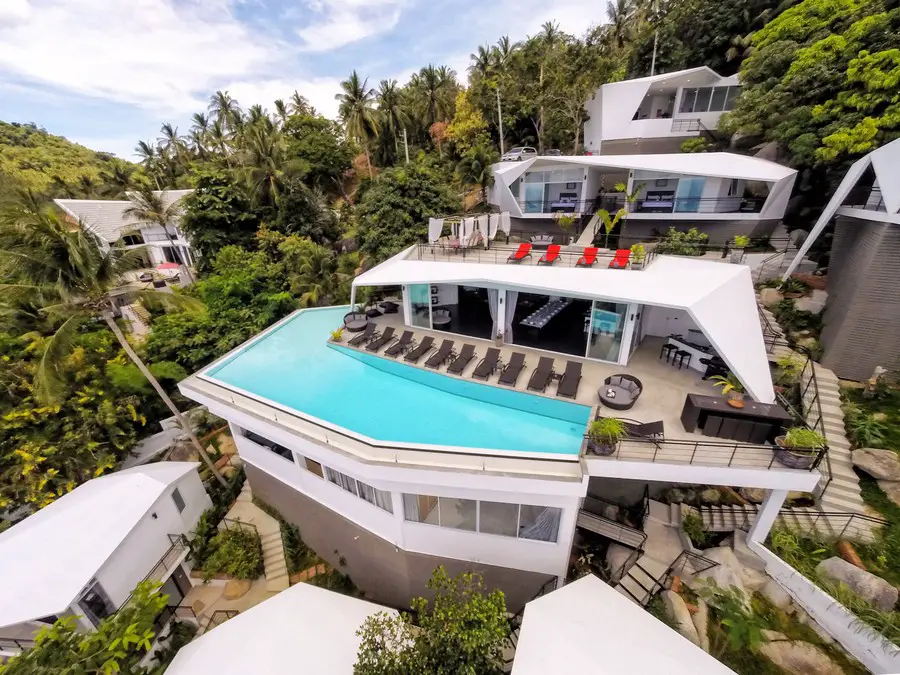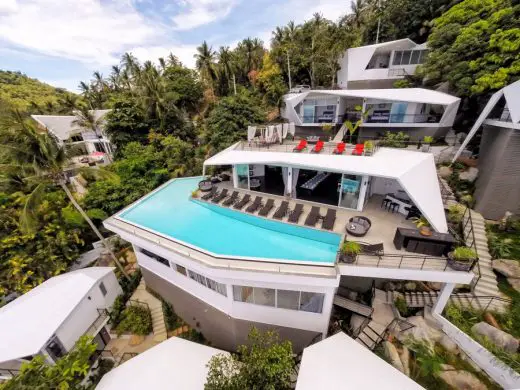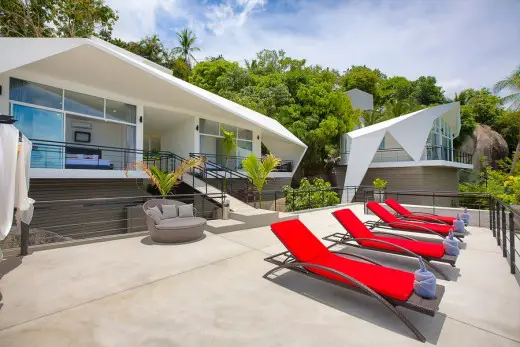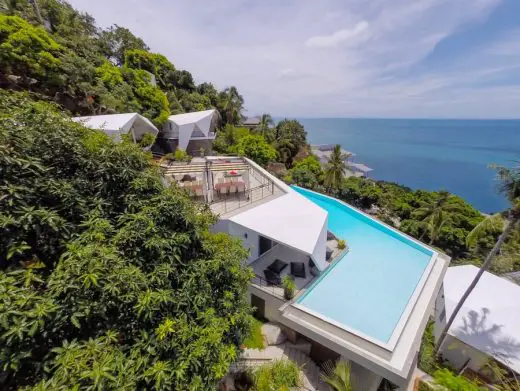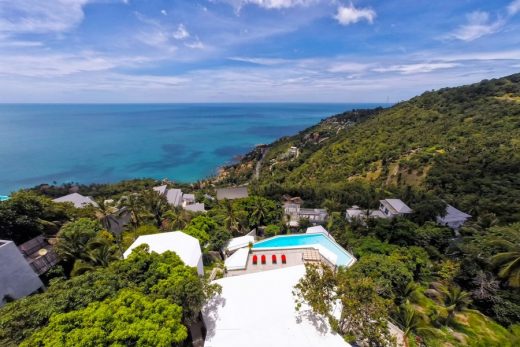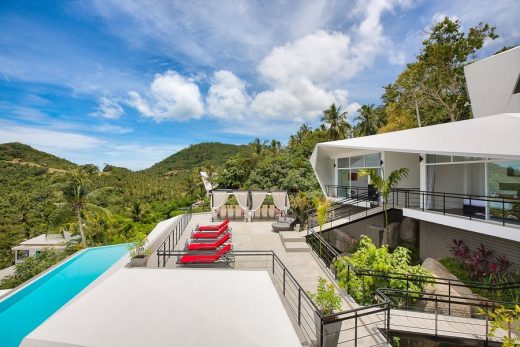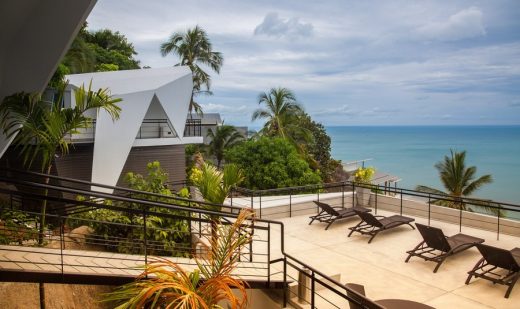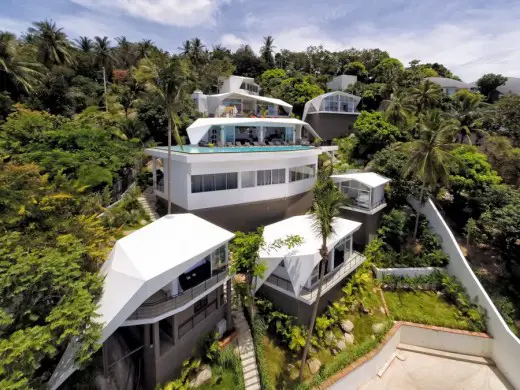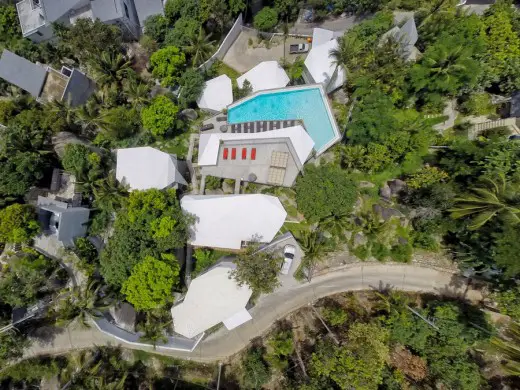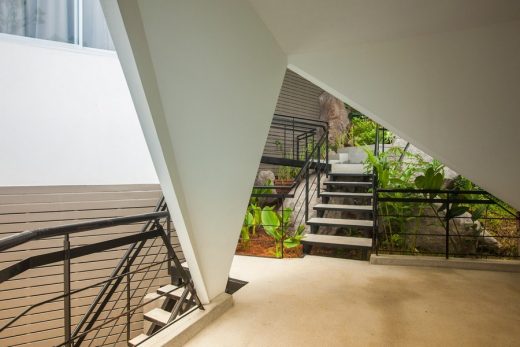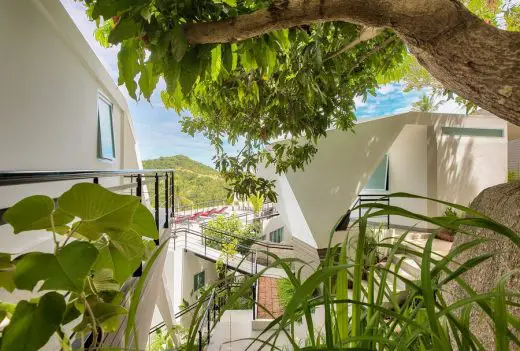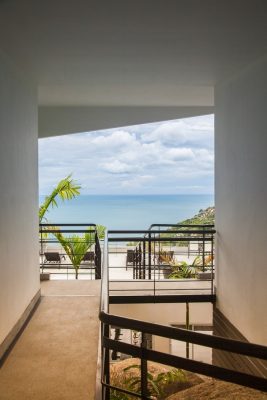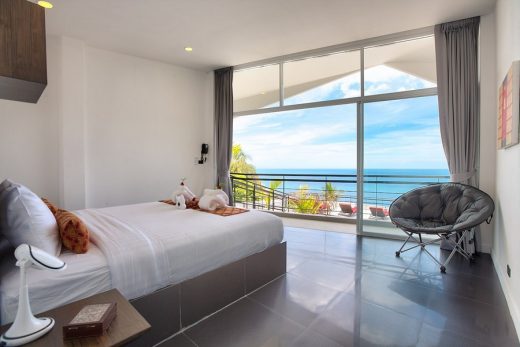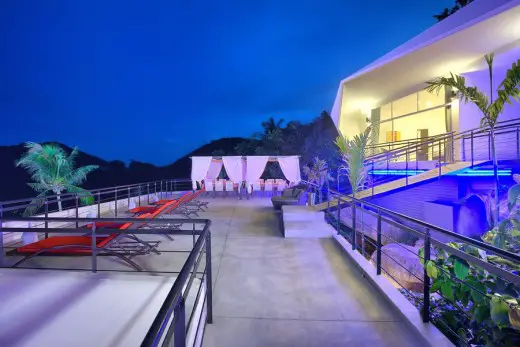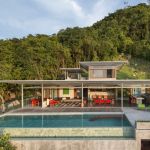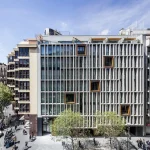Suan Kachamudee Mini Resort, Koh Samui hotel, Thailand accommodation building, Southeast Asian architecture images
Suan Kachamudee Mini Resort
Contemporary Thai Hotel Project design by Sicart & Smith Architects in South East Asia
page updated 2 July 2020
Design: Sicart & Smith Architects
Location: Koh Samui, Thailand, Southeast Asia
The Suan Kachamudee project is an unique and cosy “boutique” resort located on the East Coast of Koh Samui Island in Chaweng Noi, Thailand.
Photos by Anne Sophie Maestracci / goodpicturesdosellmore.com
Suan Kachamudee Mini Resort in Koh Samui, Thailand
The project is located on a hill with a breath-taking view and with very strong constraints: a slope over 50%, large and numerous granite rocks, and lush vegetation. We developed the project around these constraints, taking advantage of each.
The main idea was to create a contrast between the buildings and the rocks.
The buildings are irregular sharp white blocks lay on the luxuriant landscape in contrast with the existing massive round black granite stones.
These white blocks are split in various units, distributed along the slope of the site, minimizing the density perception, and adjusting their location to the existing granite rocks, as well to preserve the existing vegetation.
Besides, the design of the white shell is not a simple game of shape.
They are a shell that has been studied carefully in regards to the solar protection under tropical climate.
The guests arrive to the Reception / SPA building that provides an amazing view to the sea. The path leads the guest to the Main building with the swimming pool located in the core of the land. The bedroom units with their own private terraces are spread around the main building.
Overall, the project is composed of 8 bedrooms split in 5 blocks, a SPA, a Main Building with a large swimming pool and a complete living area.
The resort develops 1,000 sqm construction on a 2,500 sqm site.
The Architects “Sicart & Smith Architects” a French International Design Studio based in Vietnam (Ho Chi Minh City) has developed the architecture of the project (not including the interior design).
The Project Manager “9PM” has taking care of the overall construction process with local contractor.
Suan Kachamudee Mini Resort in Koh Samui – Building Information
Design: Sicart & Smith Architects
Project Management: 9PM Project Management www.9pmasia.com
Site: 2,500 sqm
GFA: 1,000 sqm
Location: Koh Samui, Thailand
Type: Resort
Photography: Anne Sophie Maestracci / goodpicturesdosellmore.com
Suan Kachamudee Mini Resort in Koh Samui information / images received from Sicart & Smith Architects
Location: Koh Samui, Thailand, Southeast Asia
Thailand Architecture
Thai Architecture Designs – chronological list
Siri House, Suriyawong
Design: IDIN Architects
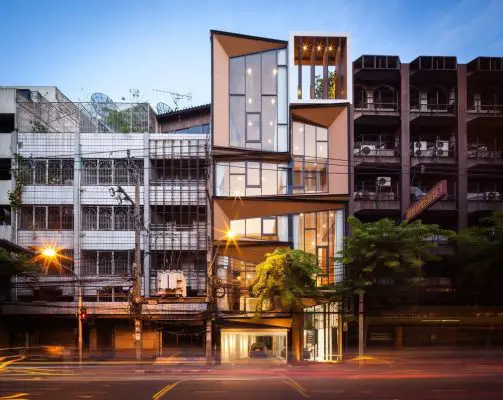
photo © Spaceshift Studio
Siri House in Bangkok
180 Samui Residence, Koh Samui
Design: Sicart & Smith Architects
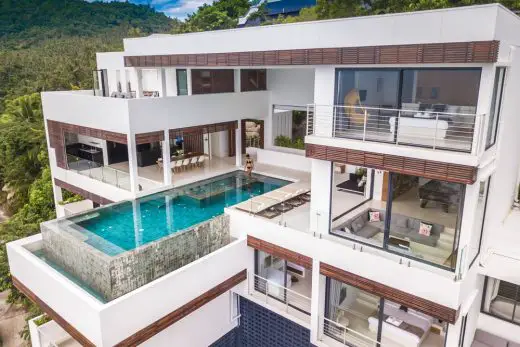
photo © Julien Smith
180 Samui Residence in Koh Samui
Another contemporary house in Thailand on e-architect:
Soe Ker Tie House, Noh Bo, Tak
Design: TYIN tegnestue Architects
Soe Ker Tie House
Comments / photos for the Suan Kachamudee Mini Resort in Koh Samui Building – Thailand Architecture page welcome
Website: Sicart & Smith Architects

