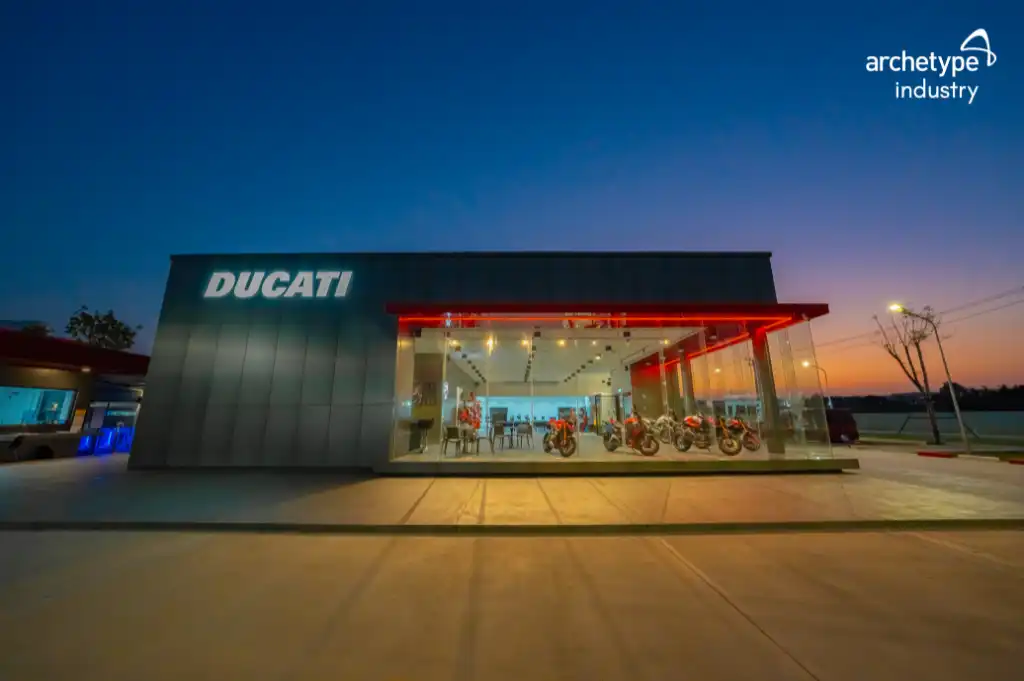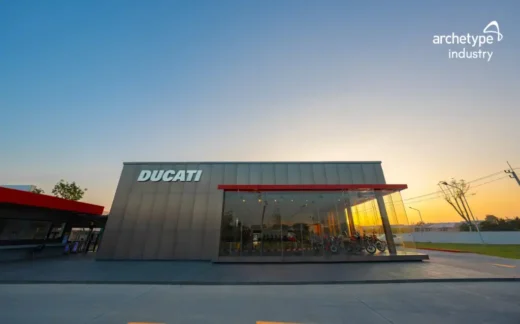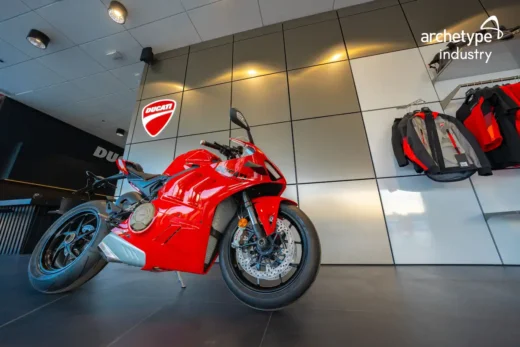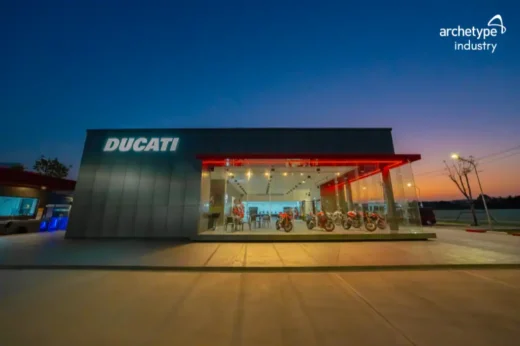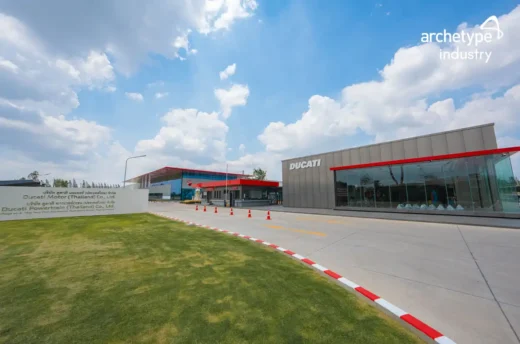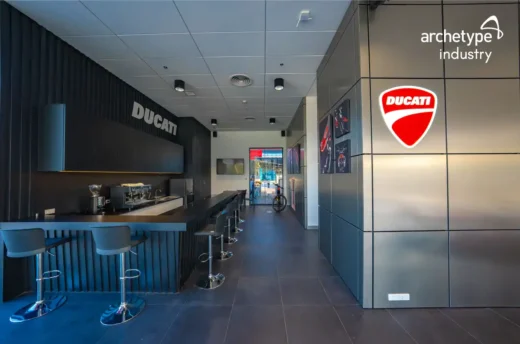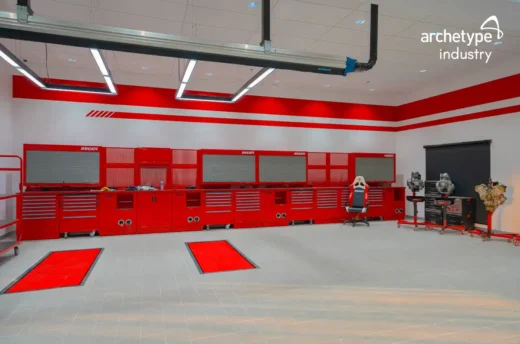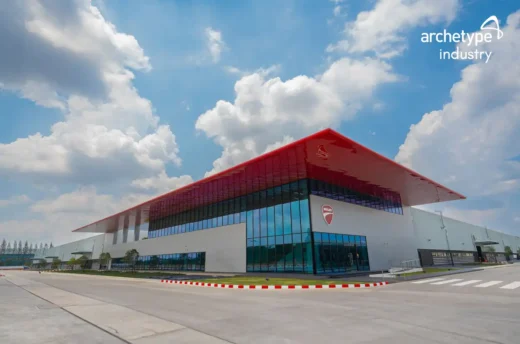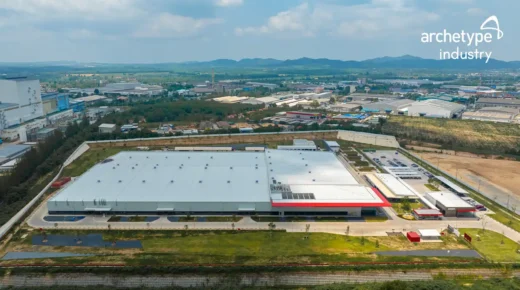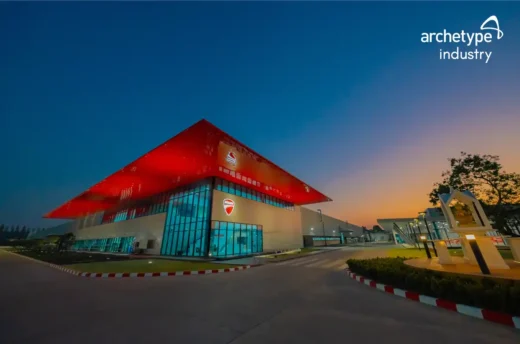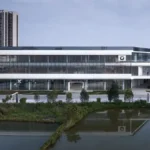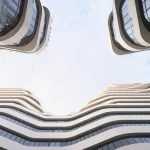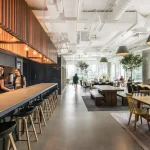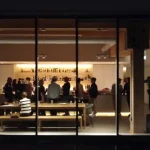Ducati Factory & Showroom Thailand, Thai building design photos, Southeast Asian architecture images
Ducati Factory & Showroom in Rayong
1 July 2025
Design: Archetype Group
Location: Rayong, Thailand
Ducati Factory and Showroom, Thailand
Archetype Group delivered full EPCM (Engineering, Procurement and Construction Management) services for the Ducati factory. This included architecture, engineering, cost management, project and construction oversight, as well as green building consulting, ensuring alignment with Ducati’s vision and global sustainability standards.
Completed in 2024, Ducati’s new production facility in Rayong, Thailand, represents a strategic investment in both performance and sustainability. The LEED Gold certified plant combines manufacturing, office and showroom areas within an integrated layout designed to optimize operational flow and resource efficiency.
This facility supports Ducati’s ongoing expansion in Southeast Asia. Having established operations in Thailand in 2011, Ducati has built strong local partnerships and a skilled workforce. This new site enhances production capacity while reinforcing supply chain resilience and employee retention. The 96,290 square meter site, with 31,460 square meters of built-up area, is designed to produce up to 30,000 motorcycles annually.
Strategic relocation with operational continuity
The new plant is located close to Ducati’s former facility, allowing for a seamless transition with minimal operational disruption. This proximity enabled Ducati to retain its skilled workforce and ensure continuity in production processes during the relocation phase.
Design and architectural vision
The vision for the new Ducati factory was to create a space that brings together performance, innovation, and a strong brand presence. It was designed to reflect Ducati’s precision-driven engineering culture while offering a dynamic and inspiring environment for both employees and visitors. Functionality and aesthetics were treated as equally important, resulting in a facility that communicates the forward-looking spirit of the brand.
The architecture expresses Ducati’s identity through clean lines, bold forms, and durable, high-performance materials that echo the design language of its motorcycles. Red accents, brushed metal finishes, and sculptural spaces help establish an atmosphere of energy and movement. These visual cues tie directly into Ducati’s racing heritage and technological ambition.
Influenced by industrial modernism and Italian automotive design, the project draws from themes such as motion, precision, and mechanical clarity. The building’s fluid geometry and open spatial layout reference motorsport environments, reinforcing Ducati’s legacy while supporting the needs of a contemporary manufacturing facility.
Functional and integrated spatial design
The facility is organized into three main zones: production, office, and showroom. The factory floor occupies the largest area, designed for efficiency and adaptability. Adjacent offices support close collaboration between engineering and manufacturing teams, while the front-facing showroom offers a direct visual link to the production area, immersing visitors in the Ducati experience.
Developed in close collaboration with Ducati’s operational teams, the layout optimizes circulation, minimizes transit time, and supports smooth logistics. Acoustic zoning and visual openness enhance comfort, safety, and visibility across departments, creating a workplace that blends performance, functionality, and brand presence.
Facade design and material strategy
The facade combines high-performance steel cladding, concrete, and generous glazing, offering a durable and visually refined finish. Inside, the industrial aesthetic continues with polished concrete flooring, exposed structural components, and custom-designed furnishings. Ducati’s signature red and brushed aluminum finishes are used selectively throughout the interiors to reinforce brand identity without overwhelming the space.
This attention to materiality extends to the facade, which becomes a defining architectural element through a rhythmic composition of metal panels and transparent glazed sections. Deep-set windows and integrated sun-shading fins help reduce heat gain and improve energy efficiency while allowing natural light to enter the building. In the evening, linear LED lighting highlights the clean geometry of the structure, transforming the factory into a luminous symbol of design and innovation. The use of Ducati red in carefully placed areas provides visual emphasis and subtly communicates the brand’s identity through the architecture.
Sustainable design and safe operations
The new Ducati factory supports the Volkswagen Group’s Go to Zero strategy and has achieved LEED Gold certification, highlighting its focus on energy efficiency and sustainable design. It features high-efficiency HVAC systems, low-emission materials, and strategic daylighting to reduce energy use while improving indoor comfort and air quality.
In addition to sustainability, the project prioritized safety and well-being throughout construction and operation. Over 993,000 safe man-hours were recorded during the build, and the completed facility offers a healthy, ergonomic environment with ample natural light, underscoring Ducati’s commitment to a workplace that values both performance and people.
Ducati Factory & Showroom in Rayong, Thailand – Building Information
Architecture: Archetype Group – https://www.archetype-group.com/
Project’s Name: Ducati Factory & Showroom
Location: Rayong, Thailand
GFA: 29,363 sqm
SOW: EPCM (Engineering, Procurement, and Construction Management), green design consulting
Green Certificate: LEED Gold certification
Ducati Factory and Showroom, Rayong, Thailand information / images received 010725
Location: Rayong, Thailand, Southeast Asia
Thailand Architecture
Thai Architecture Designs – chronological list
Thailand Architectural Designs – selection
Design: Foster + Partners with Architects 49 Ltd.
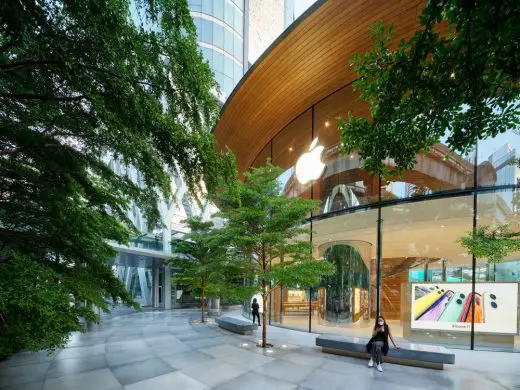
photograph © Apple
Apple Central World Bangkok
Architects: SOM
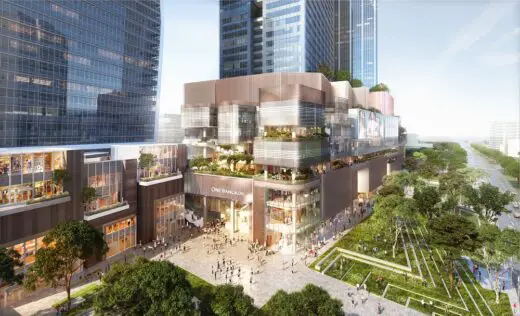
image courtesy of architects
One Bangkok Development
Thailand Properties
Thai Homes – recent property selection
Design: OFFICE ARCHITECT9KAMPANAD
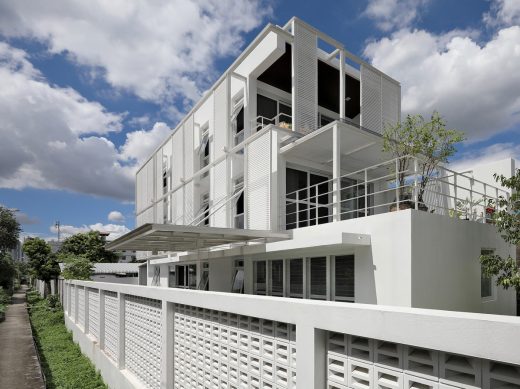
photo : TOMORAD
PM HOUSE Bangkok, Home on Soi Krungthepnon
Design: IDIN Architects
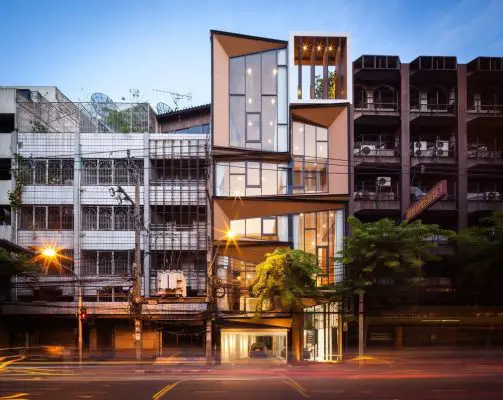
photo © Spaceshift Studio
Siri House in Bangkok
Design: Sicart & Smith Architects
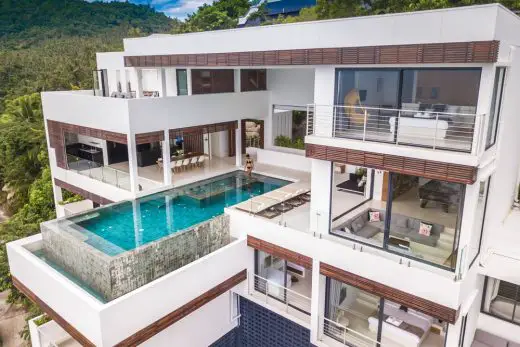
photo © Julien Smith
180 Samui Residence in Koh Samui
Design: TYIN tegnestue Architects
Soe Ker Tie House
Comments / photos for the Ducati Factory and Showroom, Rayong, Thailand designed by Archetype Group page welcome.

