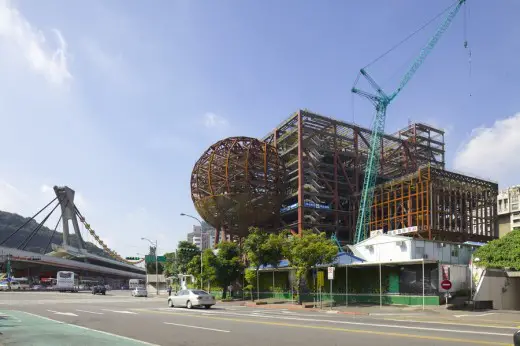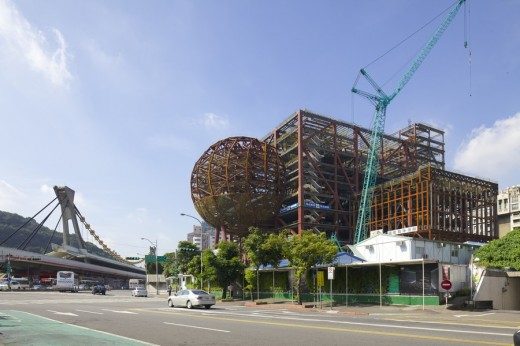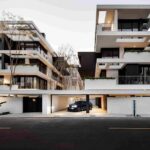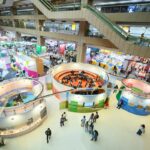Performing Arts Center, TPAC Taiwan, Architecture Development, Images, Architect
Taipei Performing Arts Center
TPAC: Public Taipei Building, East Asia – design by OMA, architects
27 Aug 2014
Taipei Performing Arts Center in Taiwan
Taipei Performing Arts Center Tops Out in Taiwan
Design: OMA
Why have the most exciting theatrical events of the past 100 years taken place outside the spaces formally designed for them? Can architecture transcend its own dirty secret, the inevitability of imposing limits on what is possible?
In recent years, the world has seen a proliferation of performance centres that, according to a mysterious consensus, consist of more or less an identical combination: a 2,000-seat auditorium, a 1,500-seat theatre, and a black box. Overtly iconic external forms disguise conservative internal workings based on 19th century practice (and symbolism: balconies as evidence of social stratification). Although the essential elements of theatre– stage, proscenium, and auditorium– are more than 3,000 years old, there is no excuse for contemporary stagnation. TPAC takes the opposite approach: experimentation in the internal workings of the theatre, producing (without being conceived as such) the external presence of an icon.
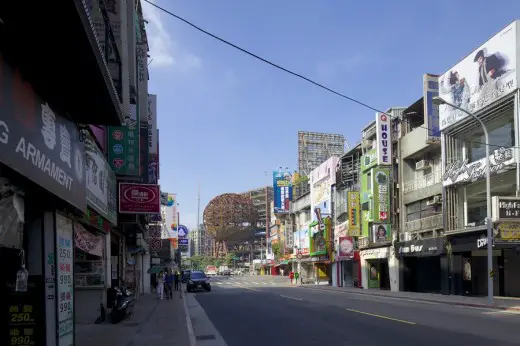
TPAC consists of three theatres, each of which can function autonomously. The theatres plug into a central cube, which consolidates the stages, backstages and support spaces into a single and efficient whole. This arrangement allows the stages to be modified or merged for unsuspected scenarios and uses. The design offers the advantages of specificity with the freedoms of the undefined.
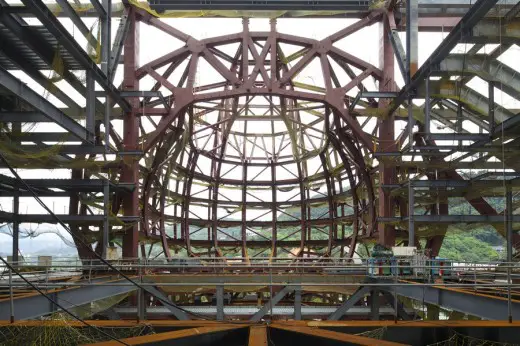
Performance centres typically have a front and a back side. Through its compactness, TPAC has many different “faces,” defined by the individual auditoria that protrude outward and float above this dense and vibrant part of the city. The auditoria read like mysterious, dark elements against the illuminated, animated cube that is clad in corrugated glass. The cube is lifted from the ground and the street extends into the building, gradually separating into different theatres.
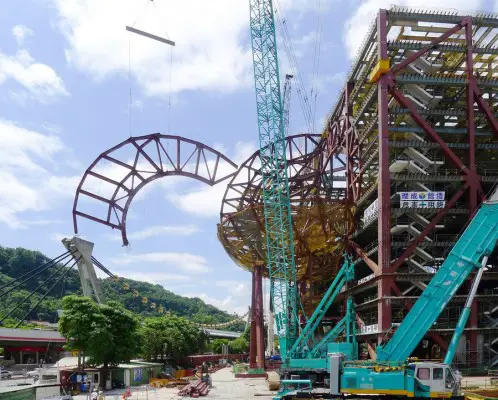
The Proscenium Playhouse resembles a suspended planet docking with the cube. The audience circulates between an inner and outer shell to access the auditorium. Inside the auditorium, the intersection of the inner shell and the cube forms a unique proscenium that creates any frame imaginable.
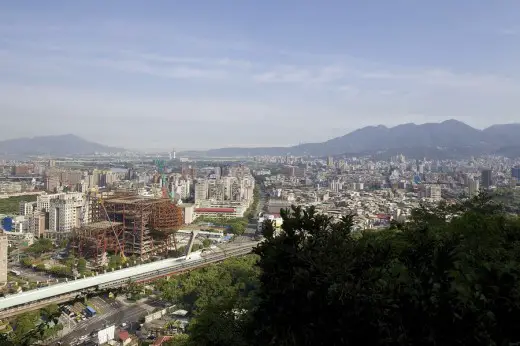
The Grand Theatre is a contemporary evolution of the large theatre spaces of the 20th century. Resisting the standard shoebox, its shape is slightly asymmetrical. The stage level, parterre, and balcony are unified into a folded plane. Opposite the Grand Theatre on the same level, the Multiform Theatre is a flexible space to accommodate the most experimental performances.
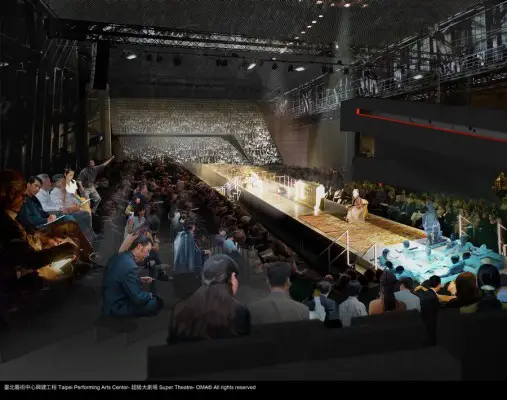
The Super Theatre is a massive, factory-like environment formed by coupling the Grand Theatre and Multiform Theatre. It can accommodate the previously impossible ambitions of productions like B.A. Zimmermann’s opera Die Soldaten (1958), which demands a 100-metre-long stage. Existing conventional works can be re-imagined on a monumental scale, and new, as yet unimagined forms of theatre will flourish in the Super Theatre.
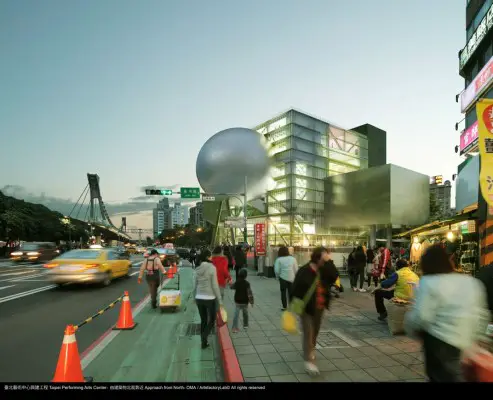
The general public—even those without a theatre ticket—are also encouraged to enter TPAC. The Public Loop is trajectory through the theatre infrastructure and spaces of production, typically hidden, but equally impressive and choreographed as the “visible” performance. The Public Loop not only enables the audience to experience theatre production more fully, but also allows the theatre to engage a broader public.
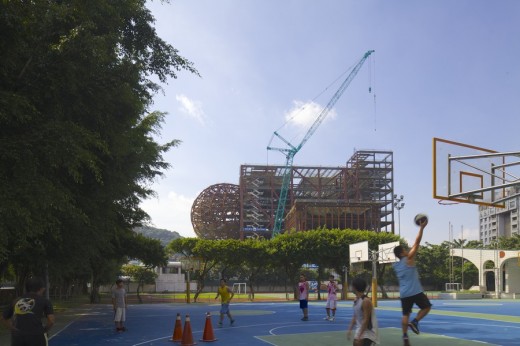
Taipei Performing Arts Center – Building Information
Project: Taipei Performing Arts Center
Status: Competition: 2008-09. Construction begins: 2012. Scheduled completion: 2015
Client – Authority in charge: Taipei City Government
Executive Departments: Department of Cultural Affairs; East District Project Office, Department of Rapid Transit Systems
Budget: Estimated: 5.4 billion Taiwan Dollars (around €140 million)
Program: Total 58,658m2. One 1,500-seat theatre and two 800-seat theatres
Height: 63m
Design Architect: OMA
Partners-in-charge: Rem Koolhaas, David Gianotten
Construction Administration:
Project architects: Inge Goudsmit, Vincent Kersten, Paolo Caracini
Project manager: Chiaju Lin
Team: Kevin Mak, Hin-Yeung Cheung, Yannis Chan, Daan Ooievaar, Han Kuo
Design:
Project architects: Adam Frampton, Ibrahim Elhayawan
Team: Yannis Chan, Hin-Yeung Cheung, Inge Goudsmit, Vincent Kersten, Chiaju Lin, Kevin Mak, with: Jim Dodson, Alasdair Graham, Vivien Liu, Kai Sun Luk, Slobodan Radoman, Roberto Requejo, Saul Smeding, Elaine Tsui, Viviano Villarreal, Casey Wang, Leonie Wenz
Competition team:
Partners / designers: Rem Koolhaas, David Gianotten, Ole Scheeren,
Project leaders: André Schmidt, Mariano Sagasta, Adam Frampton
Team: Erik Amir, Josh Beck, Jean-Baptiste Bruderer, David Brown, Andrew Bryant, Steven Chen, Dan Cheong, Ryan Choe, Antoine Decourt, Mitesh Dixit, Pingchuan Fu, Alexander Giarlis, Richard Hollington, Shabnam Hosseini, Sean Hoo, Takuya Hosokai, Miguel Huelga, Nicola Knop, Chiaju Lin, Sandra Mayritsch, Vincent McIlduff, Alexander Menke, Ippolito Pestellini, Gabriele Pitacco, Shiyun Qian, Joseph Tang, Agustin Perez-Torres, Xinyuan Wang, Ali Yildirim, Patrizia Zobernig
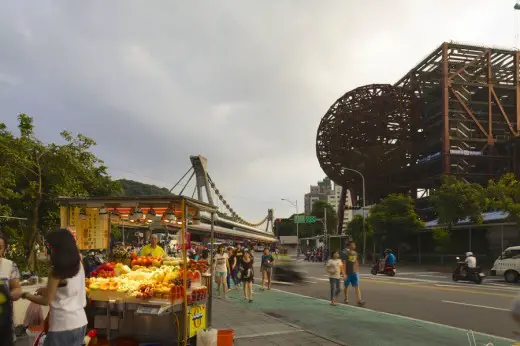
COLLABORATORS
Theatre consultant: dUCKS scéno
Stefan Abromeit, Cyril Benhaim, Mathieu Bruley, Michel Cova, Alina Delgadillo, Anelyse Duperrier, Stéphane Gautier, Frans Swarte
Acoustic consultant: DHV
Prof. Renz L.C.J. van Luxemburg, Theo T.M.J. Raijmakers, Kito A. Sousa Coutinho, Bertie E.W.M. van den Braak
Interior designer: Inside Outside
Petra Blaisse (Founder and Lead Designer)
Design team: Marieke van den Heuvel with Aura Luz Melis, Peter Niessen, Barbara Pais, Miki Sato, Rabia Zuberi
Landscape designer: Inside Outside
Petra Blaisse (Founder and Lead Designer)
Design team: Ana Beja Da Costa, Carmen Buitenhuis with Jana Crepon, Marieke van den Heuvel, Huang Kuangchung, Aura Luz Melis
Structure, MEP, Building Physics and Fire Engineering: Arup
Rory McGowan (Project Director + Executive Design Leader), Chas Pope (Project Manager + Lead Structures), Raymond Yau (Services & Building Physics Director), Mingchun Luo (Fire Director)
Structural engineering: Huseyin Darama, Renard Gamaliel, Jeff Guh, Yue Hao, Clara Law, Michael Liu, Simon Rees, Hai-Ying Shi, Liang-Sheng Xie, Atila Zekioglu
Services Engineering: Jonathan Griffiths, Gigi Kam, Wilson Lam, Desmond Leung, Susannah Wong
Building Physics: Wai-Ho Leung, Trevor Ng, Rumin Yin
Fire Engineering: Angela Chen, Yuan-Yuan Song, Young Wong
Competition Team: Rory McGowan, Chas Pope, Mingchun Luo, Raymond Yau, Atila Zekioglu, Chris Carroll, Oliver Kwong, Robin Ching, Antony Ho, Joan Luo, Li Shen, Alba Xu
Facade engineer: ABT
Prof. Rob Nijsse, Ronald Wenting
Architect of Record: Artech Architects
Partners-in-charge: Kris Yao, Willy Yu
Associate Principal-in-Charge: Kasan Lee, Grace Lin
Design Team:
Angela Su, Calvin Chen, Carrie Chang, Chih-Lin Hsu, Ching-Che Huang, David Chang, David Chen, David Hsu, Doris Chen, Glen Lu, Hannibal Chen, Hoching Fu, Hsiao-Chi Pan, Jean Wang, Johnny Chien, Joice Kuo, Jun-Ren Chou, Kathy Chiao, Kuo-Chien Shen, Kuo-Lung Lee, Lulu Hu, Mei-Chen Lee, Ming-Chin Li, Nini Cheng, Pei-Jung Wu, Peter Chuang, Peter Liao, Ray Huang, Shih-Kai Lin, Shih-Yun Lin, Su-Ping Lo, Tien-Yu Lo, Tina Fang, Ting-Fung Ho, Ting-Yi Lo, William Ho, Yen-Hsun Li, Yi-Ching Lee, Yi-Ting Cheng, Yu-Wei Mao, Zoe Chen
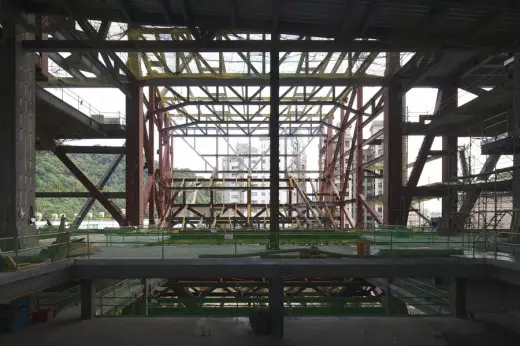
Structural engineering: Evergreen Consulting Engineering Inc.
Shaw Shieh, Shi Ying Kan, Thomas Kuo, Ya Hui Hung
Services Engineering: IS Leng and Associates Engineers
Jay Chang, Joan Wang, Janey You, Gary Chang
Traffic consultant: Everest Engineering Consultants, Inc.
Jeff Lee, Chuan-Pao Chang
Sustainability consultant: Segreene Design and Consulting
Chien-Chun Chang, Johnny Chen, Ricky Chang, Man-Chen Chien
Lighting consultant: Chroma33
J K.Yao, Kevin Hsia, Nell Liao, Yi-Ching Wang
Facade engineer: CDC Inc
Ben Sheu, James Chen, Yen-Chang Huang
Fire Engineering: Taiwan Fire Safety Consulting , Ltd.
Eric Chuu, Yueh-Chyi Chang
Theatre consultant: Creative Solution Integration Ltd.
Tien Tsung Ma, Chao-Wei Fan, I-Hua Huang
Services Engineering: Heng Kai Inc.
Gene Lin, Jim Tsai, Annie Sheu, Anita Tsai, Arch Yu, Billy Haung, Eric Tsai
Geotechnical engineer: Sino Geotech
Frank S.K. Ho, Ruey-Shyan Lin
Models: RJ Models, Vincent de Rijk
Renderings: OMA, ArtefactoryLab
Model Photography: Frans Parthesius, Iwan Baan, Jeffrey Cheng
Animations: ArtefactoryLab
Image courtesy: of OMA
Photography: Philippe Ruault
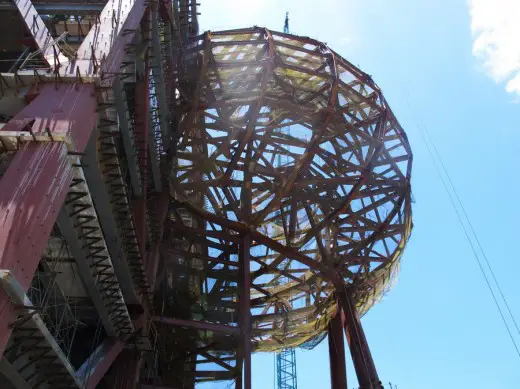
Taipei Performing Arts Centre information / images from OMA
Location: Taipei, Taiwan
New Taiwan Architecture
Contemporary Taiwan Architectural Projects, chronological:
Taiwan Architecture Designs – chronological list
Taiwan Buildings – Selection
Taiwan Architecture Competition : Pop Music Center
Office for Metropolitan Architecture
Performing Arts Centre Taipei Design Competition : Studio Nicoletti Associates entry
Taipei Performing Arts Center Designs
Taipei Performing Arts Center Design by Abalos + Sentkiewicz Arquitectos
Taipei Performing Arts Centre Entry by NL Architects
Taipei Performing Arts Centre Proposal by Morphosis
Taiwan Building : Kaohsiung Arts Cente
Comments / photos for the Performing Arts Centre Taipei development page welcome
Performing Arts Centre Taipei

