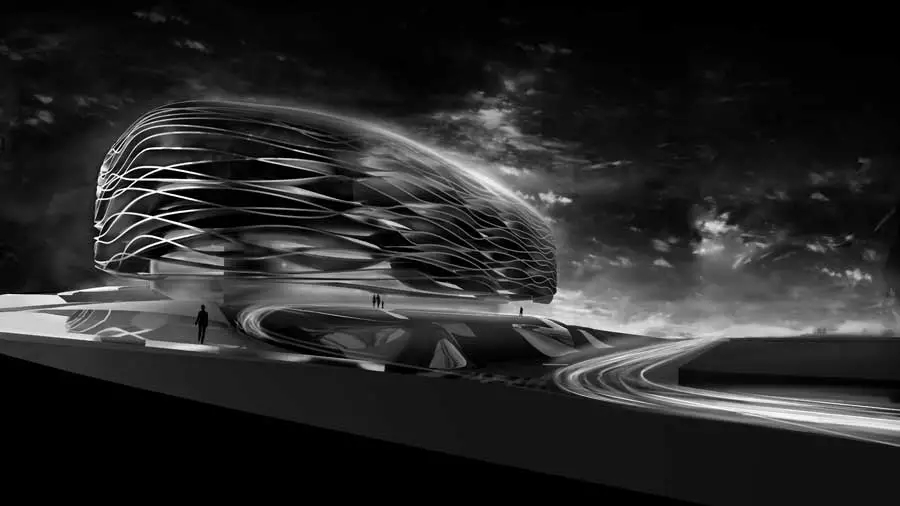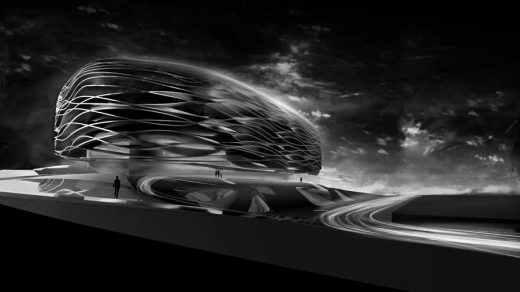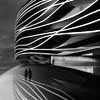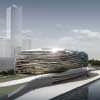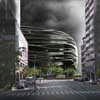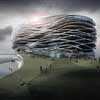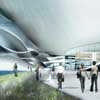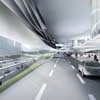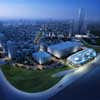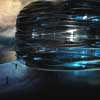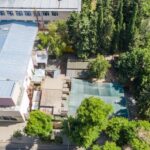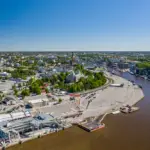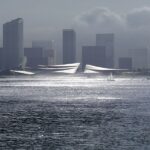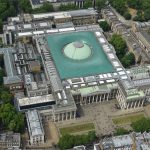Kaohsiung Port Terminal Competition, Architect, Picture, Building, Design, News
Kaohsiung Port Terminal Competition, Taiwan
Taiwanese Port Terminal Competition design by RTA-OFFICE
6 Jun 2011
Kaohsiung Port Terminal Competition – Entry
Design: RTA-OFFICE
Kaohsiung Port Cruise Terminal, Taiwan
The Port and Cruise Service Center of Kaohsiung-Taiwan design – prize-winner in the “World Architecture Awards, 20+10+X, 9ª edition
International Competition
Santiago Parramon’s proposal is aimed at “understanding the place” and, as a result of this understanding, providing an answer to the lack of topography in the area of the city of Kaohsiung in Taiwan, where the P&CSC is to be built. This concept is not meant to be absorbed within the established magma of the city, but to emerge as a geographical element; therefore, it detaches itself from architecture to find its genealogy in the natural order to establish the idea of a landscape.
In a contemporary city, the engagement of the mind becomes an obsession, in order to keep it from being engaged in the mind itself. The rapid condensation of changing images, the differences of what can be appreciated at a glance and the unexpected force of stimuli demand a higher consumption of mental energy.
This complex seeks to recover the lost sight of the sea, and to restore the silence of contemplation as a vital and essential factor to discover ourselves and others. A sunset, some time alone, the silence of meditation, even spending time watching vessels coming ashore and being moored, all can be cause for an intense existential experience. To recover the sight, we clear the space in front of the sea and we open it to the public. This aspect must be preserved by the city as well as by the complex the port authority wishes to build.
The generatrix of the topography and the building starts from a proposal that is more volumetric than linear – the creation of space against the creation of shapes. From the outside, we appreciate the whole magnitude of the building in order to understand it all at once as a landmark. On the inside, we find the vertigo of space. The result is the symbiosis of a landscape that houses an object in whose core experiences are multiplied by means of spatial relationships. The structural cores, as well as the landscape, are the contact points between the purposes and their public-private nature throughout the project.
The landscape is a continuous seafront space, which highlights the presence of the building while gaining altitude to elevate the view. This generous space flows and surrounds the public space building. It starts at street level (0.00) reaching the height of the base of the building (+10.00) and going up +50m. The landscape dematerializes as it comes into contact with the object, and through elements emerging from the skin in the form of ramps and gangways, we obtain an unobstructed access to the roof.
The cores have several functions. First, they are structural, i.e., they support the structure of the roof, which holds the frontage and the offices. On the other hand, they provide light / ventilation to the inside of the building. Finally, they include the vertical access from all levels of the building. This allows shortening distances and decentralizing entrance and exiting points.
The movement inside the cores is specified by technology only. That is to say, the parts of the building open to the public or restricted to the port offices are defined by the programming of mechanized systems. This offers the complex more flexibility in relation to possible changes and provides a rich coexistence of functions – two driving aspects in multi-purpose buildings.
The technical spaces, service spaces and parking are located below the smooth topography. The parking is divided into three vented floors above level 0.00. Vehicles enter from the street and access different levels through interior ramps.
– Level 0.00: Cruise Terminal (CT) parking and a surrounding road which leads vehicles from the street to the vessels and vice versa, without getting involved in the parking operation.
– Level + 3.20: CT parking and Port Service Center (PSC) VIP.
– Level + 6.20: PSC parking.
– Level -5.00: parking, loading and unloading of buses. The parking for buses is placed underground, in the form of an appendix, in order to free the street (0.00) and the Cruise terminal access road (level +10.00) from a higher impact loading and unloading of passengers. This underground level is only accessed from the street and is connected to the rest of the building through the four circulation cores.
The CT is situated at topography level (+10.00). It is only accessed by vehicles for passenger drop-off, from the street (0.00) and through the landscape. It is distributed into two levels – arrivals on the lower floor (+10.00) and departures on the upper floor (+15.00). The upper floor lounges are placed facing the sea and the semi-covered public space between the skin of the building and the Cruise terminal’s façade.
The PSC is on the last floors and its purposes are comprised in single spaces open to the sea and the city, surrounded by semi-exterior areas, where public and private spaces are combined by way of an elevated sidewalk.
The roof of the building, on top of the slab, is intended for recreational facilities for city residents – restaurants, viewpoints, bars, etc.
The skin of the building is an essential element of the project. Its composition produces an optical effect which narrows or widens the vision of the project. This allows us to interpret it as a single object from a distance and to multiply the sight from a closer position – impressions that complement the passenger’s experience. The reflection of water on a titanium surface creates a framework of lights and brightness on the inside of the building that absorbs the individual and relates the architectural space to the natural order where it was conceived.
Kaohsiung Port Terminal Competition Entry – Building Information
Project Name: Kaoshiung Port Cruise Terminal
Location of Site: Kaoshiung, Taiwan
Design Team: Santiago Parramón (Chief Architect) Simona Assiero Brá, Mariana Rapela, Miguel Vilacha, Luisa Garcia, Eduardo Vacotto
Built / Concept: Concept Design
Project Type: Port and cruise service centre
Client / Instructor: Ministry of Transportation and Communication, Kaoshiung, Taiwan
Contractor: Kaohsiung Harbor Bureau
Site Area: 2.46-hectare area at Piers 19 & 20
Built-up Area: 53,448 sqm
Cost of Construction: The total budget approx. NT$2,557,000,000
Photographs: Courtesy of Santiago Parramón, RTA-Office
Kaohsiung Port Terminal Competition images / information from RTA-OFFICE
Kaohsiung Port Terminal Competition Winners
Design: Reiser + Umemoto
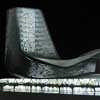
image from architect
Kaohsiung Port Terminal Competition
Location: Kaohsiung, Taiwan
New Taiwan Architecture
Contemporary Taiwan Architectural Projects, chronological:
Taiwan Architecture Designs – chronological list
Other RTA-OFFICE projects on e-architect include:
Casa M, Barcelona, Catalonia, Spain
Architect: Santiago Parramón (RTA-Office)
Casa M
Blok 39, Belgrade, Serbia
Blok 39 Belgrade
Kaohsiung Buildings
Star Place Kaohsiung – Taiwanese Retail
UNStudio
Kaohsiung Shopping Centre
Taiwan National Performing Arts Centre
Mecanoo architecten
Kaohsiung arts centre building : Architecture competition winner
Taiwan Buildings
Taipei Performing Arts Centre – Winner
OMA
Taipei Performing Arts Centre
Ching Fu Headquarters
Rogers Stirk Harbour & Partners
Ching Fu HQ Building
Taipei Pop Music Center Competition, Taiwan : Reiser + Umemoto Win
Idea for Action Kaohsiung International Competition
Comments / photos for the Kaohsiung Port Terminal Competition by RTA-OFFICE page welcome

