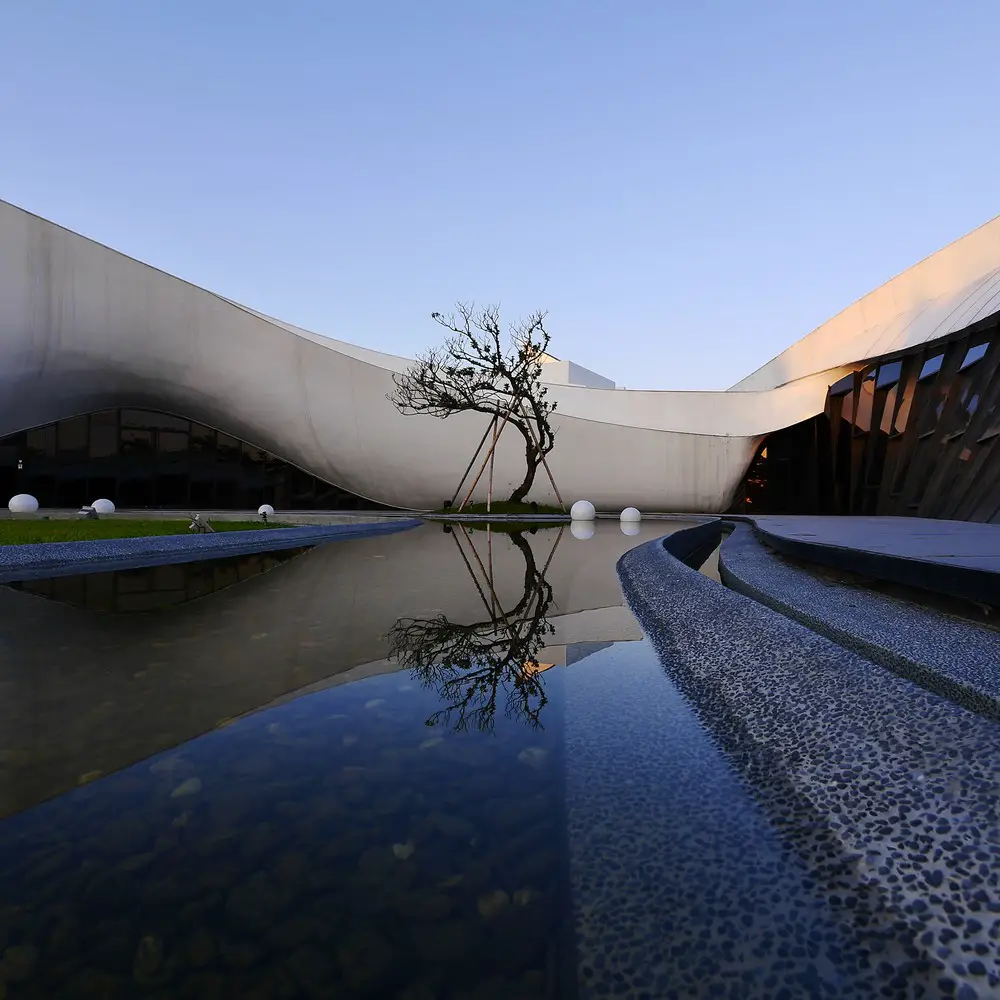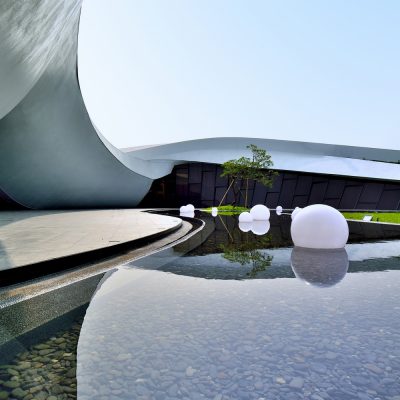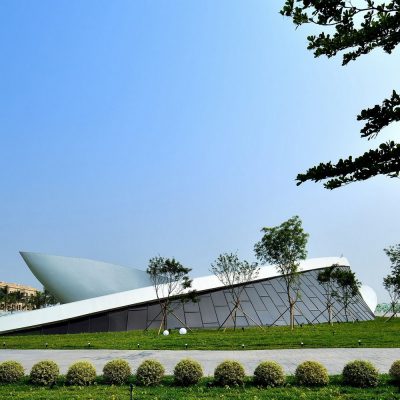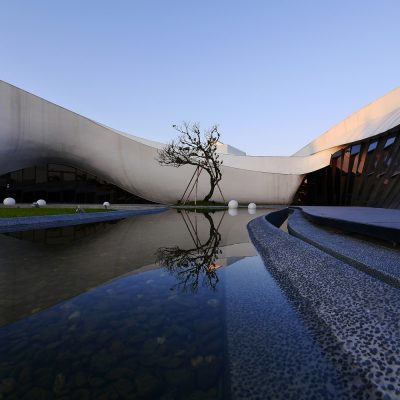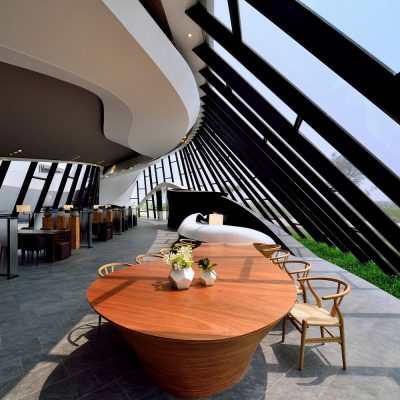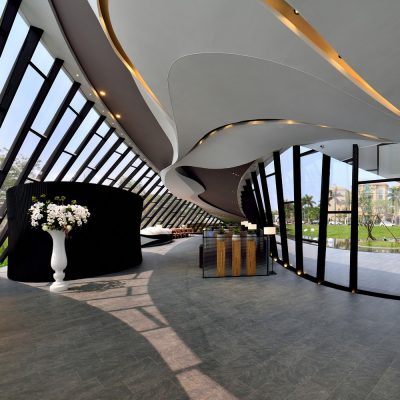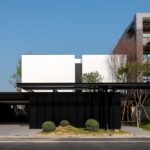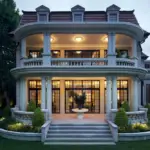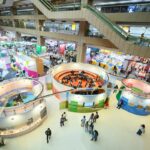Flowing Tai Chi Sales Center Taiwan, Cruz Kang Building, Architecture Images
Flowing Tai Chi Sales Center
Contemporary Taiwanese Architectural Development – design by Cruz Kang, architect
17 Apr 2016
Flowing Tai Chi Sales Center by Cruz Kang
Flowing Tai Chi Sales Center Building in Taiwan
Design: Cruz Kang of Inheressence Design Studio
DESIGN NAME:
Flowing Tai Chi
PRIMARY FUNCTION:
Sales center
INSPIRATION:
The building’s volume of forms and materials performs the existence of ‘Yin’ and ‘Yang’, two contradictory but harmonized elements. The two elements embody the relationship between architecture and nature, construction activity and environmental protection. Although these aspects seem opposed and independent, finding a corresponding way will establish a sustainable and balanced symbiont.
UNIQUE PROPERTIES / PROJECT DESCRIPTION:
The project is the sales center of a large community’s construction plan, starting from the concept of ‘green architecture’, building an ecological environment is the main aspiration. More than being ecological, the project demonstrates unique properties by its diversity of a functional space: not only fulfilling the marketing performance as its commercial role, most importantly, establishing a multipurpose area for holding cultural events and exhibitions, that is, the most valuable purpose.
OPERATION / FLOW / INTERACTION:
Meeting the integral concept of ‘Tai Chi’, the idea is associated by building an individual connection of the corridor, solving the uncertain situations of the construction by reducing the waste of construction resources and deepening the concept of sustainability. The rain water is directed through a unique slope and catchment design to the pool and into the local drains and sewers. As a result, the system is able to reduce surface runoff while sharing the role of flood control.
PRODUCTION / REALIZATION TECHNOLOGY:
For the mass of the building, the multimedia projection room and exhibition area takes the main role, avoiding opening the windows to eliminate air conditioning energy consumption; for the void, using a frame structure to utilize the combination with energy-saving glass, creating a penetrating space without any columns, as a reception and negotiation space; on the other hand, importing a great amount of light through a large windows also reduces energy consumption.
SPECIFICATIONS / TECHNICAL PROPERTIES:
Total floor area of the project is 1590m2.
TEAM MEMBERS:
Chun-Ping, Li and Chih-Kai, Kang
IMAGE CREDITS:
Cruz Kang, 2015
STUDIO:
INHERESSENCE DESIGN STUDIO
PROFILE:
The Integration of multidisciplinary design company, which provides the programs of structure, interior and detail, has a lot work projects from brand to planning and image packaging. Also it offers the tactics of market development to product positioning and marketing and providing clients the Integration in solutions.
AWARD DETAILS
Winner – Flowing Tai Chi Sales Center by Cruz Kang is Winner in Architecture, Building and Structure Design Category, 2015 – 2016.
Flowing Tai Chi Sales Center Building images / information from A’ Design Awards
Flowing Tai Chi Sales Center Designer
Inheressence Design Studio, Taiwan
NON-DESIGN OCCUPATION:
Arts teacher Education, research, training
EDUCATION:
2001, MASTER, NATIONAL TAIWAN UNIVERSITY GRADUATE INSTITUTE OF BUILDING & PLANNING
EXPERIENCE:
2002-08, VEGA DESIGN STUDIO / DESIGNER
2008-15, INHERESSENCE DESIGN STUDIO / DESIGN DIRECTOR
2008-15, KANG CHIH KAI ARCHITECTS & ASSOCIATES / ARCHITECT
MIXED EXHIBITIONS:
2011, CITYx6, SPOT-TAIPEI, TAIWAN
AWARDS:
2010, TID AWARD,TAIWAN INTERIOR DESIGN AWARD
2012, IAI AWARD HONORABLE MENTIONASIS, ASIA PACIFIC FEDERATION OF DESIGNERS
2012, BRONZE PRIZE, TAIPEI DESIGN AWARD
2014, TID AWARD, TAIWAN INTERIOR DESIGN AWARD
2015, IF DESIGN AWARD
PRESS APPEARANCES:
2012, “Pao Pu Cafe”, IW Magazine No.85 P100_May-12, Taipei, Taiwan
2015, ‘Mountain Floating’, interior taiwan No.257 P122_Feb-15, Taipei, Taiwan
2015, ‘Obscure Tai Chi’, interior taiwan No.264 P158_Sep-15, Taipei, Taiwan
ACADEMIC PUBLICATIONS:
2002, “The Rise of Dongguan, China: The Study of Local Government and Taiwanese Enterprise Clusters”, NTU, Taipei, Taiwan
BOOKS:
2011, “Jitai Four Seasons”,99 pages,GRAVITY-SALES CENTER DESIGN IV,華中科技大學出版社,Wuhan/China,ISBN 978-7-5609-7356-2
2012, “Crown”,190 pages,GRAVITY-SALES CENTER DESIGN VI,歐朋出版社,Wuhan/China,ISBN 978-988-17899-0-7
2012, “The Cullinan”,188 pages,GRAVITY-SALES CENTER DESIGN V,唐藝設計資訊集團有限公司,Hong Kong/China,ISBN 978-988-15679-2-5
2012, “The Cullinan”,260 pages,Area-Taiwan Interim Architecture,SANDU PUBLISHING,China,ISBN 978-988-15704-3-7
2013, “Opus One”,30 pages,GRAVITY-SALES CENTER DESIGN VII,歐朋出版社,Shanghai/China,ISBN 978-988-17899-1-4
2014, “Lake-Reading”,20 pages,GRAVITY-SALES CENTER DESIGN VIII,歐朋出版社,Canton/China,ISSN 2215-3128
2014, “Tain Ju”,10 pages,GRAVITY-SALES CENTER DESIGN IX,鳳凰科技技術出版社,Jiangsu/China,ISBN 978-7-5537-3924-3
LANGUAGE SKILLS:
Chinese (Near Native), Taiwanese (Near Native), English (Intermediate)
COMPUTER LITERACY:
AutoCad (Advanced), Rhinoceros (Advanced), Coreldraw (Advanced)
WEBSITE:
http://www.facebook.com/cruz.kang
COUNTRY:
Taiwan
About CHIH-KAI,KANG : The Integration of multidisciplinary design company, which provides the programs of structure, interior and detail, has a lot work projects from brand to planning and image packaging. Also it offers the tactics of market development to product positioning and marketing and providing clients the Integration in solutions.
Flowing Tai Chi Sales center by Cruz Kang – A’ Design Awards & Competition Winner
Location: Taipei, Taiwan
New Taiwan Architecture
Contemporary Taiwan Architectural Projects, chronological:
Taiwan Architecture Designs – chronological list
Taiwan Buildings – Selection
Tai Chi Sales Center Building for China Vanke Co., Ltd., Shenzhen, China
Design: Kris Lin architect
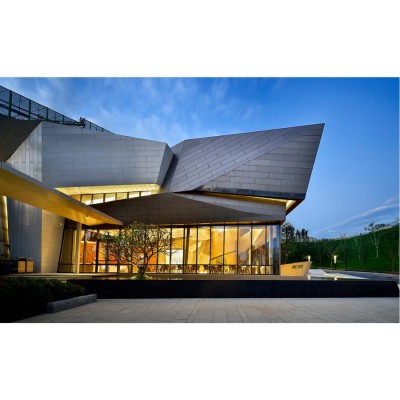
photograph :KILD
Tai Chi Sales Center
Architecture in Taiwan
Garden in the Park, Taichung
Design: Cristina Parreno Architecture
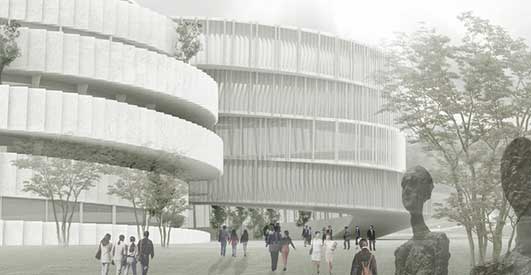
image from architect
Wooden Wave Cultural Center
Design: TheeAe Ltd
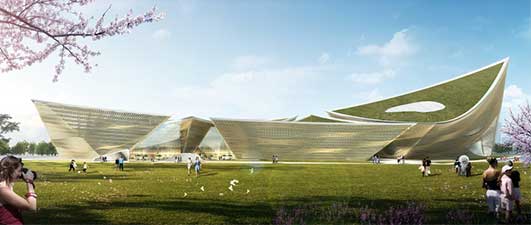
image from architect
Taichung Cultural Center Competition Entry
Design: Pruthiphon Buakaew
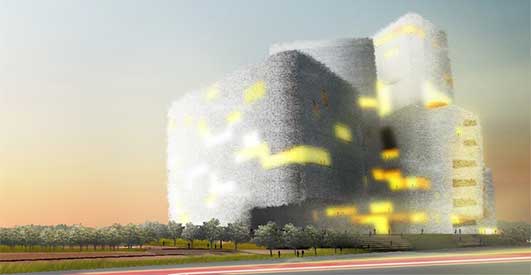
image from architect
Taichung City Cultural Center
Design: Kubota & Bachmann Architects
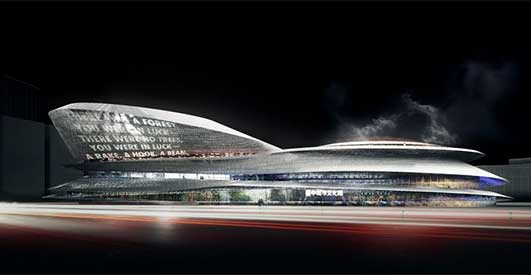
image from architect
Taiwan Library Architecture Competition
World Design Rankings in Arts, Architecture and Design
A’ Design Awards & Competition
Comments / photos for the Flowing Tai Chi Sales Center by Cruz Kang page welcome
Flowing Tai Chi Sales Center by Cruz Kang China – page

