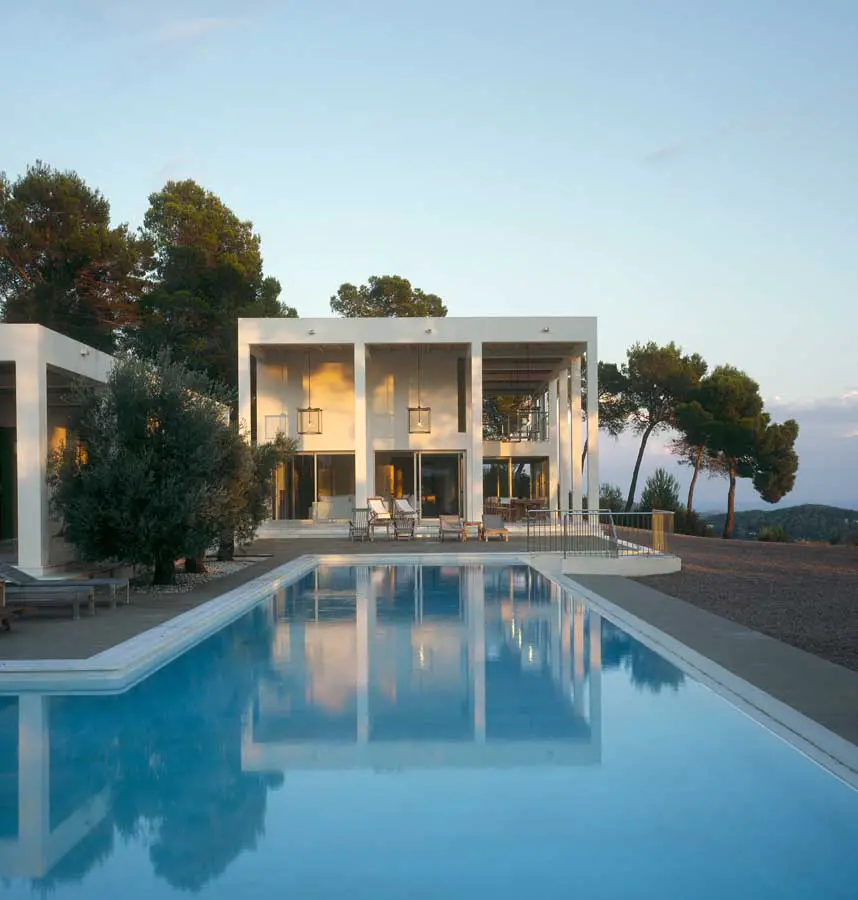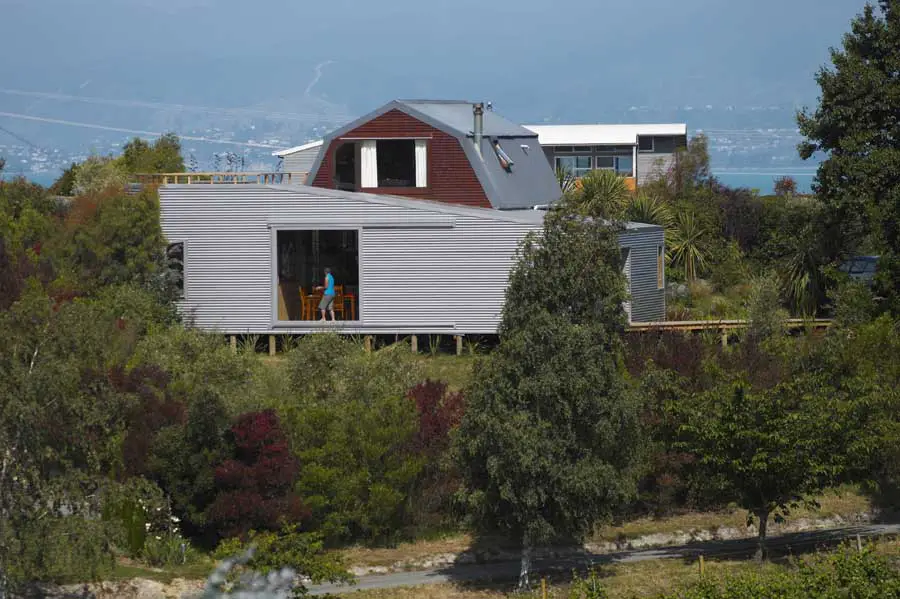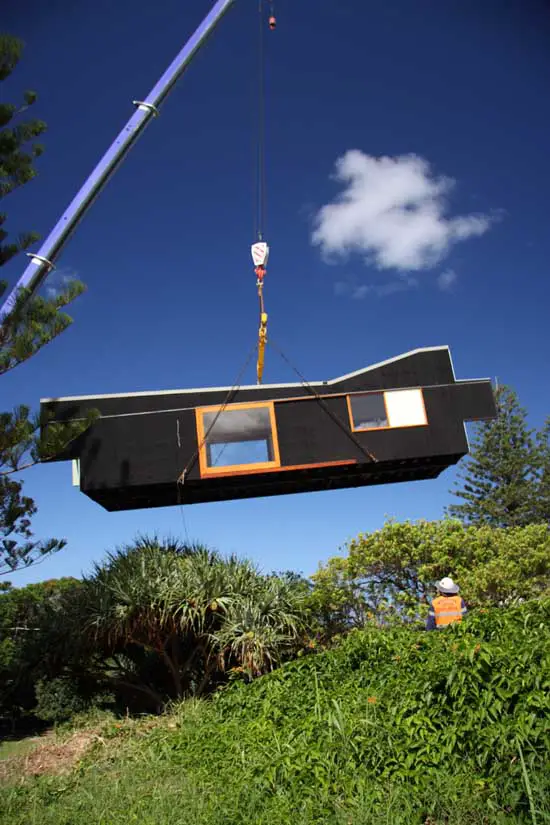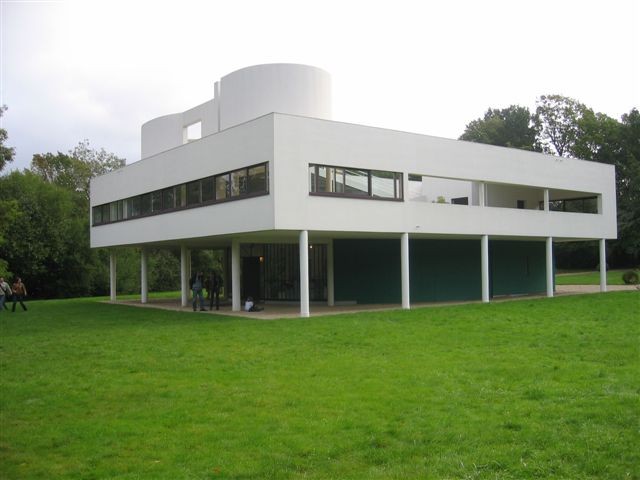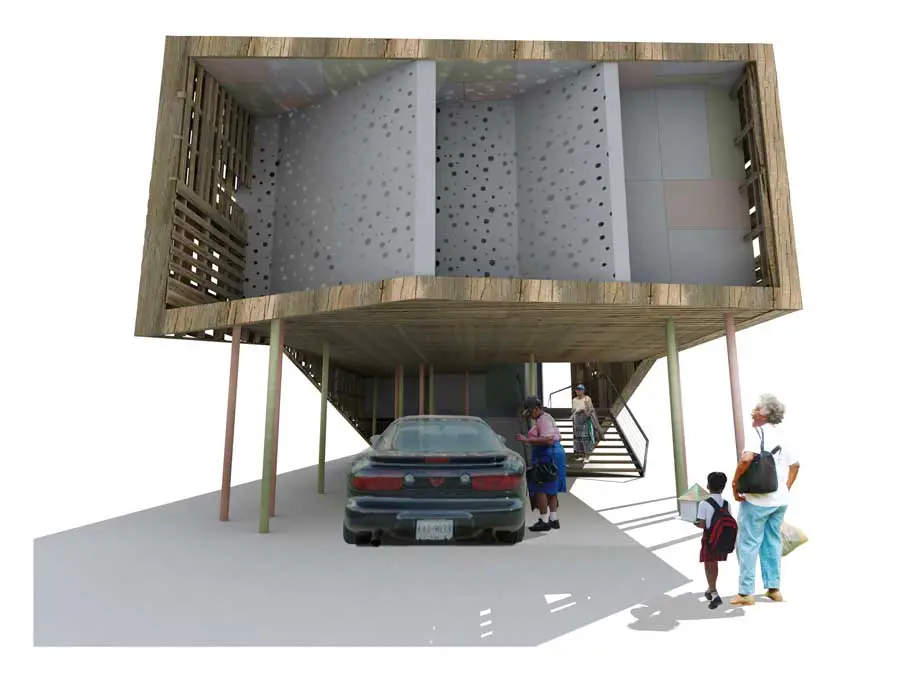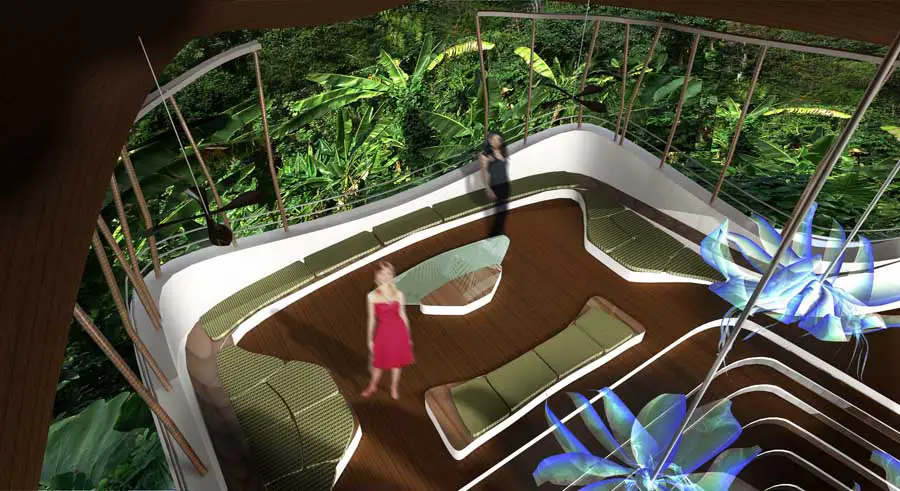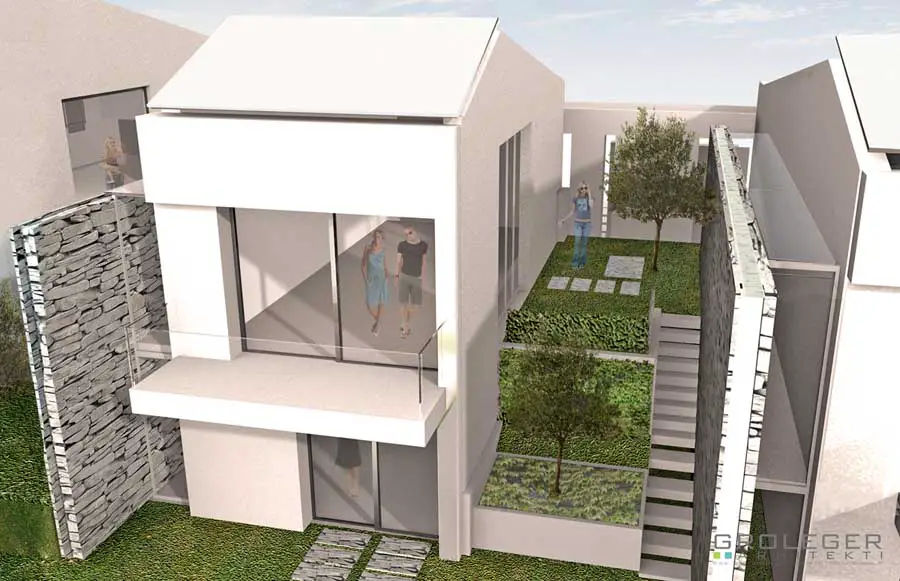County Down House, Irish Home: Property
The farmhouse is situated on a large rural site in County Down surrounded by a mature garden. Built in the late 1820s, the main house was originally designed with a two storey return that accommodated kitchen and servant spaces.

