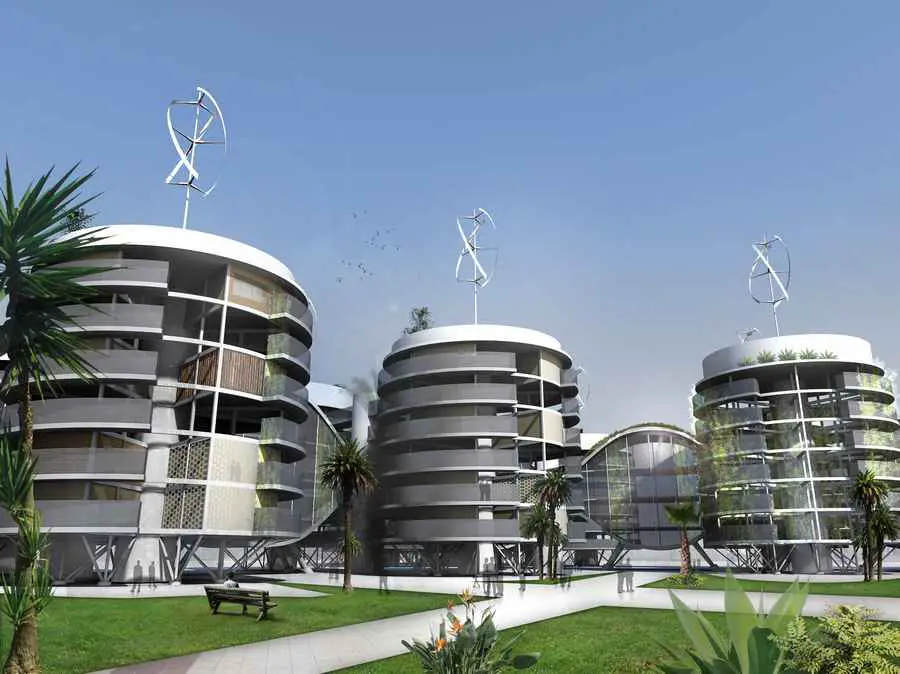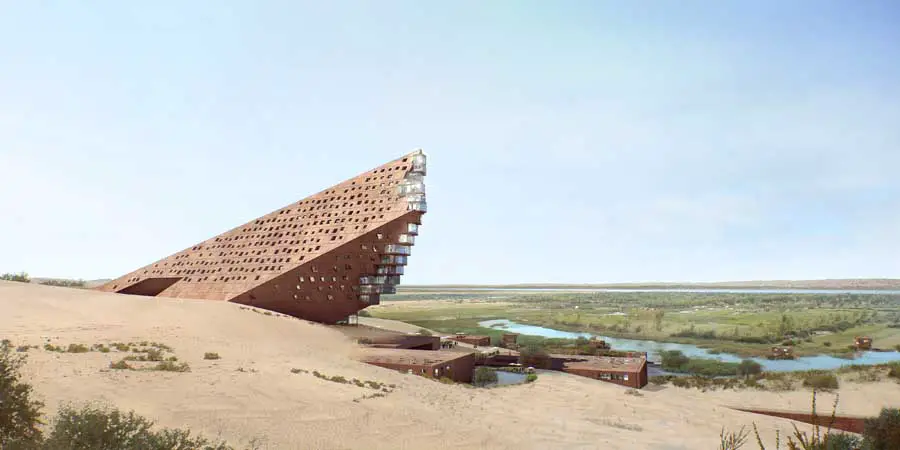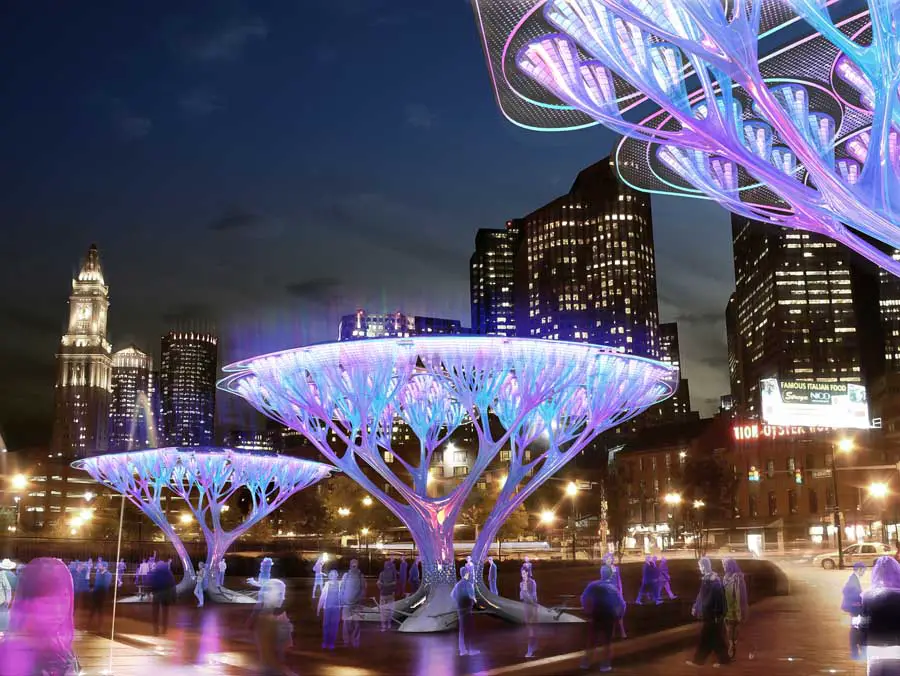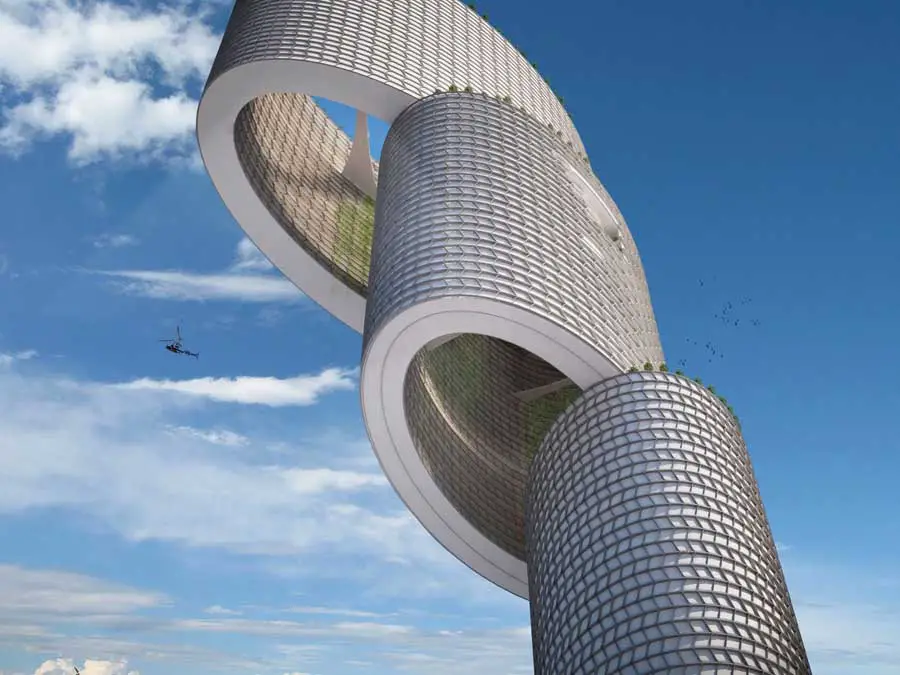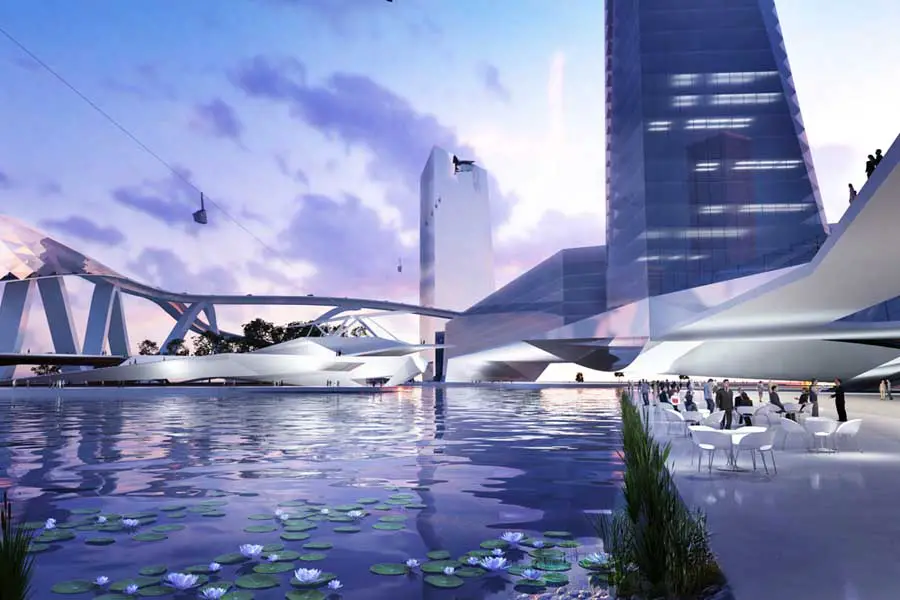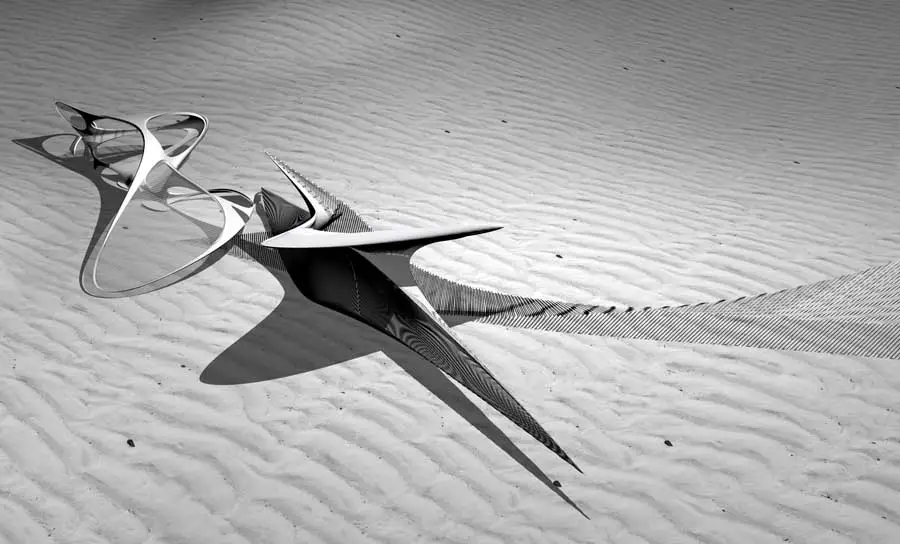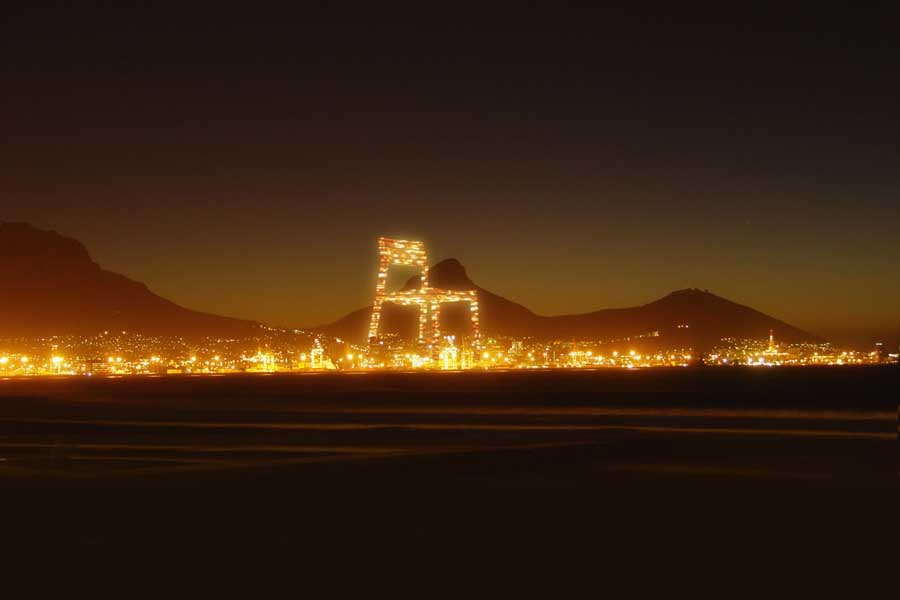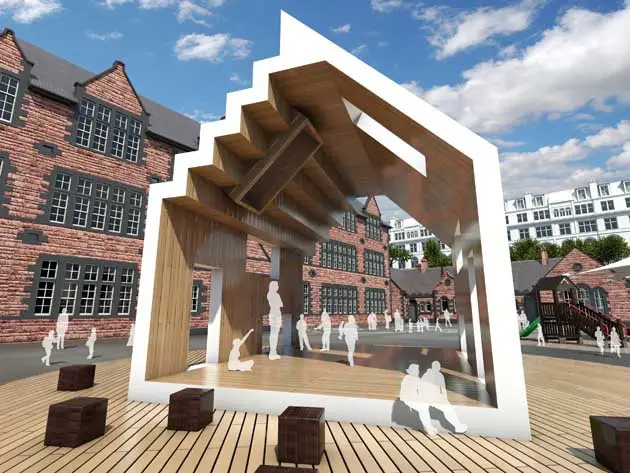Indigo Tower, IO DESIGN Concept
Indigo Tower, Concept Building, Project, Picture, News, Design, Image Indigo Tower : Concept Design Conceptual High-Rise Building – design by 1O DESIGN, Architects, Hong Kong 11 Nov 2011 Indigo Tower With a focused look at sustainability, the Hong Kong-based architecture firm lO has been developing a series of research projects aimed at improving the quality … Read more

