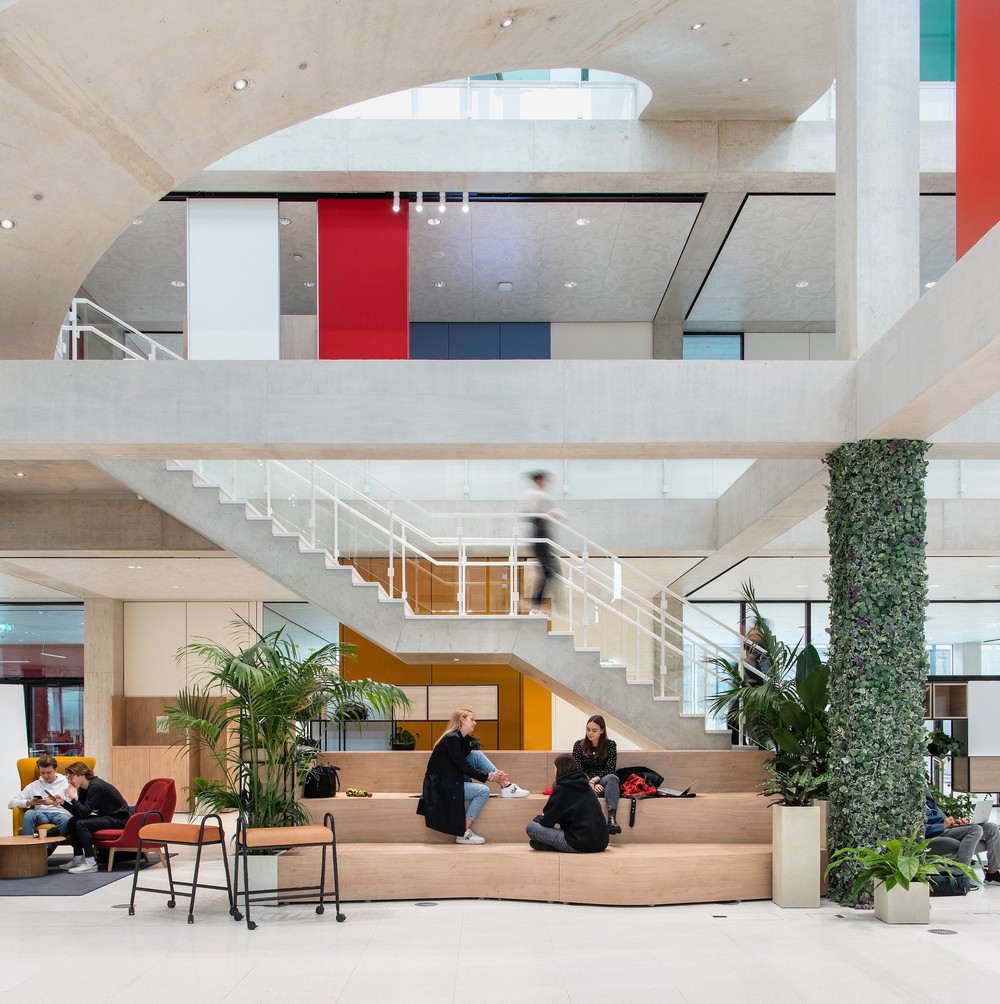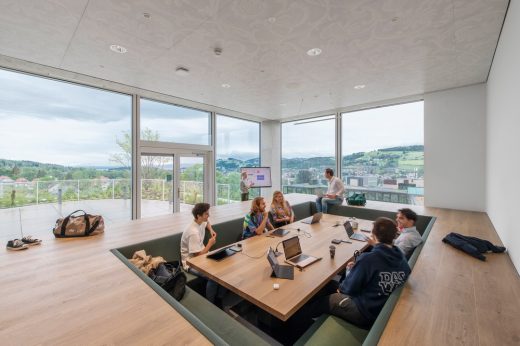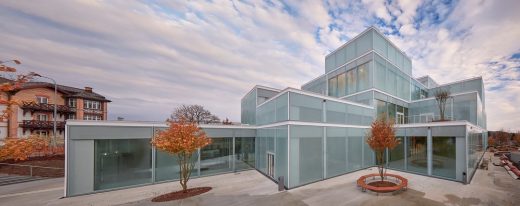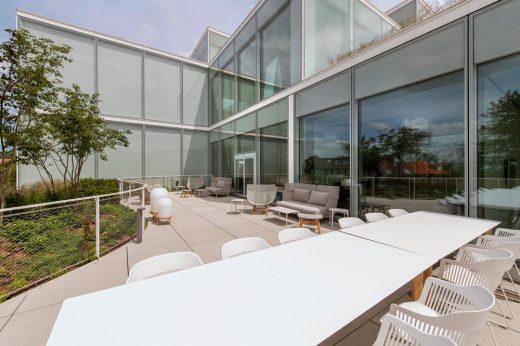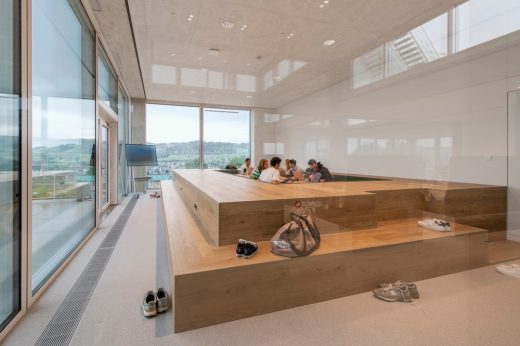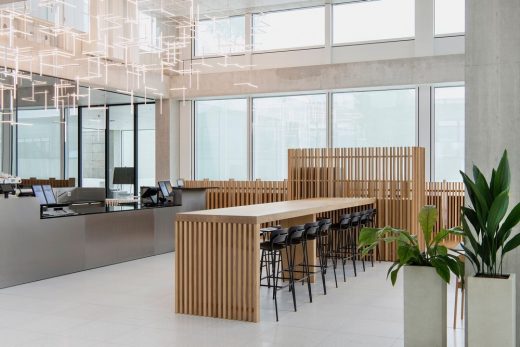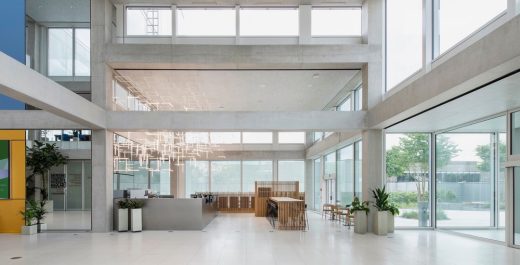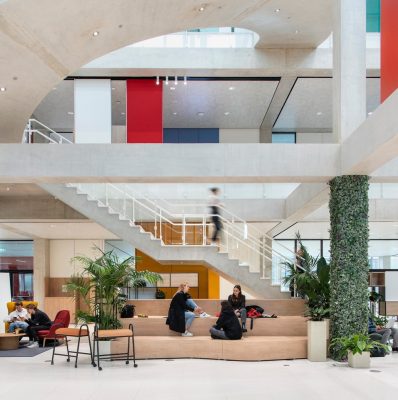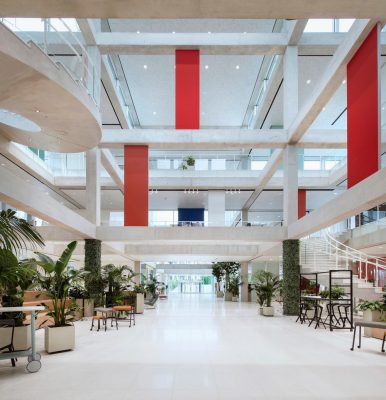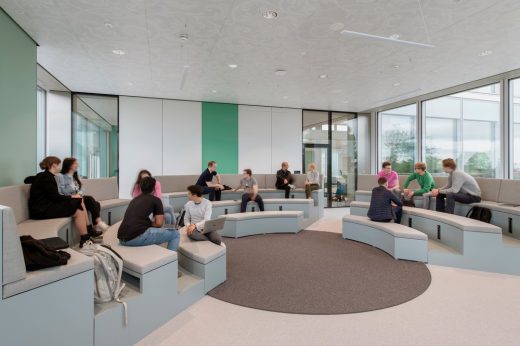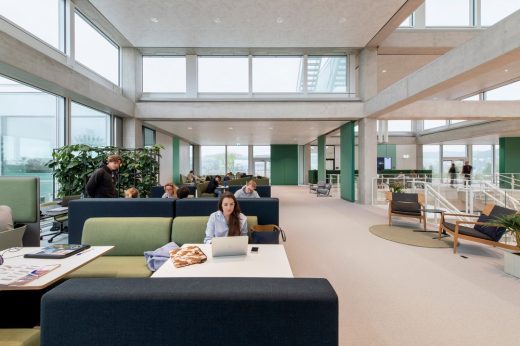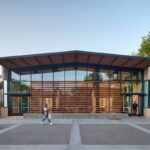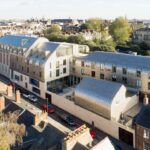SQUARE, The Learning Centre St Gallen University Switzerland, St. Gallen building design images, Swiss architecture photos
SQUARE, The Learning Centre St Gallen University Switzerland
30 Nov 2022
Location: Guisanstrasse 20, 9010 St.Gallen, Switzerland
Architect: Sou Fujimoto Architects, Tokyo
Photos by Peter Wuermli and Chris Mansfield
SQUARE at St Gallen University Switzerland
SQUARE, The Learning Centre of University of St. Gallen
Swiss architecture and design studio Evolution Design has completed the fitout for the University of St. Gallen’s learning centre SQUARE. Designed by Sou Fujimoto Architects, the building is based on the concept of unbroken connectivity and multifunctionality and models new ways of learning and interaction between students and lecturers.
Experimental field for future learning
SQUARE is an experimental field for new, future-oriented forms of learning and teaching. Built as an open grid, the centre is designed to enable innovation and dialogue and has become a place of surprising encounters and mutual inspiration. In order to achieve this, SQUARE’s executive team commissioned Evolution Design to develop a furniture concept that enables experimental learning and teaching and to fit out the building and several roof terraces.
Fit out concept for enabling flexibility
SQUARE consists of open plan areas – designed as an inspiring journey through bustling squares and lounges to more quieter niches – and fifteen rooms extended across three floors. All spaces have been fitted out with extreme flexibility in mind, enabling all rooms and open areas to be modulated freely. For this reason, most areas are equipped with movable furniture and equipment that perfectly match the requirements of the event taking place and the number of people in attendance.
A toolbox concept
The ground floor welcomes visitors with a sophisticated cafeteria, a lounge, rooms for learning and pop-up events and the main open plaza centred around the spectacular atrium which extends up all three levels. Flooded by daylight and accentuated by the bold inserts of red and abundant indoor greenery, this is a bustling space where activities change daily: ranging from events with the participation of external guests to workshops, masterclasses and courses, and students working in groups on their projects.
To accommodate such daily diversity in use, the architects developed a toolbox concept – a set of elements like furniture, presentation equipment, a foldable stage, rugs and plants – all of which can be easily combined to create distinctive layouts and atmospheres within the open plaza. To increase the spatial versatility, most items – from chairs and stools to whiteboards, tables and plants – are fitted with castor wheels allowing the items to be moved around freely.
The upper floors provide further spaces for group learning, presentations and events, all having access to several beautifully furnished roof terraces. On the top floor, designed in green and blue tones to create a feeling of tranquillity, islands of diner-style seating are separated from several quieter niches by green divider walls. Without losing the sense of interactivity and exchange, here learning and dialogue take place in a calmer atmosphere.
The top floor also houses three special meeting rooms that are designed to enable group activities in a more relaxed way. The Amphitheatre, equipped with custom-made stepped seating, is a popular choice for presentations and open group discussions, while the Campfire facilitates quality conversations, creating a slower, more reflective exchange. The Tea House is designed as a conversation area consisting of a sunken sofa and a large table and is specifically created to foster a strong sense of group work. Conversations, learning and exchange happen here in an informal atmosphere. In accordance with the most sophisticated tea ceremony traditions, this is a shoe-free area.
SQUARE, The Learning Centre in St Gallen, Switzerland – Building Information
Building Architect: Sou Fujimoto Architects, Tokyo – Apropos Architects
Location: Guisanstrasse 20, 9010 St.Gallen, Switzerland
Project Size
Total floor area 7’445 sqm
Usable floor area 5’700 sqm
Completion: 02.2022
Client: Foundation of University of St. Gallen
Furniture Concept and Design of the Cafeteria
Evolution Design, Zurich
Evolution Design project team
Carolin Michalka, Jessica Mentz, Zhiyang Chiu, Patrik Uihlein, Dariusz Florczak, Stuart Dickens
General Contractor
HSG Real Estate, St. Gallen
Photographer: Peter Wuermli and Chris Mansfield
SQUARE, The Learning Centre St Gallen University Switzerland images / information received 301122
Location: Guisanstrasse 20, 9010 St.Gallen, Switzerland, central Europe
New Swiss Architecture
Contemporary Swiss Architectural Projects, chronological:
Swiss Architecture Designs – chronological list
Aux Entrepôts, Renens, Lausanne, west Switzerland
Design: HHF Architects
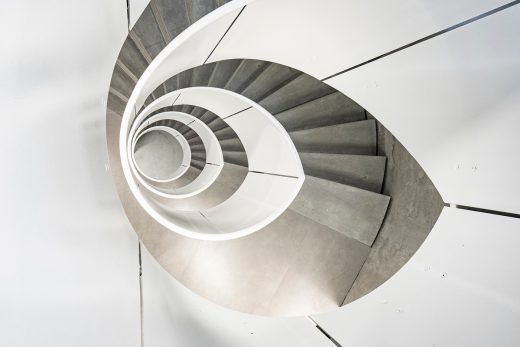
photo : Anders Modig
Aux Entrepôts Lausanne
Sonova Wireless Competence Center, Murten
Architect: OOS AG
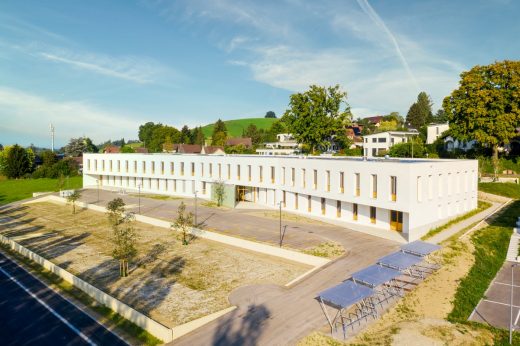
photo © Sonova
Sonova Wireless Competence Center Murten
Ispace Installation, Rossa, Moesa Region, canton of Graubünden
Design: Davide Macullo Architects
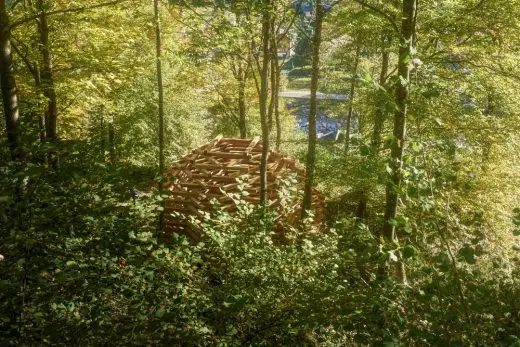
photo : Corrado Griggi
Ispace Installation Rossa
Swiss Buildings – Selection
Google Engineering Hub of Europe: fit-out
Design: Camenzind Evolution
Google Offices Switzerland
Sports Centre Buchholz, Uster
Design: Camenzind Evolution
Swiss sports building
Swiss Radio Station Building
Design: LANDSarchitetture
Swiss Radio Station
Comments / photos for the SQUARE, The Learning Centre in Switzerland – St Gallen Architecture design by Sou Fujimoto Architects, Tokyo, page welcome

