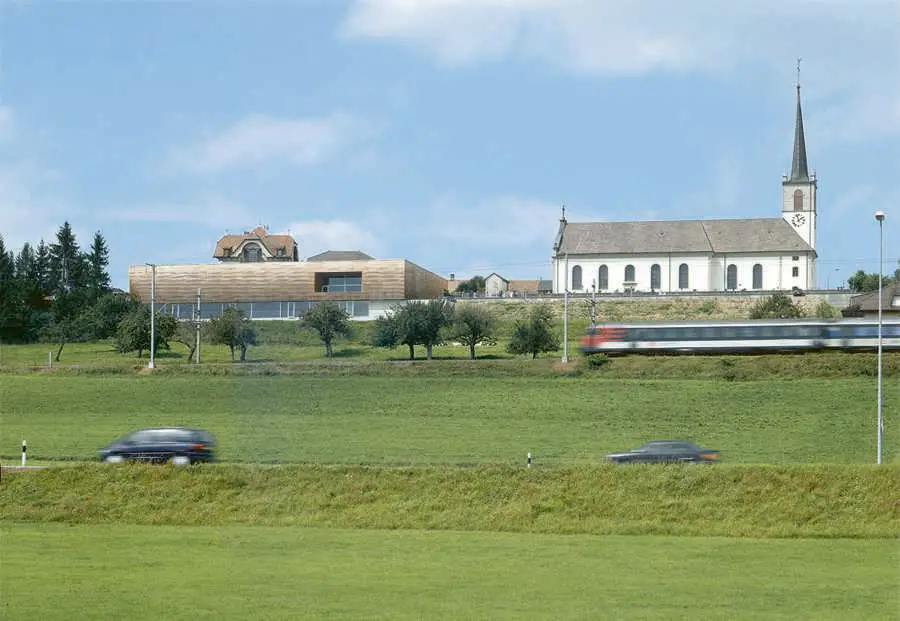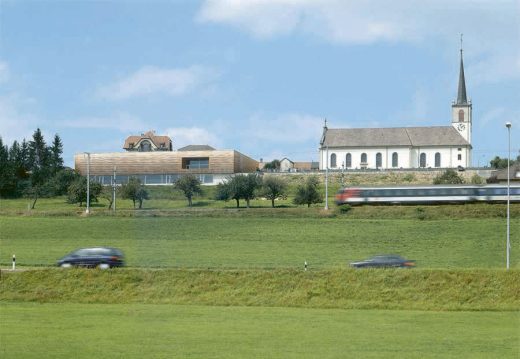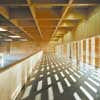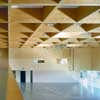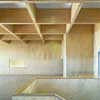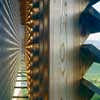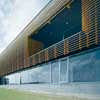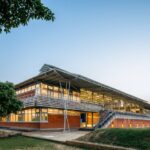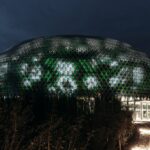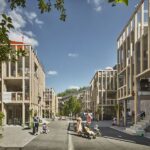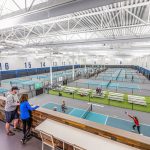Swiss Multipurpose sports hall, Villaz-Saint-Pierre Building, Design, Alpine Architecture
Sports Hall in Villaz-Saint-Pierre : Swiss Building
Modern Sports Building Switzerland design by mcm architectes
30 Apr 2012
Multipurpose sports hall in Villaz-Saint-Pierre
Location: Switzerland
Multipurpose sports hall in Villaz-Saint-Pierre, Switzerland
Design: Graeme Mann & Patricia Capua Mann, architectes dipl. EPFL FAS SIA
The village of Villaz-Saint-Pierre is built on a hilltop facing the Plateau and the Fribourg Alps. The new multipurpose sports hall is located below the church and the village square.
In reference to the principle of terraced siting typical of this land, the new hall hugs the slope: the upper level constitutes the main access through a foyer while the large hall on the lower level opens up to afford a view of the countryside. The treatment of the façades is expressed by successive layers, which reveal the thickness of the cladding through the interaction of transparency.
As if to assign these layers to the structure’s different functions, the covering in untreated larch wood extends beyond the base. With planks positioned so as to allow the visitor to see through the cladding, the new structure acquires a strong presence, an identity. Mounted on rack supports, the slope of the planks varies with the height of the view – vertical at the top, then more and more horizontal towards the bottom. This focus on expression underscores the horizontality of the volume while attenuating its volumetric impact.
As expressed by the foyer’s large opening, certain perspectives are framed with precision while others, such as those of the cemetery and car park, are filtered to reduce their impact on the visual experience of users inside. The roof structure features a frame of laminated wooden beams with a 2.45 m grid and affords a feeling of ample space to the interior, beyond the perimeter of the hall. The use of wood has allowed to keep the expression and scale of volume under control through simple means without adversely affecting the public and representative character expected of a multipurpose hall.
Multipurpose sports hall in Villaz-Saint-Pierre – Building Information
Address: Route de l’Église 19
Zip code: 1690
Town: Villaz-Saint-Pierre, FR
Country: Switzerland
Competition: 1999
Building period: 1999-2002
Status: Completed
Function: Sports
Floor levels: Underground, ground
Gross floor area: SIA 1,670 m2
Volume SIA: 10,300 m3
Global cost CFC 1-9: 5,050,000 Frs
M3 cost SIA CFC 2: 390 Frs
Client: Communes of Lussy, Villarimboud and Villaz-Saint-Pierre
Architects: Graeme Mann & Patricia Capua Mann, architectes dipl. EPFL FAS SIA
Assistants: Mojca Zavodnik, Sandra Leitao, François Eugster
Civil engineer: Etec SA and Boss & associés SA
Electrical engineer: Pasquier & Scherler
Sanitary engineer: Dessibourg Énergie SARL
Photographer: Thomas Jantscher
Multipurpose sports hall in Villaz-Saint-Pierre images / information from Graeme Mann & Patricia Capua Mann, architectes dipl. EPFL FAS SIA
Location: Route de l’Église 19, Villaz-Saint-Pierre, Switzerland
Architecture in Switzerland
Swiss Architecture Designs – chronological list
Swiss Sports Buildings by mcm architectes on e-architect:
Sports Hall in Borex-Crassier
Sports Hall in Borex-Crassier
Sports Hall + School in Apples
Sports Hall + School in Apples
Swiss Sports Buildings on e-architect:
Neumatt Sports Center Building, Strengelbach, Zofingen, canton of Aargau, central Switzerland
Architects: Evolution Design
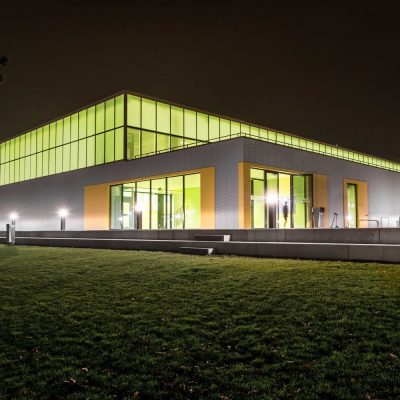
photo : Sue Baer Fotografie
Neumatt Sports Center Building
Sports Centre Buchholz, Uster
Camenzind Evolution
Swiss sports building
Sports Complex Lausanne, north west Switzerland
gmp • Architects von Gerkan, Marg & Partners
Swiss Sports Complex Building
Swiss Architect office : Contact details
Swiss Buildings – Selection
Actelion Business Center, near Basel
Herzog & de Meuron
Actelion Business Center
Groupe e Headquarters, north west Switzerland
ipas architectes sa
Groupe e Headquarters
Daniel Swarovski Corporation, Lake Zurich, central Switzerland
Ingenhoven Architects
Daniel Swarovski Corporation
Comments / photos for this Swiss Sports Hall – Villaz-Saint-Pierre Building page welcome

