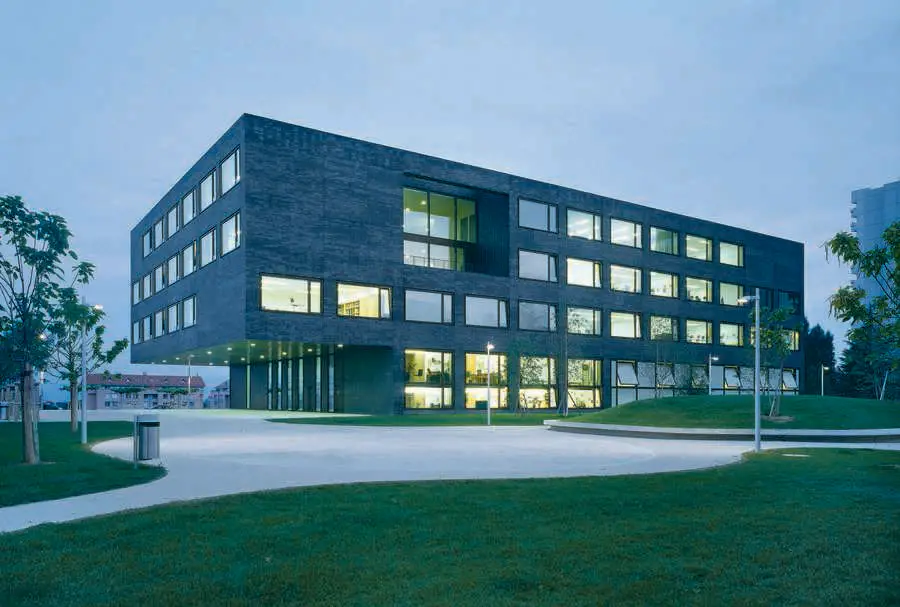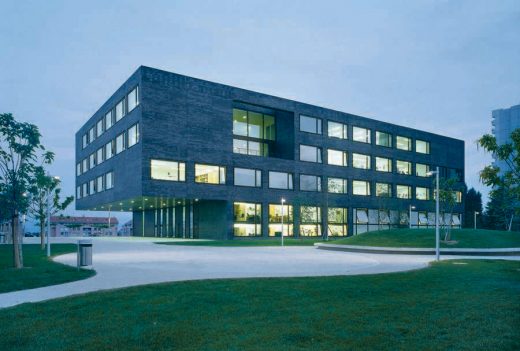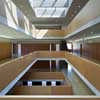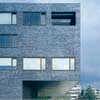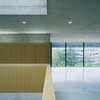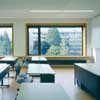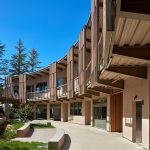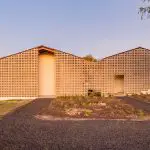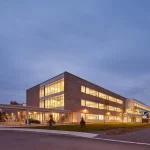Les Tuillières Switzerland, Gland School, Swiss Building, Architecture
Secondary school ‘Les Tuillières’ in Gland : Swiss Education Building
Education Building Switzerland – design by mcm architectes
18 May 2012
Secondary school ‘Les Tuillières’ in Gland
Switzerland
Secondary school ‘Les Tuillières’ in Gland
Design: Graeme Mann & Patricia Capua Mann, architectes dipl. EPFL FAS SIA
The new Collège des Tuillières is an integral part of an urban environment with an architecture inspired by Le Corbusier’s “Radiant city” and pays tribute to a very clear concept of “non-private appropriation” of the ground on which it is built.
The generous presence of a large park-like area in the centre of the site made available to all residents is one of the major highlights of this urban and architectural concept. The integration of the schoolyard in this green space fosters a community function further enriched by the interaction of activities and their coexistence within a single landscaped area. The transparency of the semi-underground sports halls allows to preserve a strong visual link between the street and the schoolyard in the park.
The classrooms are located on the three upper levels around a large central hall which regularly extends to the façade. Through the use of cascading voids designed to constitute the visual link between the floors and a multitude of natural light sources, this hall proves to be a coherent design component which unites. The wide spans which define the static of the sports halls are the result of a set of concrete shear walls on the classroom floors.
The layout of these shear walls, parallel to the large sides of the volume whose two façades are also supporting structures, makes up the primary structure of the building. The secondary structure and shear walls are ensured by slabs of reinforced concrete. According to the same static system, the three upper levels form a cantilever nine meters deep which protects a portion of the schoolyard from inclement weather and marks the entrance to the building.
The use of clinker brick to build the façades reinforces the particular nature of the new school complex while integrating it in the volumetry of the surrounding neighbourhood. The monolithic look of the exterior contrasts sharply with the atmosphere inside marked by the lightness and fluidity of space.
Secondary school ‘Les Tuillières’ in Gland – Building Information
Title: Secondary school ‘Les Tuillières’ in Gland
Address: Grand-Rue 38
Zip code: 1196
Town: Gland, VD
Country: Switzerland
Competition: 2001
Building period: 2002-05
Status: Completed
Function: Educational
Floor levels: Underground, ground + 3
Gross floor area SIA: 8,370 m2
Volume SIA: 38,535 m3
Global cost CFC 1-9: 27,020,000 Frs
M3 cost SIA CFC 2: 581 Frs
Client: Commune of Gland
Architects: Graeme Mann & Patricia Capua Mann, architectes dipl. EPFL FAS SIA
Assistants: Dominik Riser, Véronique Favre, Mojca Zavodnik, Philippe Steiner
Civil engineer: AIC Ingénieurs conseils SA
Photographs: Thomas Jantscher
Electrical engineer: Betelec SA
Façade engineer: Arteco SA
Sanitary engineer: HS bureau technique
Secondary school ‘Les Tuillières’ in Gland images / information from Graeme Mann & Patricia Capua Mann, architectes dipl. EPFL FAS SIA
Location: Grand-Rue 38, 1196, Gland, VD, Switzerland
Architecture in Switzerland
Swiss Architecture Designs – chronological list
Architecture Walking Tours by e-architect
Swiss Sports Buildings by mcm architectes on e-architect:
Sports Hall in Borex-Crassier
Sports Hall in Borex-Crassier
Sports Hall in Villaz-Saint-Pierre
Sports Hall in Villaz-Saint-Pierre
Another Swiss Sports Building on e-architect:
Sports Centre Buchholz, Uster
Camenzind Evolution
Swiss sports building
Sports Complex Lausanne, north west Switzerland
gmp • Architects von Gerkan, Marg & Partners
Swiss Sports Complex Building
Swiss Architecture Competition for a sports complex and urban re-design in Lausanne
Swiss Architect office : Contact details
Swiss Buildings – Selection
Buendner Kunstmuseum, Chur
Design: Barozzi Veiga, Spain
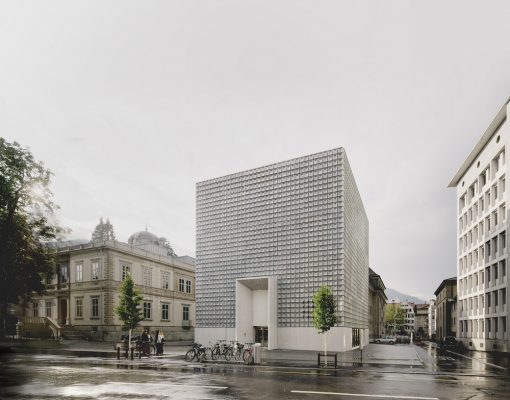
photo © Simon Menges
RIBA Awards for International Excellence 2018
Audemars Piguet Hôtel des Horlogers, Le Brassus, Vallée de Joux, Jura Mountains, Switzerland
Design: BIG-Bjarke Ingels Group Architects
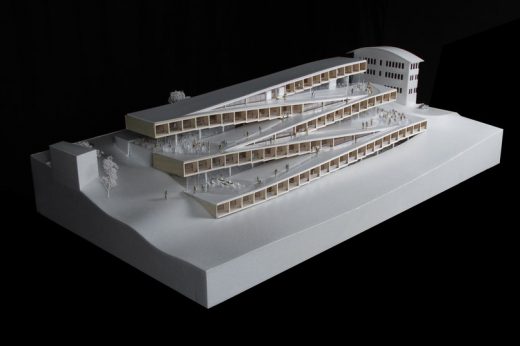
image : BIG-Bjarke Ingels Group
Hôtel des Horlogers Building
Comments / photos for the Secondary school ‘Les Tuillières’ in Gland Building page welcome
Secondary school ‘Les Tuillières’ in Gland – page

