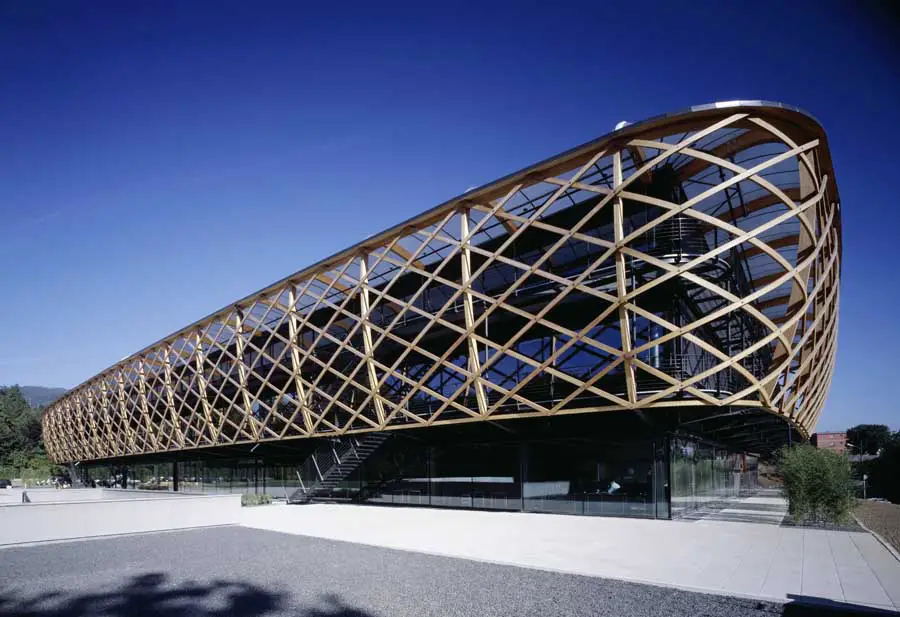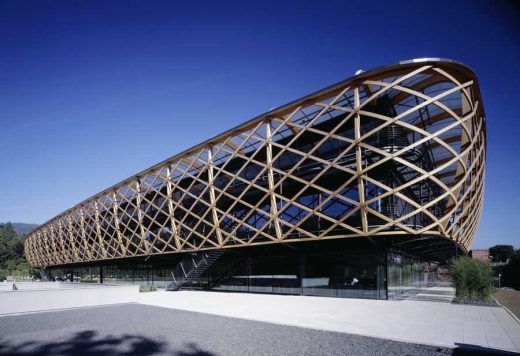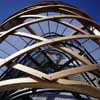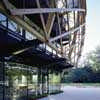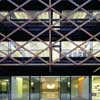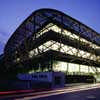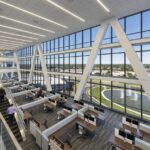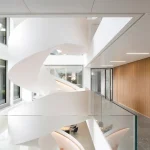Hugo Boss Coldrerio, Swiss Building, Project, Photo, News, Design, Property, Image
Hugo Boss Switzerland : Coldrerio Building
Hugo Boss Building, Coldrerio – design by Matteo Thun & Partners
4 Feb 2010
Hugo Boss Coldrerio
Architects: Matteo Thun & Partners, Milan
STRATEGIC BUSINESS UNIT/ HUGO BOSS INDUSTRIES (CH)
Project Description
The building rises in the middle of the surrounding nature, with its shell structure of intertwined wooden elements, covering a transparent structure of glass and steel.
Transparency and lightness are the essential ingredients of the formal language of this architecture.
The bended wooden diamond elements, sprouting from balconies, enter in a dialogue with the textile membrane that guarantees a soft, harmonious visual impact as well as protecting the construction from bad weather conditions and too much sun.
The illumination enhances the essential forms of the interiors, the materiality of the surfaces, and guaranteeing visual cleanliness.
The thermic insulation inside the building is managed through perimetric wooden panels, designed in line with the construction philosophy of the building: elevated thermic performance and optimal energetic savings.
As desired by the client, the project fulfils the highest standards of comfort thanks to highly developed integrated management systems, ranging from the air conditioning to the illumination system, without neglecting the relationship with the aesthetics of the location.
Architectural elements
The structure
The structure is in steel, wood and concrete – prefabricated and economical elements that allow velocity and precision during the construction process. On the basis of this construction system it is possible to gain large spans and a flexible division of the spaces inside.
The floor
The floor is in wood and concrete. The wood regulates the humidity, the concrete the temperature. Both elements are prefabricated and allow velocity during the construction process. The wooden structure is used as lost formwork – a big advantage of this kind of floor.
The roof
The roof is realised with a translucent membrane, which is composed as a sandwich structure of EFTE and textile, in order to make the best of the natural light inside the building.
The façade
Consists in three levels:
1. External level: a horizontally running wooden diamond construction as shell structure for the protection against rain, sun and decomposition, with high light-admission
2. Level between the wooden structure and the façade: perimetral small balconies
3. Internal level: curtain-wall glass façade with wood
The wooden structure is the characterising element of the building:
– It expresses the business’ core activity of textile through the diamond weaving of weft and warp
– It is an optical filter between the “cleanliness” of the volume and the “softness” of the natural surrounding
– It has a compacting effect on the building
– It seems to float because it covers a transparent body
The storeys
The building has 5 storeys, 2 of them form the basement and function as parking site. On the ground floor there are the public spaces and offices, on the first and second floors there are only offices.
The work areas of the three storeys are distributed around a luminous centred atrium and receive natural light from the outside as well as from the internal atrium. The architectural body has a geometrical layout that allows the light to penetrate sufficiently.
Interiors
The development of the interior follows the essentiality interpreted with the exteriors, or better, matter, light and air.
The pavement of the ground floor is realised in dark grey cement resin, the pavement and the walls of the two upper levels are wooden. More precisely, the walls are noise-absorbing panels in order to optimise the acoustic of the work areas.
The entrance is delimited by vertical cutting edges of cauterized mirror with water flowing from the top, which has the function to incorporate nature dynamically into the building.
Passing the entrance gallery, there is the big atrium, stretching to the top of the building, full of zenithal light that hurls the space towards the top.
The open spaces of the work areas are distributed on three levels around the central atrium. The open spaces guarantee flexibility, extending the sight towards the exterior to 360°: exterior and interior are melted, flooding every single work unit with light.
The concrete blocks of vertical distribution maintain their essential and vivid aspect; the pavements of the bathrooms are in grey stone and have light finished dividing septa of white plaster.
The artificial illumination of the common spaces is obtained through halogen sources for a punctual direct illumination, as well as through fluorescent systems for a diffused indirect illumination.
All illumination sources have a warm colour.
The corridors of distribution and the common spaces receive light from luminous stacks, whilst the offices dispose of suspended systems with serial fluorescence and the possibility to emanate direct as well as indirect light.
All systems are managed and regulated by a system via centralised BUS that guarantees the best visual comfort in every moment of the every day activities.
The furnishings confer functionality without leaving the aesthetical aspect of the whole manufacture.
Many pieces of furniture for offices have been redesigned or re-elaborated exclusively for Hugo Boss, in cooperation with Vitra, Ruckstuhl and USM. The seatings and the door handles allude to the theme of the textile, having been realised in leather with crafted seams. The seatings are design classics: the series Alu Chair and Plastic Chair by Charles and Ray Eames.
Hugo Boss Coldrerio – Building Information
Hugo Boss, Via Sant’Apollonia 32, CH – 6877 Coldrerio, Switzerland
Building use: office building of three storeys, conference rooms, show room and self service for 300 persons
Realisation : 2005-06
Client: Hugo Boss Industries (Switzerland)
Architects: Matteo Thun & Partners, Milan
Commission: architecture, interior design, light design, landscaping
Project leader architecture: Florian Köhler
Project leader interior design: Michael Catoir
architects: Bruno Franchi, Julia Leinfelder
interior designers: Uta Bahn, Elisa Catoir
Light designer: Simone Fumagalli
stylist: Sabrina Wilms
Reinforced concrete structures: Comal e Associati SA, Morbio Inferiore (CH)
Steel and wooden structures: Merz Kaufmann Partner, Altenrhein (CH)
Electrical systems: Elettroconsulenze Solcà SA, Mendrisio (CH)
Mechanical systems: TEAMGMI, Dornbirn (A)
Façade systems: Berlinger Holzbau GmbH (A)
Builder: Berlinger Holzbau GmbH (A)
Total area construction site: 10 500 sqm
Each storey: 2890 sqm
Lounge: 125 sqm
Conference rooms: 120 sqm
Showroom: 125 sqm
Self service: 200 sqm
Total area: 14 460 sqm
Volume project: 54 140 m3
Hugo Boss Industries building in Coldrerio – Further Information
The new Swiss Hugo Boss Industries building in Coldrerio is landscaped in the greenery of Canton Ticino, where, since 2006, three-hundred people have been accommodated under one single roof enveloped in a “basket”. And if it were a basket it would be a three-point shot.
The first point is structural: a transparent volume made of glass, steel and concrete, composed of prefabricated elements to allow more control over building costs and times, is the inner core of a work of architecture, which (as a tribute to function) “wears” a suspended, enveloping structure made of planks of larch wood woven together like a fabric. Between the wooden skin and glass curtain wall, a perimeter gallery doubles the circulation and extends the work space towards the outside. This gallery, as permeable as all the rest, is an open space of maximum practical flexibility, set around a large full-height central lobby diffusing natural light, which connects all the levels through a seamless vertical flow of visibility.
So we have light, air and material, which takes us to the second point: the features that make this work of architecture, designed in a sequence of layers, a climate and comfort control device;
from the outside diaphragm acting like a filter against sunlight to the internal soundproofing and lighting/natural ventilation systems.
The third point is symbolic, the woven wooden façade is a metaphor for a clothes brand (dressing up Hugo Boss in architectural rows and columns). But it is also a sign of the entire corporate organisation: because in Coldrerio, between the headquarters in Metzingen and a number of production plants in Italy, a massive 50.000-square-metre frame weaves the yarns (or guidelines) coming from Germany and develops their form into finished projects, logistics and a worldwide distribution network.
A node on an extended web immersed in the Swiss countryside, but slightly out of context in parts designed to take us further afield, such as the bamboo marking the outside areas. These surfaces, covered with gravel, stone, planks of wood and lawns, interact with the public spaces and utilities on the ground floor for enjoying lunch breaks in the sun and informal moments of relaxation. And everything is accompanied by the very natural sound of two vertical sheets of water falling down glass walls facing each other at the entrance and bringing an echo of the landscape right inside the building.
The new Hugo Boss Industries building is landscaped in the greenery of Canton Ticino, accommodating three-hundred people under one single roof since 2006: a transparent volume of glass, steel and concrete, enveloped in a suspended structure covered in planks of larch wood woven together like a fabric or a basket: and if it were a basket, it would be a three-point shot.
Swiss Hugo Boss building in Coldrerio images / information from Matteo Thun & Partners
Location: Coldrerio, Switzerland
Architecture in Switzerland
Swiss Architecture Designs – chronological list
Architecture Walking Tours by e-architect
Swiss Buildings – Selection
Liestal Public Records Office Extension
EM2N Architects
Swiss office building
Yellow House, Flims, Grisons
Valerio Olgiati
Swiss gallery
Swiss Radio Station Building
LANDSarchitetture
Swiss Radio Station
Comments / photos for the Hugo Boss Switzerland – Coldrerio Architecture page welcome
Hugo Boss Coldrerio Building

