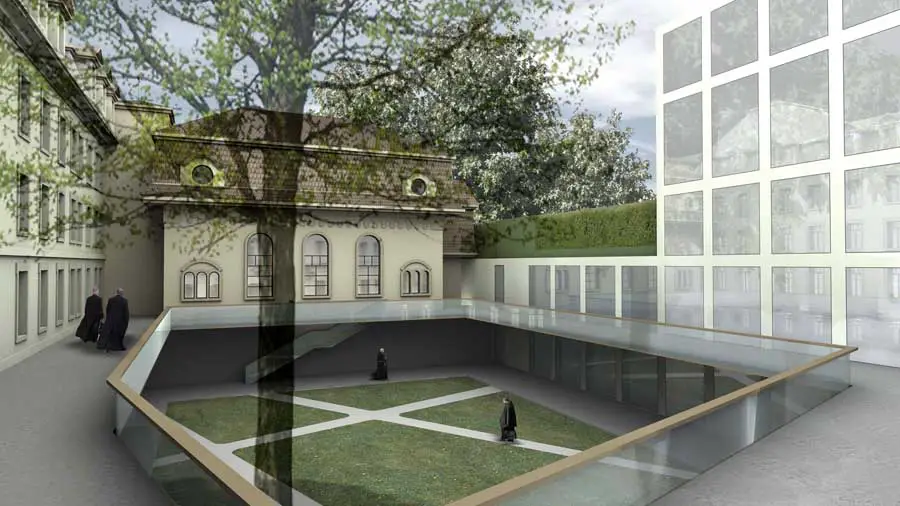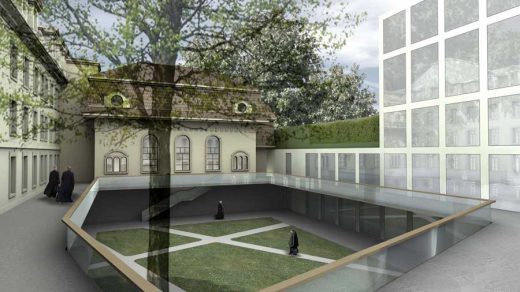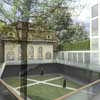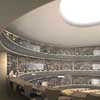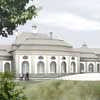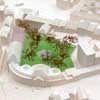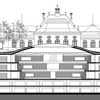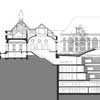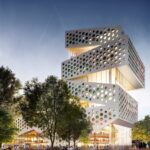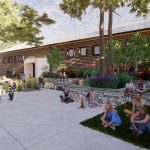Fribourg Library, Swiss Building Contest, Project News, Architectural Design, Property Image, Development
Fribourg Library Switzerland : Contest
International Architecture Competition Switzerland design by Atelier Kempe Thill, The Netherlands
23 Mar 2010
Fribourg Library Building
Atelier Kempe Thill awarded 3rd prize at the open international competition for the University and cantonal library Fribourg, Switzerland
The winner of the competition is Butikofer de Oliveira Vernay sarl, Lausanne
A neo-baroque ensemble : University and cantonal library Fribourg, Switzerland
Atelier Kempe Thill Architects and Planners have won the third price in the open international competition for the refurbishment and extension of the University and Cantonal Library Fribourg, Suisse. 65 architects firms had participated in the competition.
The present library is located in a neo – baroque building from 1910 that encloses a large and beautiful garden. The competition brief asked for the extension of the library of more than the double size of its actual floor surface as well as an entirely new organizational and spatial concept.
The library has been largely devastated in its original spatial set – up and its appearance towards the garden during a refurbishment and a pragmatic extension in the garden during the late seventies of the twentieth century. The design of Atelier Kempe Thill takes therefore as starting point the consequent demolishment of the utilitarian extension and the refurbishment of the original neo – baroque spatial concept and façade towards the garden.
The new building is for that reason conceived mainly as a generous underground extension with archive, reading places and information desks.
The existing garden is realized anew on the roof of the new underground building and gets a public character by consequently restoring the neo – baroque façade. Spatial heart forms an enormous oval lecture hall that demonstrates the size of the new library, and creates at the same time a strong link with the spatial themes of the original building.
The oval hall is covered by an oval dome consisting in its lower part out of a ring of concrete that is combined with a central oval roof light. This roof light with its length of about 18 m and its width of about 12 m is produced out of one single piece of an opaque acrylic glass dome.
From the inside the dome appears like the repetition of the sky outside. Because of its great scale and its light appearance the dome gives monumentality and tranquility to the enclosed space that stimulates concentrated reading. In the garden the dome appears as a decent and at the same time central and binding element that is surrounded by the footpaths and plants.
University and Cantonal Library Fribourg Switzerland – Building Information
Open international competition 3rd prize
Architecture: Atelier Kempe Thill Architects and Planners BV, Rotterdam, NL
Team: Daniela Bergmann, Saskia Hermanek, André Kempe, Andrius Ragoutis,
Oliver Thill, Helen Webster
Structural engineering: Dr. Lüchinger Meyer, Zürich, Schweiz
Landscape architecture: BBZ, Bern, Schweiz
Size: 20.000 m2 Netto
Budget: 52.000.000,00 CHF
Plan – library level ; Plan – park level ; Schematic
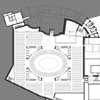
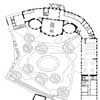
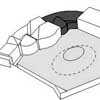
Fribourg Library Switzerland images / information from Atelier Kempe Thill
Atelier Kempe Thill Architects, The Netherlands
Location: Fribourg, Switzerland, central Europe
New Swiss Architecture
Contemporary Swiss Architectural Projects, chronological:
Swiss Architecture Designs – chronological list
Design: SSA Architekten, Basel, Switzerland
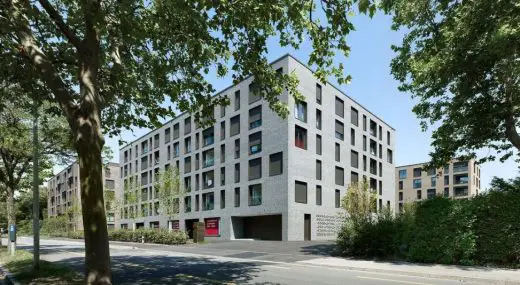
photograph © Ruedi Walti
Weltpostpark residential buildings Bern
The last apartments in the SSA Architekten-designed Weltpostpark development are now occupied. The striking six-storey residential buildings have an urban feel about them, while the park-like surroundings and the varied clinker brick facades create a homely atmosphere.
Design: Davide Macullo Architects
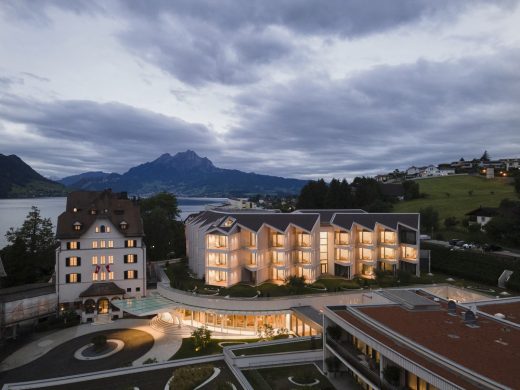
photograph : Roberto Pellegrini
Chenot Palace Weggis Health Wellness Hotel
The timber cladding of the new guest rooms, spa and pool area plays a game of shadows and creates a material landscape embedded in the green gardens while the uniting of the old hotel buildings with the new elements is a synthesis of architectural language with simplicity in materials to ensure that the senses are not overwhelmed.
Architectural Design in Switzerland
Selection by cities:
Swiss Buildings – Selection
Swiss Museum of Transport, Lucerne
Design: Gigon/Guyer Architekten
Swiss Museum of Transport
Paspels School Building
Design: Valerio Olgiati, Architect
Swiss school building
The Murezzan, St Moritz
Design: Foster + Partners
The Murezzan St Moritz
Comments / photos for the Fribourg Library – Swiss Architecture design by Atelier Kempe Thill, NL, page welcome

