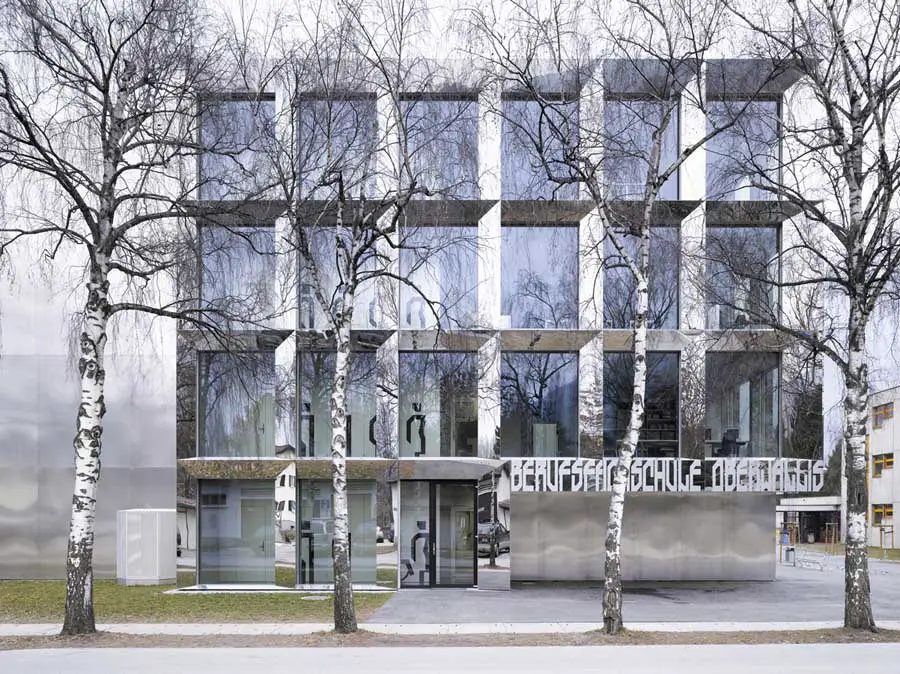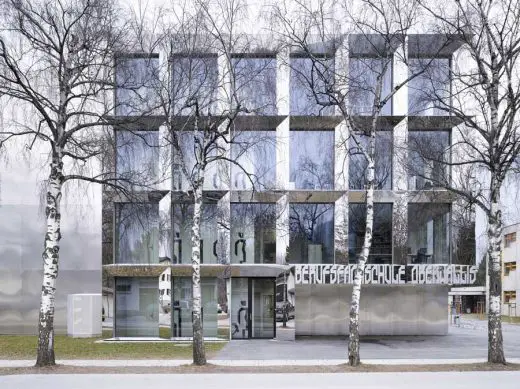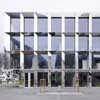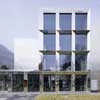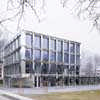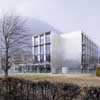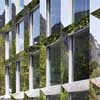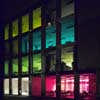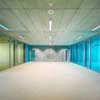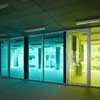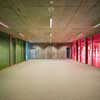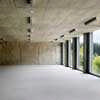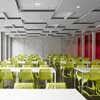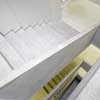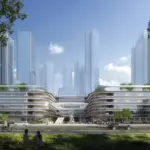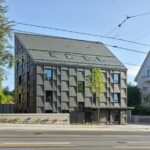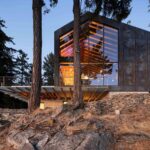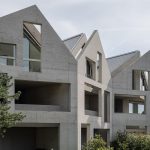College of Further Education, Visp, Swiss Education Building, Switzerland Architect Design
College of Further Education Visp
Swiss College of Further Education design by Bonnard Woeffray architectes
22 Aug 2010
Location: Visp, Switzerland
Architects: Bonnard Woeffray architectes
BSV College of Further Education
ECOLE PROFESSIONNELLE VISP
The new class building of the Viège/Visp College of Further Education achieves a transformation in terms of context and enables the linking of the neighbourhood’s schools, the creation of a training campus, and the integration of the future workshops and gyms.
Associated with the new building, the former school playground becomes the benchmark public space of the campus.
The new building’s composition of volumes takes its cue from that of schools in the area, a dissected density facilitating its progression from a two-level volume to one of five levels.
The typology references that of the 1960s building with its central distribution hall, yet radicalises it into a plan featuring three strata, the central layer serving both as distributive and group-work space. The transparency of the lightweight partitions allows this space to benefit from natural light. This typology inevitably exerts an impact on the pedagogical concept.
The use of materials within the building is confined to the bare load-bearing concrete and to the aluminium combined with the coloured glass of the lightweight partitions, which are finished in various shades of green.
The materiality of the exterior confirms the volumetric character – the mirror-finish stainless steel frames of the glazing and the bare aluminium cladding applied to the section cut away from the base quadrilateral. The fragmentation of the reflections created by the bevelling of the facades generates a new context.
Photographs: Hannes Henz, Zürich, Phone +41 43 255 08 30
College of Further Education Visp Switzerland – Building Information
Project title: College for Further Education visp
Architects: Bonnard Woeffray architectes / Monthey / Switzerland
Collaborator: Jean-Pierre Williner
Client: Etat du Valais
Location: Visp, Switzerland
Competition: 2004
Inception: Sep 2007
Completion: Aug 2009
Project Area: 4100 m2
Photographs: Hannes Henz, Zürich
College of Further Education Visp photos / information from Bonnard Woeffray architectes
Location: Visp, Switzerland, central Europe
Swiss Architectural Designs
Swiss Architecture Designs – architectural selection below:
Swiss Architecture Designs – chronological list
Zurich Architecture Walking Tours – bespoke city walks by e-architect guides
Swiss Buildings
Swiss Building Designs Selection
Hard Rock Hotel Davos Building
Design: Woods Bagot Architects
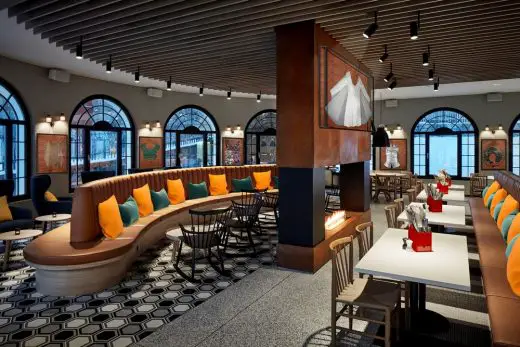
image courtesy of architects
Hard Rock Hotel Davos
Société Privée de Gérance Headquarters Building, Genève
Design: Giovanni Vaccarini Architetti
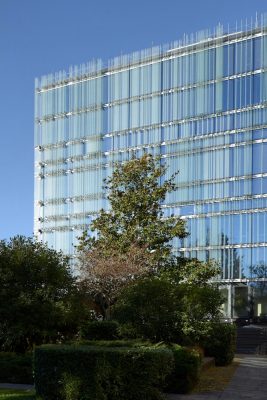
photo : Adrien Buchet – www.adrienbuchet.coms
SPG HQ in Geneva
Buendner Kunstmuseum, Chur
Design: Barozzi Veiga, Spain
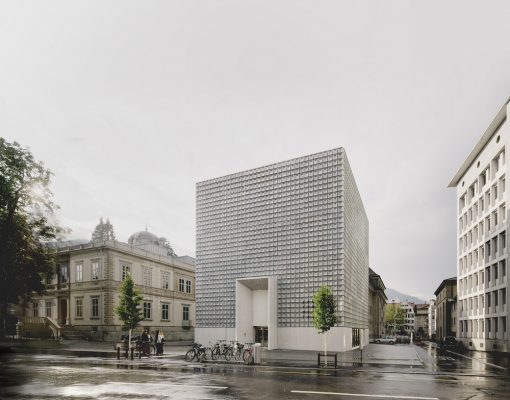
photo © Simon Menges
RIBA Awards for International Excellence 2018
Audemars Piguet Hôtel des Horlogers, Le Brassus, Vallée de Joux, Jura Mountains, Switzerland
Design: BIG-Bjarke Ingels Group Architects
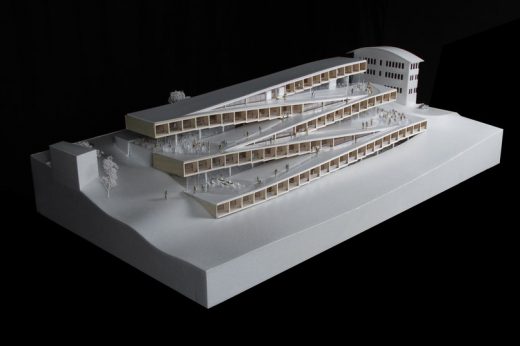
image : BIG-Bjarke Ingels Group
Hôtel des Horlogers Building
Comments / photos for this College of Further Education Visp building design by Bonnard Woeffray architectes page welcome

