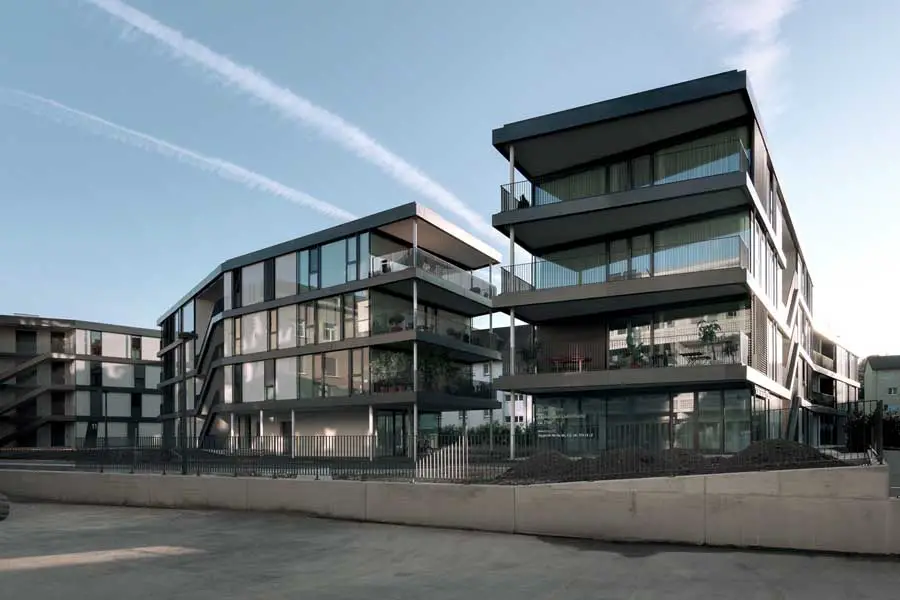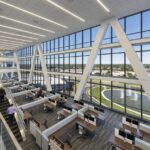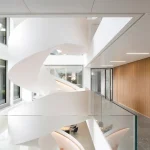Cattaneo Building, Apartments, Offices, Architect, Photo, Swiss Mixed-use Development Design
Cattaneo Architecture, Swiss Development
Dietikon Building in Switzerland design by Holzer Kobler Architekturen gmbh
13 Jan 2009
Dietikon Building
The transformation of the former industrial site Cattaneo to an urban place for living and working
Residential site Cattaneo, Dietikon / Zürich, Switzerland
Architects: Holzer Kobler Architekturen
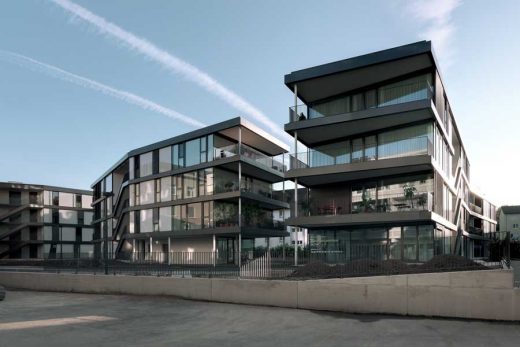
photo © Holzer Kobler Architekturen, photos Jan Bitter
Dietikon Building Development
The site of the former salami factory Cattaneo in the heart of Dietikon has been turned into an urban environment for living and working. It integrates the historic character of the location and its cosmopolitan outlook and represents the development of Dietikon from a village to a city in the larger context of Zurich.
Based on the existing characteristics of the site – its diversity, heterogeneity and the density of constructions – the project has developed a dialogue between old and new buildings and achieved in the process a substantial valorization of the site.
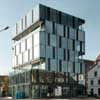
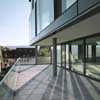
images © Holzer Kobler Architekturen, photos Jan Bitter
Because of its public exposure the side facing the main thoroughfare was used mostly for commercial space. The existing buildings from different periods have been refreshed with subtle details. In their centre stands the new head building, with commercial space and apartments. The materials of its facade, its heigth and position make it a visible contemporary landmark.
In the rear parts of the site four apartment buildings have been set up, with ground level spaces to be partially used for ateliers, studios and offices. In their length and height they reference the surrounding residential buildings and reflect the neighbourhood in their transparent glass facade.
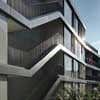
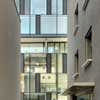
images © Holzer Kobler Architekturen, photos Jan Bitter
Concept
The residential buildings on the Cattaneo site contain 37 spacious apartments and lofts. The floor plans of all apartments are generously designed on spaces between 80 and 145 m2, with large balconies or terraces. With slight curves in the floor plan the new constructions adapt to their different positions and create outdoor spaces of a high quality.
The entire site has room for up to 16 commercial units. Thanks to their differentiated character these can be used for different functions for services and sales. The individual spaces measure between 70 and 300 m2.
In the setting of the site, the head building marks the central point of the outline described by the residential buildings I-IV. It also represents the landmark of the more densely built zone along the major street.
Head building
In the east part of the estate, a 7-floor building with apartments and commercial space was raised, with direct access from the main street. This head building forms the visible landmark within its immediate environment as well as within the larger urban context. The contemporary materials, the height and the location reinforce its significance.
The head building is structured with incisions in the volume, which on different sides of the building can be used as balconies. On the upper floors they lead to different individual floorplans with a variation of views. The lower floors are used for commercial space and offices.
Spacious residential buildings in a quiet location
The four apartment buildings on the site are located away from the main road. In total there are 27 apartments with sizes ranging from 80 to 145 m2, generously divided into flats with 3 to 4 bedrooms. All apartments have large balconies or terraces. Some of the ground floor spaces can be used for offices and ateliers.
Cattaneo Dietikon – Building Information
Owner: RWD Projekt AG
Architects: Holzer Kobler Architekturen gmbh
Construction Management: Karl Steiner AG Generalunternehmung
Construction costs: 31,5 Mio. CHF
Living space: 37 apartments on 4’000 m2
Commercial spaces: up to 16 units on 1’700 m2
Begin of construction: Aug 2006
End of construction: Sep 2008
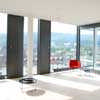
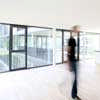
photos © Holzer Kobler Architekturen, photo Holzer Kobler Architekturen
Cattaneo images / information from Holzer Kobler Architekturen gmbh 140109
Location: Dietikon, Switzerland, central Europe
Swiss Architectural Designs
Swiss Architecture Designs – architectural selection below:
Swiss Architecture Designs – chronological list
Zurich Architecture Walking Tours – bespoke city walks by e-architect guides
Design: SSA Architekten, Basel, Switzerland
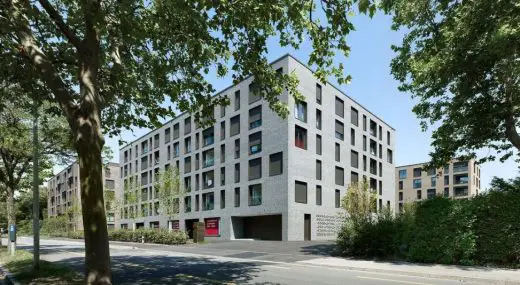
photograph © Ruedi Walti
Weltpostpark residential buildings Bern
Chenot Palace Weggis Health Wellness Hotel, Weggis, Canton Lucerne
Design: Davide Macullo Architects
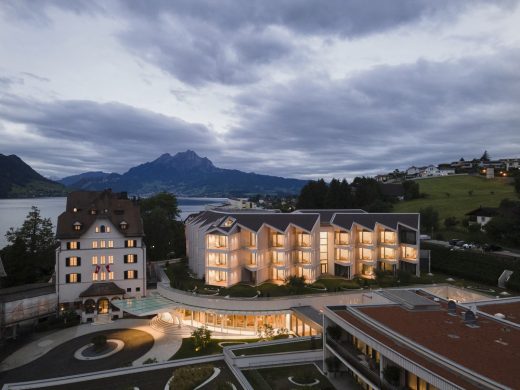
photograph : Roberto Pellegrini
Chenot Palace Weggis Health Wellness Hotel
Architecture Walking Tours by e-architect
Swiss Buildings – Selection
Comments / photos for this Cattaneo Architecture – Dietikon Building in Switzerland design by Holzer Kobler Architekturen gmbh page welcome

