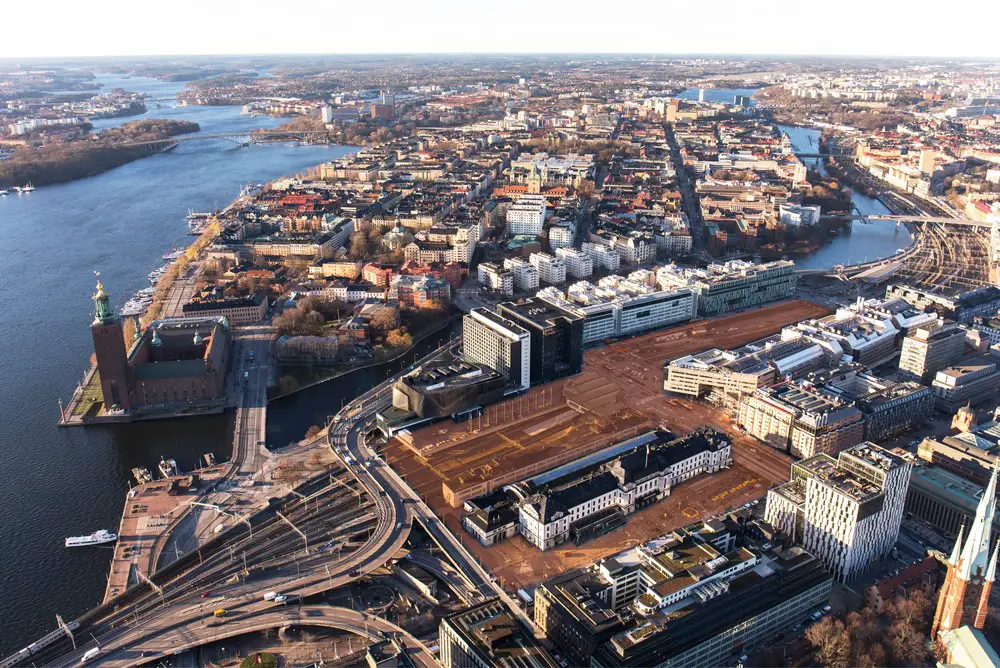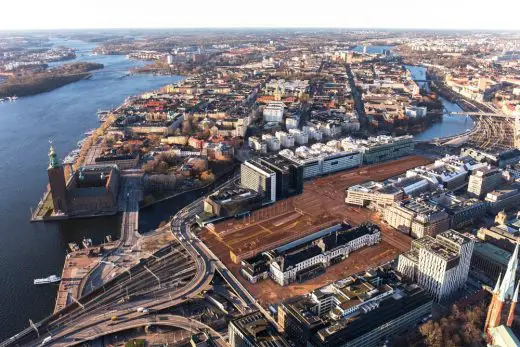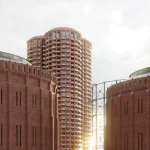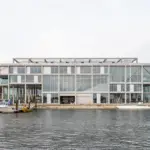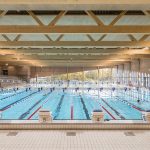Central Station Redevelopment, Stockholm Building Development, Swedish Architecture Images
Central Station Redevelopment in Stockholm, Sweden
19 Jan 2021
Central Station Redevelopment, Sweden
Design: KCAP + Neutelings Riedijk Architects + Arcadis + Ahrbom & Partner + Landskapslaget + Iterio
Location: Stockholm, Sweden
Finalists for the Stockholm Central Station redevelopment
The team KCAP + Neutelings Riedijk Architects + Arcadis + Ahrbom & Partner + Landskapslaget + Iterio has been selected as one of four finalists in the international tender to redesign the Central Station Area of Stockholm. It is one of the most significant developments in the last decades in the Swedish capital.
Parallel architectural commission
Last autumn Jernhusen the Swedish State-owned station area estate company initiated the prequalification in collaboration with the City of Stockholm and Trafikverket for the redesign of the Central Station Area Stockholm. The precinct needs to be adapted to accommodate the growing and diversified travel demands and to facilitate the sustainable growth of the Stockholm region.
Our international team has been selected as one of four teams out of fifty to submit our proposal for the area’s structure, functions, and overall design in a parallel architectural commission. During our preparation, we experienced a dynamic dialogue of finding our joined Stockholmian ambition. We enhance each other’s knowledge to gain local and international strength, needed in a process like this.
Design team’s challenge
“Finding the transformation of this station area into a vestibule and living room for the city is a challenge we are enthusiastic to take up with such an experienced team,” explains Jeroen Dirckx, urban designer and partner of KCAP Architects&Planners, responsible for master planning and urban design in the project.
Michiel Riedijk from Neutelings Riedijk Architects comments: ‘”We are very motivated to turn the future station area into an attractive and sustainable neighbourhood, connected with the historic center, to make the inhabitants of Stockholm even prouder of their city”.
Arcadis a global operating Design and Consultancy organisation providing consultancy services in design, infrastructure, water, environment and buildings underlines “the importance of making a station design with the intrinsic qualities of Stockholm incorporated with a comfortable transition process and resilient future-proof solutions.”
Ahrbom & Partner, the local Swedish advisor, architect and heritage consultant, through Architect Lars Johan Tengnér, declares: ”We’re excited to work with the greatest change for the Stockholm central station since Sammanbindningsbanan and the station building from 1871, working with history and present to create the future.”
“With a deep and passionate relationship to Stockholm we look forward to evolving the area, reclaiming the qualities to the site and make it accessible and eventful for visitors and residents,“ says Emily Wade, Landscape Architect at Landskapslaget.
”We look forward working on overcoming barriers and creating improved movement patterns and city life, and are excited to be involved in ideas for one of Stockholm’s most important places,” states Gunilla Brogren, Regional manager of Stockholm of mobility consultants Iterio AB.
The process of the parallel assignments will start in mid-February and last until end of summer.
Central Station Redevelopment in Stockholm – Designers Information
About KCAP Architects&Planners
KCAP Architects&Planners is a leading international design firm specialised in architecture, urbanism and landscape design. KCAP was founded in 1989 by Kees Christiaanse and is led today by eight partners: Xavier Blaringhem, Kees Christiaanse, Jeroen Dirckx, Ruurd Gietema, Anouk Kuitenbrouwer, Irma van Oort, Ute Schneider and Edward Schuurmans. KCAP holds offices in Rotterdam (NL), Zurich (CH) and Shanghai (CN) and works with a staff of more than 100 talented international professionals on a wide range of projects throughout Europe and Asia.
About Neutelings Riedijk Architects
Neutelings Riedijk Architects is an international architectural practice with great expertise in the design of complex projects for public and cultural buildings. The firm was founded in 1987 by Willem Jan Neutelings and Michiel Riedijk and is based in Rotterdam, The Netherlands. The work of Neutelings Riedijk Architects has gained worldwide appreciation through numerous international publications and has received awards such as the Dutch Building of the Year, the Abe Bonnemaprijs and several nominations for the prestigious European Mies van der Rohe Award.
About Arcadis
Arcadis is a leading global Design & Consultancy organization for natural and built assets. Applying our deep market sector insights and collective design, concultancy, engineering, project and management services we work in partnership with our clients to deliver exceptional and sustainable outcomes throughout the lifecycle of their natural and built assets. We are 28,000 people, active in over 70 countries that generate € 3.5 billion in revenues. We support UN-Habitat with knowledge and expertise to improve the quality of life in rapidly growing cities around the world.
About Ahrbom & Partner
Ahrbom & Partner are leading Swedish architects working with new modern architecture, development of buildings, and restoration of heritage architecture. The office was founded in 1988 by Per Ahrbom and is today led by six partners: Per Ahrbom, Bosse Ericson, Gunnar Hellman, Julijana Nyhaga, Pär Ahlbom and Paul Kvanta. More than 50 professional architects and engineers ensure high competence, wide experience and great creativity for our commissions, which are mainly public buildings, educational and commercial premises, offices, housing and urban design.
About Landskapslaget
Landskapslaget is one of the leading offices for landscape architecture and urban planning in Sweden, with a special focus and mission to put the common first to create a sustainable society for future generations. The office was founded in 1973, engages 40 dedicated employees and is owned by four partners Lise Hellström, Annelie Landin, Bibbi Leine and Emily Wade. Landskapslaget is situated in Stockholm and works in all scales of design across Sweden.
About Iterio
Iterio is one of Stockholms leading consultant companies providing civil engineering services. The company was founded in 2011 and engages 110 specialized consultants in traffic planning, mobility management, ITS, project management, data coordination, geotechnical and environmental engeenering. Iterio is located in Sweden’s three largest cities; Stockholm, Gothenburg and Malmö, with the head office in Stockholm. Since 2017 the company is a wholly owned subsidiary of Norwegian Multiconsult AC.
Visuals © Jernhusen
KCAP Architects&Planners / Neutelings Riedijk Architects
Central Station Redevelopment in Stockholm images / information received 190121
Location: Stockholm, Sweden, north east Europe
Stockholm Architecture
New Stockholm Buildings
Architecture Tours Stockholm by e-architect
Swedish Architecture Designs – chronological list
A recent Swedish building design on e-architect:
High-rise Building in Västerås
Design: C.F. Møller Architects
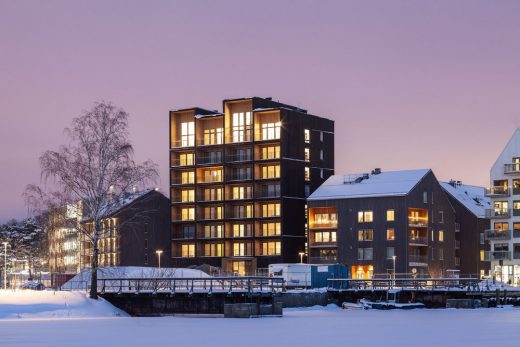
photo © Nikolaj Jakobsen
Västerås High-rise Building
Stockholm Loop, Stockholm
Design: Belatchew Arkitekter
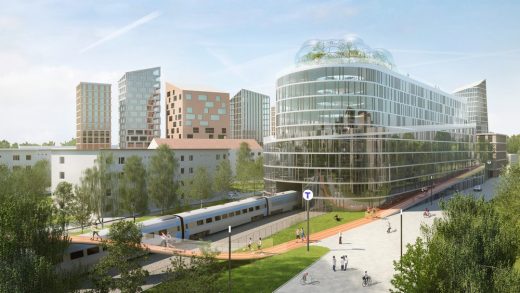
image Courtesy architecture office
Stockholm Loop Design
Gasklockan Landscape Design, Hjorthagen
Design: Piet Oudolf and LOLA landscape architects
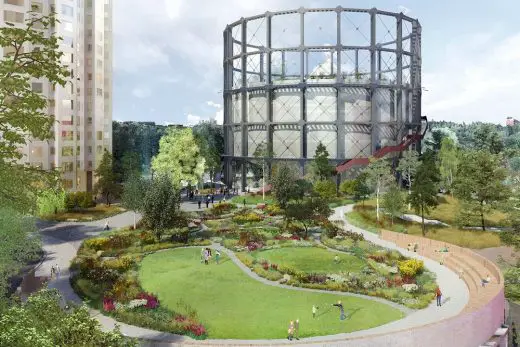
image from landscape architects
Gasklockan Stockholm Landscape
Comments / photos for the Central Station Redevelopment in Stockholm page welcome

