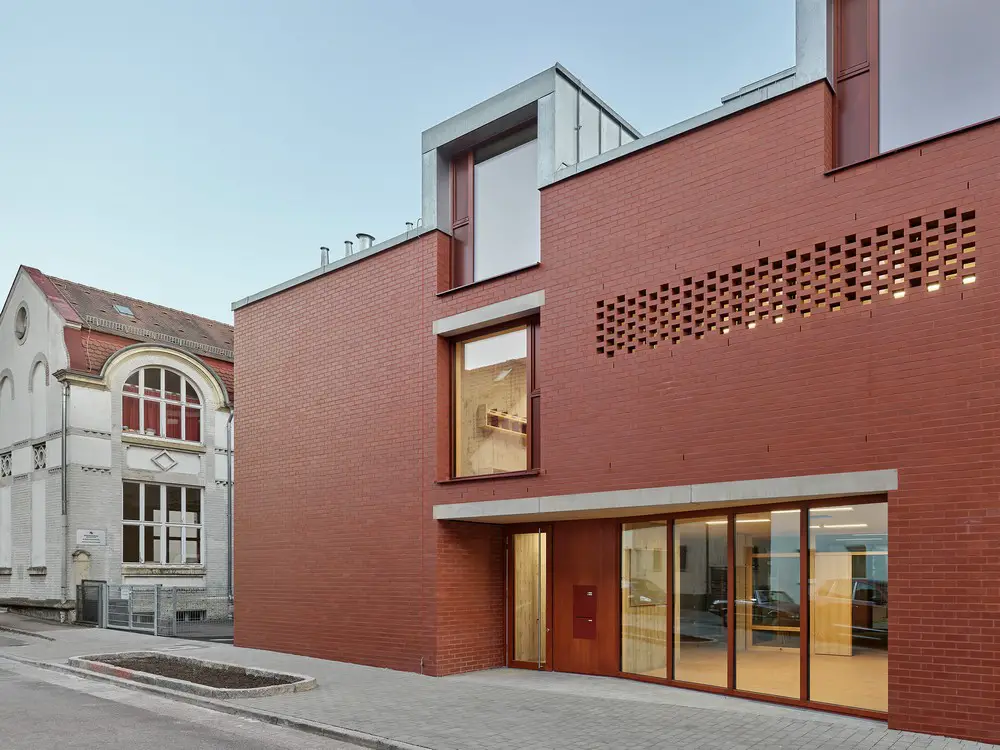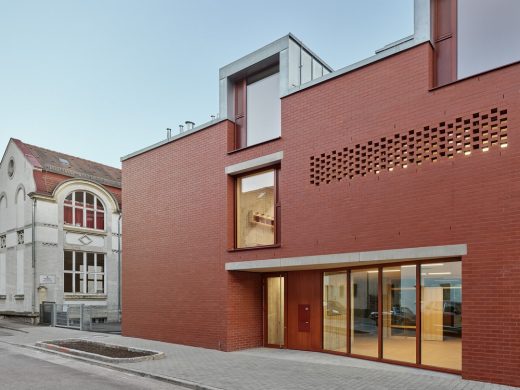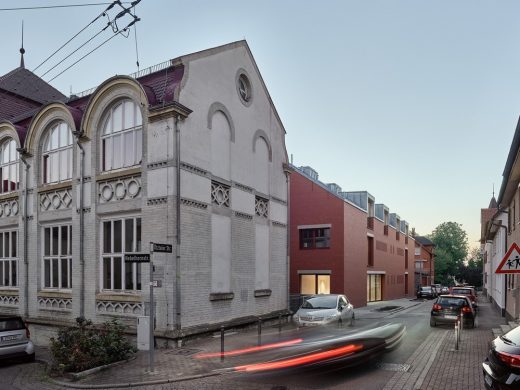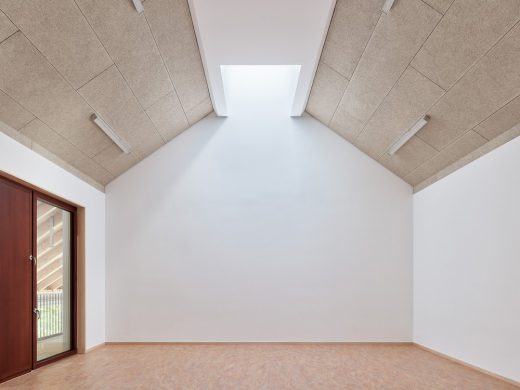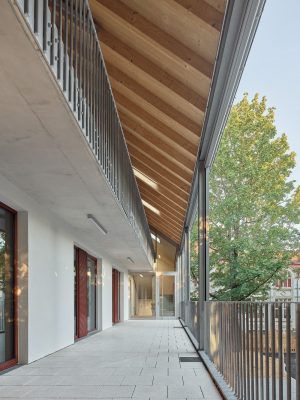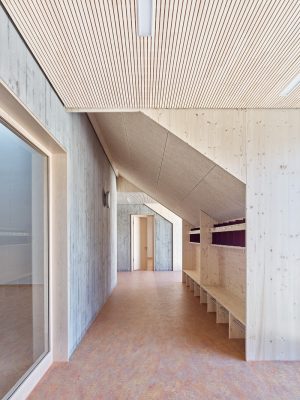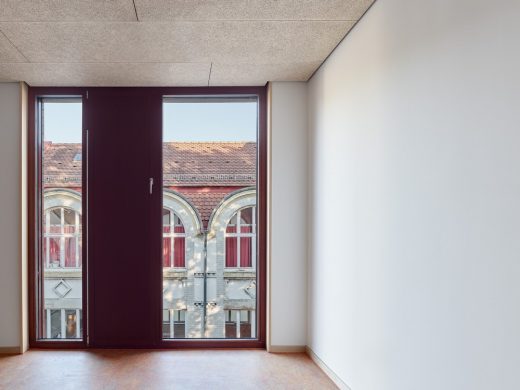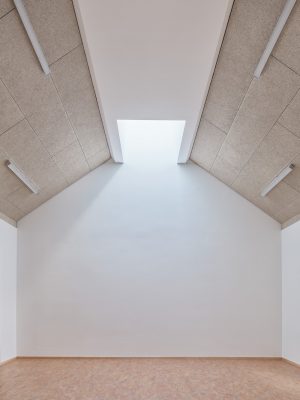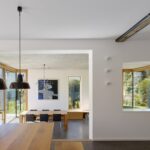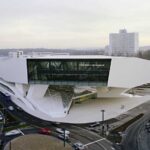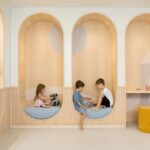Ötztaler Straße Daycare Centre Stuttgart, German kindergarten building design, Architecture images
Ötztaler Straße Daycare Centre in Stuttgart
The building ensemble on Ötztaler Straße is defined by the already existing Wilhelm School and the new kindergarten building.
post updated 10 June 2025
Design: se\arch Architekten BDA GbR
Location: Stuttgart, Germany
18 Feb 2021
Ötztaler Straße Daycare Centre
The urban context is characterised by the dense and heterogeneous residential environment and the impressive Art Nouveau school building.
The existing kindergarten in Ötztaler Straße, which was in serious need of renovation, has been replaced by the new building containing six groups. In the interior of the ensemble, an open space with old trees unfolds. The new two-and-a-halfstorey building takes up the existing building line on Ötztaler Straße and, with its gable roof, is oriented towards the neighbouring buildings.
The dormers flush with the façade take up the design motif of the adjacent school building and interpret it with their own formal language. At the rear, the building opens up to the outdoor play area in terms of both design and function. With its red clinker brick façade, the day care centre responds to the surroundings in terms of materiality and colour and sets a counterpoint to the school.
Visitors are welcomed by a multifunctional zone in the entrance area, which also offers a view of the green inner courtyard. To the side, a corridor leads into the two group rooms for children under three years. On the upper floor, there is space for two more groups with their adjoining rooms, which are arranged along the garden façade with a play balcony in the southwest.
The top floor accommodates the remaining group rooms. The pitched roof provides protection and security on the inside, and the light chimneys in the roof space set the stage for the play area in an exciting way.
The surfaces of the Ötztaler Straße daycare centre are robust and generally uncovered, conveying authenticity and haptics according to their materiality.
Design: se\arch Architekten BDA GbR
Photography: Zooey Braun
Ötztaler Straße Daycare Centre, Stuttgart information / images received 180221
Location: Stuttgart, Germany, western Europe
Stuttgart Architecture
Stuttgart Architecture Walking Tours
German Steam Locomotive Museum, Neuenmarkt, Upper Franconia, Germany
Design: Atelier Brueckner
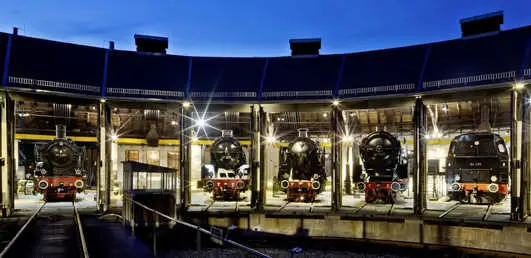
photo : Michael Jungblut, Berlin
German Steam Locomotive Museum – 17 May 2013
New Stuttgart Buildings
Brunner Innovation Factory, Rheinau, southwestern Baden-Württemberg
Design: HENN, Architekten
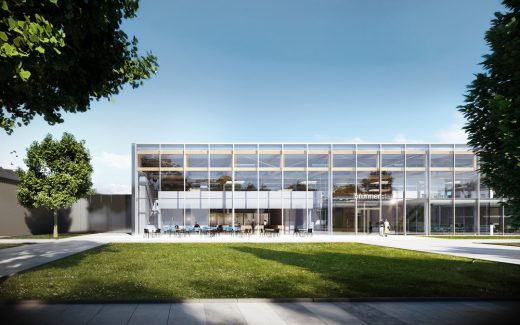
photograph © HENN / HGEsch
Brunner Innovation Factory Building
Research Centre ARENA2036, University of Stuttgart Research Campus, Vaihingen
Design: HENN Architekten
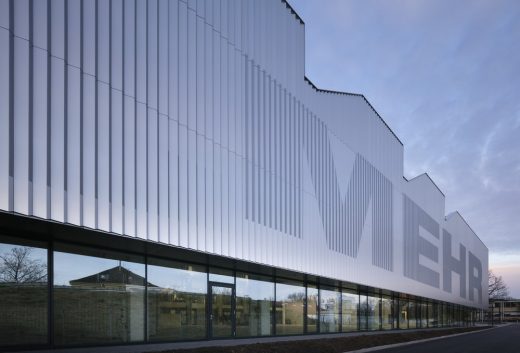
photograph © HENN / HGEsch
Research Centre ARENA2036 Building
Stuttgart Research Buildings
Center Solar Energy Hydrogen Research
Centre for Virtual Engineering
Comments / photos for the Ötztaler Straße Daycare Centre, Stuttgart – page welcome

