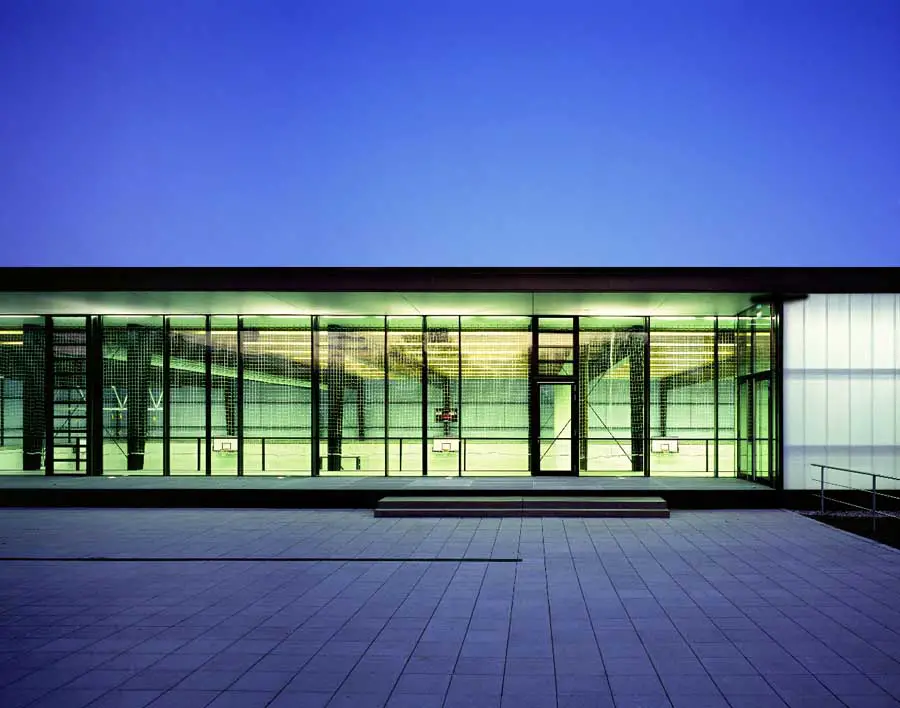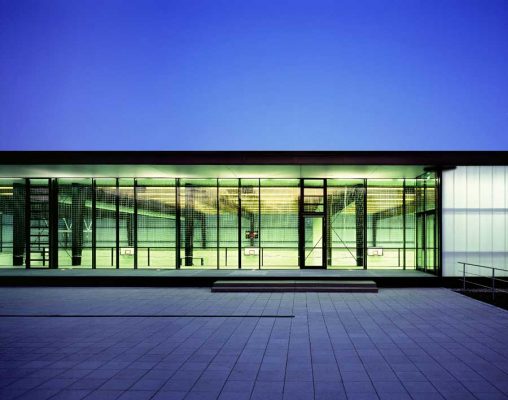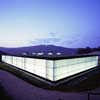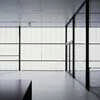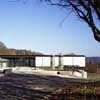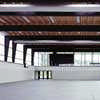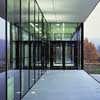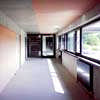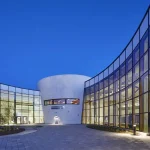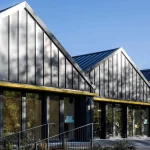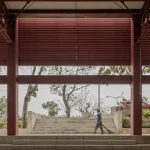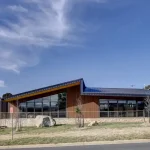Lorch All-Purpose Hall Building, Stuttgart Project, Photo, News, Design, Image
Lorch All-Purpose Hall Building, Stuttgart
Architecture in Baden Wurtemburg, Germany – design by Architektur 109
18 Aug 2010
Lorch All-Purpose Hall Building
Location: Lorch am Rhein, Ostalbkreis district, Baden-Württemberg, Germany
Architect: Architektur 109
The new All-Purpose Hall in Lorch represents a timeless modern architectural building.
It was designed by Architektur 109 in Stuttgart.
The building complements directly with the School Campus created by architect Günter Behnisch in 1973 – 2003.
East of the existing Three Field Sportshall of which one floor is dug into the hill, it was possible by means of leveling out with a cement wall towards the valley to create an attractive area for the students to spend their break.
Below the courtyard both halls are linked together, they share changing rooms, sports gear, everything can easily be transported from one hall to the other.
All important entrances and corridors on the ground floor have daylight by means of a row of windows along the change rooms.
The elaborate roof structure at the entrance from the courtyard offers a protected waiting area and leads into the building with a view onto the Three Field Hall.
Unobtrusive materials and colourfulness emboss the impression of the hall.
Mild green walls, black steel roof supporting beams with filled in wood element and the all around steel glass construction by which the partially incoming light in exchange with the transparent glass surfaces offer conscious insights and outlooks.
Consciously planned are the possibilities of exchange of views by which for 200 students built cafeteria can see on one side into the hall and on the valley side onto the old tree growth of the former Benedictine Monastery Lorch.
The Low-Tech energy concept of the building consists of 4 earth channels, which war up the outside air in winter and cool the air in summer.
A109 – Mark Arnold
Photos: Dietmar Strauß, Bildermacher
Lorch All-Purpose Hall Building images / information from Architektur 109
Location: Lorch, Germany, Europe
Architecture in Stuttgart
Contemporary Architecture in Germany
Stuttgart Architecture Designs – chronological list
Architecture Walking Tours by e-architect
Stuttgart Architecture Walking Tours
PSLab Studio & Multi-functional Workspace, Wolframstrasse
Design: DELORDINAIRE
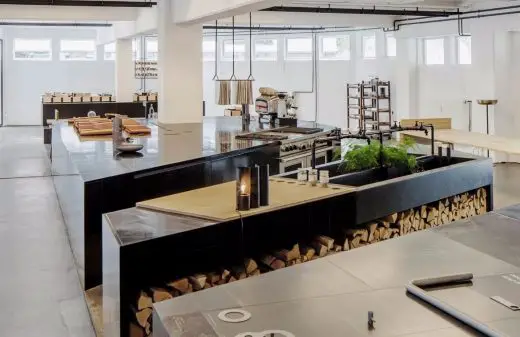
photo courtesy of architects
PSLab Studio & Workspace Stuttgart Building
Killesberg Urban Quarter
various Architects
Killesberg Urban Quarter ‘Zukunft Killesberg – Think k’
Comments / photos for the Lorch All-Purpose Hall Building – Stuttgart Architecture page welcome

