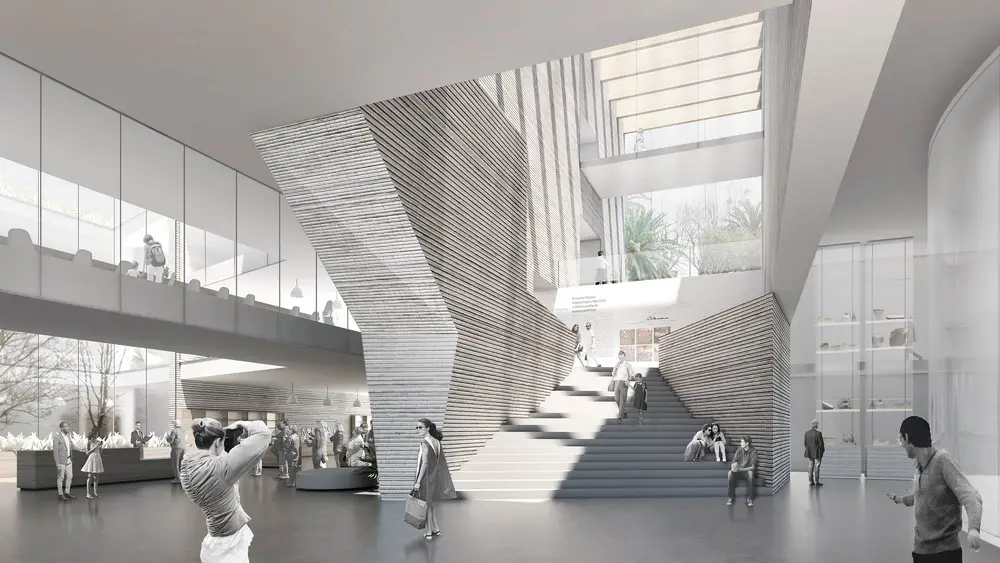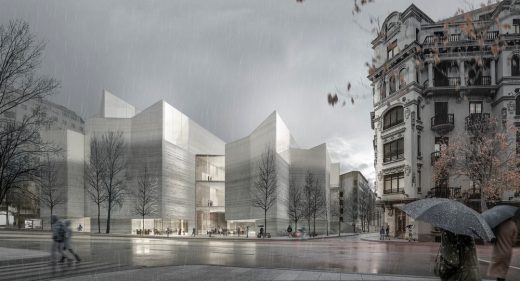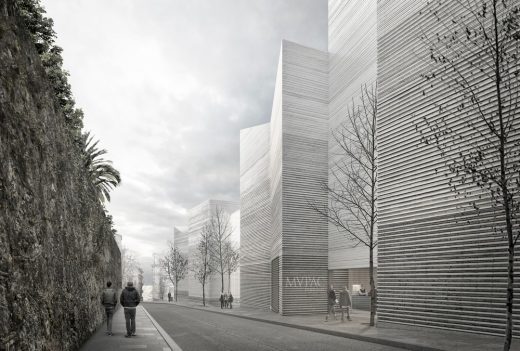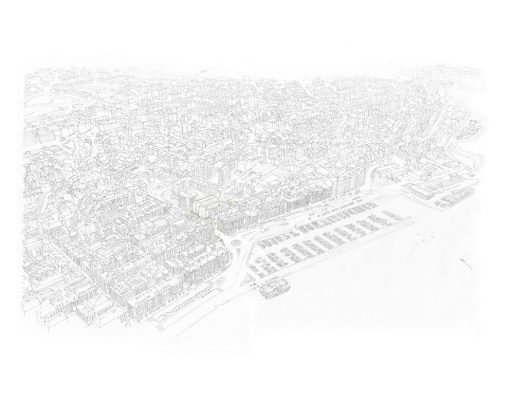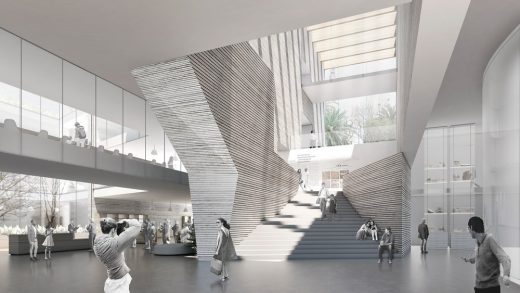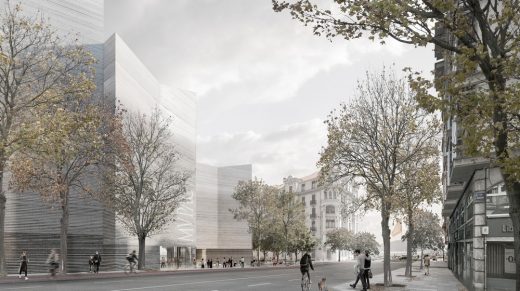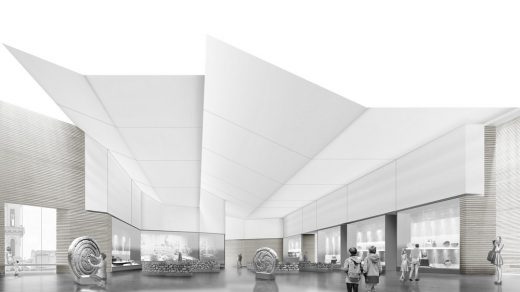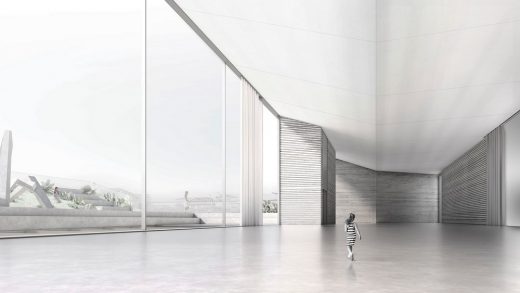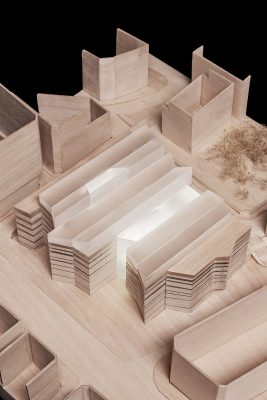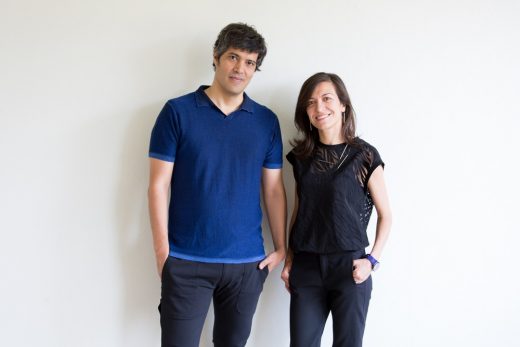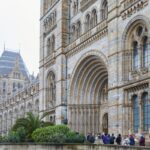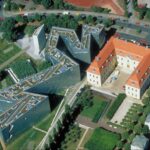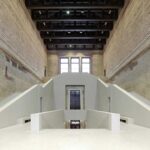Museum of Prehistory and Archaeology of Cantabria MUPAC, Architecture, Spanish Building
Museum of Prehistory and Archaeology of Cantabria Building
10 July 2020
MUPAC – Museum of Prehistory and Archaeology of Cantabria
Location: Calle Bailén, s/n, 39004 Santander, Cantabria, northern Spain
“Estratos”, the winning proposal from Mendoza Partida, an international Barcelona-based design studio
Design: Mendoza Partida Architects
Mendoza Partida Win The Ideas Competition For The Construction of
The Mupac Museum Of Prehistory And Archaeology Of Cantabria, Spain
The MUPAC project, promoted by the Vice Presidency of the Government of Cantabria, involves the construction in Santander of one of the most representative headquarters of the archaeological history of Spain; covering a surface area of over 18,000 m2, it will house the museum and an administrative building.
The proposal of Mendoza Partida, an international Barcelona-based practice whose architecture is characterized by the sensitivity to understand and interpret multiple contexts and an ongoing search for new approaches, offers an ideal response to a cultural amenity that will occupy a prime and also complex location in the Cantabrian capital.
“Estratos”, the project by architects Héctor Mendoza and Mara Partida, partners in the international Barcelona-based practice Mendoza Partida, has won the ideas competition for the construction of the MUPAC, the Museum of Prehistory and Archaeology of Cantabria, with its headquarters in Santander. The building, located in the city centre near other emblematic spaces such as the Festival Palace, the Maritime Museum, the Botín Centre and the Central Library, is set to become a representative amenity in the city and a visitor attraction.
The ideas competition for the construction of the MUPAC, announced by the Vice Presidency of the Government of Cantabria, was organized in two rounds. Initially 73 proposals were submitted, from which five finalists were shortlisted.
The jury that chose “Strata” was chaired by the architect of the Department of Culture, José Javier de la Pedraja, along with the Director of the MUPAC, Roberto Ontañón; the Deputy Director of the Prado Museum, Marina Chinchilla; the Director of Altamira Museum, Pilar Fatás; the municipal architects of Santander and the Architects’ Association, Juan Carlos González and Moisés Castro; and the architect Fuensanta Nieto.
According to Pablo Zuloaga, Vice President of the Government of Cantabria and Minister of Culture, the two criteria that the jury especially valued were the singularity of the architecture project and its compliance with the brief of the museum and administrative building. In addition, the proposal “establishes an appropriate dialogue with its urban context and greatly reduces the impact of construction compared to the other candidates.”
Mendoza Partida opt for archaeological essence, a series of layers that speak of the stages of history, taking as leitmotif its image and representativeness, and therefore basing the materiality of the proposal on “Estratos”, hence the project’s name. The MUPAC will have a gross floor area of 18,441 m2, of which 7,500 m2 correspond to an administrative building.
The Museum of Prehistory and Archaeology of Cantabria will have three floors: a first floor with the more public spaces of the cafeteria and restaurant, gift shop, multipurpose hall and library, and the second and third floors with the permanent exhibition and a temporary gallery, and a terrace overlooking the Bay of Santander.
According to Mendoza Partida, the layout of each floor is based on a discourse of combining spaces of compression for introspection and concentration on the MUPAC collection that alternate with spaces of decompression or extroversion, where visitors can connect with the city and its urban vistas from viewing or contemplation points.
The main objectives that Mendoza Partida set out to achieve when addressing the MUPAC brief were to propose a user-friendly volume that is sensitive to the environment; to create clear entrances from public space; to ensure that both the museum headquarters and the administrative building were functional and had flexible lighting and ventilation; and, finally, among other challenges, to make both of them representative, emblematic buildings in the city.
To do so, the proposal fragments the volume of the large building into a series of strips, forming plazas of access to the MUPAC along the front that is Calle Casimiro Sainz. According to Héctor Mendoza, “this is a project to showcase a great cultural institution”.
In terms of construction, the building has three main pillars: the meticulous selection of construction systems that optimize a passive design to reduce energy demands and help improve comfort levels; the choice of local materials with life-cycle assessment and environmentally certified transport and production processes to reduce the CO2 footprint; and the use of resilient, low-maintenance materials to ensure the building’s long, efficient life cycle.
Other important issues taken into account were the site conditions, construction possibilities and reasonable costs. Also worth noting is the design of the envelope of “Strata”, offering high resistance and thermal inertia to guarantee thermal comfort standards and help cool the building.
About Mendoza Partida
Mendoza Partida is an international architecture practice based in Barcelona, the product of the symbiosis and connection between Héctor Mendoza and Mara Partida, two professionals whose singular sensibility for questioning and interpreting a wide variety of contexts and situations, together with a constant search for new ways of doing, endorses their projects.
A practice whose activity centres principally on the design of cultural amenities and housing, areas where its solutions, as well as being a perfect fit, bring a particular level of wellbeing. Mendoza Partida use experimentation, investigation and innovative solutions based on common sense and consistency to give their architecture a precise balance of geometry, material and emotion.
They have produced prestigious cultural projects such as the Federico García Lorca Centre in Granada and the Gösta Serlachius Museum in Finland. They are winners of the International Spanish Architecture Award 2013, the Merit Award in Canada’s North American Wood Design Award 2014 (international category), Slovenia’s Plecnik Award 2015, the same year in which they were finalists in the Iakov Chernikhov International Prize for young architects, the FAD International Award, and two nominations to the Mies van der Rohe Award in 2015 and 2017.
In 2016, they won a prize in the Spanish Architecture and Urbanism Biennale for their project in Finland. At present, their projects include the building that is to house the City of Barcelona Municipal Archives at Can Batlló, together with Opteam and Ramón Valls, and the Museum of Contemporary Art in Kristiansand, Norway, jointly with Mestres Wåge Arquitectes and BAX Studio.
Museum of Prehistory and Archaeology of Cantabria images / information from Mendoza Partida Architects
Address: Calle Bailén, s/n, 39004 Santander, Cantabria, Spain
Opened: 1926
Phone: +34 942 20 99 22
Architecture in Spain
Spanish Architecture Designs – chronological list
Spanish Architectural Practices
Architecture Walking Tours by e-architect
Albacete Building
Centre New Entrepreneurs, Vitoria
Design: QVE arquitectos
Albacete Building
Murcia Buildings – Selection
Santa Lucía General University Hospital
Design: CASA Sólo Arquitectos
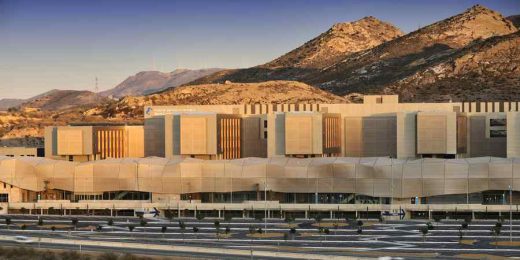
image from architecture office
Santa Lucía General University Hospital
Los Arcos del Mar Menor University Hospital, San Javier
Design: CASA Sólo Arquitectos
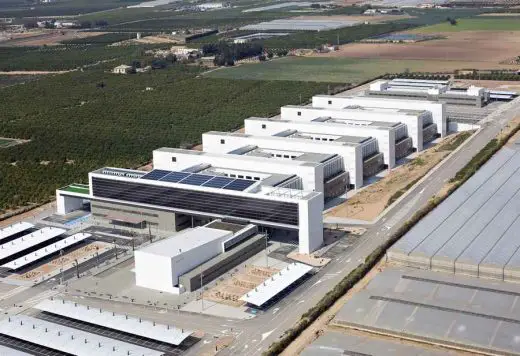
photo from architects
Los Arcos del Mar Menor University Hospital
Spanish Museum Buildings – Selection
San Telmo Museum, San Sebastián
Design: Nieto Sobejano Arquitectos
San Telmo Museum
Museo de al Memoria de Andalucía, Granada, southern Spain
Design: Alberto Campo Baeza
Museo de al Memoria de Andalucía
Museum ABC
Design: Aranguren & Gallegos Arquitectos
Madrid Museum Building
Plaza of Spain in Adeje – Sacred Museum
Easter Sculpture Museum, Hellín Building Albacete
Museum Santiago Ydáñez, Puente de Génave
Comments / photos for the Museum of Prehistory and Archaeology of Cantabria – Northern Spanish Architecture page welcome

