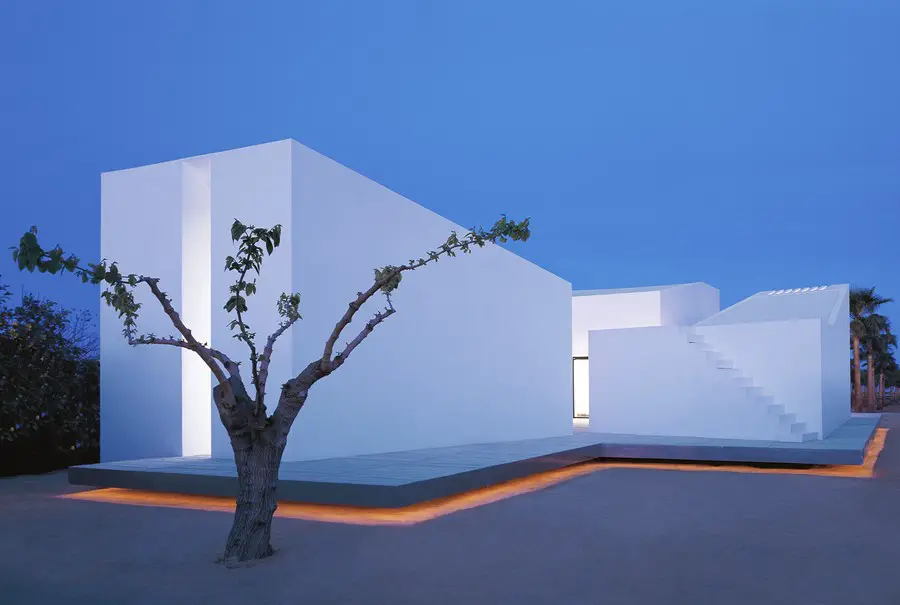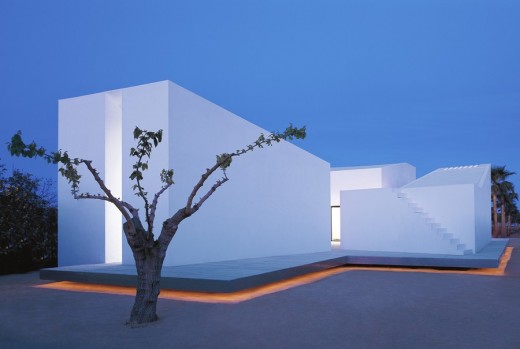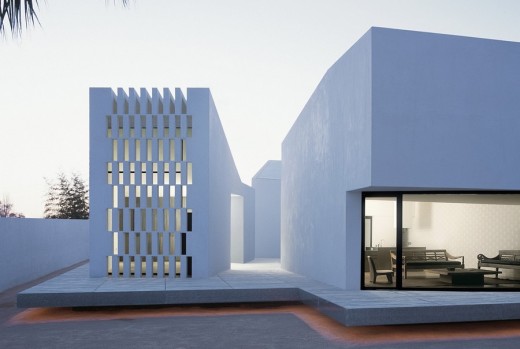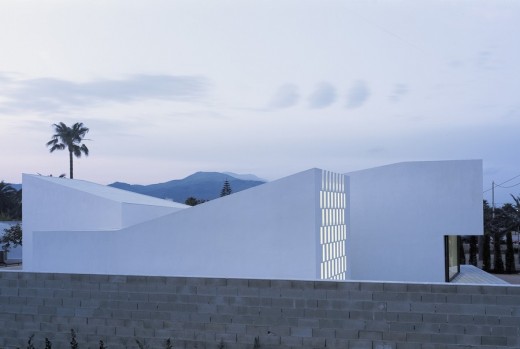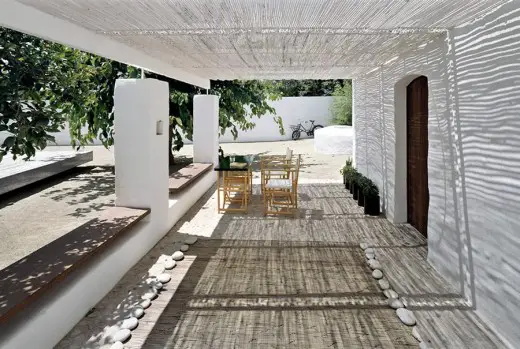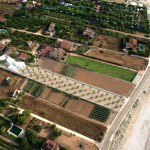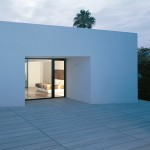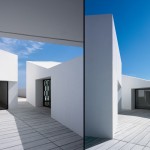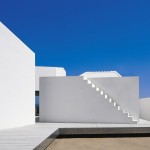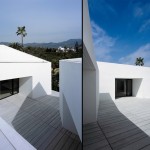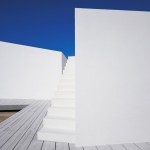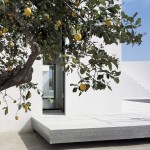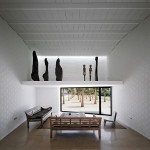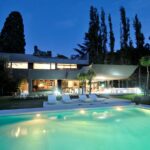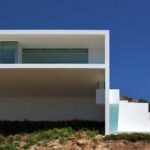House for a Photographer II, Tarragona Residential Development, Spanish Architecture
House for a Photographer II, Tarragona
Contemporary Spanish Residence design by Carlos Ferrater Architect
21 + 20 Jun 2014
Tarragona Residence
Design: Carlos Ferrater
Location: Casas De Alcanar, Tarragona, eastern Spain
New Property in Casas De Alcanar
A 250 long by 18 meters wide plot perpendicular to the sea, with an arable area, leading from the beach itself to some old ruins, canes and lemon trees.
The house for the photographer II is at the end of the plot. Constructed on a platform 70 cm high above the level of natural floodable ground, three small irregular floor plan and section buildings dialogue through an empty space with fleeting views.
A palm grove with 52 Washingtonian palm trees leads us from the beach to the house.
The breakdown of the volumes is due to the conditions of the landscape, to the construction, and to the light which suggests a Picasso painting that was painted in the area and which is currently in the Picasso Museum in Paris.
The empty centre is thus converted into the main area of the house: a tense area, made up geometrically in its upper part by means of the high opaque bodies of the various pavilions, and on the floor plan up to a height of 2.10 meters in a continuous area connecting the various shady interior areas with view of the sea, the plant background and the living areas above the platform.
The play on volume decomposition reminds us of the Picasso cubist composition. The clear-dark and the intense daylight in this area of the Mediterranean balance the topographical plentitude of this area of the Delta.
House for a Photographer II – Building Information
Project: House 2 For A Photographer
Client: Jose Manuel Ferrater
Location: Casas De Alcanar. Tarragona
Date: Project 2003 Construction 2006
Architect: Carlos Ferrater
Colaboration: Carlos Escura
Constructor: Construcciones Pj 98, S.L.
Photographer: Alejo Bague
House for a Photographer II images / information from Carlos Ferrater
Location: Casas De Alcanar, Tarragona, Spain, southwestern Europe
Spanish Buildings
Contemporary Spanish Architectural Projects
Spanish Architectural Designs – chronological list
Cerdanyavn Family House, Bellver de Cerdanya, Lleida, Catalonia, Northeast Spain
Design: Dom Arquitectura
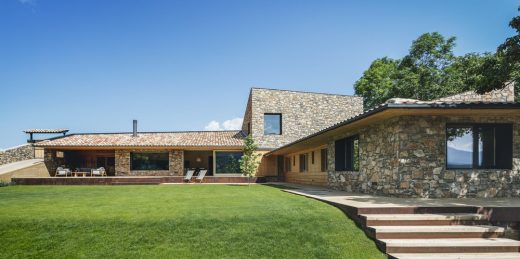
photo : Fotografía de Arquitectura Jordi Anguera
Family House in La Cerdanyav
New Houses – best contemporary properties from around the world
The Ancient Church of Vilanova de la Barca, Vilanova de la Barca / Lleida
Design: AleaOlea architecture & landscape
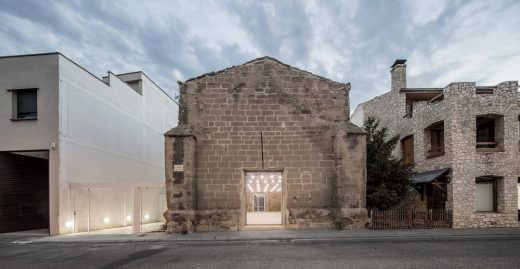
photo © Adrià Goula
RIBA Awards for International Excellence 2018
Design: DeBlacam & Meagher
Ibiza Country House
Ciudad de las Artes y de las Ciencias
Design: Santiago Calatrava Architects
City of Arts and Science Valencia
Redondela house, Pontevedra
Design: irisarri-piñera
Redondela house
Comments / photos for the House for a Photographer II – Casas De Alcanar Property page welcome
Website: Casas De Alcanar

