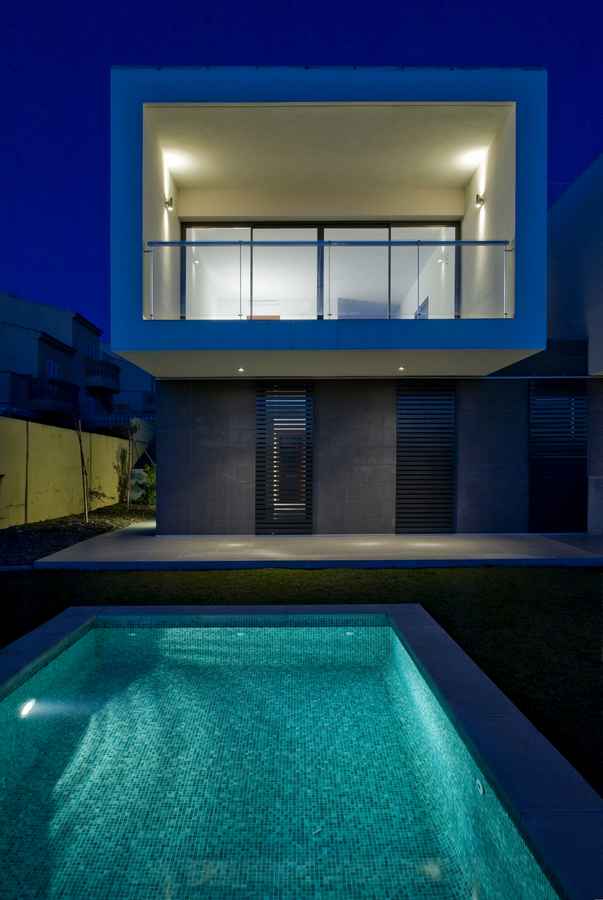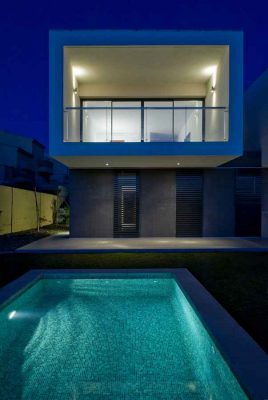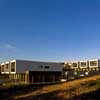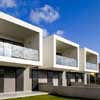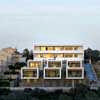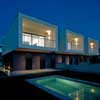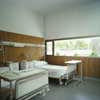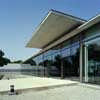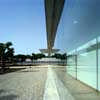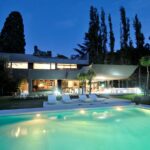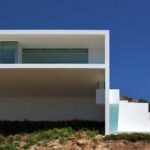Cala Mandia Mallorca villas, Spanish residential buildings, Spain home designs
Cala Mandia: New Houses in Mallorca, Spain
New Residence on Mallorca Island: Balearic Islands Properties design by CMV architects, Spain.
6 Jun 2012
Architect: CMV architects
English text (scroll down for Spanish):
Cala Mandia
Cala Mandia Mallorca
Due to the geometry and topography of the parcel, with unevenness of over 10 meters of fall from the street, it is chosen to construct two different typologies to better adjust to the land. Also, is distinguished the intervention through a little amassed volumetry.
As far as for the distribution of the dwellings; the lounges are placed in the upper floor so it allows a better view without needing to rise too much the ground floor. The access is built by the back façades, average level below from the plant floor, with the intention to better fit the building in the land.
Constructed surface: 1.601, 26m². Nº of houses: 13.
Spanish text:
Cala Mandia, Mallorca
Debido a la geometría y topografía de la parcela, con desnivel de 10 metros de caída desde la calle, se opta por la construcción de dos tipologías differentes que se adapten del mejor modo posible al terreno. Asimismo, se singulariza la intervención a través de una volumetría poco masificada.
En cuanto a la distribución de las viviendas, se colocan los salones en la planta superior para permitir mejores vistas desde éstos sin necesidad de elevar demasiado la planta baja. El acceso se realiza por las fachadas traseras, medio nivel por debajo de la planta piso, con la intención de encastrar al máximo la edificación en el terreno.
Superficie construida: 1.601,26 m². Nº de viviendas: 13
Villas in Mallorca images / information from CMV architects
Hospital Psicogeriatría Mallorca
Architect: CMV architects
English text (scroll down for Spanish):
Psychogeriatrical Hospital
Conversion of the “Casa grande” Pavilion of Psychiatric Hospital into a Psychogeriatrical Pavilion. 2002. 1st prize (Finalized work) Constructed surface:4.437 m².
The project is based on the idea of reclaiming the original volume of the building by eliminating the existing additions at both ends. By using the initial construction as a starting point, two new constructions have been added to the ground floor and thus solve the proposed program in the most comprehensive way possible.
Spanish text:
Hospital Psicogeriatría
Proyecto de conversión del pabellón “Casa grande” del Hospital Psiquiátrico en un pabellón de psicogeriatría. Palma de Mallorca.
Año 2002. Primer premio en competición. Superficie construida: 4.437 m²
El proyecto se basa en la idea de recuperar el volumen original del edificio mediante la eliminación de los añadidos existentes en ambos extremos. Mediante el uso de la construcción inicial como punto de partida, dos nuevas construcciones se han sumado a la planta baja, y así se ha resuelto el programa propuesto de la manera más completa posible.
Hospital Psicogeriatría Mallorca images / information from CMV architects
Location: Mallorca, Spain
Architecture in Spain
Spanish Architecture Designs – chronological list
Mallorca Buildings by CMV architects on e-architect:
Villa Gonzalo, Valldemossa, Mallorca
&
Villa London, Llucmajor, Mallorca
Villas in Mallorca
Another Spanish Building design by CMV architects on e-architect:
Barceló Raval Hotel, Barcelona
Barcelo Raval Hotel
Spanish Architecture – Residential Selection
New Mallorca Houses
Contemporary Mallorca Homes
Another Mallorca villa design on e-architect:
Architect: herrerosarquitectos
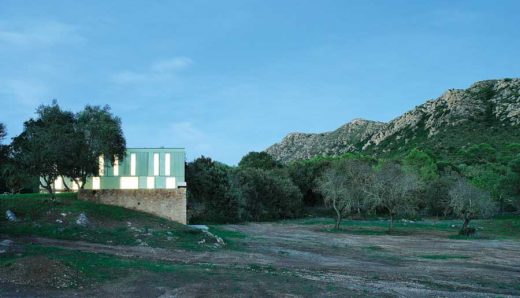
photo : José Hevia
Casa Mallorca
Design: Miquel Àngel Lacomba
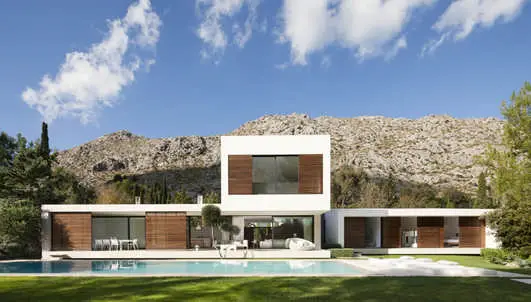
photo : Miquel Lacomba
Casa Bauzà
Design: Joan Josep Fortuny Giró / Alventosa Morell Arquitectes
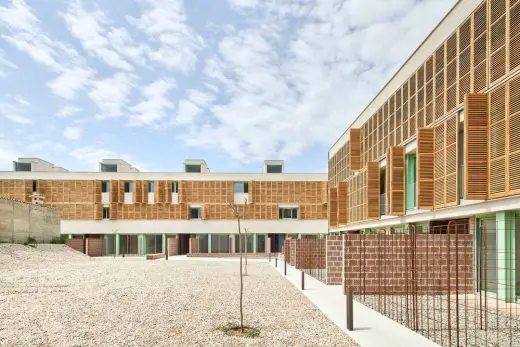
photo © José Hevia
Public Protection Housing, Inca
Studio-House Acorán II, Tenerife
Design: gpy arquitectos
Tenerife Home
Country House, Morna Valley, Ibiza
Design: DeBlacam & Meagher
Ibiza Country House
Comments / photos for the Cala Mandia – New Mallorca Properties design by CMV architects in Spain page welcome

