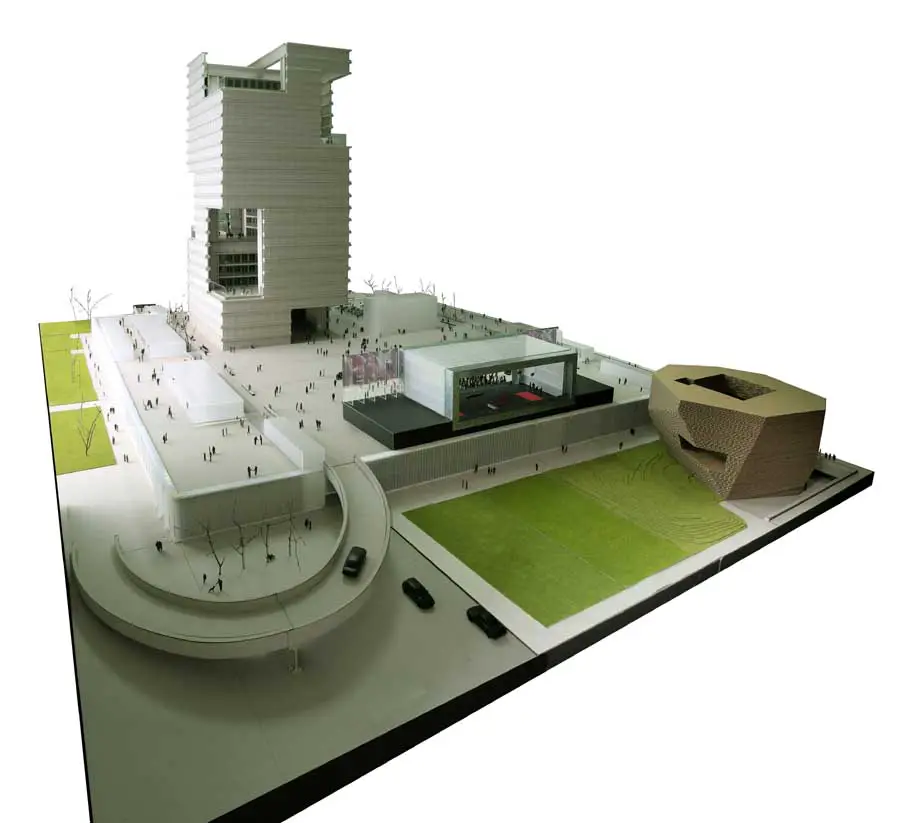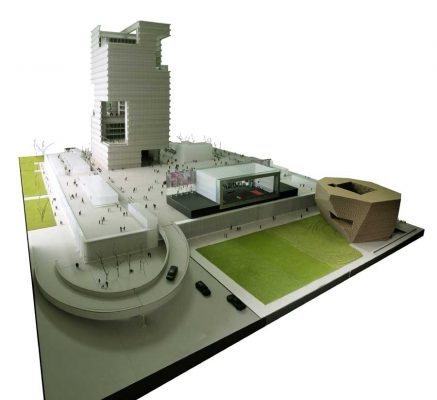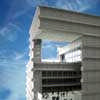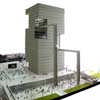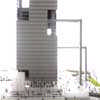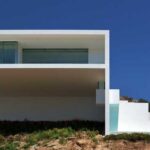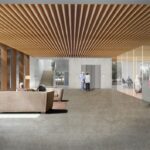Tower of Music, Valencia Building, Spain Project, Photo, News, Design, Image
Tower of Music Spain : Berklee College Building
Berklee College of Music Development, Valencia, Spain – design by Ensamble Studio
27 Mar 2009
Berklee College of Music Building
Dates built: 2006-11
Design: Ensamble Studio, Architects
Location
The city of Valencia is considered to be one of the three most important cities in Spain due to its strategic position in the Mediterranean arch, its mild climate and its cultural heritage. The Tower of Music is situated in Quattre Carreres district, at the Southeast of Valencia, in an area of recent development, very close to de City of Arts and Science, the Olympic Harbor and the Valencian orchard.
Function
The project is composed by two basic elements of opposite forms: a plinth (horizontal building two- storey high) and a tower standing on top of it (with 24 levels above the two of the plinth).
The plinth accommodates the non- academic activities of the program, which are those more directly linked to the urban surroundings, like commerce and students’ residential areas, parking and the Concert Hall. The roof level of the plinth is a big plaza that gives access to the tower.
It acts as a public space where continuous activities (sports, leisure, cultural, artistic) provide it with a dynamic and multi- functional character; and it raises the point of view enough to have perspective and be able to contemplate the surrounding landscape (the harbor, the orchard and the sea). The tower encloses the academic program (classroom, laboratories, practice and ensemble rooms, recording, production and post-production facilities, media center, offices, storage space, etcetera.)
Construction
The tower, which overlooks the plaza, is enclosed by a structural skin built with precast concrete beams piled up one on top of the other. This outer skin acts as a bearing wall and is braced by a system of precast concrete beams and buttresses attached to its interior side, which also help to support the suspended floors that will be arranged in functional blocks.
The different functional blocks (four-storey high) are piled vertically in a gradual rotation forming a helix of spaces. Due to the gradual rotation of the functional piled blocks, a series of urban plazas are generated inside the tower and every four levels. These urban spaces which give access to each block are perfect viewpoints of the city and capture different moments depending on the orientation: to the Historical Quarter, the Harbor, the Mediterranean sea and the Valencian orchard.
In opposition to the solid and massive appearance of the tower seen from the outside, the inside is permeable and transparent and opens to the outside through the huge “balconies” strategically located in the facade according to the views and best orientation of the different activities.
Bioclimatic principles
The project of the Tower of Music is a clear reflection the different Mediterranean architectures that have left important examples in Spain throughout history and since the first Roman influences. As a result, the Tower of Music is a proposal for a tower that wants to be permeable to air, light and rain and still be protected from extreme weather conditions.
The building, from its conception, takes into account the climate and the environmental conditions of the site to help achieve thermal comfort inside. It deals with design, geometry, orientation and construction aspects adapting to the climatic conditions of the urban context where it settles, regarding mechanical systems for climate control as support systems.
Therefore it takes advantage of the natural resources available (sun, vegetation, rain, winds) in order to minimize environmental impact and energy consumption. In this sense, the building can make great energy saving contributing to its sustainability and sensible adaptation to the environment.
Most of the bioclimatic measures adopted by the building come from traditional Mediterranean constructions. They are passive solutions which respond to the climate of the area: temperature adaptation, thermal and acoustic insulation, ventilation, lighting and vegetation.
Berklee College of Music Building Valencia – Building Information
Project: Tower of Music
Location: Avenida del Actor Antonio Ferrandis
Barrio Ciutat de les Arts i de les Ciences
Distrito Quatre Carreres. VALENCIA
Date of the project: Nov 2006
End of building construction: 2011
Author of the project: Antón García-Abril
Quantity surveyor: Javier Cuesta
Associated architects: Débora Mesa Molina, Elena Pérez
Area: 70.000 m²
Collaborating companies: Ensamble Studio
Alba Cortés, Ricardo Sanz, Marina Otero, Cayetana Nicanor, David Santamaría, Joaquín Gallegos, Enrico Landolfi, Filomena Cicala, Nacho Canelo, Gaspar Fernández, Susana Barrero, Gilda Valencia, Fernando Ortiz, Diana Afonso, Simone Schenkel, Valentín Kunik, Daniela Dreizler, Maximilian Putzmann, Faye Antonia Haysk, Rebeca Lavin, Cesar Plata, Matias Trujillo
Consultants: Ingeniería Torroja (Structure); PRAINSA (Structure)
Úrculo Ingenieros (Installations)
Developer: SGAE (building)
Berklee College of Music (program)
Generalitat Valenciana (plot)
Berklee College of Music – Information
Berklee College of Music is an American institution at the service of contemporary music, which is in the vanguard of education for young people in popular music. Jazz, folk, rock, hip hop, techno and other musical expressions of popular culture are always updated in their university curriculum. This vocation for modernity was a big start for proposing the Tower of Music as an idea for their new Campus in Valencia.
My first contact with the Boston’s campus was a complete surprise. The original school was situated in a building of Massachusetts Avenue, a paradigmatic street which connects the city with the universities (Harvard University and the Massachusetts Technology Institute) and, little by little, they went on using the adjacent properties to have today a large part of the avenue occupied.
In opposition to the very “European” character of the Berklee Bostonian campus, we suggested to design for Valencia an “American style” campus. The site the school will occupy is a magnificent flat plot of land of slightly over one hectare, at first perfect for having proposed a Miesian scheme of field plane occupation, arranging the different modules by departments -Instrumental, Music Technology, Music Industry, Composition, Media Resources, etcetera.
But we discovered that the most important quality of the place is its situation of frontier between the urban fabric and the Valencian vegetable garden, and we wanted to give value to this position. The flatness of the land did not allow us to discern what we discover when elevating ourselves just a couple of stories: the sea, the harbor, the historical city, the orchard. All these different situations that converge in the city of Valencia are reachable from the place where we are going to construct the new building.
In addition of all of these, we incorporate to our reference map the beauty of the Mediterranean city urban scale, and its function within the climatic conditioning of its spaces. It is our will to include this scale of urban character in the public space of the complex for the need, I noticed during my visits to Boston, that the students have of meeting, sharing and establishing relationships. This is because of the musicians’ own identity, who complement each other to make music, form a band, either a duet or a “big-band”.
And the Mediterranean climate is optimum for providing the architecture with these public spaces, open, protected from the extreme sun and the blinding light of Valencia. The project is born out of these needs, from the academic program, and from the wish of making the most of all the landscape appeals of the natural, industrial and urban environment that the border situation of the place suggests.
To achieve that, we set out a great podium which incorporates into its volume all the not strictly academic activities of the campus. A parking lot, some commercial spaces, a theatre and the student dormitories occupy this parallelepiped which extends all over the site.
The independent access to the different program strips makes their proximity very versatile, without letting so different needs of students, professors and authors hinder themselves. And on top of this plinth we reach enough level for our look to be able to arrive to the sea, the new marina, the City of Arts and Science, the beautiful historical centre.
It is a privileged platform that will render into a great public plaza as a natural access to the tower, with all the civic life that these big public spaces have. This plane will be occupied by terraces, garden areas and will accommodate the great musical events that, under the sky and the mild climate of Valencia, will take place on it.
The “Music Plaza” will be able to welcome mass activities in the open air, focused towards a big size stage that shall be installed at the north end.
This huge base is the support of the classic composition where the Tower of Music settles down. Nevertheless, its material quality has been inverted, giving this compositive block less weight than the column it supports. The Column’s base is in this case the fragile part of the composition.
Its materiality is defined by means of translucent glasses that, like a brise-soleil, will protect the spaces contained in it from the sunlight; and its horizontal plane will find itself flooded by a slim water plate a few millimeters deep which has two main functions: the climatic one –to moisturize the floor plane and carry this well tempered air over its surface thanks to the Levantine breeze-, and a perceptive one –to operate as a mirror that will make “birds, swim, and fish, fly”.
In this case, the people will be the ones that will seem to walk over the water; a poetic optical illusion that will be possible with the reflexion which, in this case, echoes the albufera’s landscape, so present in the Valencians’ memory. The garden that surrounds and implants in this special urban space of great scale will be perfumed by orange trees that again remind us of the place and its own landscape.
The Tower of Music wants to be a vertical campus. The spatial analysis of this typology proves us that it is the space between pavilions the one which agglutinates the campus unity. It is, as well, the one which serves as an essential link of the relationship between the students, the one that gives cohesion to the university life.
This essential idea could not be lost. For that reason, when we designed the vertical development of the campus, we understood that this space in between buildings was as important, or maybe more, as the one defined volumetrically. This factor has been the first unleashing idea of the Tower’s design.
An ascending double helix generated by four-story high volumes which rotate while piling up themselves, and connect with an enormous void that follows the same geometry, forming minor plazas –these are the ones that remind us of the small plazas in the historic centers of the Mediterranean cities-.
Therefore, the Tower of Music balances equally the built volumes and the voids of urban character. In the same proportion as the Mediterranean city. These spaces, these elevated plazas, are the access to the various functional blocks which arrange the academic curriculum in departments.
They maintain their unity within the vertical complex of the campus, and join in a greater order, along with the hollow helix, embracing each other. And this embrace wants to change the typological conception of towers as we have known them in the 20th century. The towers of the modernity have thickened their cores with serving elements and structures, freeing their perimeter.
The International Style marked a material guideline, where glass would be the basic material for the facing. This structure entrusted the tower’s start, and its crowning point, with the most singular spaces, the more public ones; being the rest of the levels the result of piling up structures which are isolated from shared spaces, in search of their individual window.
And thus, the tower is pushed into a sequence of entering, ascending, and getting to your room with a privileged view given by the horizon’s level. This scheme, suitable for a residential or an office program, which looks for privacy and intimacy, we understood that would not be appropriate for a big university centre.
Because of that, and because of the important reasons of bioclimatic and acoustic nature which I will explain later, we decided to invert the masses and weights that conventionally have structured the towers in the last century. And I specify that it has happened this way in the last century because the medieval, the Renaissance and later high-rise constructions of the different cultures that lived alongside the Mediterranean sea, entrusted the massive perimeter of their structures and the search of the constructive logic, with their structural and thermal inertias.
In the same way, the Tower of Music’s mass concentrates in the perimeter, emptying out its interior for occupying it with a space protected both temperature and light-wise that, without losing the visual experience of height, wraps itself in a powerful exterior wall, which is its bearing structure, its thermal and acoustic insulation, and the one to provide the Tower of Music with its compact presence, that lays down on the fragile plinth.
This load-bearing wall opens with monumental corner viewpoints being the windows of each plaza, anterooms of the access to Campus’ functional blocks. These are privileged “belvederes” that will project us into an extraordinary visual and spatial experience, framing with its urban scale spaces the landscape fragments that collide in the place as I described at the beginning of this text: the open sea, the historical centre, the marina and the vegetable garden.
These differentiated views intertwine being able to, from each viewpoint, contemplate the surrounding landscape richness. And their function is the same as the historic plazas of the Mediterranean city: they provide the built masses of the city with shade, vegetation and life.
The students and professors, authors, creators and the public will have, in these interior voids of the tower, their suitable space of relationship and, on the plazas of the vertical city, they will enjoy the excellent conditions of breeze, shade, temperature and humidity which make the agora one of the urban spaces with greater quality, both urban and human.
The constructive challenge of taking the structure to the perimeter let us investigate on the effective construction of the load-bearing wall, and be able to open doubly cantilevered voids which have a global span of more than 30 meters and a height of 7 levels.
Finally a wall was designed based on the piling up of big prestressed concrete beams, which tie to each other, in order to absorb the stresses that the bending of masonry demands, both during the partial balances of the assembly process, and in its final bearing state. Stainless steel rods tie the flanges of the “double T” beams creating a map of stresses drawn on the façade which will vibrate with light, thus expressing its enormous tension against the concrete piled in monumental orders which occupy a whole level.
We like to compare this structure to a guitar’s fret, which brings face to face the horizontality of wood’s mass and the verticality of metallic strings. Inside this structural skin, the load-bearing wall, the same constructive elements, the same concrete profiles are reinforced in opposite ways to respond to different stresses.
And, with them, we build a system of porticos which act as the wall’s buttresses and that, crossed by a beam in this case stressed by pure bending forces, they tense the slabs of each functional block.
Here, the same rod which gives cohesion to masonry and guarantees the coupling in compression of the perimeter wall beams, works in opposite direction hanging the floor slabs from the end we want to open completely to landscape, where the enclosure structure will be as light-weighted and transparent as possible.
Because we vehemently defend that the Tower of Music will be the most transparent tower of those we have studied, understanding transparency as the quality the spaces have of projecting themselves one on the other, and not the prismatic construction with glazed façades.
The towers that characterize the high-rise city all over the world, tend to be finished in glass, but their sun protection and staining devices are the ones that, giving an interesting crystalline materiality, deny substantially the transparency of their spaces. In the Tower of Music, the massive compactness of its exterior enclosure opposes the total transparency of its interior, making the projection among its spaces permeable, both the indoor and the urban ones, allowing sight, air and light cross them, under the protection and shelter of its imposing massive perimeter.
The protection against the blinding Mediterranean light, solar radiation, and the exterior noise permeation is thus resolved in an optimum way, generating beautiful illuminated and ventilated spaces to be contemplated when leaning out of the vertical Campus’ piled blocks.
The perception that will be obtained from the interior windows is the suggestive combination of being in a typical tower level, with its panoramic views, and enjoying at the same time the more domestic scale offered by the three levels over each elevated plaza; without the vertiginous feeling of void, and with the possibility of opening the windows and going out onto the perimeter balcony which runs parallel to the transparent glass façade.
We wanted to hybridize the essences of the American tower and the Mediterranean city and keep the best of both. From one, the monumentality, the height, the effectiveness, the representativeness and, from the other, the human relationship, the incorporation of nature into the urban space, the wisdom of fighting climate’s severity with architectural resources, using the air, the water, the shade, without entrusting completely the very expensive conditioning techniques with the thermal and acoustic comfort.
The Tower of Music counts on the architecture to solve responsibly the bioclimatic optimization. It looks for Modernity inside Tradition, and dreams that the creators will be the ones to give life to the proposed spaces.
Anton García-Abril
Location: Berklee College of Music, Valencia, Spain
Valencia Building Designs
Valencia Architecture Designs – selection:
The Empty House
Design: Fran Silvestre Arquitectos
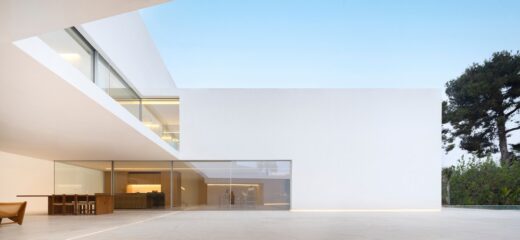
photo : Fernando Guerra
The Empty House
Architect: Alberto Facundo
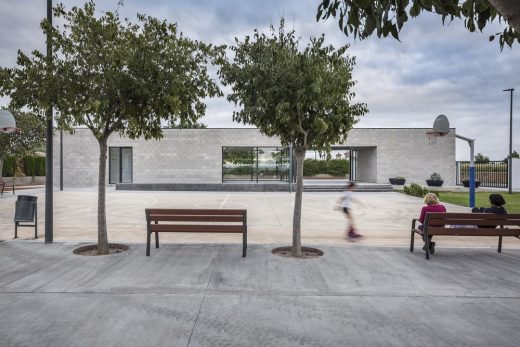
photograph : German Cabo
La Pobla de Vallbona Social Center in Valencia
Piur Pizza Restaurant
Design: Masquespacio
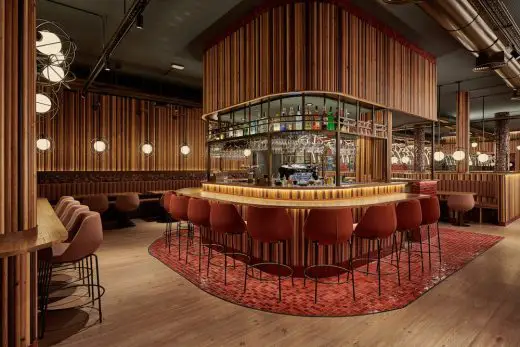
photography: Luis Beltran
Piur Pizza Restaurant in Valencia
Architecture in Spain
Spanish Architecture Designs – chronological list
Architecture Walking Tours by e-architect
Spanish Architecture – Selection
Civil Courts of Justice Buildings
Zaha Hadid Architects
Madrid Civil Courts of Justice
Foster + Partners
Nou Camp Stadium
Guggenheim Museum
Architect: Frank Gehry
Guggenheim Museum Bilbao
Comments / photos for the Tower of Music Spain Architecture page welcome

