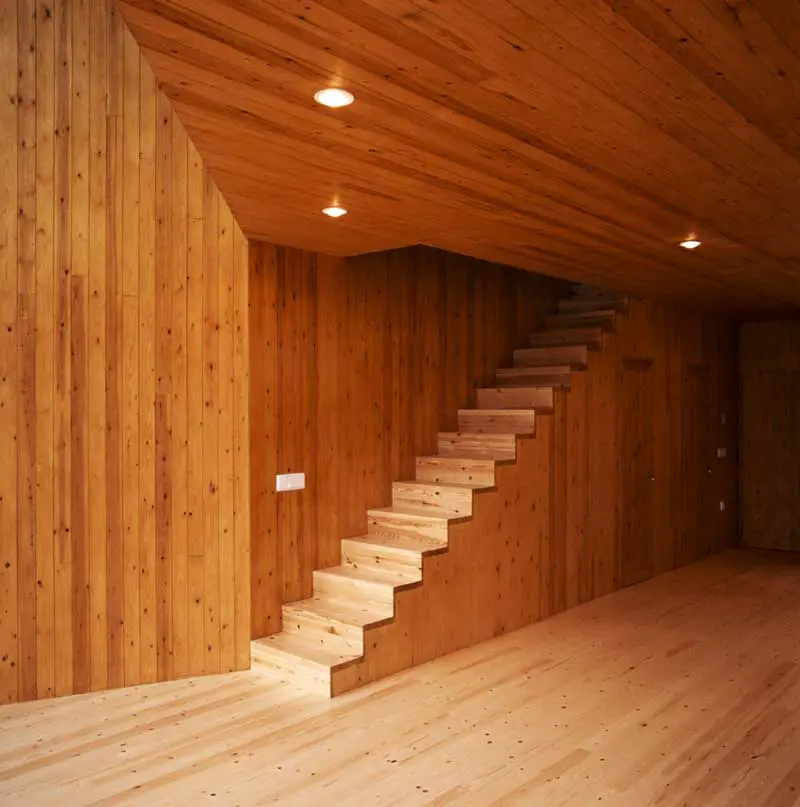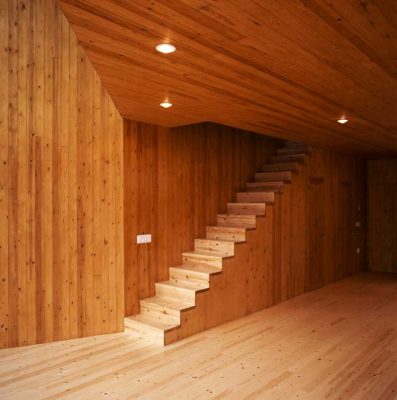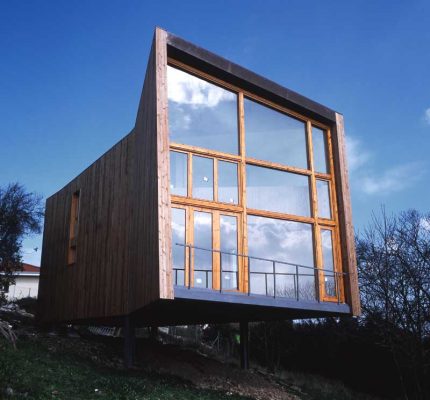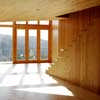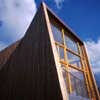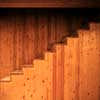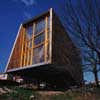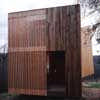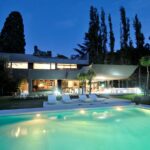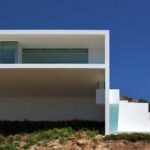Casa Asturias, España, ecosistema urbano arquitectos, Ranón, Home, Property
Asturias Arquitectura, España
Vivienda de acero y madera – design by ecosistema urbano architects
8 Feb 2008
Casa Asturias
Vivienda de acero y madera, Ranón, Asturias, España
Date built: 2003-05
Design: ecosistema urbano architects
English text (scroll down for Spanish):
Contemporary revision of vernacular architecture models (granary and glazed gallery, use of wood in structure and enclosure). Combination and reinterpretation of formal and constructive typologies of the popular architecture of the environment.
Implantation that adapts to the weather conditions and that fully respects the trees of the plot. It minimizes its impact on the terrain and the landscape, the construction is lifted off the ground and only supports in four points. The original slope is maintained, the green mantle of the land passes under the house again with nothing to interfere.
Mixed structure of steel and wood, removable and recyclable. Reversibility of the architecture.
The enclosure is solved by combining two types of wood (northern pine and Douglas pine) with two different widths. Random combination of elements that integrate the house into the landscape like the bark of a new tree. Building that blends in with nature.
No need for external thermal inputs.
Orientation, geometry and folds that adapt to the weather, solar orientations.
We are committed to a fully glazed, double-height space facing south. We substitute a conventional system of adjustable slats as solar obstruction by a system of practicable holes of different positions and combinations that acts as a hygrothermal regulator, and that responds more adequately to the microclimate of the place.
Facades with a larger surface almost completely blind, avoiding thermal losses.
Ventilation holes in all orientations. Cross ventilation of all spaces.
The north façade is protected by a previous space and a windbreak lattice.
The double height is not conceived for spatial or compositional purposes, it is a fundamental bioclimatic device to regulate the thermal functioning of the house. It acts as a temperature regulating focus.
Compact footprint, form factor optimization.
Functional flexibility, transformable housing and temporarily compartmentalized (the ground floor integrates different uses in a single space that can be configured by the user in different ways, the upper floor can be transformed from a single bedroom to two or three).
Spanish text:
Revisión contemporánea de modelos de arquitectura vernácula (hórreo y galería acristalada, uso de la madera en estructura y cerramiento). Combinación y reinterpretación de tipologías formales y constructivas de la arquitectura popular del entorno.
Implantación que se adapta a las condiciones climatológicas y que respeta íntegramente el arbolado de parcela. Minimiza su impacto en el terreno y en el paisaje, la construcción se despega del suelo y sólo apoya en cuatro puntos. Se mantiene la pendiente original, el manto verde del terreno vuelve a pasar bajo la vivienda sin nada que lo interfiera.
Estructura mixta de acero y madera, desmontable y reciclable. Reversibilidad de la arquitectura.
El cerramiento se resuelve mediante la combinación de dos tipos de madera (pino norte y pino douglas) con dos anchos distintos. Combinación aleatoria de elementos que integran la vivienda en el paisaje como la corteza de un nuevo árbol. Edificio que se mezcla con la naturaleza.
No necesidad de aportes térmicos externos.
Orientación, geometría y pliegues que se adaptan a la climatología, orientaciones solares.
Apostamos por un espacio a doble altura acristalado en su totalidad y orientado hacia el sur. Sustituimos un sistema convencional de lamas orientables como obstrucción solar por un sistema de huecos practicables de distintas posiciones y combinaciones que actúa como regulador higrotérmico, y que responde más adecuadamente al microclima del lugar.
Fachadas de mayor superficie casi totalmente ciegas evitando pérdidas térmicas.
Huecos de ventilación en todas las orientaciones. Ventilación cruzada de todos los espacios.
La fachada norte se protege mediante un espacio previo y una celosía cortavientos.
La doble altura no se concibe con fines espaciales o compositivos, es un dispositivo bioclimático fundamental para regular el funcionamiento térmico de la vivienda. Actúa como foco regulador de temperatura.
Espacio compacto, optimización del factor de forma.
Flexibilidad funcional, vivienda transformable y compartimentadle temporalmente (la planta baja integra distintos usos en un espacio único que puede ser configurado por el usuario de distintas maneras, la planta alta puede transformarse desde en un único dormitorio hasta dos o tres).
Casa España – Text in English
Architects: Belinda Tato, Jose Luis Vallejo [ecosistemaurbano]
Location: Ranón, Asturias
Client: Alejandro Ribot
Year: 2003/05
Project: Belinda Tato, Jose Luis Vallejo, Jorge Lobos
Building Project: Belinda Tato, Jose Luis Vallejo
Staff: Patricia Arroyo, Silvia Sanchez
Structure: Constantino Hurtado [tectum Ingeniería]
Project Manager: Lorena García
Constructor: Espinareu
Photograph: Emilio P. Doiztua
Casa Asturias images / information from ecosistema urbano architects
Location: Ranón, Asturias, Spain
Architecture in Spain
Contemporary Architecture in Spain
Spanish Architecture Designs – chronological list
Architecture Walking Tours by e-architect
Spanish Architecture – Selection
Country House, Morna Valley
Design: DeBlacam & Meagher
Ibiza Country House
Guggenheim Museum
Architect: Frank Gehry
Guggenheim Museum Bilbao
Design: Estudio Lamela Arquitectos
Spanish Stadium Building : Real Madrid
Centro Niemeyer Avilés
Design: Oscar Niemeyer
Centro Niemeyer Avilés
Vital Álvarez-Buylla Hospital, Mieres
Design: Verónica Durán Sela, arquitectos
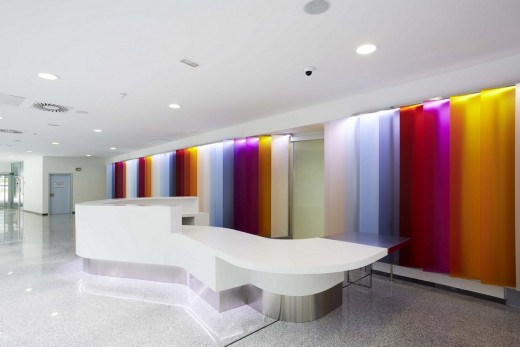
photo : Marcos Morilla for DuPont™ Corian®. All rights reserved
Asturias Hospital Building
House of steel and wood, Ranón, Asturias
Design: ecosistema urbano arquitectos
Asturias Home – Text in English
Hotel in Caleao, Tierra del Agua Building, Redes Natural Park
Design: sf51 architects
Asturias Hotel
Buildings / photos for the Asturias Architecture – Casa Asturias, Spain page welcome

