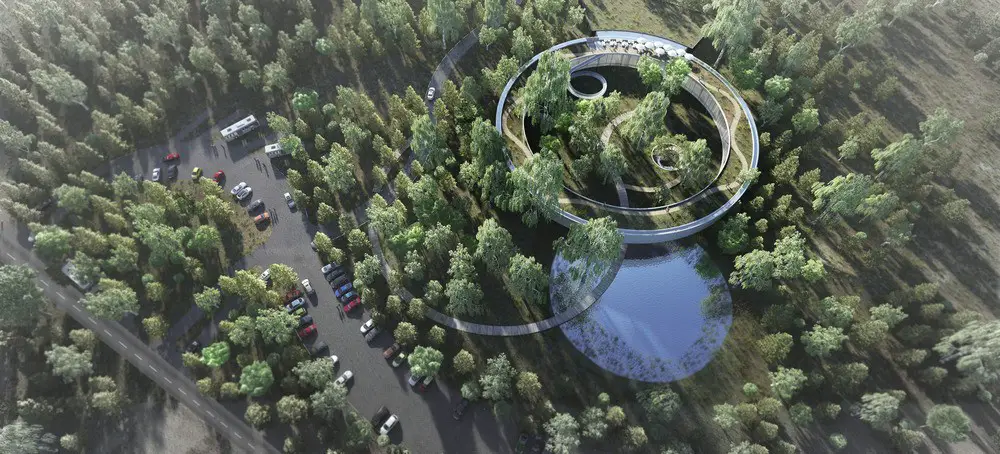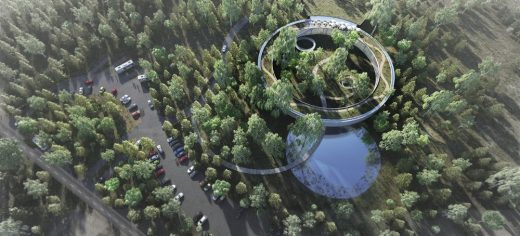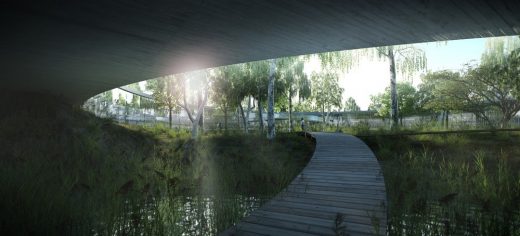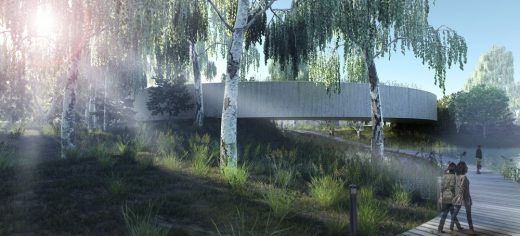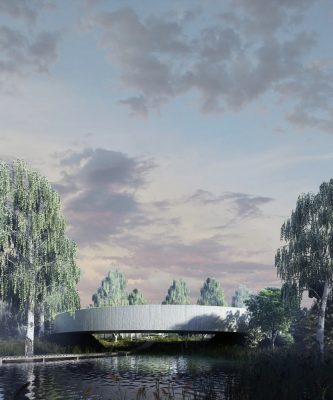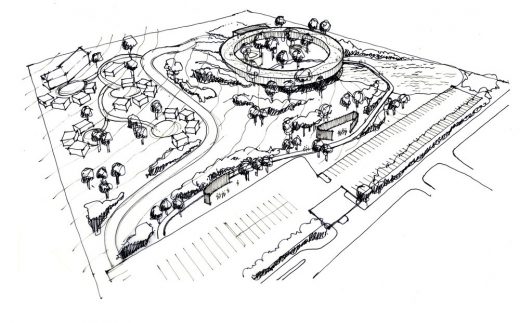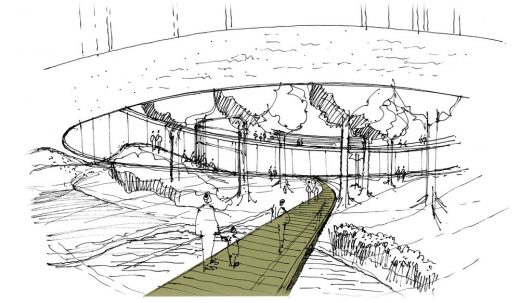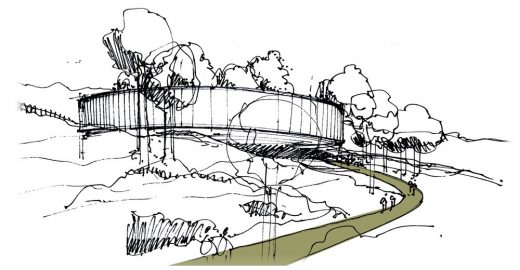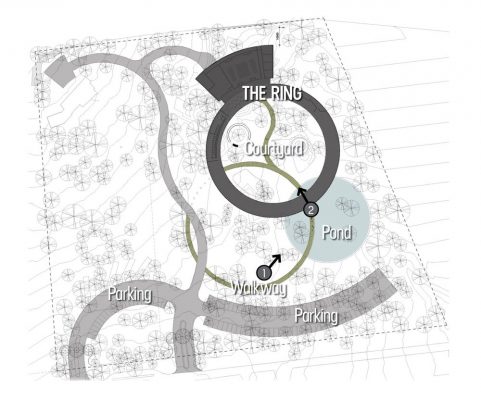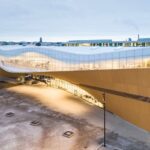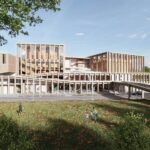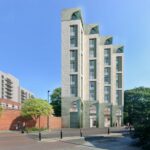The Wangari Muta Maathai House, African Cultural Centre, New Kenyan Building Images
The Wangari Muta Maathai House in Nairobi
Exhibition Space, Library and Conference Centre in Kenya design by Boogertman + Partners Architects
15 Feb 2017
The Wangari Muta Maathai House
Design: Boogertman + Partners Architects
Location: Nairobi, Kenya, Africa
The Wangari Muta Maathai House
The Wangari Muta Maathai House is envisaged as a living memorial – a forum for experiential learning for all Kenyans, Africans and peoples of the globe. Unfolding the life of Wangari Maathai, in an intimate facility, will enable visitors to understand her commitment to human rights, environmental conservation and promoting the culture of peace.
Approaching the structural ring on foot, enveloped by the forest, one walks along the timber-decked route. Following the route, one crosses a body of water to enter beneath the structural ring, which floats overhead. The site then lifts naturally to support the underside of this ring and eventually envelope the auditorium component, at the rear.
The circular form symbolises the simplicity embodied in the basic cycle of nature. The form, embedded within ethereal forest physically manifests the notion of ‘walks and talks’ – communicating the salient points of Wangari’s legacy – a childhood sense of wonder coalesced with the ethics of taking action.
The open, encircled courtyard is the focus, as it maintains a connection with the trees. It contains the Amphitheatre, an informal raised berm and the Mausoleum, a quiet, subterranean space. The exhibition space, library, conference centre and functional areas are accommodated in the structural ring.
The Wangari Muta Maathai House – Building Information
Location: Nairobi, Kenya, Africa
Client: The Wangari Muta Maathai Foundation
Design: Boogertman + Partners Architects
Project Directors: Bob van Bebber, Johann de Wet
Team: Judith Paterson, Dilushka Barlow
Site area: 8.2 Acres
Green Belt Movement Offices area: 2.2 Acres
Wangari Maathai Foundation area: 6 Acres
This Nairobi house was selected as the winner in the Future Buildings: Culture category at the 2016 World Architecture Festival.
About Boogertman + Partners Architects
Boogertman + Partners Architects was established in 1982. With offices in Johannesburg, Pretoria, Cape Town, Durban, and Kenya, the practice engages in projects throughout Africa and beyond continually embracing social, economic, and functional challenges through ‘Excellence by design’. None of this would be possible without our incredible clients and Boogertman + Partners would like to thank everyone involved with these projects for making our success possible.
New House in Nairobi images / information received 150217
Location: Nairobi, Kenya, Africa
Architecture in South Africa
South Africa Architecture Designs – chronological list
South African Architectural News
Key African building design by Boogertman + Partners Architects on e-architect:
Soccer City Stadium, Johannesburg, South Africa
Date built: 2009
Design: Boogertman Urban Edge and Partners in partnership with Populous
Soccer City Stadium
South Africa World Cup Stadiums
South African Theatre Building
South African Interpretation Centre : WAF World Building of the Year
Comments / photos for the The Wangari Muta Maathai House in Nairobi page welcome
Website: Boogertman + Partners Architects

