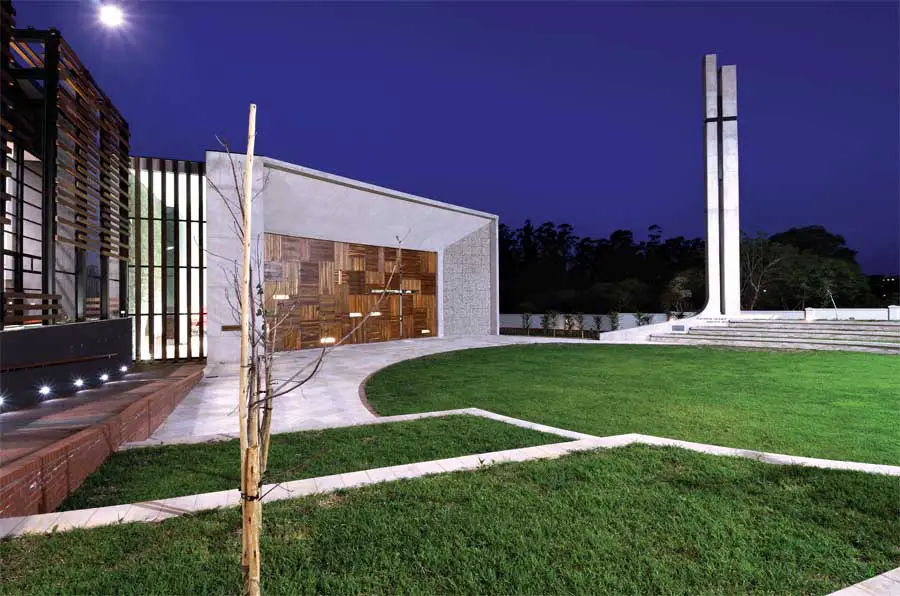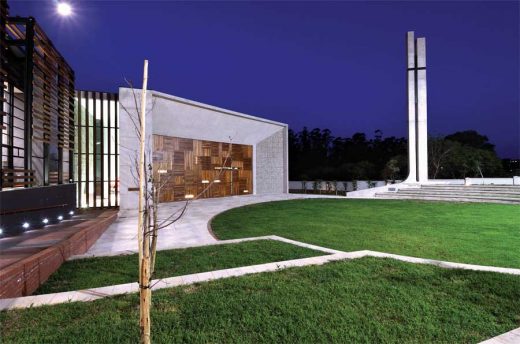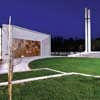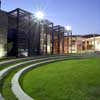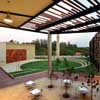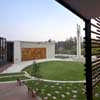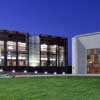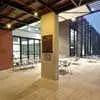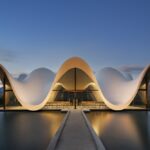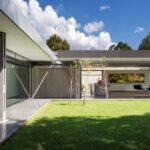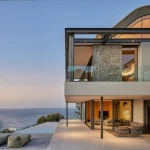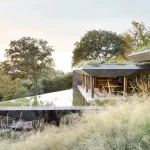Seth Mokitimi Methodist Seminary Kwazulu Natal, South African Building, SMMS Project Design, Image
Seth Mokitimi Methodist Seminary
SMMS Kwazulu Natal Building, South Africa, design by Boogertman+Partners Architects
17 Aug 2011
Seth Mokitimi Methodist Seminary Kwazulu Natal
Design: Boogertman+Partners, Johannesburg
Location: Kwazulu Natal, South Africa
Seth Mokitini Methodist Seminary – A tribute to the Modern Methodist
Named after one of the greatest leaders of the Methodist Church of African origin Seth Mokitini Methodist Seminary (SMMS) is a training centre for Methodist church ministers in Pietermaritzburg, KwaZulu-Natal (KZN) South Africa.
As the largest multi-racial church in Southern Africa, its vision in training ministers is to form ‘Transforming Leaders for Church and Nation,’ consistent with the Methodist belief in a practical theology of serving God by making a difference in the daily lives of people and societies. That is, to be Gods hands on earth.
The Wesleyan Methodist outlook to the broader social and spiritual life has inspired a dynamic African architectural interpretation of this theological outlook.
The site was exploited sensitively to disclose the concept of humility. The scale of the building was lowered by submerging it into the ground to respect the residential scale, to acknowledge the presence of the school and a sympathetic neighbour, a building of historical significance. The gigantic scale of the building is intentionally hidden.
When one stands outside the site, it may appear to be quite normal. However, only when one is more intimate with the building is its true scale revealed. The slope facilitated for a gradual transition between spaces, in a hierarchal process, from the most secular space being the entrance building, to the most sacred space; the chapel.
Geometrically the seminary is a series of buildings arranged in a triangular layout which is then stitched together by cloistral passages. At the heart of this configuration lies a circular amphitheatre. The space is defined by steps which eventually vanish into a tower pointing towards heaven.
The height of the roof was kept at the same level consistently throughout all the building, with only the tower reaching out to the sky. In this way the building challenges the cultural stereotypes; where usually the order of importance is represented in physique. Here it is represented by the internal volume.
This is to enforce the idea that the best virtue any human being can have is to walk humbly before your LORD, loving and serving your fellow men. The reciprocal relationship between the chapel and the amphitheatre aspires to convey the numinous. The open amphitheatre suggests the omnipresence of eternity whilst light through a suspended gabion filters through the back of the chapel, hinting at the presence of God.
In addition, the buildings is also defined by a horizontal hierarchy as opposed to the traditional vertical interpretation, where the most important building, the chapel is placed at the tip of the triangle. Unlike the library, classrooms and the refectory, which only look out on to the amphitheatre, the chapel extends itself to the nucleus of the seminary through gigantic pivoting timber doors.
Supposedly the largest doors in the Southern hemisphere, once opened, they extend the chapel space outward into the amphitheatre, signalling that everyone is welcome. Other than for practical reasons, timber was employed specifically to give all a warm welcome. At the rear of the Chapel towards the pulpit are suspended gabions.
These filter natural light in to the chapel and provide mysterious shadows and patterns. A red velvet cloth is hung in the center of this gabion wall and the filtered light signifies a sunrise, all donating towards the centralised focal point of the large wooden cross.
The large glazed facades are protected from the sun by lattices and creepers. Large, 2,5m sheet metal, mono pitch roofs channel rain water to concrete gutters which then takes the water to the storage tanks reservoirs. This water is used to irrigate the gardens and spray mist for cooling, bringing about a sense of tranquillity in the cloistral passages, the gardens and the amphitheatre.
The Pietermaritzburg red face brick patches acknowledges the local vernacular and pays homage to the historical landmark of the city, the Anglican Cathedral of Holy Nativity and the City Hall. The creepers, in turn, refer back to the historical university language. While concrete speaks the truth, the timber brings out the warmth of the establishment and the gabions represent its mystery.
Given that it is a temperate region, the environmental concern was dominated by the questions of ventilation, rain water harvesting and sun shading. The stack effect method is employed by opening up the facades at human scale level, to maximize fresh air-flow. The rising heat is thus kept out of lower volumes by introducing higher internal volumes, ventilated in the roof spaces.
The architectural language is intentionally uncompromisingly modern, yet the concepts are derived from the classics, just like Jesus preached from the old text things that were difficult to swallow from his contemporaries. This building challenges the stereotypes that relegate Africa’s place in modern history to a nostalgic imaginary past.
Africa must be unapologetic about learning from other cultures, for no culture has ever grown without the contribution of other cultures. Here the architecture strides to reflect an international language in an African dialect. While Europe and her Western counterparts have done a great deal in industrializing and militarizing the world, herewith the missing contribution from Africa… GIVING THE WORLD A HUMANE FACE.
Seth Mokitimi Methodist Seminary images / information from FD
Address: Seth Mokitimi Methodist Seminary, 115 Golf Road, Epworth, Pietermaritzburg, KZN 3201 South Africa
Contact: Phone 27 33 846 8600
Website www.smms.ac.za
Architecture in South Africa
South Africa Architecture Designs – chronological list
Architecture Walking Tours by e-architect
South African Buildings
Circa on Jellicoe Building
studioMAS Architects
Circa on Jellicoe Building
Soccer City Stadium, Johannesburg
Boogertman Urban Edge and Partners in partnership with Populous
Soccer City Stadium
The Freedom Park
GAPP Architects/ Urban Designers, MMA Architects, MRA Architects
Freedom Park
South African Interpretation Centre : WAF World Building of the Year
Comments / photos for the Seth Mokitimi Methodist Seminary page welcome

